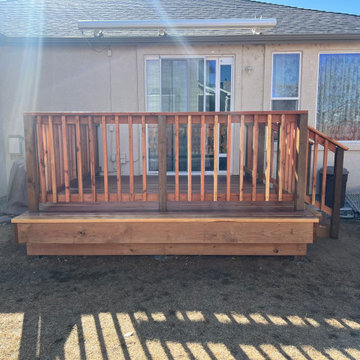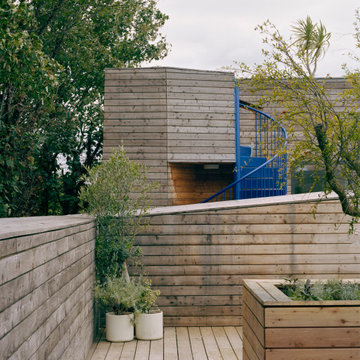Terrazze con parapetto in legno - Foto e idee
Filtra anche per:
Budget
Ordina per:Popolari oggi
61 - 80 di 91 foto
1 di 3
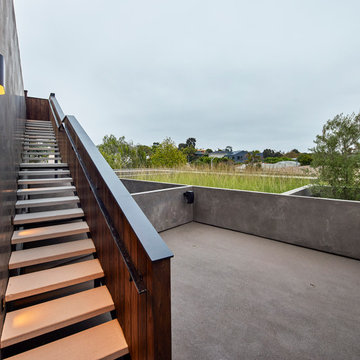
Second floor balcony leads to an outdoor wood siding-clad stair up to an observatory roof deck with panoramic views of the neighborhood and beyond. This outdoor deck is enclosed with a planted roof of meadow grass and tree.
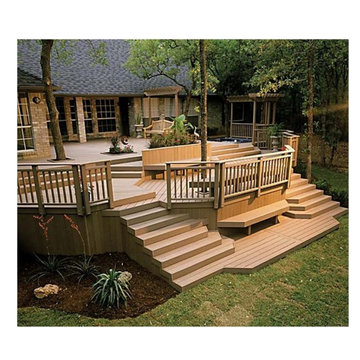
This floating deck was built with two sets of stairs with openings for plants.
Deck was stained/painted brown after it lost the proper amount of moisture.

HYBRID BASKETBALL COURT
Esempio di un'ampia terrazza tradizionale in cortile e al primo piano con un pontile, un tetto a sbalzo e parapetto in legno
Esempio di un'ampia terrazza tradizionale in cortile e al primo piano con un pontile, un tetto a sbalzo e parapetto in legno
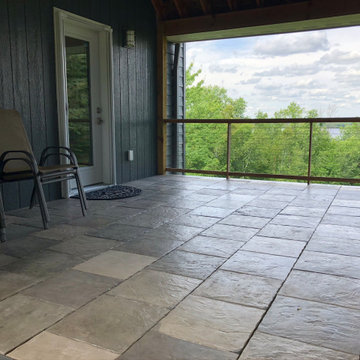
This Minnesota covered porch was built using DekTek Tile's Cobblestone Gray tile decking from the Elevate Collection. DekTek Tile is ultra low maintenance only requiring that the deck be resealed once every 3 years for the maximum beauty. No need to worry about sanding, staining, scrubbing off algae, & all other common decking issues with wood or composite decks.
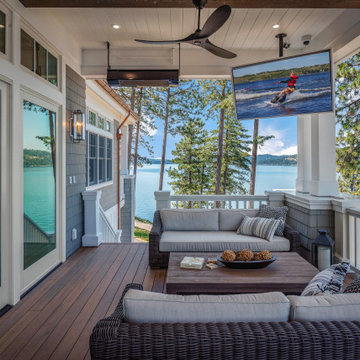
Desk off of the great room with heaters tv's and amazing views.
Ispirazione per un'ampia terrazza classica al primo piano con un tetto a sbalzo e parapetto in legno
Ispirazione per un'ampia terrazza classica al primo piano con un tetto a sbalzo e parapetto in legno
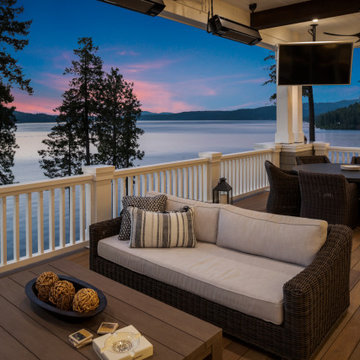
View of deck at night.
Foto di un'ampia terrazza tradizionale dietro casa con un tetto a sbalzo e parapetto in legno
Foto di un'ampia terrazza tradizionale dietro casa con un tetto a sbalzo e parapetto in legno
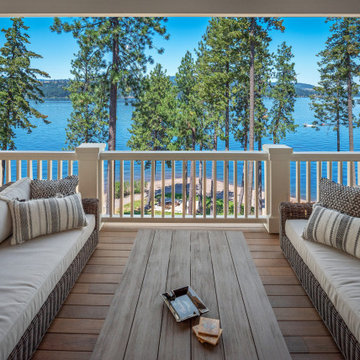
Lower desk with views.
Idee per un'ampia terrazza classica dietro casa con un tetto a sbalzo e parapetto in legno
Idee per un'ampia terrazza classica dietro casa con un tetto a sbalzo e parapetto in legno
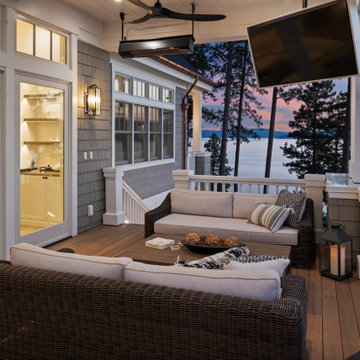
View of deck at night. Gas heaters and tv's.
Idee per un'ampia terrazza classica dietro casa con un tetto a sbalzo e parapetto in legno
Idee per un'ampia terrazza classica dietro casa con un tetto a sbalzo e parapetto in legno

Foto di una privacy sulla terrazza contemporanea di medie dimensioni, dietro casa e a piano terra con nessuna copertura e parapetto in legno
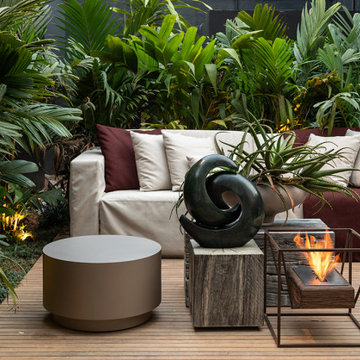
Portable Ecofireplace made out of ECO 16/03-D rustic demolition railway sleeper wood* and a weathering Corten steel frame. Thermal insulation made of fire-retardant treatment and refractory tape applied to the burner.
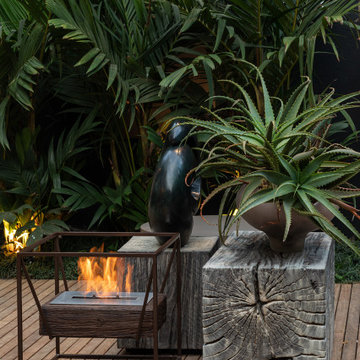
Portable Ecofireplace made out of ECO 16/03-D rustic demolition railway sleeper wood* and a weathering Corten steel frame. Thermal insulation made of fire-retardant treatment and refractory tape applied to the burner.
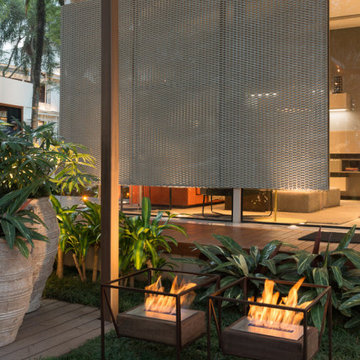
Portable Ecofireplace made out of ECO 16/03-D rustic demolition railway sleeper wood* and a weathering Corten steel frame. Thermal insulation made of fire-retardant treatment and refractory tape applied to the burner.
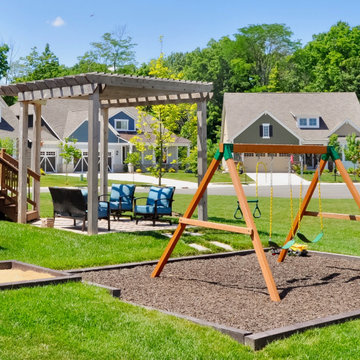
When the weather is sunny, backyards are the ideal scene for making memories. With a porch side-slide and a wrap around fire pit setting, this gathering space in Fishers, IN sets the scene for a fun summer day!
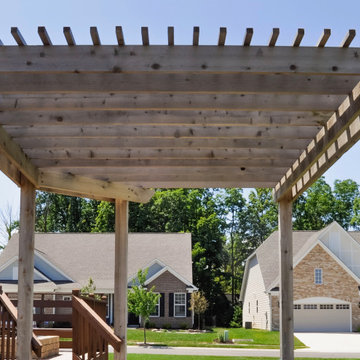
When the weather is sunny, backyards are the ideal scene for making memories. With a porch side-slide and a wrap around fire pit setting, this gathering space in Fishers, IN sets the scene for a fun summer day!
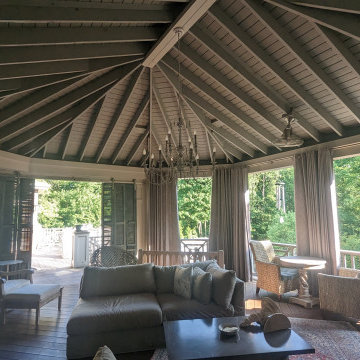
The covered portion of the upper deck level. A unique exposed rafter roof construction.
Esempio di una grande terrazza country dietro casa e al primo piano con un caminetto, un tetto a sbalzo e parapetto in legno
Esempio di una grande terrazza country dietro casa e al primo piano con un caminetto, un tetto a sbalzo e parapetto in legno
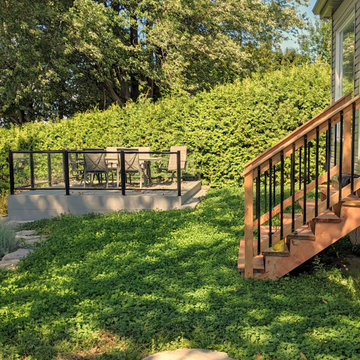
The client wanted to convert her porch to a indoor sunroom as well as set up her waterfront backyard with a firepit, and dining area. It was important to build a retaining wall and we added a second deck down by the water.
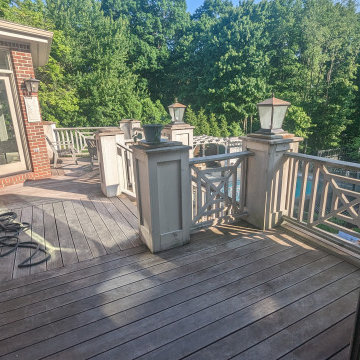
Nicely weather Ipe decking and painted wood railings keep with the french country and farmhouse aesthetic
Foto di una grande terrazza country dietro casa e al primo piano con nessuna copertura e parapetto in legno
Foto di una grande terrazza country dietro casa e al primo piano con nessuna copertura e parapetto in legno
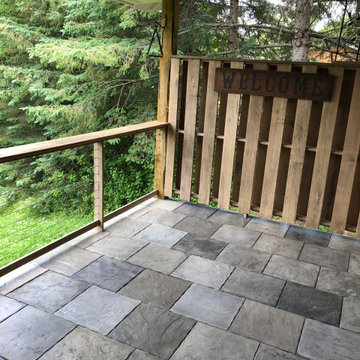
This Minnesota covered porch was built using DekTek Tile's Cobblestone Gray tile decking from the Elevate Collection. DekTek Tile is ultra low maintenance only requiring that the deck be resealed once every 3 years for the maximum beauty. No need to worry about sanding, staining, scrubbing off algae, & all other common decking issues with wood or composite decks.
Terrazze con parapetto in legno - Foto e idee
4
