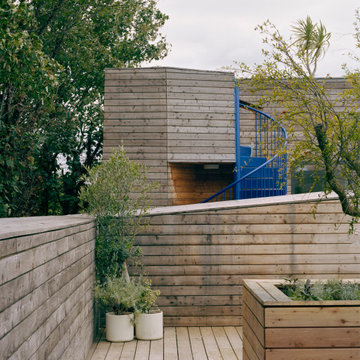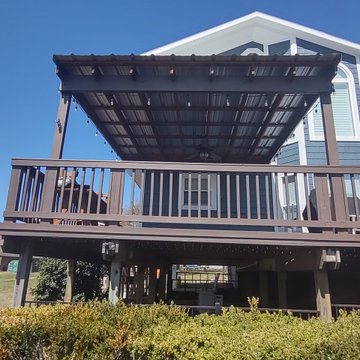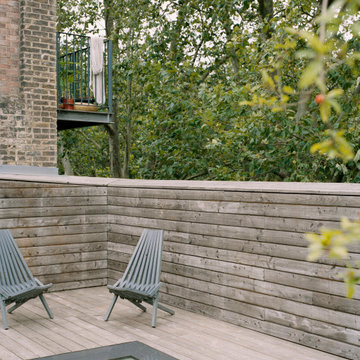Terrazze con parapetto in legno - Foto e idee
Filtra anche per:
Budget
Ordina per:Popolari oggi
41 - 60 di 91 foto
1 di 3
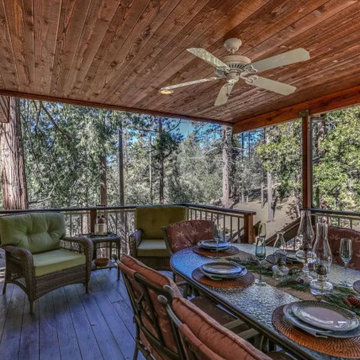
Luxury mountain home located in Idyllwild, CA. Full home design of this 3 story home. Luxury finishes, antiques, and touches of the mountain make this home inviting to everyone that visits this home nestled next to a creek in the quiet mountains.
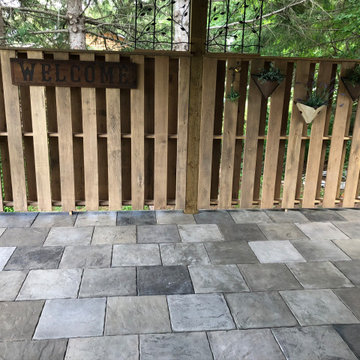
This Minnesota covered porch was built using DekTek Tile's Cobblestone Gray tile decking from the Elevate Collection. DekTek Tile is ultra low maintenance only requiring that the deck be resealed once every 3 years for the maximum beauty. No need to worry about sanding, staining, scrubbing off algae, & all other common decking issues with wood or composite decks.
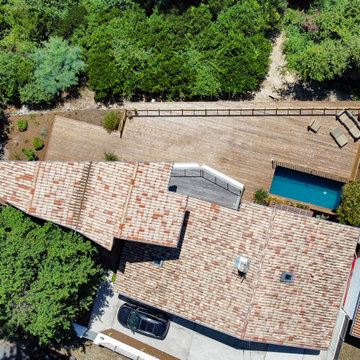
Ispirazione per una grande terrazza costiera con un pontile e parapetto in legno
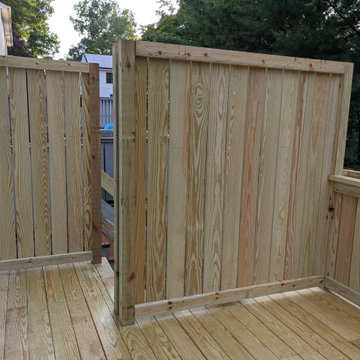
I've been told this has been great to hang planters from. Another satisfied client
Ispirazione per una terrazza design dietro casa con nessuna copertura e parapetto in legno
Ispirazione per una terrazza design dietro casa con nessuna copertura e parapetto in legno
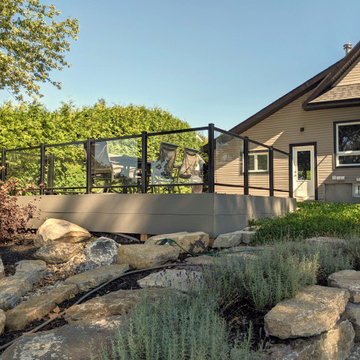
The client wanted to convert her porch to a indoor sunroom as well as set up her waterfront backyard with a firepit, and dining area. It was important to build a retaining wall and we added a second deck down by the water.
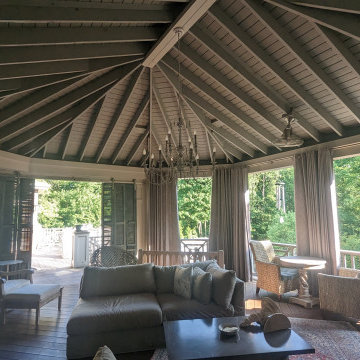
The covered portion of the upper deck level. A unique exposed rafter roof construction.
Esempio di una grande terrazza country dietro casa e al primo piano con un caminetto, un tetto a sbalzo e parapetto in legno
Esempio di una grande terrazza country dietro casa e al primo piano con un caminetto, un tetto a sbalzo e parapetto in legno
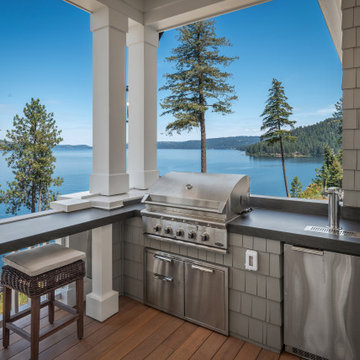
Deck off of the great room with heaters tv's and amazing views. BBQ and dual beer keg with sunset bar.
Ispirazione per un'ampia terrazza tradizionale al primo piano con un tetto a sbalzo e parapetto in legno
Ispirazione per un'ampia terrazza tradizionale al primo piano con un tetto a sbalzo e parapetto in legno
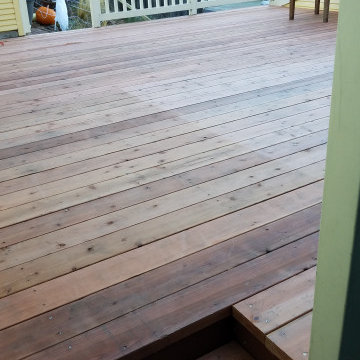
New deck ,and floor
Immagine di una grande terrazza classica sul tetto e sul tetto con un tetto a sbalzo e parapetto in legno
Immagine di una grande terrazza classica sul tetto e sul tetto con un tetto a sbalzo e parapetto in legno
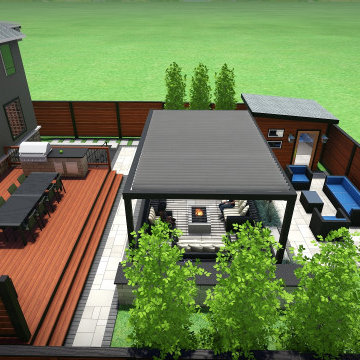
Idee per una terrazza design di medie dimensioni, dietro casa e a piano terra con una pergola e parapetto in legno
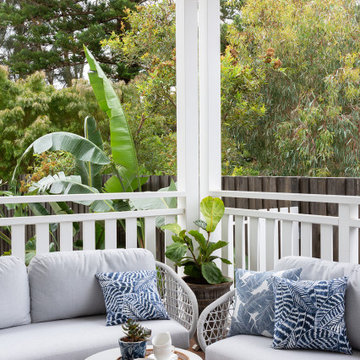
Outdoor lounge area on the deck at @sthcoogeebeachhouse
Ispirazione per una terrazza stile marinaro di medie dimensioni, in cortile e a piano terra con parapetto in legno
Ispirazione per una terrazza stile marinaro di medie dimensioni, in cortile e a piano terra con parapetto in legno
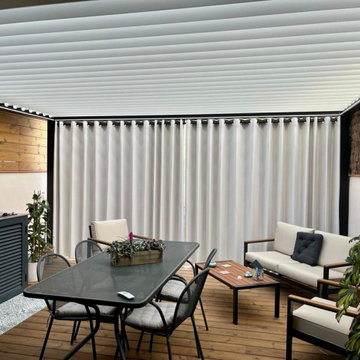
La idea fue crear un espacio exterior multifuncional con la premisa principal de disponer de una cocina de exterior.
La pérgola bioclimática permite disfrutar del espacio en cualquier situación climatológica.
La tarima eleva el nivel de la terraza y hace la salida/entrada al espacio más cómoda a la par que oculta todas las instalaciones y desagüe.
Unos muebles funcionales y unas cortinas cierran este proyecto y lo hacen extremadamente cómodo y funcional.
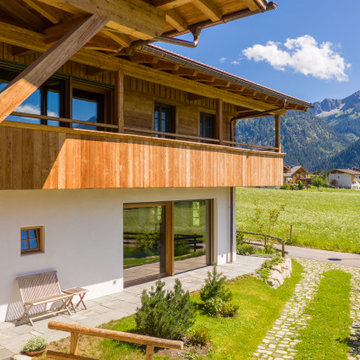
Ispirazione per una grande terrazza country nel cortile laterale con parapetto in legno
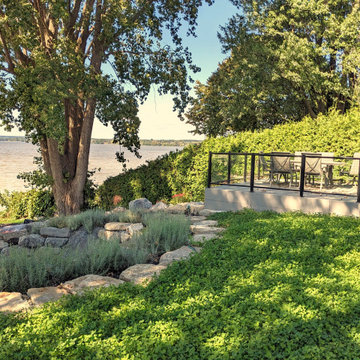
The client wanted to convert her porch to a indoor sunroom as well as set up her waterfront backyard with a firepit, and dining area. It was important to build a retaining wall and we added a second deck down by the water.
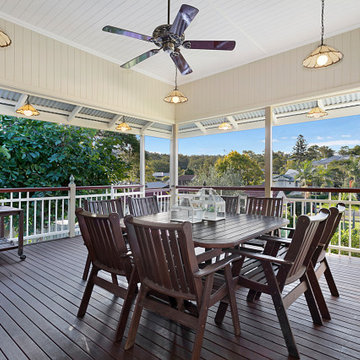
The brief for this grand old Taringa residence was to blur the line between old and new. We renovated the 1910 Queenslander, restoring the enclosed front sleep-out to the original balcony and designing a new split staircase as a nod to tradition, while retaining functionality to access the tiered front yard. We added a rear extension consisting of a new master bedroom suite, larger kitchen, and family room leading to a deck that overlooks a leafy surround. A new laundry and utility rooms were added providing an abundance of purposeful storage including a laundry chute connecting them.
Selection of materials, finishes and fixtures were thoughtfully considered so as to honour the history while providing modern functionality. Colour was integral to the design giving a contemporary twist on traditional colours.
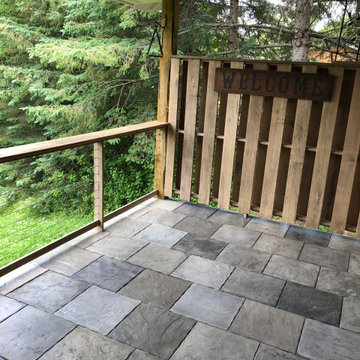
This Minnesota covered porch was built using DekTek Tile's Cobblestone Gray tile decking from the Elevate Collection. DekTek Tile is ultra low maintenance only requiring that the deck be resealed once every 3 years for the maximum beauty. No need to worry about sanding, staining, scrubbing off algae, & all other common decking issues with wood or composite decks.
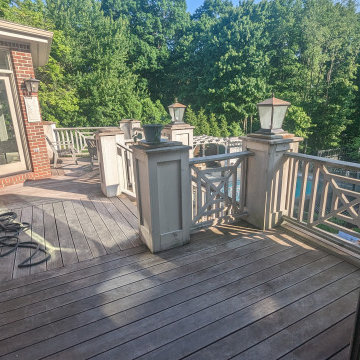
Nicely weather Ipe decking and painted wood railings keep with the french country and farmhouse aesthetic
Foto di una grande terrazza country dietro casa e al primo piano con nessuna copertura e parapetto in legno
Foto di una grande terrazza country dietro casa e al primo piano con nessuna copertura e parapetto in legno
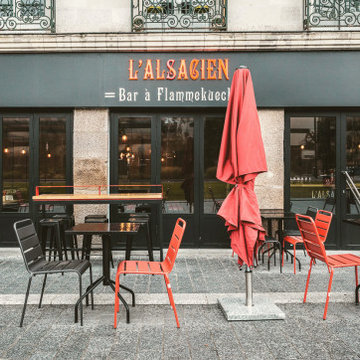
Immagine di una grande terrazza minimal in cortile e a piano terra con un pontile, nessuna copertura e parapetto in legno
Terrazze con parapetto in legno - Foto e idee
3
