Terrazze con parapetto in legno e parapetto in vetro - Foto e idee
Filtra anche per:
Budget
Ordina per:Popolari oggi
21 - 40 di 3.060 foto
1 di 3
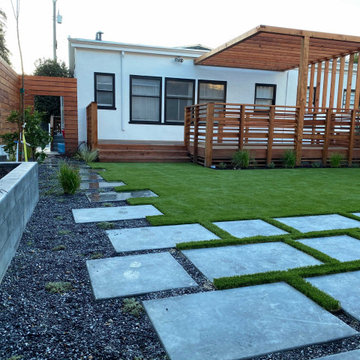
Sustainably harvested redwood and pigmented concrete combine with a zero-water turf lawn to create a sustainable space for year-round relaxation outdoors.
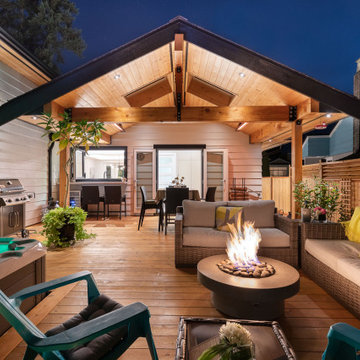
Immagine di una terrazza tradizionale di medie dimensioni, dietro casa e a piano terra con un focolare, un tetto a sbalzo e parapetto in legno

The villa spread over a plot of 28,000 Sqft in South Goa was built along with two guest bungalow in the plot. This is when ZERO9 was approached to do the interiors and landscape for the villa with some basic details for the external facade. The space was to be kept simple, elegant and subtle as it was to be lived in daily and not to be treated as second home. Functionality and maintenance free design was expected.
The entrance foyer is complimented with a 8’ wide verandah that hosts lazy chairs and plants making it a perfect spot to spend an entire afternoon. The driveway is paved with waste granite stones with a chevron pattern. The living room spreads over an impressive 1500 Sqft of a double height space connected with the staircase, dining area and entertainment zone. The entertainment zone was divided with a interesting grid partition to create a privacy factor as well as a visual highlight. The main seating is designed with subtle elegance with leather backing and wooden edge. The double height wall dons an exotic aged veneer with a bookmatch forms an artwork in itself. The dining zone is in within the open zone accessible the living room and the kitchen as well.
The Dining table in white marble creates a non maintenance table top at the same time displays elegance. The Entertainment Room on ground floor is mainly used as a family sit out as it is easily accessible to grandmothers room on the ground floor with a breezy view of the lawn, gazebo and the unending paddy fields. The grand mothers room with a simple pattern of light veneer creates a visual pattern for the bed back as well as the wardrobe. The spacious kitchen with beautiful morning light has the island counter in the centre making it more functional to cater when guests are visiting.
The floor floor consists of a foyer which leads to master bedroom, sons bedroom, daughters bedroom and a common terrace which is mainly used as a breakfast and snacks area as well. The master room with the balcony overlooking the paddy field view is treated with cosy wooden flooring and lush veneer with golden panelling. The experience of luxury in abundance of nature is well seen and felt in this room. The master bathroom has a spacious walk in closet with an island unit to hold the accessories. The light wooden flooring in the Sons room is well complimented with veneer and brown mirror on the bed back makes a perfect base to the blue bedding. The cosy sitout corner is a perfect reading corner for this booklover. The sons bedroom also has a walk in closet. The daughters room with a purple fabric panelling compliments the grey tones. The visibility of the banyan tree from this room fills up the space with greenery. The terrace on first floor is well complimented with a angular grid pergola which casts beautiful shadows through the day. The lines create a dramatic angular pattern and cast over the faux lawn. The space is mainly used for grandchildren to hangout while the family catches up on snacks.
The second floor is an party room supported with a bar, projector screen and a terrace overlooking the paddy fields and sunset view. This room pops colour in every single frame. The beautiful blend of inside and outside makes this space unique in itself.
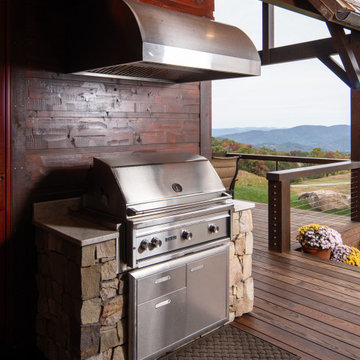
Ispirazione per una terrazza stile rurale dietro casa e al primo piano con un parasole e parapetto in legno
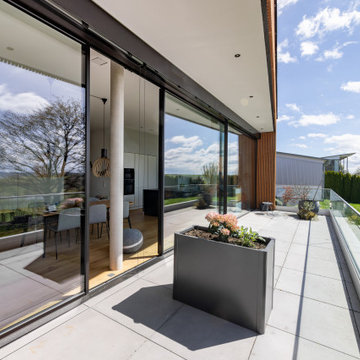
Foto di un'ampia terrazza design dietro casa e a piano terra con un tetto a sbalzo e parapetto in vetro
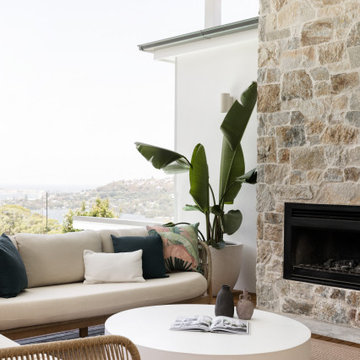
Outdoor feature stone fireplace with wood burning fire and outdoor BBQ.
Foto di una terrazza contemporanea dietro casa con un caminetto, un tetto a sbalzo e parapetto in vetro
Foto di una terrazza contemporanea dietro casa con un caminetto, un tetto a sbalzo e parapetto in vetro
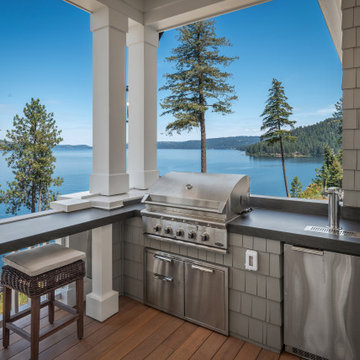
Deck off of the great room with heaters tv's and amazing views. BBQ and dual beer keg with sunset bar.
Ispirazione per un'ampia terrazza tradizionale al primo piano con un tetto a sbalzo e parapetto in legno
Ispirazione per un'ampia terrazza tradizionale al primo piano con un tetto a sbalzo e parapetto in legno
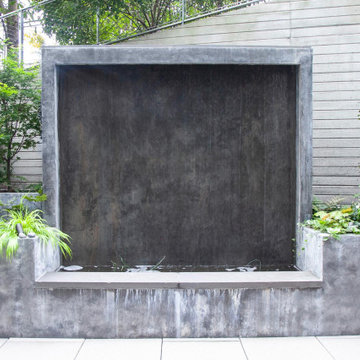
Esempio di una terrazza minimalista di medie dimensioni, dietro casa e a piano terra con fontane, nessuna copertura e parapetto in legno
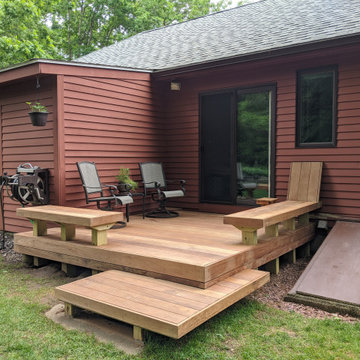
Close up of the smaller deck.
Idee per una grande terrazza minimalista dietro casa e a piano terra con parapetto in legno
Idee per una grande terrazza minimalista dietro casa e a piano terra con parapetto in legno
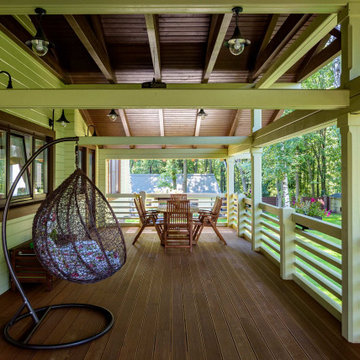
Терраса дома из клееного бруса РАССВЕТ
Архитектор Александр Петунин
Строительство ПАЛЕКС дома из клееного бруса
Ispirazione per una terrazza country di medie dimensioni, in cortile e a piano terra con un tetto a sbalzo e parapetto in legno
Ispirazione per una terrazza country di medie dimensioni, in cortile e a piano terra con un tetto a sbalzo e parapetto in legno
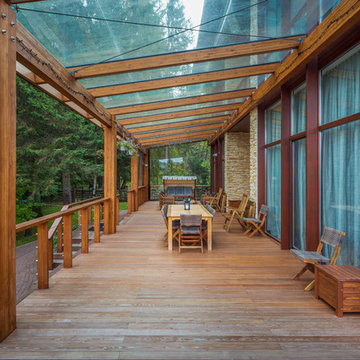
Архитекторы: Дмитрий Глушков, Фёдор Селенин; Фото: Антон Лихтарович
Immagine di una grande terrazza eclettica in cortile e a piano terra con un tetto a sbalzo e parapetto in legno
Immagine di una grande terrazza eclettica in cortile e a piano terra con un tetto a sbalzo e parapetto in legno
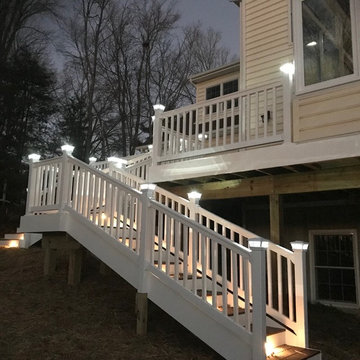
White Vinyl Solar light caps on custom Trex stairs with vinyl railings to deck. LED lights on stairs.
Idee per una grande terrazza minimal dietro casa con parapetto in legno e un tetto a sbalzo
Idee per una grande terrazza minimal dietro casa con parapetto in legno e un tetto a sbalzo
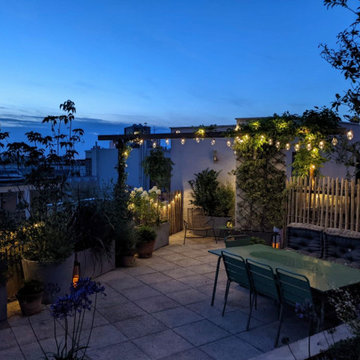
Idee per una grande terrazza mediterranea sul tetto e sul tetto con un giardino in vaso, una pergola e parapetto in legno

Full House Remodel, paint, bathrooms, new kitchen, all floors re placed on 6 floors and a separate Painter's Lower Level Studio.
Foto di una grande privacy sulla terrazza design sul tetto e sul tetto con nessuna copertura e parapetto in vetro
Foto di una grande privacy sulla terrazza design sul tetto e sul tetto con nessuna copertura e parapetto in vetro
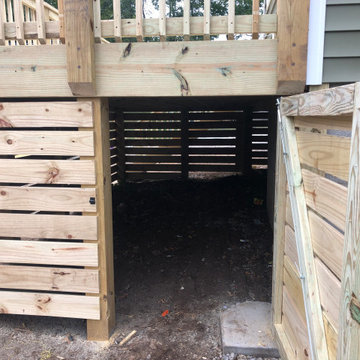
Immagine di una terrazza di medie dimensioni e dietro casa con nessuna copertura e parapetto in legno

Esempio di una terrazza minimal sul tetto e sul tetto con nessuna copertura e parapetto in legno
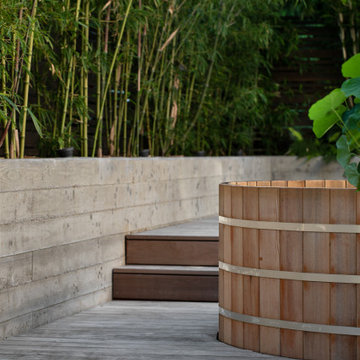
We converted an underused back yard into a modern outdoor living space. A cedar soaking tub provides year round soaking. The decking is ipe hardwood, the fence is stained cedar, and cast concrete with gravel adds texture at the fire pit. Photos copyright Laurie Black Photography.

Ispirazione per una piccola privacy sulla terrazza stile marino dietro casa e al primo piano con un tetto a sbalzo e parapetto in legno
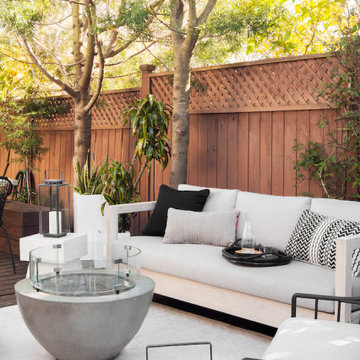
Immagine di una terrazza contemporanea di medie dimensioni, dietro casa e a piano terra con nessuna copertura e parapetto in legno
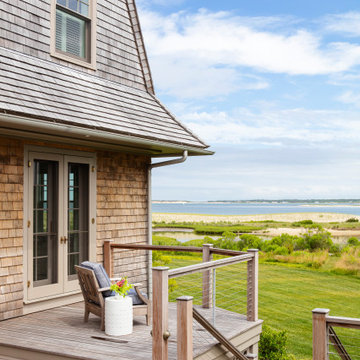
Island Cove House keeps a low profile on the horizon. On the driveway side it rambles along like a cottage that grew over time, while on the water side it is more ordered. Weathering shingles and gray-brown trim help the house blend with its surroundings. Heating and cooling are delivered by a geothermal system, and much of the electricity comes from solar panels.
Terrazze con parapetto in legno e parapetto in vetro - Foto e idee
2