Terrazze con parapetto in legno e parapetto in cavi - Foto e idee
Filtra anche per:
Budget
Ordina per:Popolari oggi
161 - 180 di 3.023 foto
1 di 3
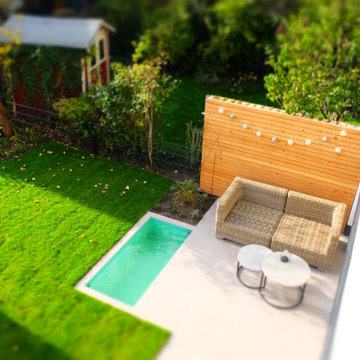
Immagine di una piccola privacy sulla terrazza contemporanea nel cortile laterale e a piano terra con nessuna copertura e parapetto in legno
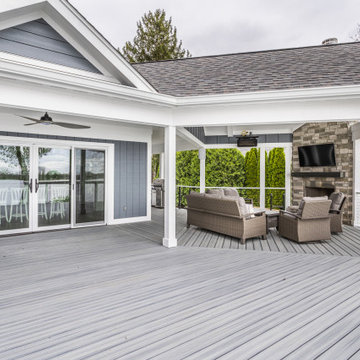
Idee per una grande terrazza moderna dietro casa con un caminetto, un tetto a sbalzo e parapetto in cavi
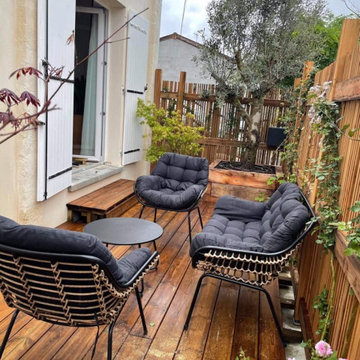
Aménagement d’un petit jardin sur Bordeaux, pose de clôture, réalisation d’une terrasse et d’une jardinière en traverses de chêne, plantation d’un olivier et de plantes grimpantes, mise en place de poterie Ravel, arrosage automatique.
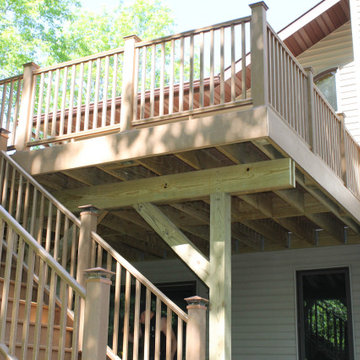
Foto di una grande terrazza tradizionale dietro casa e al primo piano con nessuna copertura e parapetto in legno
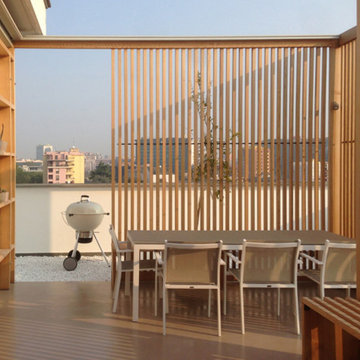
Ispirazione per una privacy sulla terrazza di medie dimensioni, sul tetto e sul tetto con parapetto in legno

waterfront outdoor dining
Immagine di una terrazza costiera di medie dimensioni, nel cortile laterale e a piano terra con una pergola, parapetto in cavi e con illuminazione
Immagine di una terrazza costiera di medie dimensioni, nel cortile laterale e a piano terra con una pergola, parapetto in cavi e con illuminazione
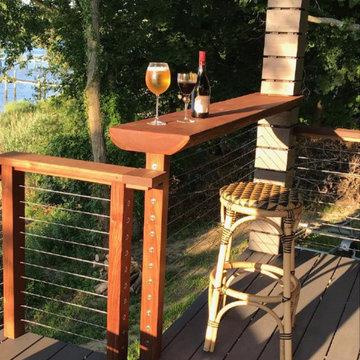
A live edge cypress slab is incorporated into the design as a bar top.
Idee per una grande terrazza tradizionale dietro casa con un tetto a sbalzo e parapetto in cavi
Idee per una grande terrazza tradizionale dietro casa con un tetto a sbalzo e parapetto in cavi
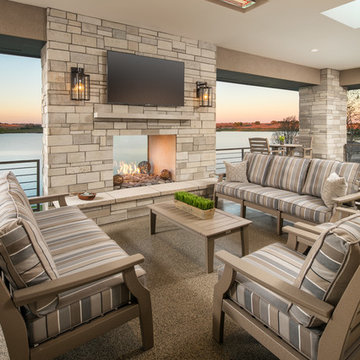
Foto di una grande terrazza tradizionale con un focolare, con illuminazione, un tetto a sbalzo e parapetto in cavi

Rear Extension and decking design with out door seating and planting design. With a view in to the kitchen and dinning area.
Foto di una grande terrazza minimal dietro casa e a piano terra con parapetto in legno e nessuna copertura
Foto di una grande terrazza minimal dietro casa e a piano terra con parapetto in legno e nessuna copertura
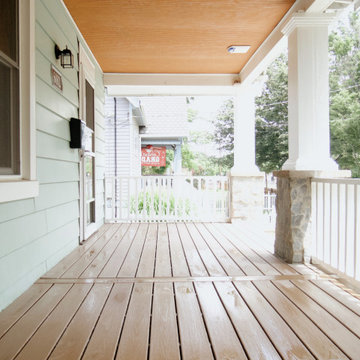
New deck for front porch of the house.
Foto di una terrazza minimalista con parapetto in legno
Foto di una terrazza minimalista con parapetto in legno

The outdoor dining room leads off the indoor kitchen and dining space. A built in grill area was a must have for the client. The table comfortably seats 8 with plenty of circulation space for everyone to move around with ease. A fun, contemporary tile was used around the grill area to add some visual texture to the space.
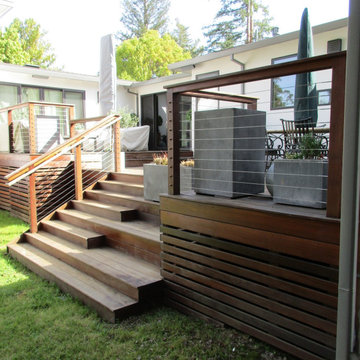
The raised deck creates easy access from the house--the site slopes away. Thin cable railings minimize the obstruction of the view. A clever arrangement of wooden steps allows for predictable movement up and down the stairs as well as an impromptu seating opportunity. A concrete planter keeps unwary guests from missteps.
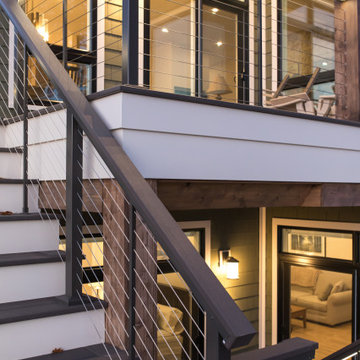
Ispirazione per una grande terrazza american style dietro casa e al primo piano con parapetto in cavi
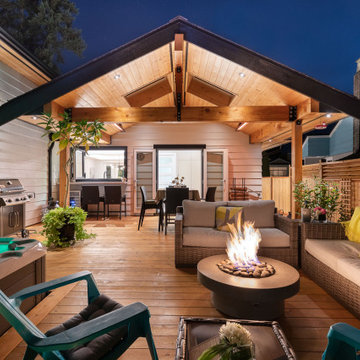
Immagine di una terrazza tradizionale di medie dimensioni, dietro casa e a piano terra con un focolare, un tetto a sbalzo e parapetto in legno
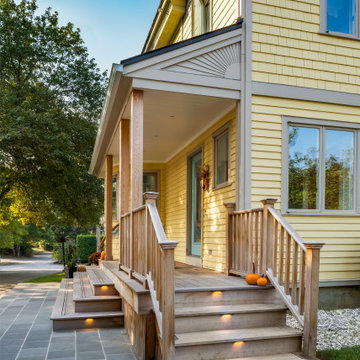
A beautiful bluestone patio and IPE deck in Jamestown, RI. Photography by Aaron Usher III. Instagram: @redhousedesignbuild
Esempio di una terrazza chic di medie dimensioni, nel cortile laterale e a piano terra con un tetto a sbalzo e parapetto in legno
Esempio di una terrazza chic di medie dimensioni, nel cortile laterale e a piano terra con un tetto a sbalzo e parapetto in legno
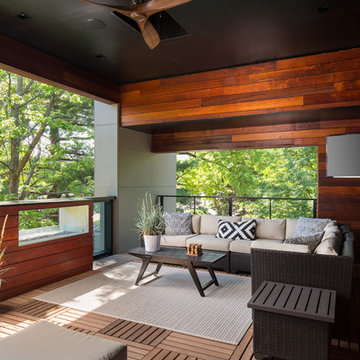
Matthew Anderson
Foto di una grande terrazza contemporanea sul tetto e sul tetto con un focolare, un tetto a sbalzo e parapetto in cavi
Foto di una grande terrazza contemporanea sul tetto e sul tetto con un focolare, un tetto a sbalzo e parapetto in cavi
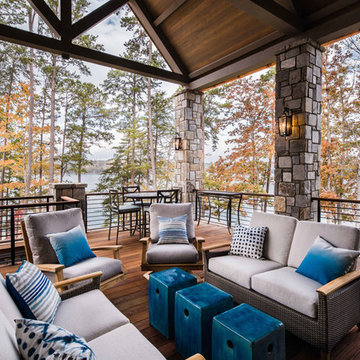
Will Keown
Immagine di una terrazza stile rurale con un tetto a sbalzo e parapetto in cavi
Immagine di una terrazza stile rurale con un tetto a sbalzo e parapetto in cavi

Kaplan Architects, AIA
Location: Redwood City , CA, USA
Front entry deck creating an outdoor room for the main living area. The exterior siding is natural cedar and the roof is a standing seam metal roofing system with custom design integral gutters.
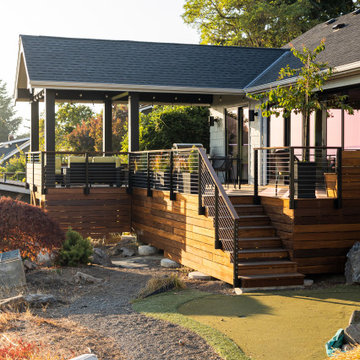
Covered Deck Addition.
Ispirazione per una grande terrazza moderna dietro casa e a piano terra con un tetto a sbalzo e parapetto in cavi
Ispirazione per una grande terrazza moderna dietro casa e a piano terra con un tetto a sbalzo e parapetto in cavi
Terrazze con parapetto in legno e parapetto in cavi - Foto e idee
9
