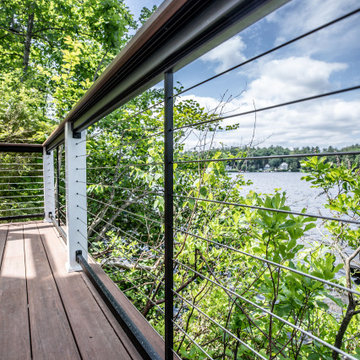Terrazze con parapetto in legno e parapetto in cavi - Foto e idee
Filtra anche per:
Budget
Ordina per:Popolari oggi
1 - 20 di 3.012 foto
1 di 3
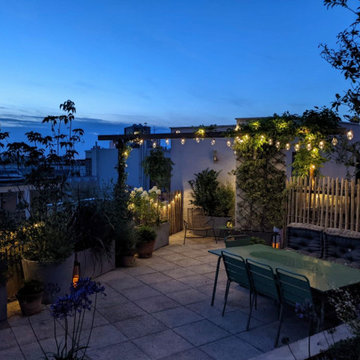
Idee per una grande terrazza mediterranea sul tetto e sul tetto con un giardino in vaso, una pergola e parapetto in legno
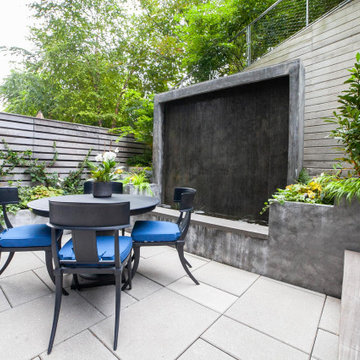
Ispirazione per una terrazza moderna di medie dimensioni, dietro casa e a piano terra con fontane, nessuna copertura e parapetto in legno
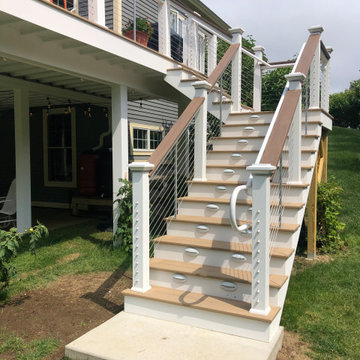
Feeney CableRail with Azek/TimberTech posts. Also includes aluminum Intermediate Pickets to prevent cable deflection between posts. Installed by G.M.Wild Construction

The outdoor sundeck leads off of the indoor living room and is centered between the outdoor dining room and outdoor living room. The 3 distinct spaces all serve a purpose and flow together and from the inside. String lights hung over this space bring a fun and festive air to the back deck.
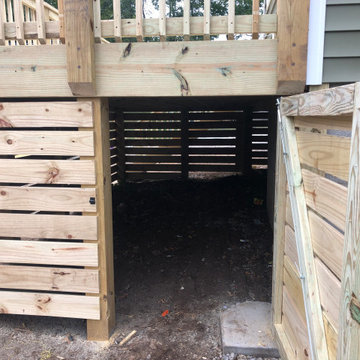
Immagine di una terrazza di medie dimensioni e dietro casa con nessuna copertura e parapetto in legno

Outdoor kitchen with built-in BBQ, sink, stainless steel cabinetry, and patio heaters.
Design by: H2D Architecture + Design
www.h2darchitects.com
Built by: Crescent Builds
Photos by: Julie Mannell Photography

Esempio di una terrazza minimal sul tetto e sul tetto con nessuna copertura e parapetto in legno
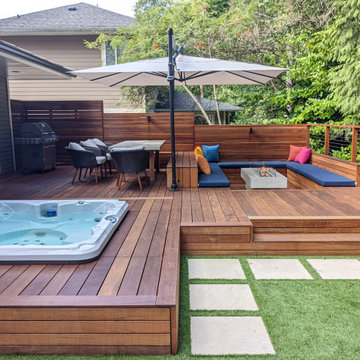
Ipe hardwood back yard deck with hot tub, sunken lounge, and dining areas. Privacy screens, cable railings, porcelain stepping stone paving and artificial turf. BBQ, landscape lighting and built-in seating bench

The front upper level deck was rebuilt with Ipe wood and stainless steel cable railing, allowing for full enjoyment of the surrounding greenery. Ipe wood vertical siding complements the deck and the unique A-frame shape.
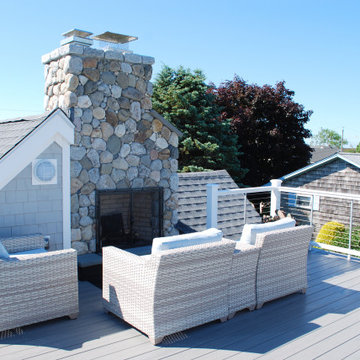
Foto di una terrazza costiera di medie dimensioni, sul tetto e sul tetto con un caminetto, nessuna copertura e parapetto in cavi
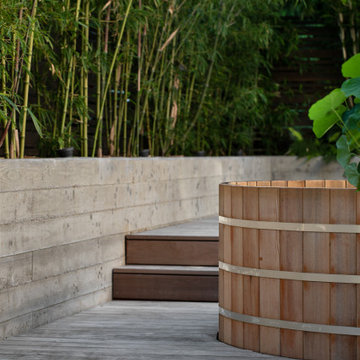
We converted an underused back yard into a modern outdoor living space. A cedar soaking tub provides year round soaking. The decking is ipe hardwood, the fence is stained cedar, and cast concrete with gravel adds texture at the fire pit. Photos copyright Laurie Black Photography.
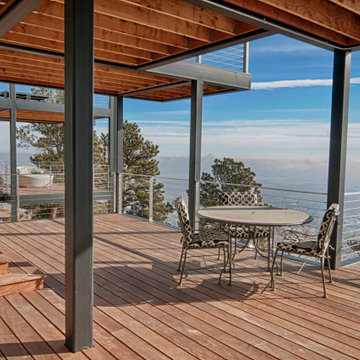
Foto di un'ampia terrazza contemporanea dietro casa e a piano terra con parapetto in cavi e una pergola
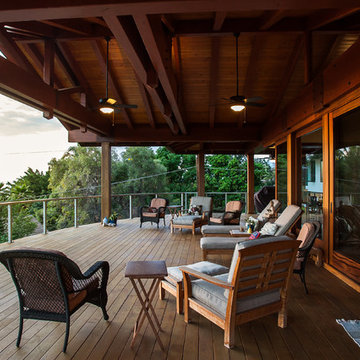
Architect- Marc Taron
Contractor- 3D Builders
Photography- Dan Cunningham
Idee per una grande terrazza tropicale con un tetto a sbalzo e parapetto in cavi
Idee per una grande terrazza tropicale con un tetto a sbalzo e parapetto in cavi

Ispirazione per una piccola privacy sulla terrazza stile marino dietro casa e al primo piano con un tetto a sbalzo e parapetto in legno
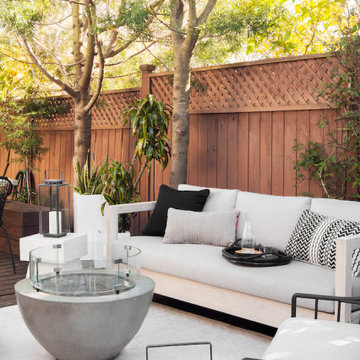
Immagine di una terrazza contemporanea di medie dimensioni, dietro casa e a piano terra con nessuna copertura e parapetto in legno
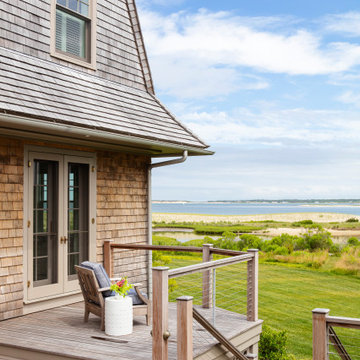
Island Cove House keeps a low profile on the horizon. On the driveway side it rambles along like a cottage that grew over time, while on the water side it is more ordered. Weathering shingles and gray-brown trim help the house blend with its surroundings. Heating and cooling are delivered by a geothermal system, and much of the electricity comes from solar panels.
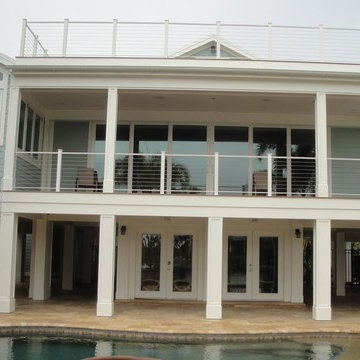
Immagine di una terrazza stile marino di medie dimensioni e sul tetto con parapetto in cavi e nessuna copertura
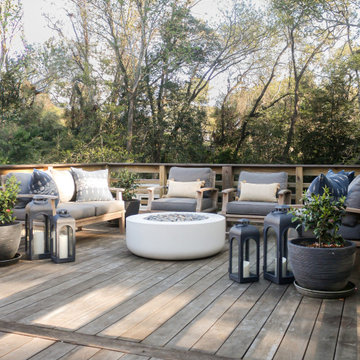
Deck with fire pit and teak furniture.
Foto di una terrazza stile marino di medie dimensioni, dietro casa e al primo piano con un focolare, nessuna copertura e parapetto in legno
Foto di una terrazza stile marino di medie dimensioni, dietro casa e al primo piano con un focolare, nessuna copertura e parapetto in legno
Terrazze con parapetto in legno e parapetto in cavi - Foto e idee
1

