Terrazze con parapetto in cavi - Foto e idee
Filtra anche per:
Budget
Ordina per:Popolari oggi
41 - 60 di 910 foto
1 di 3
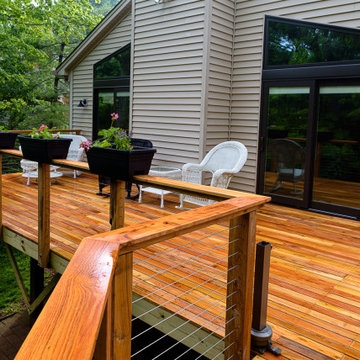
Feeney CableRail for wooden deck railing. Photo by our customer, Kenneth S., in Williamsburg, VA.
Immagine di una terrazza dietro casa e al primo piano con nessuna copertura e parapetto in cavi
Immagine di una terrazza dietro casa e al primo piano con nessuna copertura e parapetto in cavi
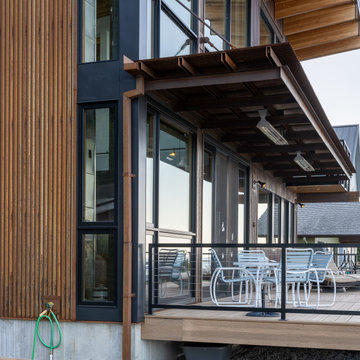
Covered deck detail
Esempio di una terrazza minimalista di medie dimensioni, dietro casa e a piano terra con un parasole e parapetto in cavi
Esempio di una terrazza minimalista di medie dimensioni, dietro casa e a piano terra con un parasole e parapetto in cavi
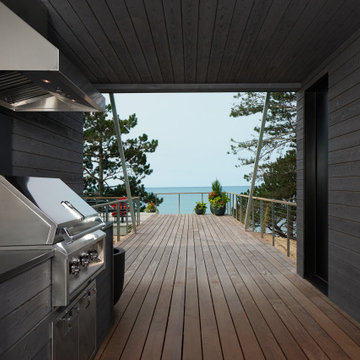
Ispirazione per una terrazza contemporanea al primo piano con parapetto in cavi
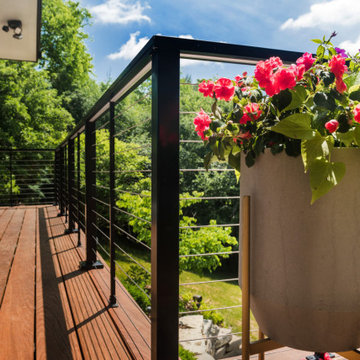
Create a charming and contemporary aesthetic with a second-story deck featuring a combination of wood and metal wire railing.
Idee per una terrazza minimal dietro casa e al primo piano con nessuna copertura e parapetto in cavi
Idee per una terrazza minimal dietro casa e al primo piano con nessuna copertura e parapetto in cavi
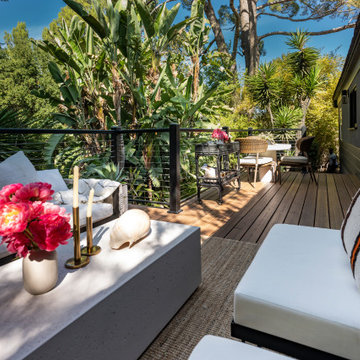
This backyard deck was featured on Celebrity IOU with the Property Brothers and features Envision Outdoor Living Products. The composite decking is Spiced Teak from our Distinction Collection. The deck railing is Textured Black A310 Aluminum Railing with Horizontal Cable infill.
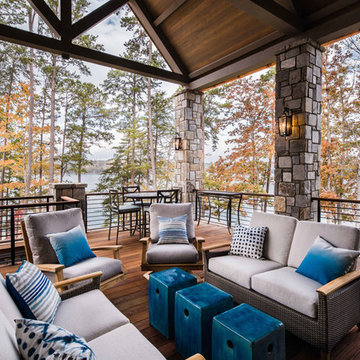
Will Keown
Immagine di una terrazza stile rurale con un tetto a sbalzo e parapetto in cavi
Immagine di una terrazza stile rurale con un tetto a sbalzo e parapetto in cavi
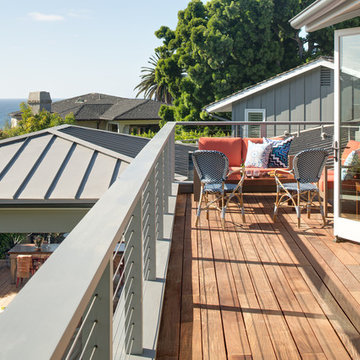
Brady Architectural Photography
Esempio di una privacy sulla terrazza classica di medie dimensioni, sul tetto e al primo piano con un tetto a sbalzo e parapetto in cavi
Esempio di una privacy sulla terrazza classica di medie dimensioni, sul tetto e al primo piano con un tetto a sbalzo e parapetto in cavi
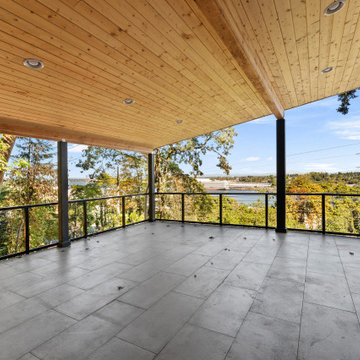
Covered outdoor living area
Idee per una grande terrazza minimalista sul tetto e sul tetto con un tetto a sbalzo e parapetto in cavi
Idee per una grande terrazza minimalista sul tetto e sul tetto con un tetto a sbalzo e parapetto in cavi
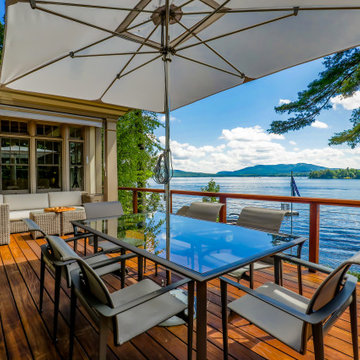
Immagine di una terrazza stile rurale con nessuna copertura e parapetto in cavi
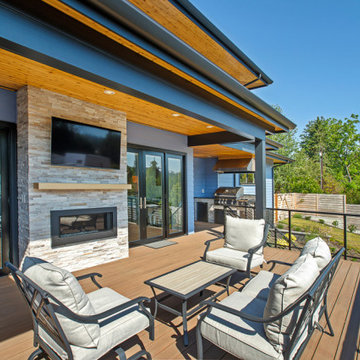
The rear of this home opens up to the expansive backyard with an outdoor living area at the lower and main floors. The main floor living area is outfitted with an indoor-outdoor fireplace, seating area, and built in bbq.
Architecture and Interiors by: H2D Architecture + Design
www.h2darchitects.com
Photography: Christopher Nelson Photography
#h2darchitects
#edmondsarchitect
#seattlearchitect
#greenhomedesign
#passivehouse
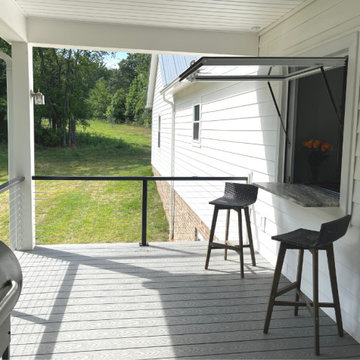
Outside on the covered back deck, the granite counter extends under the window to create a small nook where they can pull up a stool to enjoy coffee or wine. The owner uses the window as a pass-through when her spouse grills burgers and steaks on the deck. The Gas Strut Window enables them to chat and enjoy time together while monitoring the grill.
After they are finished on the patio, the window closes with a gentle push from the outside, or the Johnsons can use the optional ActivWall Pull Hook to close it from the inside.
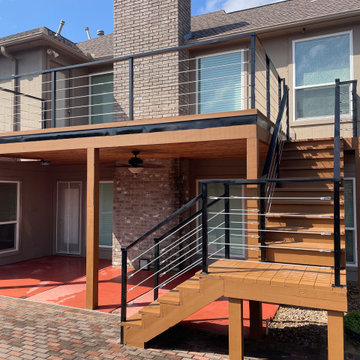
Ispirazione per una terrazza minimalista di medie dimensioni, dietro casa e al primo piano con parapetto in cavi
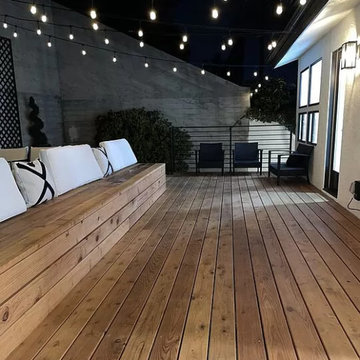
Backyard Deck area; Installation of wood plank deck; windows, trim, sconces, wood bench and a fresh paint to finish.
Immagine di una privacy sulla terrazza contemporanea di medie dimensioni, dietro casa e al primo piano con nessuna copertura e parapetto in cavi
Immagine di una privacy sulla terrazza contemporanea di medie dimensioni, dietro casa e al primo piano con nessuna copertura e parapetto in cavi
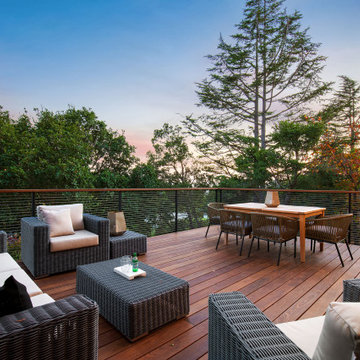
The front upper level deck was rebuilt with Ipe wood and stainless steel cable railing, allowing for full enjoyment of the surrounding greenery.
Immagine di una grande terrazza tradizionale al primo piano con nessuna copertura e parapetto in cavi
Immagine di una grande terrazza tradizionale al primo piano con nessuna copertura e parapetto in cavi
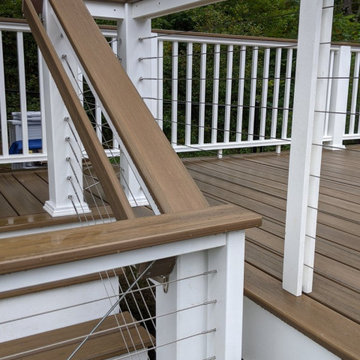
Idee per una terrazza di medie dimensioni, dietro casa e a piano terra con parapetto in cavi
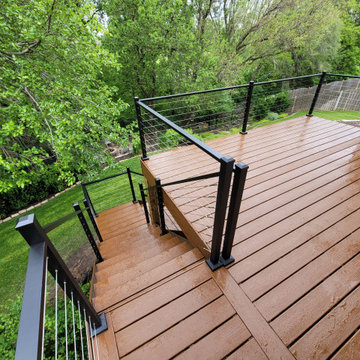
Trex composite decking in Saddle with aluminum cable railings.
Foto di una terrazza design di medie dimensioni, dietro casa e al primo piano con nessuna copertura e parapetto in cavi
Foto di una terrazza design di medie dimensioni, dietro casa e al primo piano con nessuna copertura e parapetto in cavi
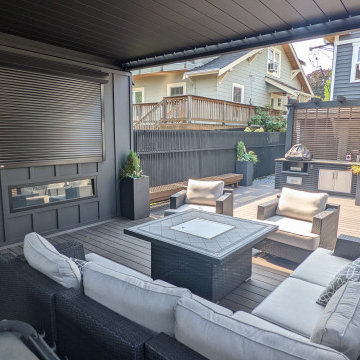
Immagine di una piccola terrazza contemporanea dietro casa e a piano terra con una pergola e parapetto in cavi
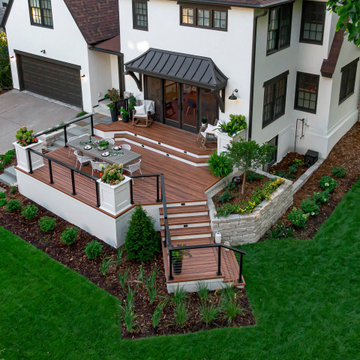
Idee per una terrazza minimalista di medie dimensioni, nel cortile laterale e a piano terra con un tetto a sbalzo e parapetto in cavi
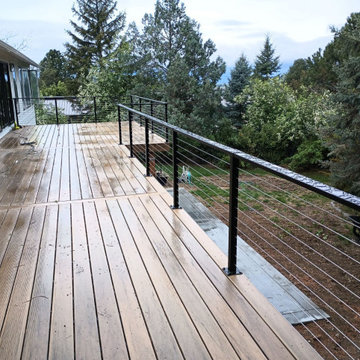
Timbertech Tigerwood Composite Deck. Water Proof Rain Escapes. with Cable Railing
Foto di una terrazza contemporanea di medie dimensioni con parapetto in cavi
Foto di una terrazza contemporanea di medie dimensioni con parapetto in cavi
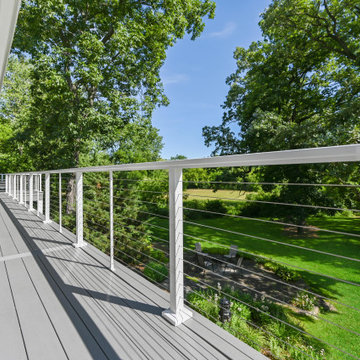
We've transformed this outdoor space completely with: Installing aluminum Renson rooftop & fan, Azek composite decking, Feeney cable rail system, outdoor kitchen, and under-deck ZipUp Ceiling & Lighting
Terrazze con parapetto in cavi - Foto e idee
3