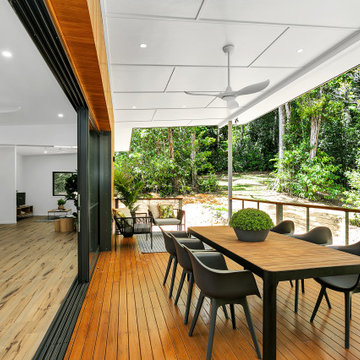Terrazze con parapetto in cavi - Foto e idee
Filtra anche per:
Budget
Ordina per:Popolari oggi
161 - 180 di 907 foto
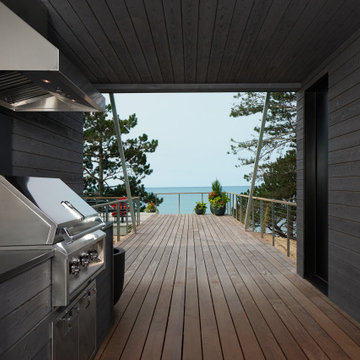
Ispirazione per una terrazza contemporanea al primo piano con parapetto in cavi
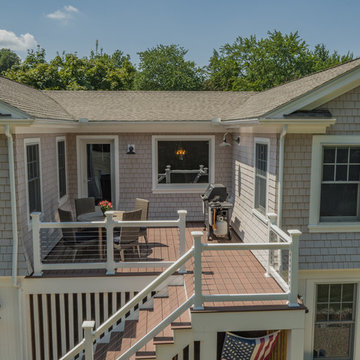
The cottage style exterior of this newly remodeled ranch in Connecticut, belies its transitional interior design. The exterior of the home features wood shingle siding along with pvc trim work, a gently flared beltline separates the main level from the walk out lower level at the rear. Also on the rear of the house where the addition is most prominent there is a cozy deck, with maintenance free cable railings, a quaint gravel patio, and a garden shed with its own patio and fire pit gathering area.
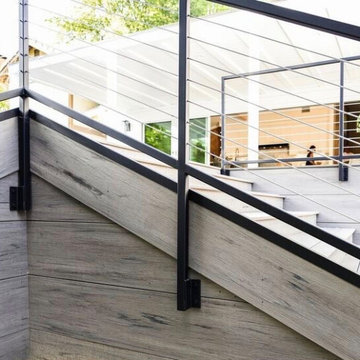
Esempio di una grande terrazza country dietro casa e al primo piano con parapetto in cavi
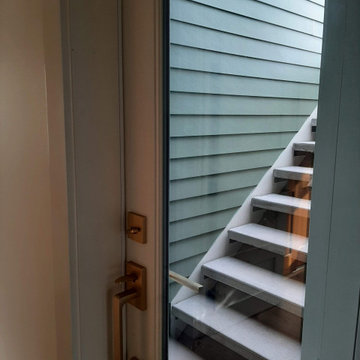
We added a exterior stair and roof deck to this 1904 house, and the clients can now see views of the Cascades, the lake, and even Husky Stadium. It was a delicate operation, since we didn't want to overwhelm the house, and we needed an internal exterior stair (accessed from the second floor of the home).
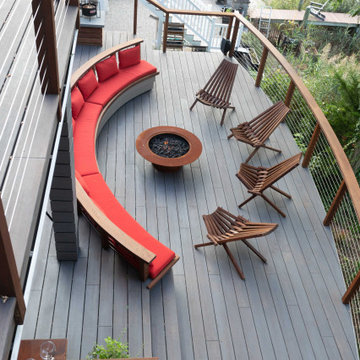
The goal of this project was to create an entertainment area in which to relax and enjoy the water view.
Two steps lead down from the main level to a seating area with a curved bench and slatted lounge chairs that surround a fire pit. This configuration also lowers the line of sight to the water.
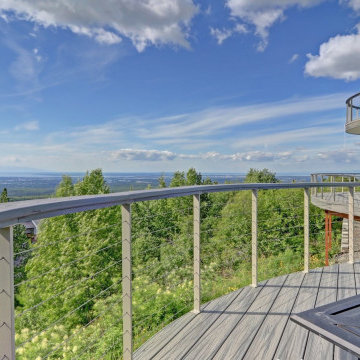
Cable handrail for large deck. Posts are aluminum and cable is stainless steel. Top cap is same as decking material
Esempio di una grande terrazza nel cortile laterale e a piano terra con nessuna copertura e parapetto in cavi
Esempio di una grande terrazza nel cortile laterale e a piano terra con nessuna copertura e parapetto in cavi
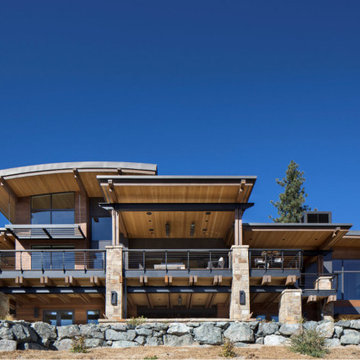
Curved cable railings on a large deck with stone pillars, and steel beams.
Railings by www.Keuka-studios.com
Photography by Paul Dyer
Ispirazione per una grande terrazza design dietro casa e al primo piano con un tetto a sbalzo e parapetto in cavi
Ispirazione per una grande terrazza design dietro casa e al primo piano con un tetto a sbalzo e parapetto in cavi
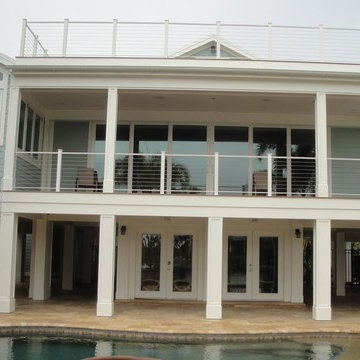
Immagine di una terrazza stile marino di medie dimensioni e sul tetto con parapetto in cavi e nessuna copertura
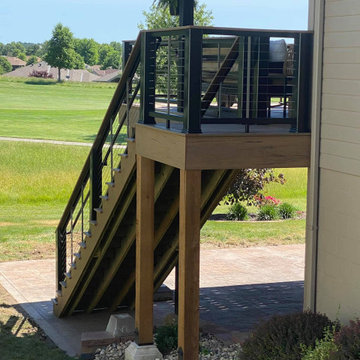
This amazing second story deck, with a lovely wire handrail for a more modern industrial look. Finished with the very unique stamped and stained concrete patio. A wonderful place to have a cold beer, while you watch golfers hook their drive on this golf course property.
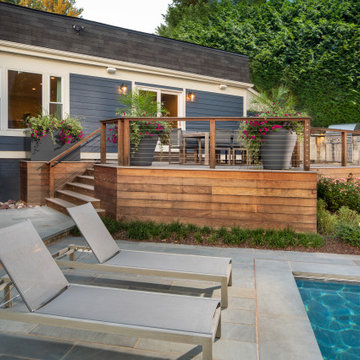
Outdoor Landscaping with pool and twilight
Immagine di una terrazza moderna dietro casa con un caminetto, un tetto a sbalzo e parapetto in cavi
Immagine di una terrazza moderna dietro casa con un caminetto, un tetto a sbalzo e parapetto in cavi
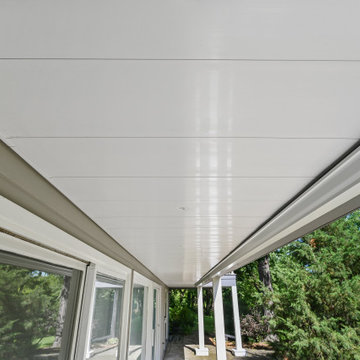
We've transformed this outdoor space completely with: Installing aluminum Renson rooftop & fan, Azek composite decking, Feeney cable rail system, outdoor kitchen, and under-deck ZipUp Ceiling & Lighting
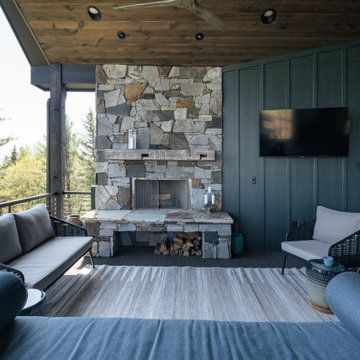
Idee per una terrazza tradizionale dietro casa e al primo piano con un tetto a sbalzo e parapetto in cavi
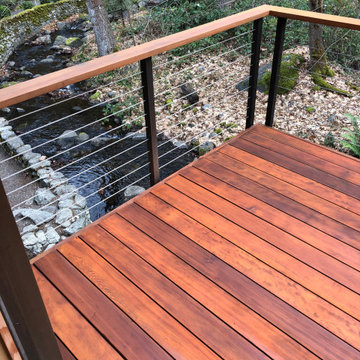
I-beams which cantilever 8 feet on the creekside, which allowed us to build a deck literally over the creek.
Immagine di una piccola terrazza american style dietro casa con parapetto in cavi
Immagine di una piccola terrazza american style dietro casa con parapetto in cavi
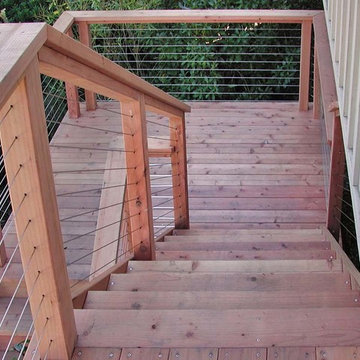
Ispirazione per una terrazza tradizionale dietro casa e al primo piano con parapetto in cavi
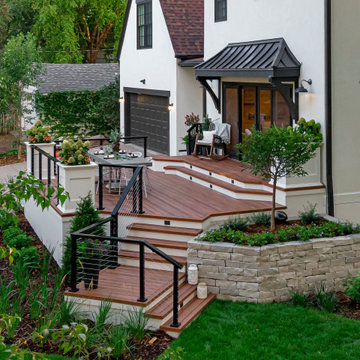
Foto di una terrazza minimalista di medie dimensioni, nel cortile laterale e a piano terra con una pergola e parapetto in cavi
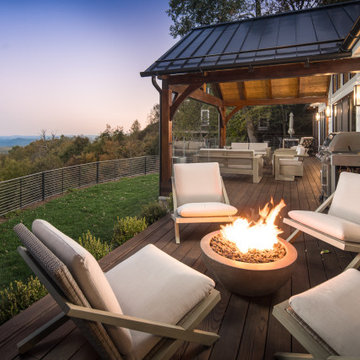
Firepit off of the primary bedroom for convenient access and spectacular views.
Immagine di una terrazza country dietro casa e a piano terra con un tetto a sbalzo e parapetto in cavi
Immagine di una terrazza country dietro casa e a piano terra con un tetto a sbalzo e parapetto in cavi
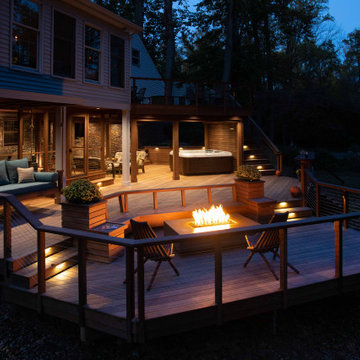
A square deck doesn’t have to be boring – just tilt the squares on an angle.
This client had a big wish list:
A screen porch was created under an existing elevated room.
A large upper deck for dining was waterproofed with EPDM roofing. This made for a large dry area on the lower deck furnished with couches, a television, spa, recessed lighting, and paddle fans.
An outdoor shower is enclosed under the stairs. For code purposes, we call it a rinsing station.
A small roof extension to the existing house provides covering and a spot for a hanging daybed.
The design also includes a live edge slab installed as a bar top at which to enjoy a casual drink while watching the children in the yard.
The lower deck leads down two more steps to the fire pit.
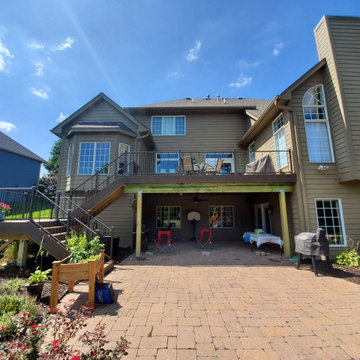
The original deck on this project was wood and seen it’s day, also had an awkward stair layout. We built the same size of deck as the original, but installed a larger beam under so we would only need (2) posts instead of 4. Also the original stair landing was sinking. Because of the ground, we decided to use the TechnoPost which is a metal pier system instead of the standard 6×6 wood into concrete which does have a lifetime warranty. Before we installed the decking, we installed the Trex Rain Escape system with a gutter system so therefore when it rains, it stays dry under the deck. The decking we choose was Timbertech’s PVC Capped Composite Decking in the Legacy Series – Pecan for the main decking color and Mocha for the double picture frame as well as the fascia and risers. Because of the great view of the backyard, the railing was Westbury’s Aluminum Railing in the VertiCable Series with the Bronze color. For the finish touches, we installed Westbury Post Cap Lights which turn on automatically when the sun goes down for however many hours the homeowners would like. This deck turned out great and the homeowners and their friends/neighbors will have many years to enjoy it!!
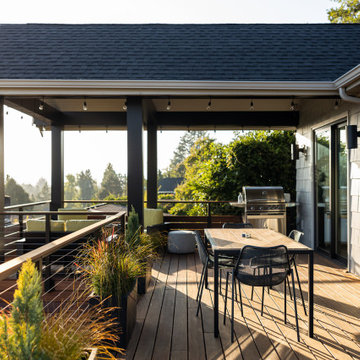
Covered Deck Addition.
Foto di una grande terrazza moderna dietro casa e a piano terra con un tetto a sbalzo e parapetto in cavi
Foto di una grande terrazza moderna dietro casa e a piano terra con un tetto a sbalzo e parapetto in cavi
Terrazze con parapetto in cavi - Foto e idee
9
