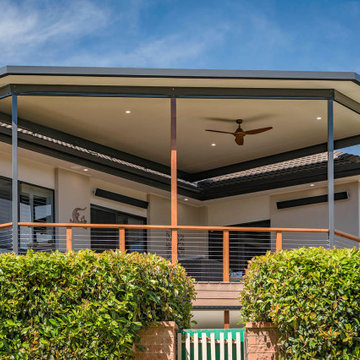Terrazze con parapetto in cavi - Foto e idee
Filtra anche per:
Budget
Ordina per:Popolari oggi
201 - 220 di 909 foto
1 di 3
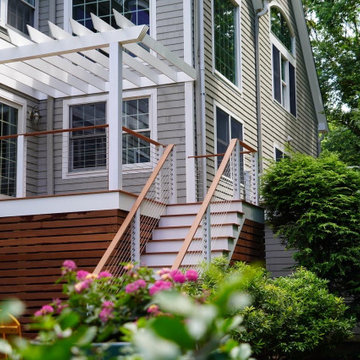
This 5,500 square foot estate in Dover, Massachusetts received an ultra luxurious mahogany boarded, wire railed, pergola and deck built exclusively by DEJESUS.
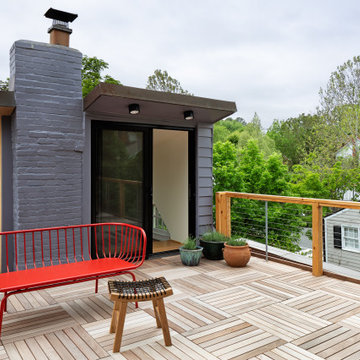
Esempio di una terrazza tradizionale sul tetto e sul tetto con nessuna copertura e parapetto in cavi
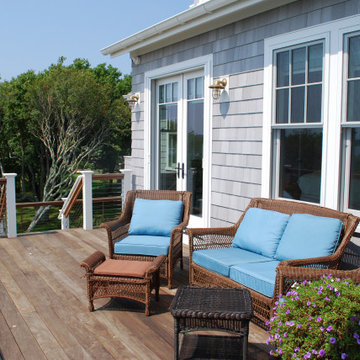
Esempio di una grande terrazza costiera dietro casa con nessuna copertura e parapetto in cavi
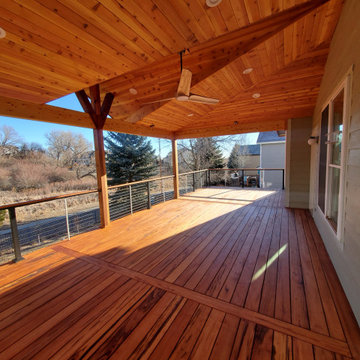
The needs for this project included an expansive outdoor space that provides an unobstructed view of the open space behind the home while also being able to enjoy the sunny Colorado weather. Through an in depth design process the decision to use Tigerwood, a hardwood decking, was established. Tigerwood provides a long lasting decking option that looks beautiful and absorbs wear and tear much better than its softwood and composite counterparts.
For the roof it was decided that a timber frame design with cedar tongue and groove would be the best duo for form, function, and aesthetics. This allowed for multiple lights, outlets, and a ceiling fan to be integrated into the design.
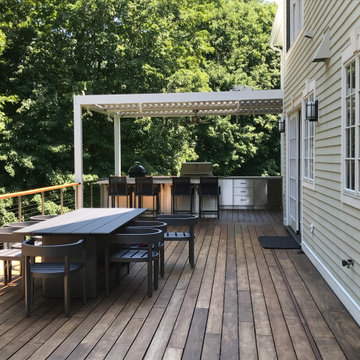
New second story deck along rear of house accessed from main floor & kitchen. New covered outdoor kitchen with bar seating provides gather space. Large ipe deck allows for large social gatherings and family dining.
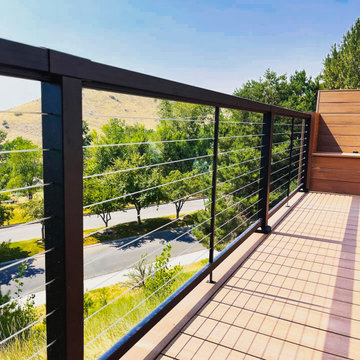
This composite deck comes with a custom made bench and specialty cable railing. Overlooking the Boise Foothills, this is a spot that can't be beat!
Esempio di una grande terrazza minimalista dietro casa e a piano terra con parapetto in cavi
Esempio di una grande terrazza minimalista dietro casa e a piano terra con parapetto in cavi
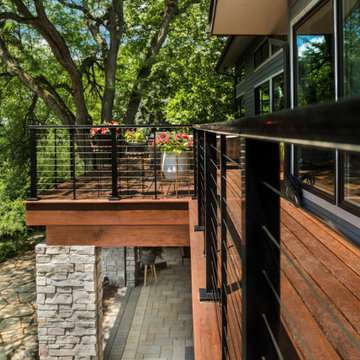
Elevate your outdoor experience with an upper open deck featuring sleek metal railing, offering unobstructed views of the surrounding beauty while providing safety and style.
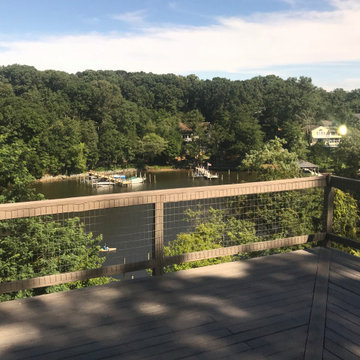
7' Cantilever acheieved using concealed steel beams the deck floats over the retaining wall overlooking the river over 70' below
Foto di una grande terrazza classica dietro casa e al primo piano con nessuna copertura e parapetto in cavi
Foto di una grande terrazza classica dietro casa e al primo piano con nessuna copertura e parapetto in cavi
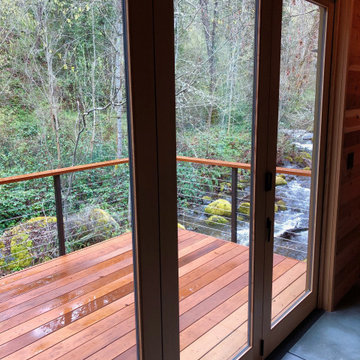
I-beams which cantilever 8 feet on the creekside, which allowed us to build a deck literally over the creek.
Foto di una piccola terrazza stile americano dietro casa con parapetto in cavi
Foto di una piccola terrazza stile americano dietro casa con parapetto in cavi
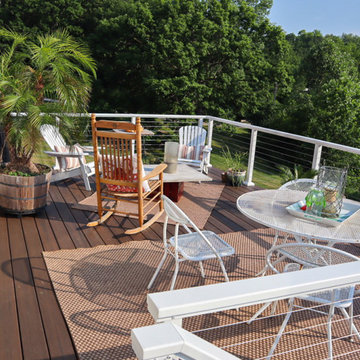
Trex "Spiced Rum" decking with ADI aluminum cable rail system installed at Lake Lotawana MO.
Idee per una grande terrazza classica dietro casa e al primo piano con nessuna copertura e parapetto in cavi
Idee per una grande terrazza classica dietro casa e al primo piano con nessuna copertura e parapetto in cavi
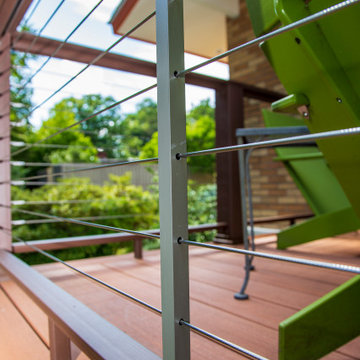
This mid-century home's clean lines and architectural angles are accentuated by the sleek, industrial CableRail system by Feeney. The elegant components of the Feeney rail systems pairs well with the Azek Cypress Decking and allows for maximum viewing of the lush gardens that surround this home.
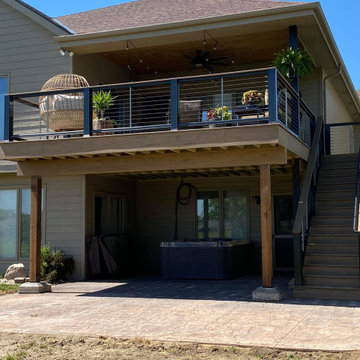
This amazing second story deck, with a lovely wire handrail for a more modern industrial look. Finished with the very unique stamped and stained concrete patio. A wonderful place to have a cold beer, while you watch golfers hook their drive on this golf course property.
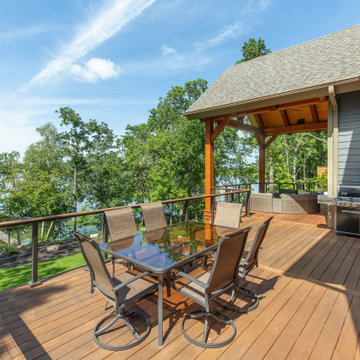
Immagine di una grande terrazza minimalista dietro casa e al primo piano con nessuna copertura e parapetto in cavi
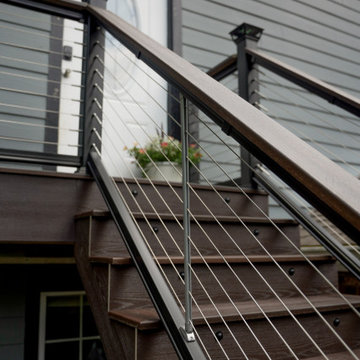
This balcony deck features Envision Outdoor Living Products. The composite decking is Rustic Walnut from our Distinction Collection and the deck railing is CP315 Composite Railing.
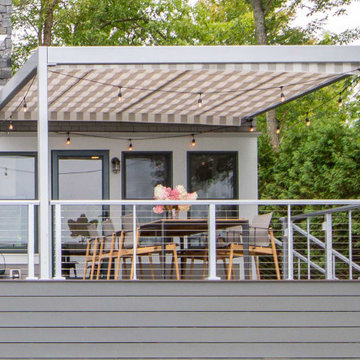
Working with Vermont construction and renovation company, Sweeney DesignBuild, ShadeFX manufactured a 12′ x 12′ retractable canopy for the custom attached pergola. True to lakeside living, a modern but cozy Sunbrella Beaufort Cloud print was chosen for the canopy fabric.
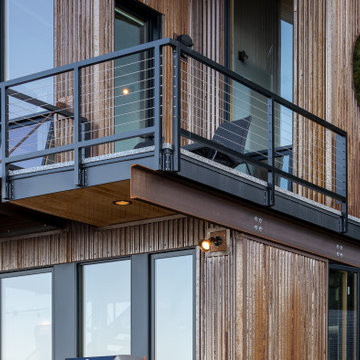
Detail image of deck off master bedroom.
Ispirazione per una terrazza moderna di medie dimensioni, dietro casa e al primo piano con un tetto a sbalzo e parapetto in cavi
Ispirazione per una terrazza moderna di medie dimensioni, dietro casa e al primo piano con un tetto a sbalzo e parapetto in cavi
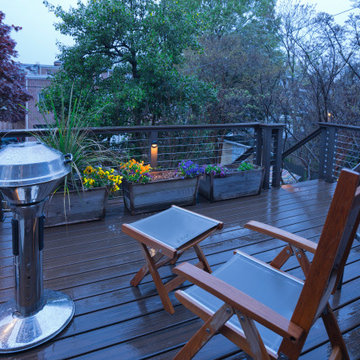
A two-bed, two-bath condo located in the Historic Capitol Hill neighborhood of Washington, DC was reimagined with the clean lined sensibilities and celebration of beautiful materials found in Mid-Century Modern designs. A soothing gray-green color palette sets the backdrop for cherry cabinetry and white oak floors. Specialty lighting, handmade tile, and a slate clad corner fireplace further elevate the space. A new Trex deck with cable railing system connects the home to the outdoors.
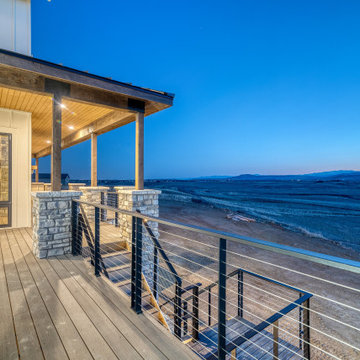
Idee per un'ampia terrazza country dietro casa e al primo piano con un tetto a sbalzo e parapetto in cavi
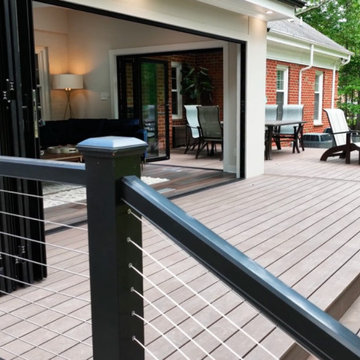
Jerry Harris Remodeling of Virginia recently completed a stunning sunroom and deck addition for a delighted client in Chesapeake. Through their expert craftsmanship, they successfully converted an outdated screened porch into an extraordinary year-round living space. The key to this remarkable transformation lies in the two exquisite ActivWall Folding Door units that have taken center stage.
One unit has five panels in a 5R out-swing configuration, and the other has three panels in a 3L out-swing configuration. Harris’ staff noted, “These two buttery smooth doors effortlessly glide along their tracks, seamlessly merging the indoors with the outdoors.”
See full story at: https://activwall.com/2023/05/18/sunroom-deck/
Terrazze con parapetto in cavi - Foto e idee
11
