Terrazze con nessuna copertura e parapetto in vetro - Foto e idee
Filtra anche per:
Budget
Ordina per:Popolari oggi
101 - 120 di 273 foto
1 di 3
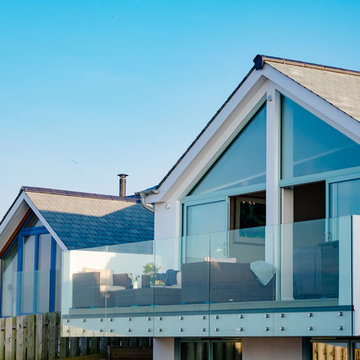
This replacement dwelling at Tregoose, Polzeath is a two-storey, detached, four bedroom house with open plan reception space on the ground floor and bedrooms on the lower level.
Sympathetic to its context and neighbouring buildings, the split-level accommodation has been designed to maximise stunning coastal and ocean views from the property. The living and dining areas on the ground floor benefit from a large, full-height gable window and a glazed balcony oriented to take advantage of the views whilst still maintaining privacy for neighbouring properties.
The house features engineered oak flooring and a bespoke oak staircase with glazed balustrades. Skylights ensure the house is extremely well lit and roof-mounted solar panels produce hot water, with an airsource heat pump connected to underfloor heating.
Close proximity to the popular surfing beach at Polzeath is reflected in the outdoor shower and large, copper-tiled wet room with giant walk-in shower and bespoke wetsuit drying rack.
Photographs: Perfect Stays Ltd
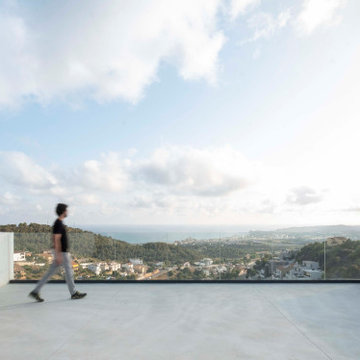
Foto di un'ampia privacy sulla terrazza moderna sul tetto e sul tetto con nessuna copertura e parapetto in vetro
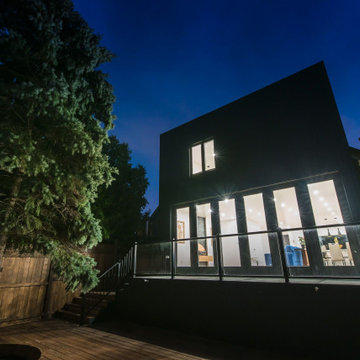
A 600sqft, two-storey rear addition on a 1938 home in central Kitchener features a maintenance-free, all deck backyard, modern glass railings, bi-folding doors, and vertical black aluminium siding.
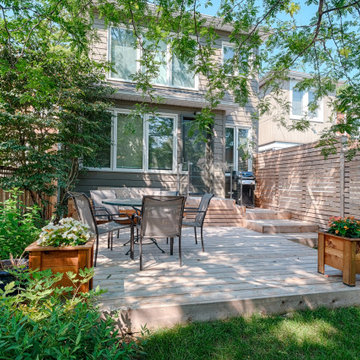
Immagine di una piccola privacy sulla terrazza chic dietro casa e a piano terra con nessuna copertura e parapetto in vetro
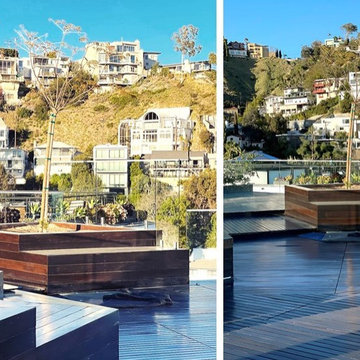
Ispirazione per una grande terrazza moderna sul tetto e sul tetto con un giardino in vaso, nessuna copertura e parapetto in vetro
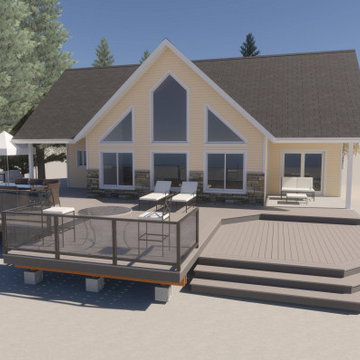
The client approached us to do a large composite deck. He originally wanted a plain rectangle, but we advised him that a more featured design would be relatively inexpensive but more appealing. There are some lights to install in the stairs and rim boards of the levels. Once completed, we will update the page with final professional pictures.
Some notable features:
It is quite large at 25' x 40'
It is freestanding and not attached to the building
It features hidden fasteners
The rails are lighted
All the decking is picture framed
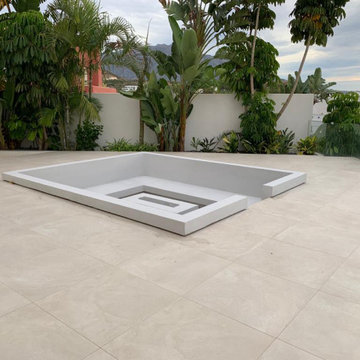
Terraza principal de Villa de luijo ubicada en Benahavís. Diseño moderno y unas vistas excepcionales.
Ispirazione per una grande terrazza minimalista in cortile e a piano terra con un caminetto, nessuna copertura e parapetto in vetro
Ispirazione per una grande terrazza minimalista in cortile e a piano terra con un caminetto, nessuna copertura e parapetto in vetro
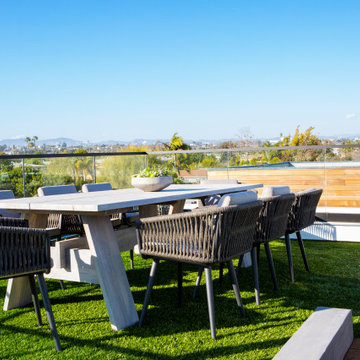
Indoor Outdoor living at it's finest! Rooftop Outdoor Dining Area, Lounge and Fire Pit area. Complete with dining table for 8, glass railing to expand the incredible views of the city.
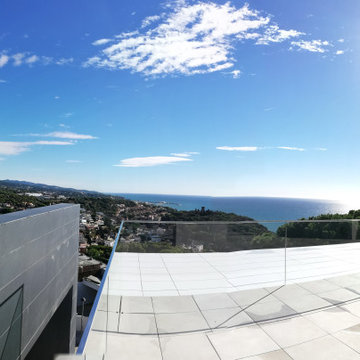
Esempio di una grande privacy sulla terrazza stile marino sul tetto e sul tetto con nessuna copertura e parapetto in vetro
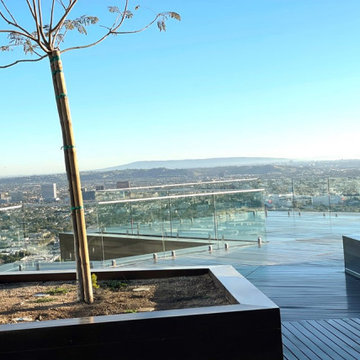
Foto di una grande terrazza moderna sul tetto e sul tetto con un giardino in vaso, nessuna copertura e parapetto in vetro
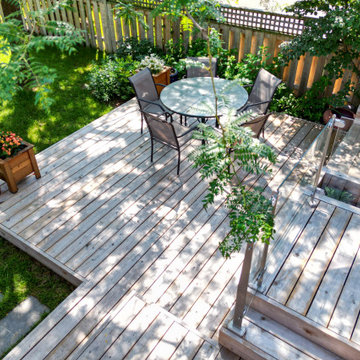
Esempio di una piccola terrazza chic dietro casa e a piano terra con nessuna copertura e parapetto in vetro
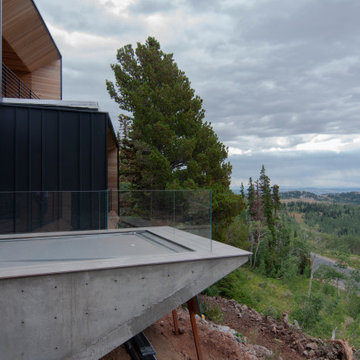
Ispirazione per una terrazza moderna dietro casa e a piano terra con nessuna copertura e parapetto in vetro
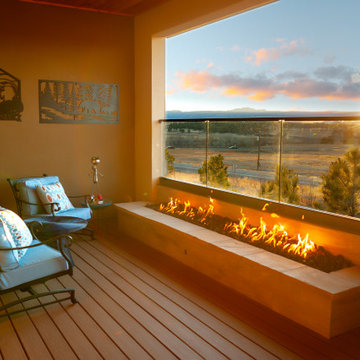
Beautiful glass railing to capture the beautiful view.
Foto di una terrazza stile rurale dietro casa e al primo piano con un focolare, nessuna copertura e parapetto in vetro
Foto di una terrazza stile rurale dietro casa e al primo piano con un focolare, nessuna copertura e parapetto in vetro
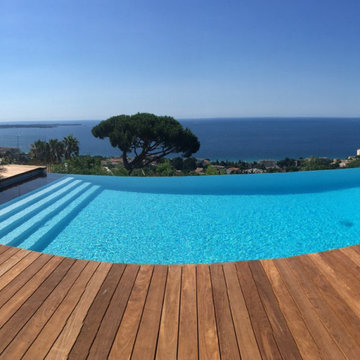
Vue panoramique de cette magnifique terrasse en bois surplombant la mer sur la Côte d'Azur. L'essence de bois utilisée pour cette terrasse bois est une essence exotique : l'Ipé. Elle garantie une terrasse durable pendant plus de 40 ans. En aménagement de contour de piscine, la terrasse bois exotique est un excellent choix pour apporter chaleur et convivialité à l'espace. Un cadre de vie idyllique où passer d'excellent moments de détente dans la ville de Cannes.
Un projet de terrasse en bois ? N'hésitez pas à nous contacter, nous nous ferons un plaisir de vous accompagner.
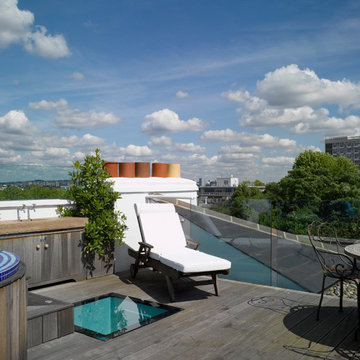
Architecture by PTP Architects; Interior Design by Francois Gilles and Dominique Lubar; Works by Martinisation
Ispirazione per una terrazza chic di medie dimensioni, sul tetto e sul tetto con nessuna copertura e parapetto in vetro
Ispirazione per una terrazza chic di medie dimensioni, sul tetto e sul tetto con nessuna copertura e parapetto in vetro
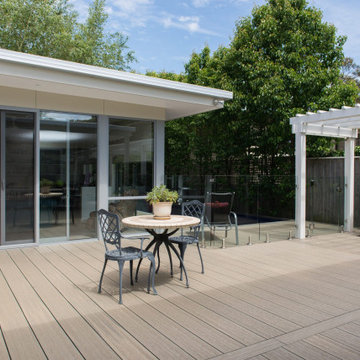
Idee per una grande terrazza stile marino dietro casa e a piano terra con nessuna copertura e parapetto in vetro
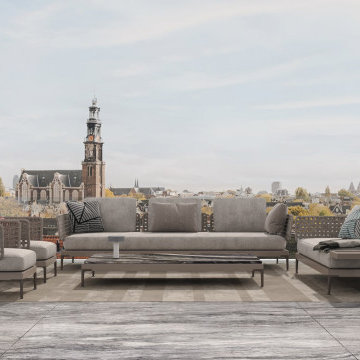
Discover Our Transformation of a Historic Gem in Amsterdam Oud-Zuid!
We are thrilled to unveil our latest project in Amsterdam Oud-Zuid - a timeless treasure originally designed in 1890 by the renowned architect, Jacob Klinkhamer. Embracing the rich history of this distinguished house, we have transformed it into a welcoming and contemporary home, meticulously tailored to suit the needs of its new family.
Preserving the heritage and beauty of the street façade, which holds a protected municipal monument status, we ensured that only minor adjustments were made to maintain its historical charm. However, behind the elegant exterior, a comprehensive interior renovation and structural overhaul awaited.
From deepening the basement floor to introducing an elevator shaft, we left no stone unturned in reimagining this space for modern living. Every aspect of the layout was thoughtfully rearranged to maximize functionality and create a seamless flow between the rooms. The result? A harmonious blend of classic and contemporary design, reflecting the spirit of the past while embracing the comforts of today.
The crowning jewel of this project is the addition of a stunning modern roof terrace, providing breathtaking views of the city skyline and the perfect spot for relaxation and entertainment.
We invite you to explore the transformation of this historic gem on our website. Witness the marriage of old-world charm with modern elegance, and see how we transformed a house into a cherished home.
Visit our website to learn more: https://www.storm-architects.com/projects/klinkhamer-huis
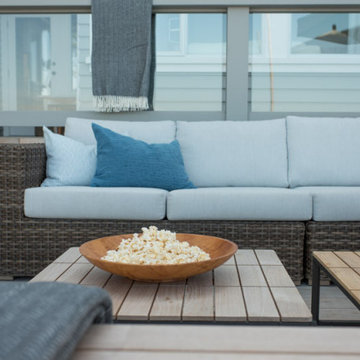
Immagine di una grande terrazza stile marino dietro casa e al primo piano con nessuna copertura e parapetto in vetro
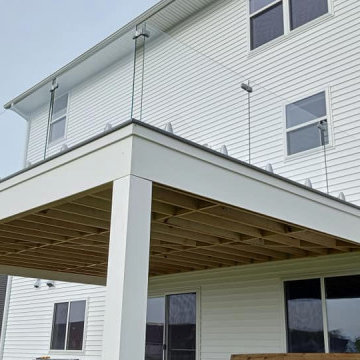
Foto di una terrazza moderna di medie dimensioni, dietro casa e al primo piano con nessuna copertura e parapetto in vetro
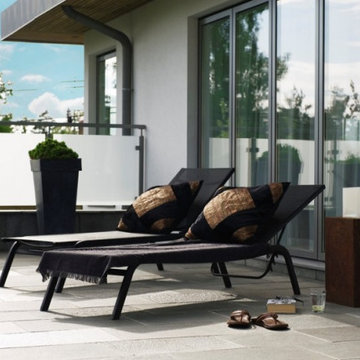
New build residential property in Surrey, London.
Immagine di un'ampia privacy sulla terrazza nordica dietro casa e a piano terra con nessuna copertura e parapetto in vetro
Immagine di un'ampia privacy sulla terrazza nordica dietro casa e a piano terra con nessuna copertura e parapetto in vetro
Terrazze con nessuna copertura e parapetto in vetro - Foto e idee
6