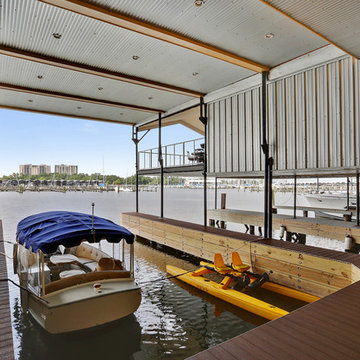Terrazze con fontane e un tetto a sbalzo - Foto e idee
Filtra anche per:
Budget
Ordina per:Popolari oggi
121 - 140 di 273 foto
1 di 3
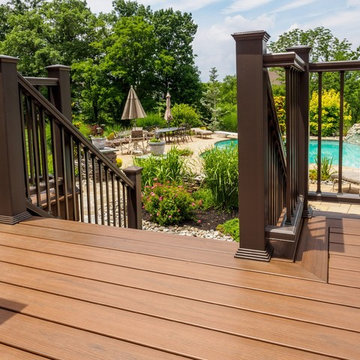
Why pay for a vacation when you have a backyard that looks like this? You don't need to leave the comfort of your own home when you have a backyard like this one. The deck was beautifully designed to comfort all who visit this home. Want to stay out of the sun for a little while? No problem! Step into the covered patio to relax outdoors without having to be burdened by direct sunlight.
Photos by: Robert Woolley , Wolf
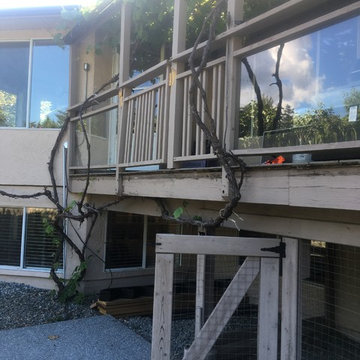
This is our very custom cedar deck all the post and beam work was finished to look like adze material ( a tool used back in the day to shape trees to make for suitable square building material). This project started out for us with forming up the concrete for the hot tub to sit on and the customer was super happy so let me design them this one of a kind deck.
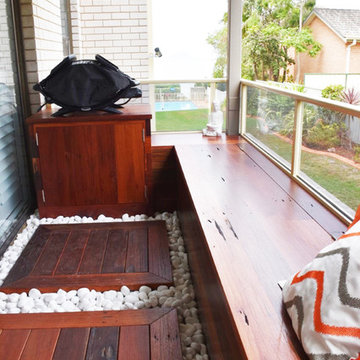
Custom made Built-in BBQ Cabinet and Seating. Timber used was mixed species recycled jetty boards salvaged from the Marks Point Marina. Finish is Osmo Polyx UV Exterior Oil.
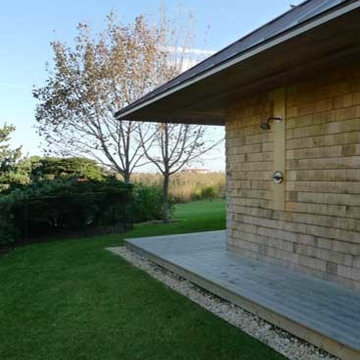
Outdoor shower in Alaskan Cedar.
Idee per una terrazza contemporanea nel cortile laterale con fontane e un tetto a sbalzo
Idee per una terrazza contemporanea nel cortile laterale con fontane e un tetto a sbalzo
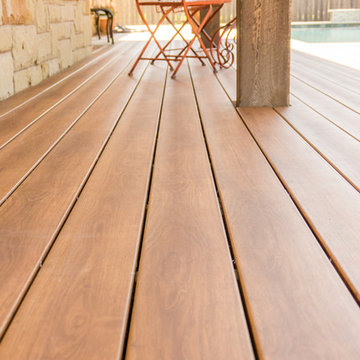
Modern decking technology continues to advance with the introduction of this new 100% PVC product by Zuri. The boards have a picture of real wood printed on them that's covered by an acrylic coating that's scratch, stain, and fade resistant.
Designed & Built by: Southern Outdoor Appeal and Cody Pools
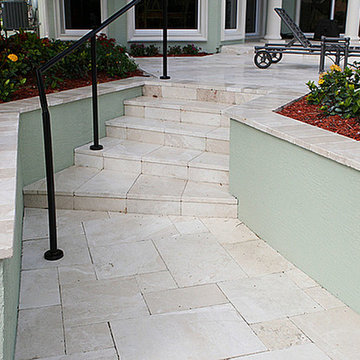
Ispirazione per una grande terrazza costiera dietro casa con fontane e un tetto a sbalzo
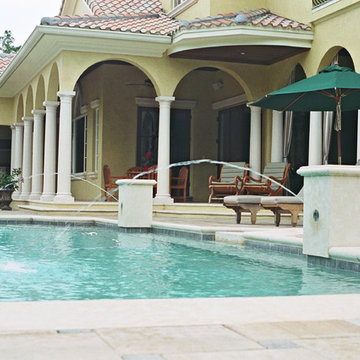
Idee per un'ampia terrazza mediterranea dietro casa con fontane e un tetto a sbalzo
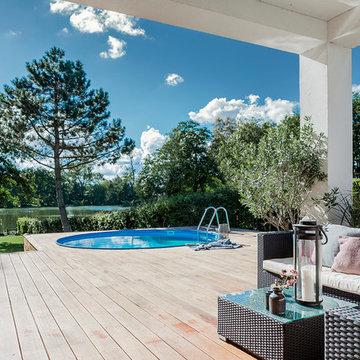
http://www.andre.dk/andre.dk/welcome.html
Foto di una terrazza mediterranea di medie dimensioni e dietro casa con fontane e un tetto a sbalzo
Foto di una terrazza mediterranea di medie dimensioni e dietro casa con fontane e un tetto a sbalzo
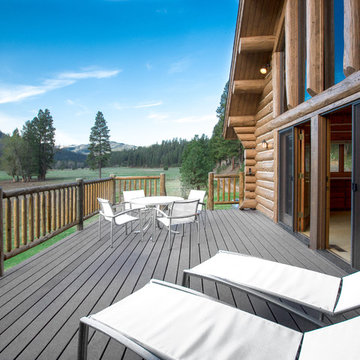
Pam Voth Photography
Foto di una grande terrazza stile rurale dietro casa con fontane e un tetto a sbalzo
Foto di una grande terrazza stile rurale dietro casa con fontane e un tetto a sbalzo
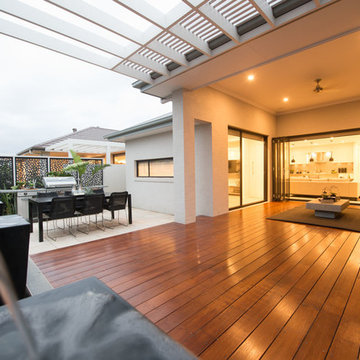
Essington Two - Alfresco Cabana - Marsden Park - Display Home
Immagine di una grande terrazza contemporanea dietro casa con fontane e un tetto a sbalzo
Immagine di una grande terrazza contemporanea dietro casa con fontane e un tetto a sbalzo
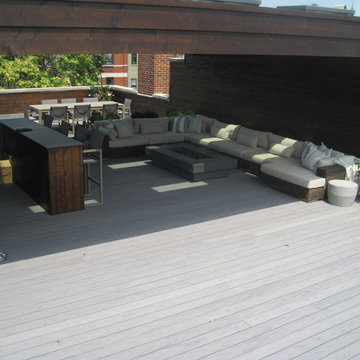
Joel Boyer
Immagine di un'ampia terrazza minimal sul tetto con fontane e un tetto a sbalzo
Immagine di un'ampia terrazza minimal sul tetto con fontane e un tetto a sbalzo
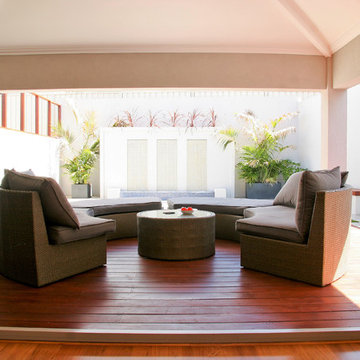
Apart from the feel and enjoyment of the alfresco area, we designed this water feature and resort alfresco, to provide a much needed vista from the house, which is situated in a small block. If your garden is small, go big on features!
Interior design and pre-start selections- Despina Design.Photography - Pearlin, design and photography.
Builder - Princy homes.
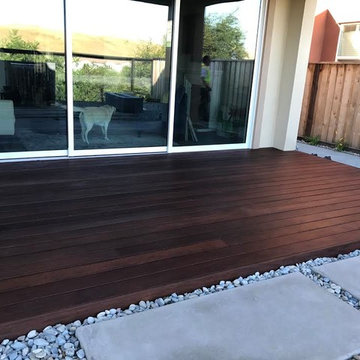
Immagine di una grande terrazza design dietro casa con fontane e un tetto a sbalzo
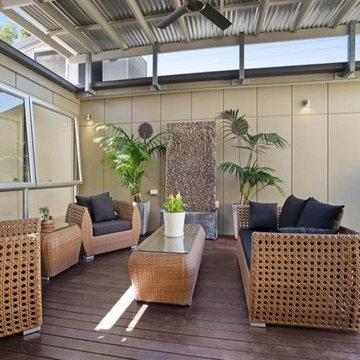
An internal courtyard was created behind the garage to make use of all of the available space. The courtyard was roofed for all weather flexibility. We roof was fixed to the walls so as to avoid any internal posts which would clutter the courtyard space.
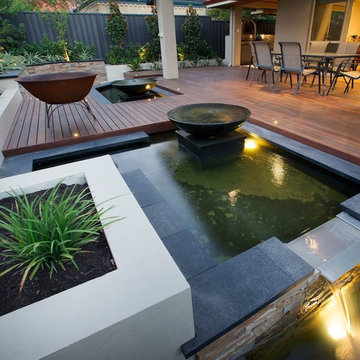
WINNER of the Designer - Residential - 250sqm-500sqm Award
Contributing Designer/Contractor: Jake Vandermeer & Ryan Pontifex
Immagine di una terrazza contemporanea dietro casa con fontane e un tetto a sbalzo
Immagine di una terrazza contemporanea dietro casa con fontane e un tetto a sbalzo
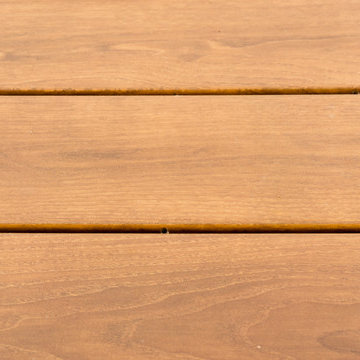
Zuri Premium Decking uses a picture of real wood on the face of their 100% PVC board. The picture is then covered by an acrylic coating so that its scratch, stain, and fade resistant. To keep from cracking the acrylic, hidden fasteners are required to install this product.
Designed & Built by: Southern Outdoor Appeal and Cody Pools
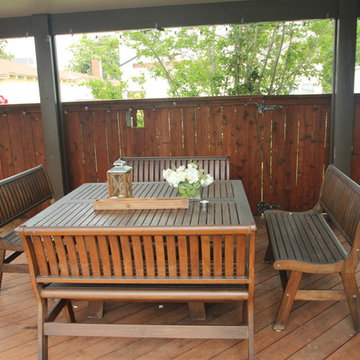
Living in Los Angeles, who doesn’t want to have an amazing deck where they can hangout with friends and family during a warm nights. These homeowners love having people over but didn’t have a fun space to host them. They decided the best way to fix this was to add a beautiful deck to their backyard. With summer right around the corner, they are looking forward to sharing it with their friends and family.
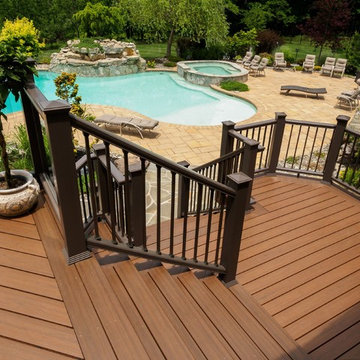
Why pay for a vacation when you have a backyard that looks like this? You don't need to leave the comfort of your own home when you have a backyard like this one. The deck was beautifully designed to comfort all who visit this home. Want to stay out of the sun for a little while? No problem! Step into the covered patio to relax outdoors without having to be burdened by direct sunlight.
Photos by: Robert Woolley , Wolf
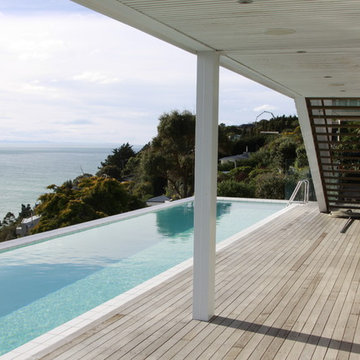
The tumble of buildings, new and old, stepping down the steep hill provide a fascinating journey as a series of framed views and unexpected glimpses of hills and sea distract and entertain moving from garages at the top to the lap pool at the bottom, with ancient bronzes and understated modernist spaces between.
The original house at 15 Scarborough Fare was built in the early sixties and was closely based on The Rose House, designed and built in 1949/1950 by Australian architect Harry Seidler at Turramurra, Sydney.
It is a simple steel framed modernist box which originally was one level but later a basement was added. After many years of neglect the current owners decided to give the original box a new lease of life by stripping away all the inappropriate additions and then adding several new buildings to provide additional accommodation for guests, a gallery to display a collection of antique bronzes plus garaging for up to 6 collectable cars.
Terrazze con fontane e un tetto a sbalzo - Foto e idee
7
