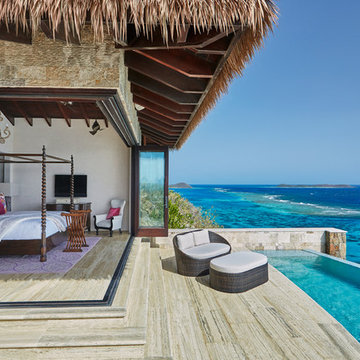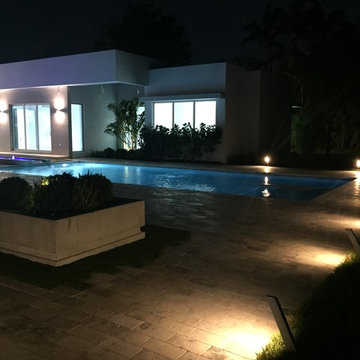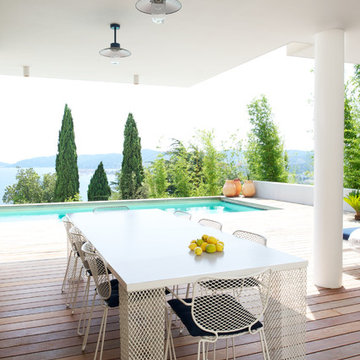Terrazze con fontane e un tetto a sbalzo - Foto e idee
Filtra anche per:
Budget
Ordina per:Popolari oggi
61 - 80 di 273 foto
1 di 3
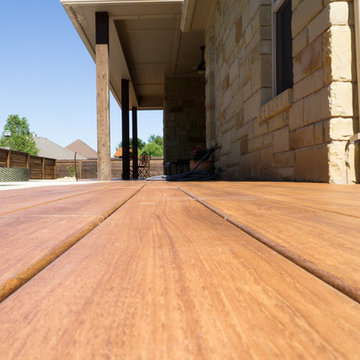
Believe it or not, this deck is not made with real wood. This revolutionary PVC decking by Zuri prints a photo of real wood on the top of the deck board then covers the top with an acrylic coating. The result is a realistic wood look without staining, painting, or fading.
Designed & Built by: Southern Outdoor Appeal and Cody Pools
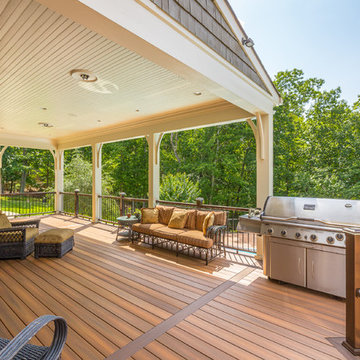
Immagine di una grande terrazza chic dietro casa con fontane e un tetto a sbalzo
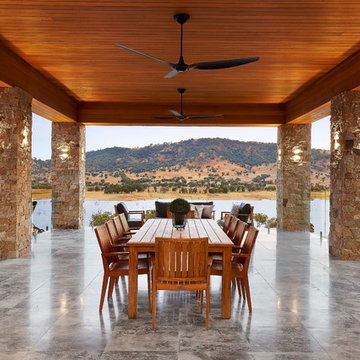
Davis Sanders Homes
Idee per un'ampia terrazza minimalista dietro casa con fontane e un tetto a sbalzo
Idee per un'ampia terrazza minimalista dietro casa con fontane e un tetto a sbalzo
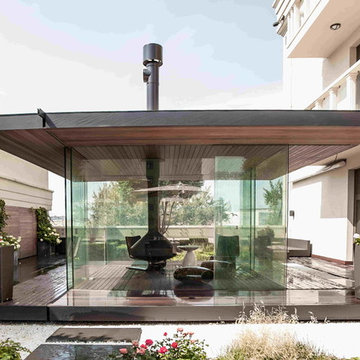
Маленький, уютный, коттеджного плана дом, имеет купейную форму планирования пространства. Так например на первом этаже размещены крыльцо, прихожая, столовая, рабочая зона, уборная.
Второй этаж это две спальни совмещённые между собой общей уборной
А так же зимний сад, основное преимущество которого стеклянная беседка. Не имеющая аналогов система состоит из термопрочного стекла без опорных конструкций. Оснащена камином и системой подогрева, позволяет даже зимой наслаждаться природой. А летом это просто райский уголок: фонтаны, барбекю, сад.
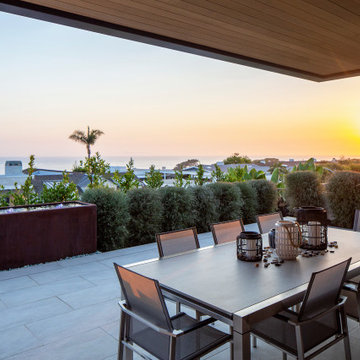
The ease and elegance of single level indoor-outdoor living, fusing stone, wood & natural light; and showcasing the striking Pacific Ocean and Catalina Island views just beyond the soft harmony of the bubbling Corten Steel water feature. Artisanal craftsmanship by luxury home builder Nicholson Companies.
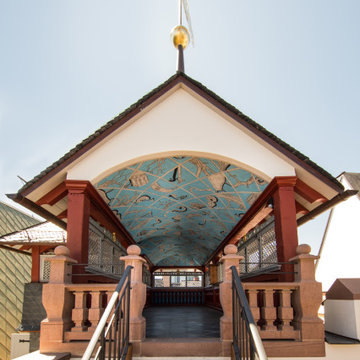
Hoch über den Dächern der Metropole Frankfurt liegt zwischen der Skyline und dem Dom eine kleine Perle versteckt.
Im Rahmen des spektakulären Baus der sogenannten Neuen Altstadt wurde dem Herz Frankfurts mit viel Liebe zum Detail sein Puls zurückgegeben. Das wohl schönste und aufwendigste Haus am Platz ist die Goldene Waage, ein Fachwerkhaus mit Renaissancefassade, das ursprünglich 1619 errichtet wurde. Im Dachgarten, dem sogenannten Belvederchen, hat Texturwerk mit unglaublicher Liebe zum Detail und höchstem technischen Aufwand ein echtes Deckenfreko gemalt, welches das Vermächtnis von Edward Allingtons letztem Kunstwerk darstellt.
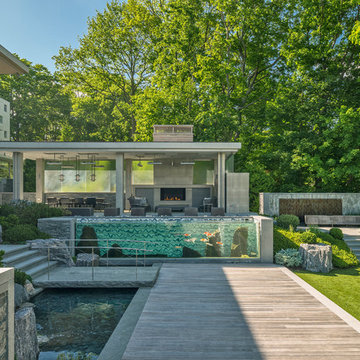
Outdoor Covered Eating Area with Fireplace and aquarium; Richard Mandelkorn Photography
Esempio di una terrazza minimal dietro casa con fontane e un tetto a sbalzo
Esempio di una terrazza minimal dietro casa con fontane e un tetto a sbalzo
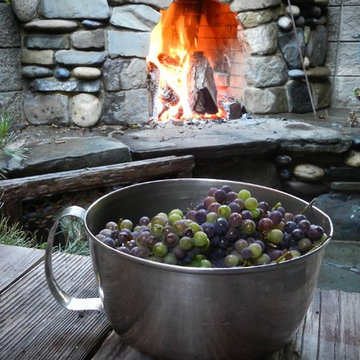
F. John LaBarba
Foto di una terrazza boho chic di medie dimensioni e nel cortile laterale con fontane e un tetto a sbalzo
Foto di una terrazza boho chic di medie dimensioni e nel cortile laterale con fontane e un tetto a sbalzo
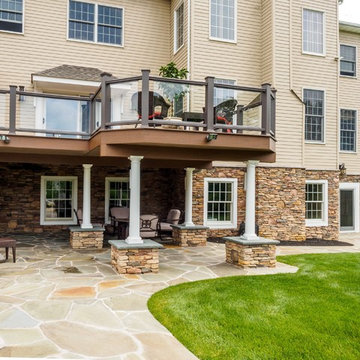
Why pay for a vacation when you have a backyard that looks like this? You don't need to leave the comfort of your own home when you have a backyard like this one. The deck was beautifully designed to comfort all who visit this home. Want to stay out of the sun for a little while? No problem! Step into the covered patio to relax outdoors without having to be burdened by direct sunlight.
Photos by: Robert Woolley , Wolf
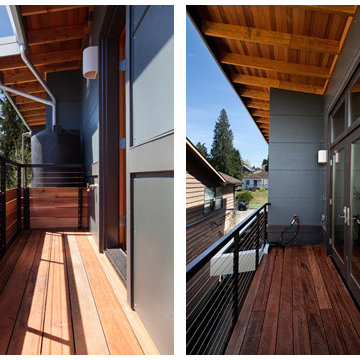
Views of the exterior decks on the Seattle Green custom home by H2D Architecture + Design. The decking is FSC certified Tigerwood decking over sleepers and a waterproof membrane. The photo on the left shows the tall cistern for rainwater collection off the roof. Additional small cisterns are located under the deck and can be accessed by hidden hatches in the decking. The photo on the left is the master deck which leads to the a peek-a-boo view of the green roof.
Architecture and Design by Heidi Helgeson, H2D Architecture + Design
Construction by Thomas Jacobson Construction
Photo by Sean Balko, Filmworks Studio
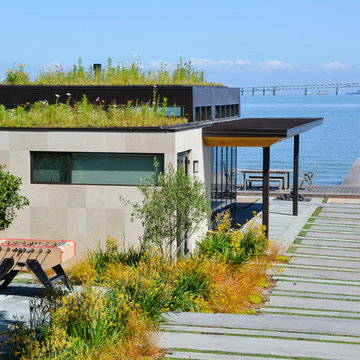
Foto di una grande terrazza industriale nel cortile laterale con fontane e un tetto a sbalzo
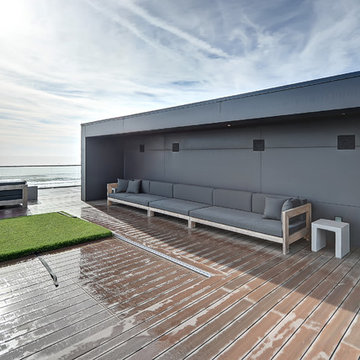
Severine Photography
Foto di una grande terrazza minimal sul tetto con fontane e un tetto a sbalzo
Foto di una grande terrazza minimal sul tetto con fontane e un tetto a sbalzo
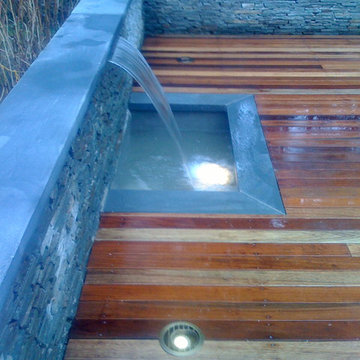
Hampton Fine Exteriors
Foto di una grande terrazza stile marino dietro casa con fontane e un tetto a sbalzo
Foto di una grande terrazza stile marino dietro casa con fontane e un tetto a sbalzo
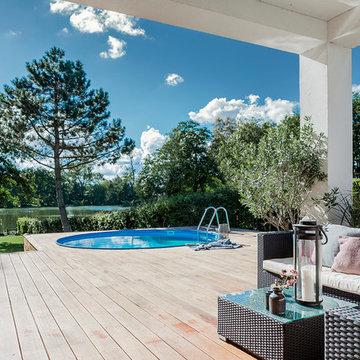
http://www.andre.dk/andre.dk/welcome.html
Foto di una terrazza mediterranea di medie dimensioni e dietro casa con fontane e un tetto a sbalzo
Foto di una terrazza mediterranea di medie dimensioni e dietro casa con fontane e un tetto a sbalzo
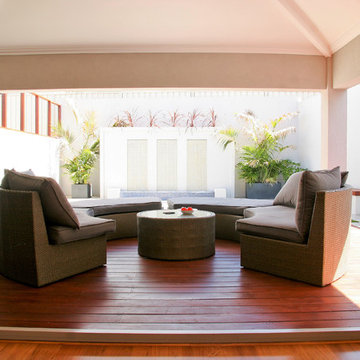
Apart from the feel and enjoyment of the alfresco area, we designed this water feature and resort alfresco, to provide a much needed vista from the house, which is situated in a small block. If your garden is small, go big on features!
Interior design and pre-start selections- Despina Design.Photography - Pearlin, design and photography.
Builder - Princy homes.
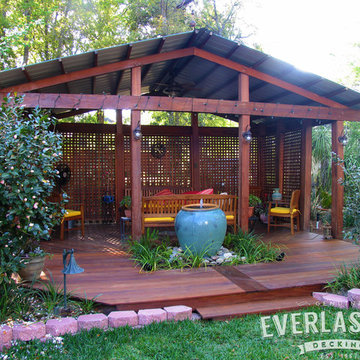
© http://everlastingdecking.com
Idee per una terrazza tradizionale di medie dimensioni e dietro casa con fontane e un tetto a sbalzo
Idee per una terrazza tradizionale di medie dimensioni e dietro casa con fontane e un tetto a sbalzo
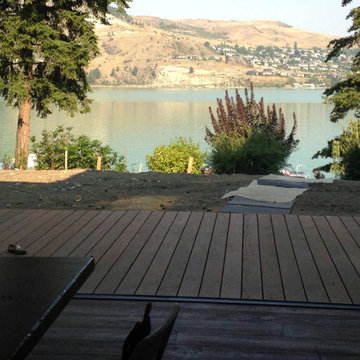
An awkwardly designed home fronting on one of Canada's most beautiful lakes posed a design challenge. While most opinions were to tear the existing home down, BLDG Workshop worked closely with the client to recreate the home in a way that opened it up to all the available light and views to the lake.
The full wall facing the lake opens to expose the Kitchen and Dining Room directly to the lake.
Terrazze con fontane e un tetto a sbalzo - Foto e idee
4
