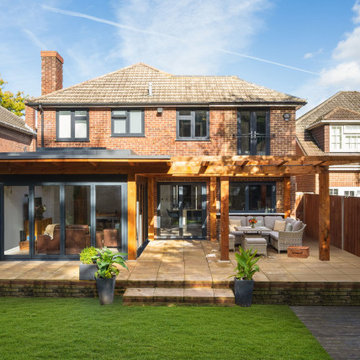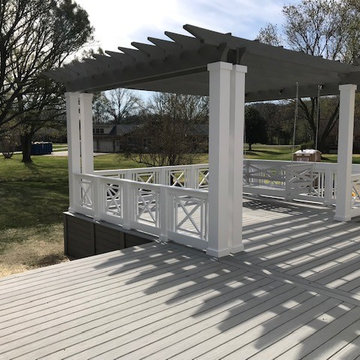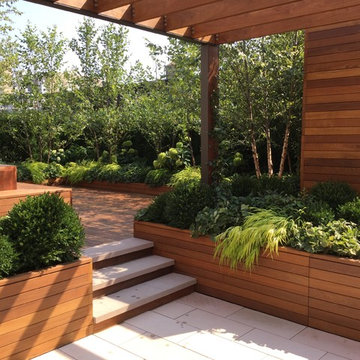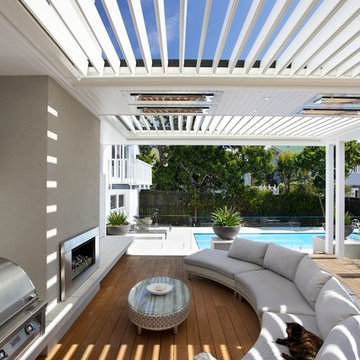Terrazze - Foto e idee
Filtra anche per:
Budget
Ordina per:Popolari oggi
1 - 20 di 31.021 foto
1 di 2

Esempio di una grande terrazza minimal in cortile e al primo piano con un tetto a sbalzo e parapetto in metallo

cucina esterna sul terrazzo ci Cesar Cucine e barbeque a gas di weber
pensilina in vetro e linea led sotto gronda.
Parete rivestita con micro mosaico di Appiani colore grigio.
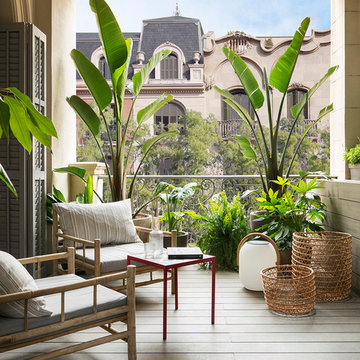
Proyecto realizado por Meritxell Ribé - The Room Studio
Construcción: The Room Work
Fotografías: Mauricio Fuertes
Ispirazione per una piccola terrazza mediterranea con un tetto a sbalzo
Ispirazione per una piccola terrazza mediterranea con un tetto a sbalzo
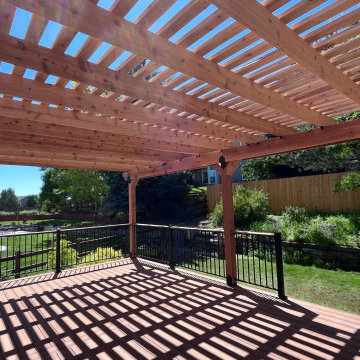
This image showcases a beautiful custom-built cedar pergola attached to a home in Colorado, expertly crafted by Freedom Contractors. The pergola’s natural wood structure casts an elegant pattern of shadows onto the brand new composite decking below, offering a perfect blend of aesthetics and durability. The decking’s rich color complements the warm tones of the cedar, creating an inviting outdoor space that promises low maintenance and high enjoyment. The pergola seamlessly integrates with the home’s architecture, while the surrounding lush garden and the sturdy black railing ensure safety and privacy. This outdoor addition by Freedom Contractors not only enhances the home's charm but also serves as a testament to their dedication to quality and craftsmanship.

Idee per una terrazza mediterranea al primo piano con una pergola, parapetto in metallo e con illuminazione

Backyard Deck Design
Immagine di una terrazza design di medie dimensioni, dietro casa e a piano terra con una pergola
Immagine di una terrazza design di medie dimensioni, dietro casa e a piano terra con una pergola
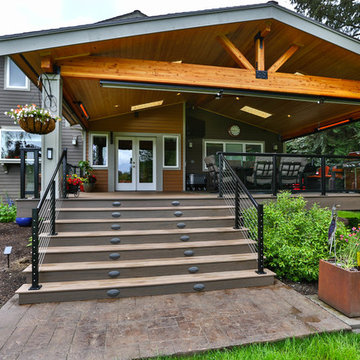
This project is a huge gable style patio cover with covered deck and aluminum railing with glass and cable on the stairs. The Patio cover is equipped with electric heaters, tv, ceiling fan, skylights, fire table, patio furniture, and sound system. The decking is a composite material from Timbertech and had hidden fasteners.

Jimmy White Photography
Ispirazione per una grande terrazza tradizionale dietro casa
Ispirazione per una grande terrazza tradizionale dietro casa
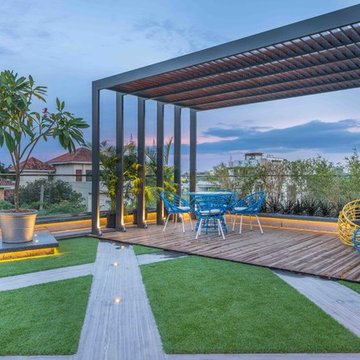
Ricken Desai Photography
Immagine di una terrazza design sul tetto e sul tetto con una pergola
Immagine di una terrazza design sul tetto e sul tetto con una pergola
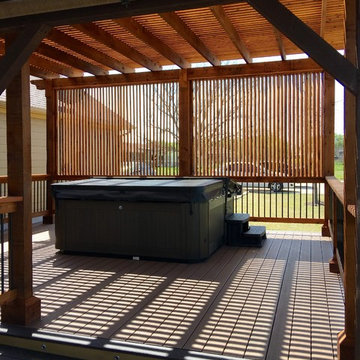
Diamond Decks can make your backyard dream a reality! It was an absolute pleasure working with our client to bring their ideas to life.
Our goal was to design and develop a custom deck, pergola, and privacy wall that would offer the customer more privacy and shade while enjoying their hot tub.
Our customer is now enjoying their backyard as well as their privacy!
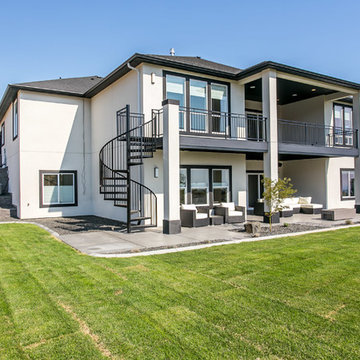
Karen Jackson Photography
Ispirazione per una grande terrazza design dietro casa con un tetto a sbalzo
Ispirazione per una grande terrazza design dietro casa con un tetto a sbalzo
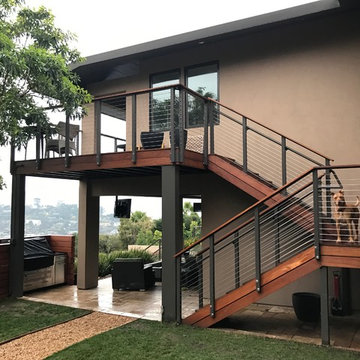
Immagine di una terrazza minimal di medie dimensioni e dietro casa con un tetto a sbalzo
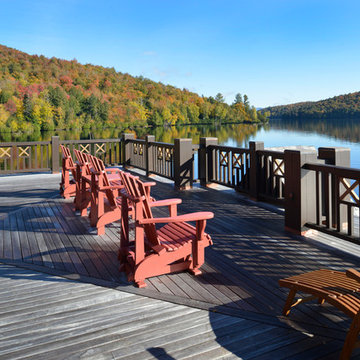
Ispirazione per una grande terrazza rustica dietro casa con un pontile e un tetto a sbalzo
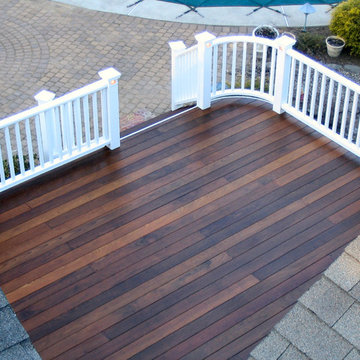
This Ipe deck with Cedar railing and Four Season Room reside in Bridgewater, NJ. The deck features curved railings, curved stairs, flared stairs and low voltage lighting.
The Four Season Room features a stylish 4-gabled roof and ceiling. The flooring is Ipe. The walls and ceiling are whitewashed beadboard. Andersen windows and door let in plenty of light while keeping the room draft free. The gables feature custom windows made by us. The exterior is trimmed in low maintenance Azek.
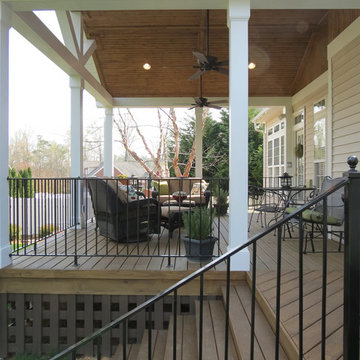
Foto di una terrazza contemporanea di medie dimensioni e dietro casa con un tetto a sbalzo
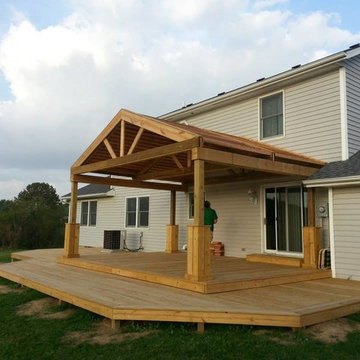
Beautiful back deck gives a finished look to this home.
Idee per un'ampia terrazza stile americano dietro casa con un tetto a sbalzo
Idee per un'ampia terrazza stile americano dietro casa con un tetto a sbalzo
Terrazze - Foto e idee
1
