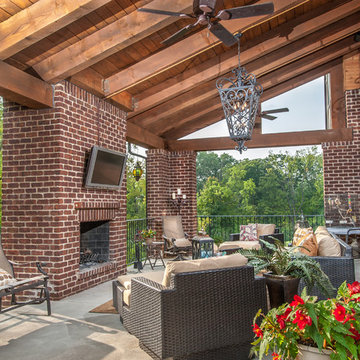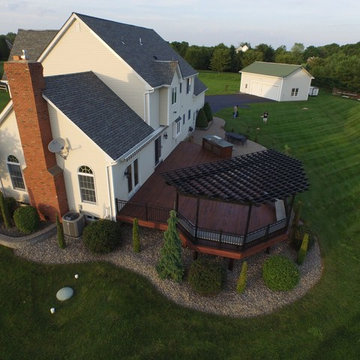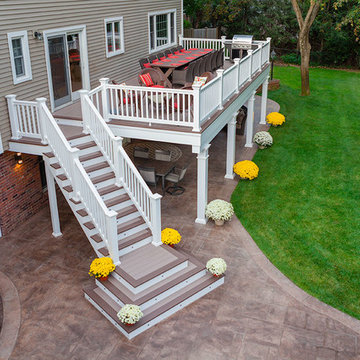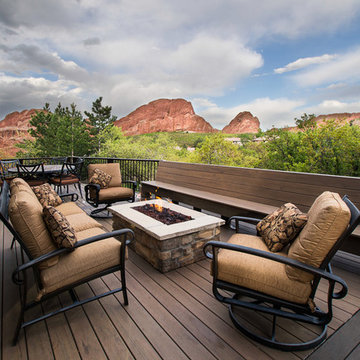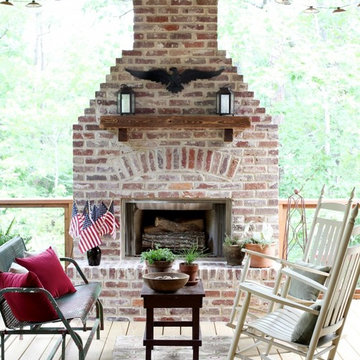Terrazze classiche con un focolare - Foto e idee
Filtra anche per:
Budget
Ordina per:Popolari oggi
161 - 180 di 1.409 foto
1 di 3
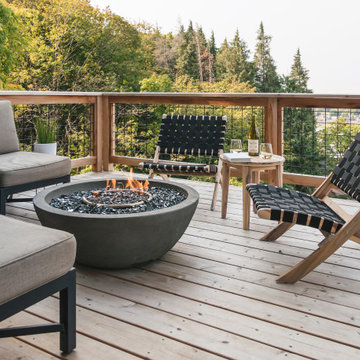
Upper deck living space with breathtaking views of the Willamette Valley and Eugene city center.
Immagine di una grande terrazza classica dietro casa con un focolare e nessuna copertura
Immagine di una grande terrazza classica dietro casa con un focolare e nessuna copertura
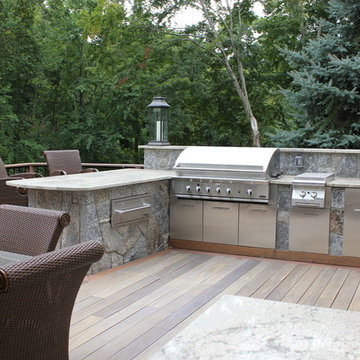
Custom outdoor fireplace and wood fired pizza oven by Michael Gotowala founder of THE OUTDOOR KITCHEN DESIGN STORE by PREFERRED PROPERTIES Connecticut. Michael Gotowala founder of THE OUTDOOR KITCHEN DESIGN STORE by PREFERRED PROPERTIES Connecticut's premier and only featured outdoor kitchen designer in Creative Homeowner's BEST SIGNATURE OUTDOOR KITCHENS.Outdoor Living fabulously designer and master outdoor kitchen builder Michael Gotowala founder of THE OUTDOOR KITCHEN DESIGN STORE by PREFERRED PROPERTIES CT. raises the bar when it comes to living beyond the walls of your home outdoors. The Preferred Properties team has 14 outdoor Kitchens featured nationally in publications such as Hearth & Home magazine, Signature Kitchens & Bath outdoor living section, and hard cover Creative Homeowner's BEST SIGNATURE OUTDOOR KITCHENS where Gotowala is the only featured Outdoor kitchen designer from Connecticut. For more on this project and great outdoor kitchen ideas go to THE OUTDOOR KITCHEN DESIGN STORE by PREFERRED PROPERTIES CONNECTICUT. www.OutdoorKitchenDesigner.com
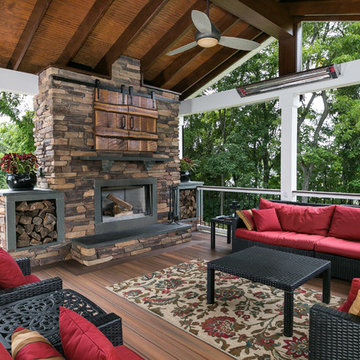
Craig Westerman
Ispirazione per una grande terrazza classica dietro casa con un focolare e un tetto a sbalzo
Ispirazione per una grande terrazza classica dietro casa con un focolare e un tetto a sbalzo
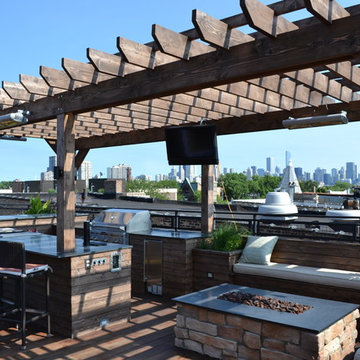
Idee per un'ampia terrazza tradizionale sul tetto con un focolare e una pergola
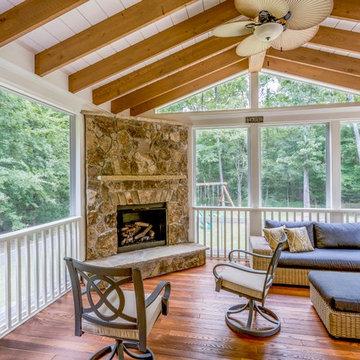
Foto di una grande terrazza tradizionale dietro casa con un focolare e un tetto a sbalzo
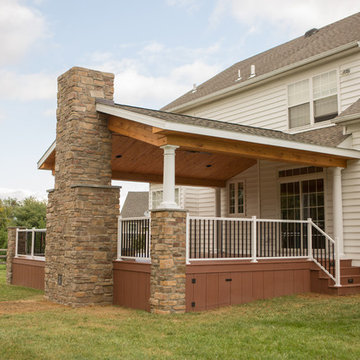
Large stone fireplace with knotted pine soffit boards creates a beautiful backyard haven.
Foto di una terrazza tradizionale dietro casa e di medie dimensioni con un focolare e un tetto a sbalzo
Foto di una terrazza tradizionale dietro casa e di medie dimensioni con un focolare e un tetto a sbalzo
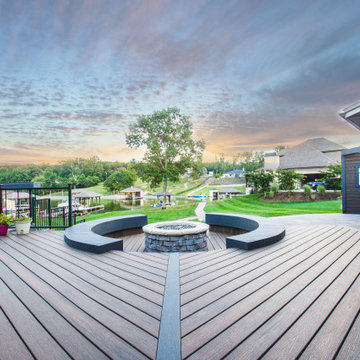
Esempio di una grande terrazza tradizionale dietro casa con un focolare e nessuna copertura
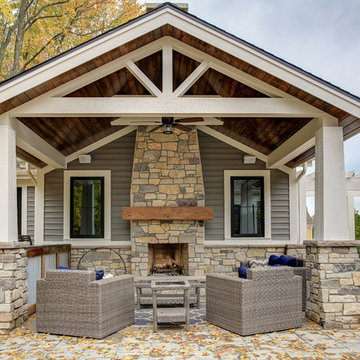
Immagine di una terrazza chic nel cortile laterale con un focolare e un tetto a sbalzo
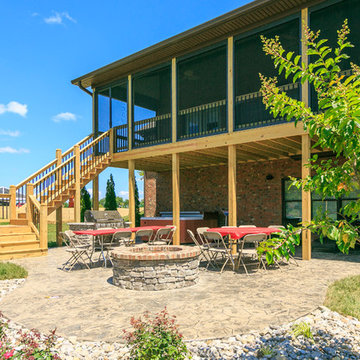
Foto di una grande terrazza classica dietro casa con un focolare e un tetto a sbalzo
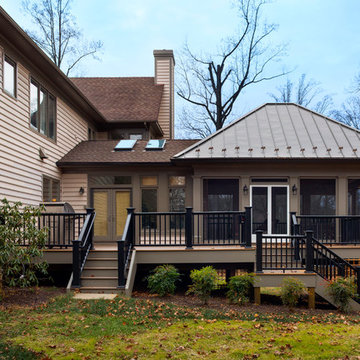
AV Architects + Builders
Location: Great Falls, VA, US
A full kitchen renovation gave way to a much larger space and much wider possibilities for dining and entertaining. The use of multi-level countertops, as opposed to a more traditional center island, allow for a better use of space to seat a larger crowd. The mix of Baltic Blue, Red Dragon, and Jatoba Wood countertops contrast with the light colors used in the custom cabinetry. The clients insisted that they didn’t use a tub often, so we removed it entirely and made way for a more spacious shower in the master bathroom. In addition to the large shower centerpiece, we added in heated floors, river stone pebbles on the shower floor, and plenty of storage, mirrors, lighting, and speakers for music. The idea was to transform their morning bathroom routine into something special. The mudroom serves as an additional storage facility and acts as a gateway between the inside and outside of the home.
Our client’s family room never felt like a family room to begin with. Instead, it felt cluttered and left the home with no natural flow from one room to the next. We transformed the space into two separate spaces; a family lounge on the main level sitting adjacent to the kitchen, and a kids lounge upstairs for them to play and relax. This transformation not only creates a room for everyone, it completely opens up the home and makes it easier to move around from one room to the next. We used natural materials such as wood fire and stone to compliment the new look and feel of the family room.
Our clients were looking for a larger area to entertain family and guests that didn’t revolve around being in the family room or kitchen the entire evening. Our outdoor enclosed deck and fireplace design provides ample space for when they want to entertain guests in style. The beautiful fireplace centerpiece outside is the perfect summertime (and wintertime) amenity, perfect for both the adults and the kids.
Stacy Zarin Photography
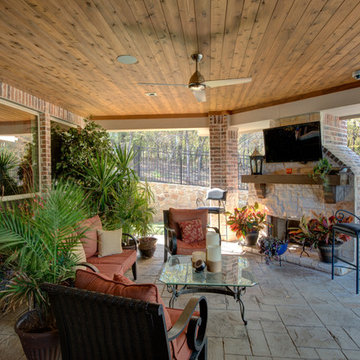
Immagine di una grande terrazza chic dietro casa con un focolare e un tetto a sbalzo
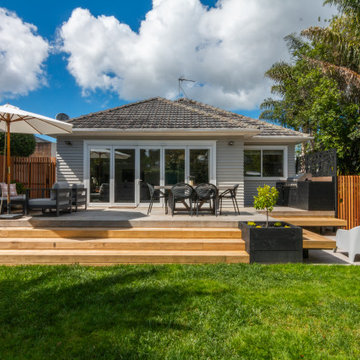
New back yard with deck and steps and sunken patio. Built in seats and different areas with lounging, dining and fire pit
Idee per una terrazza tradizionale di medie dimensioni e dietro casa con un focolare
Idee per una terrazza tradizionale di medie dimensioni e dietro casa con un focolare
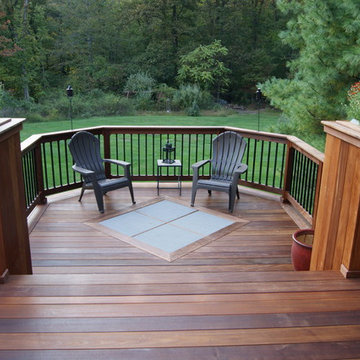
Gorgeous multilevel Ipe hardwood deck with stone inlay in sunken lounge area for fire bowl, Custom Ipe rails with Deckorator balusters, Our signature plinth block profile fascias. Our own privacy wall with faux pergola over eating area. Built in Ipe planters transition from upper to lower decks and bring a burst of color. The skirting around the base of the deck is all done in mahogany lattice and trimmed with Ipe. The lighting is all Timbertech. Give us a call today @ 973.729.2125 to discuss your project
Sean McAleer
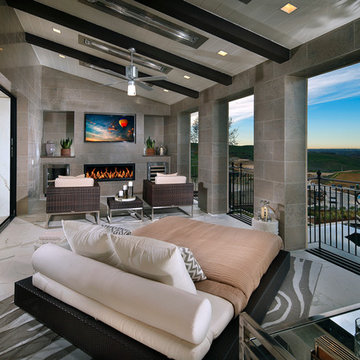
AG Photography
Immagine di un'ampia terrazza tradizionale dietro casa con un focolare e un tetto a sbalzo
Immagine di un'ampia terrazza tradizionale dietro casa con un focolare e un tetto a sbalzo
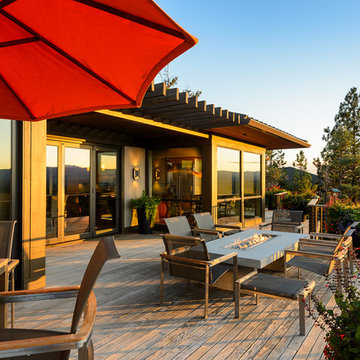
Ispirazione per una grande terrazza tradizionale dietro casa con un focolare e nessuna copertura
Terrazze classiche con un focolare - Foto e idee
9
