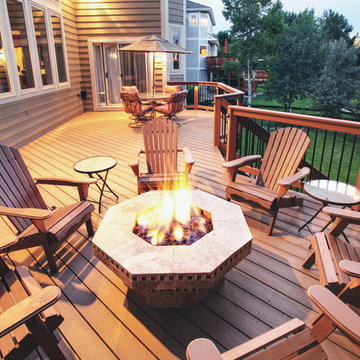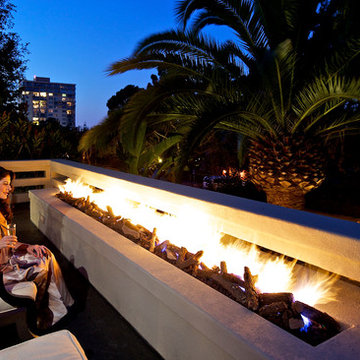Terrazze classiche con un focolare - Foto e idee
Filtra anche per:
Budget
Ordina per:Popolari oggi
1 - 20 di 1.414 foto
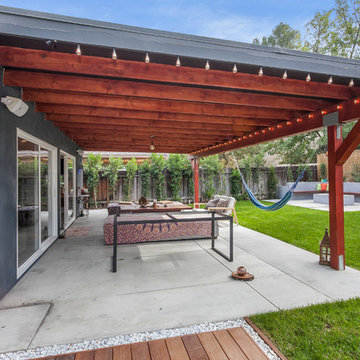
This house was only 1,100 SF with 2 bedrooms and one bath. In this project we added 600SF making it 4+3 and remodeled the entire house. The house now has amazing polished concrete floors, modern kitchen with a huge island and many contemporary features all throughout.
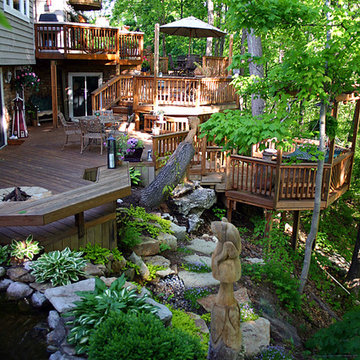
Immagine di un'ampia terrazza chic dietro casa con un focolare e una pergola
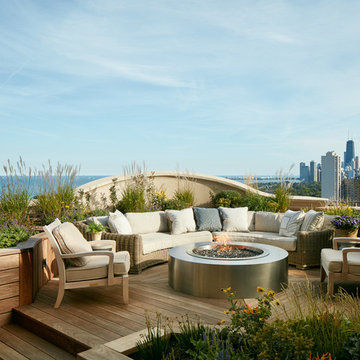
Nathan Kirkman
Immagine di una terrazza classica di medie dimensioni e dietro casa con un focolare e nessuna copertura
Immagine di una terrazza classica di medie dimensioni e dietro casa con un focolare e nessuna copertura
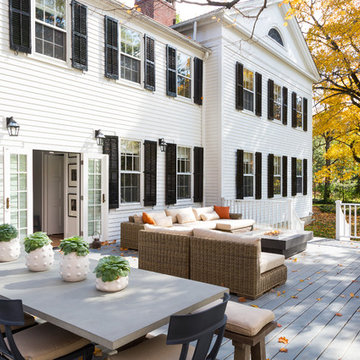
Interior Design, Interior Architecture, Custom Furniture Design, AV Design, Landscape Architecture, & Art Curation by Chango & Co.
Photography by Ball & Albanese
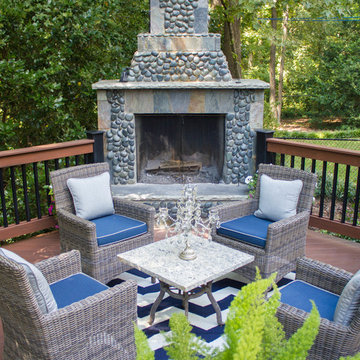
Heather Cooper Photography
Ispirazione per una terrazza chic dietro casa con un focolare, nessuna copertura e parapetto in materiali misti
Ispirazione per una terrazza chic dietro casa con un focolare, nessuna copertura e parapetto in materiali misti
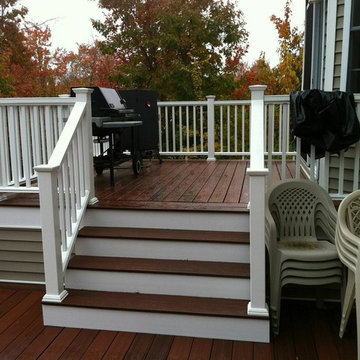
Fiberon Horizon Decking "Rosewood" and Fiberon Mission White Railings
WE WARRANTY ALL OUR WORK FOR 5 YEARS!
Esempio di una terrazza chic dietro casa e di medie dimensioni con un focolare e nessuna copertura
Esempio di una terrazza chic dietro casa e di medie dimensioni con un focolare e nessuna copertura
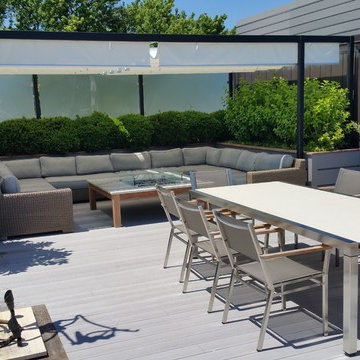
This outdoor rooftop dining room and sitting area are apefect cobo to enjoy the outdoors. Pull shade and water feature make this rooftop retreat special. Photo by: Donald Maldonado
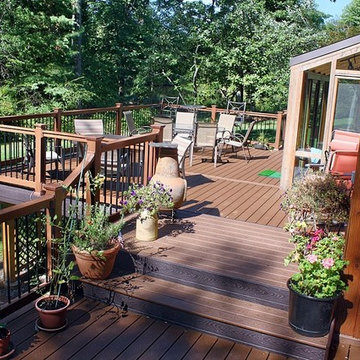
Ispirazione per una terrazza tradizionale di medie dimensioni e dietro casa con un focolare e nessuna copertura
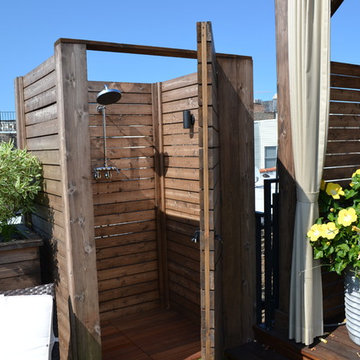
Immagine di un'ampia terrazza classica sul tetto con un focolare e una pergola
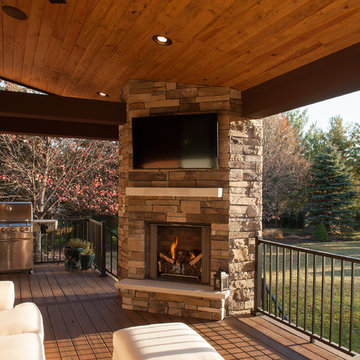
A fireplace was added to allow the space to be enjoyed on cool evenings or winter months. New outdoor furniture, wood ceiling, and a TV above the fireplace finished the look and created a very homey feel.
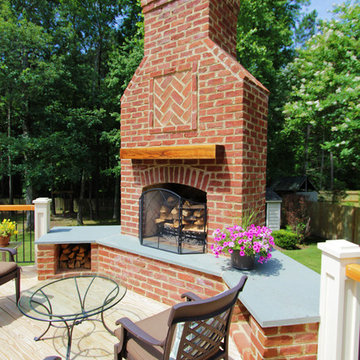
Brick fireplace with bluestone hearth and wood storage below. Custom cedar railing cap, custom aluminum rails and posts.
Idee per una grande terrazza tradizionale dietro casa con un focolare e nessuna copertura
Idee per una grande terrazza tradizionale dietro casa con un focolare e nessuna copertura
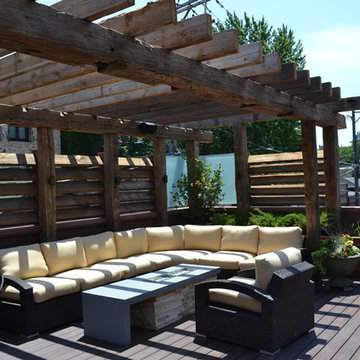
Tropical Hardwood Decking, Reclaimed Timber Pergola, Glass Panels, Louvered Slat Screening, Custom Firepit, Sectional and Lounge Chair, Lighting, Built-in Planters, Plants - Designed by Adam Miller
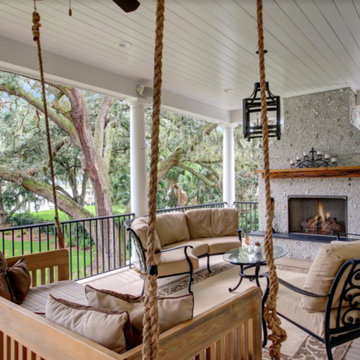
This is another view of the gorgeous tabby outdoor fireplace and the views from this Vernon River view home.
Immagine di una terrazza classica di medie dimensioni e dietro casa con un focolare e un tetto a sbalzo
Immagine di una terrazza classica di medie dimensioni e dietro casa con un focolare e un tetto a sbalzo
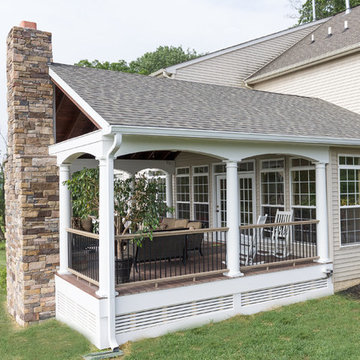
BrandonCPhoto
Immagine di una grande terrazza tradizionale dietro casa con un focolare e un tetto a sbalzo
Immagine di una grande terrazza tradizionale dietro casa con un focolare e un tetto a sbalzo

Rising amidst the grand homes of North Howe Street, this stately house has more than 6,600 SF. In total, the home has seven bedrooms, six full bathrooms and three powder rooms. Designed with an extra-wide floor plan (21'-2"), achieved through side-yard relief, and an attached garage achieved through rear-yard relief, it is a truly unique home in a truly stunning environment.
The centerpiece of the home is its dramatic, 11-foot-diameter circular stair that ascends four floors from the lower level to the roof decks where panoramic windows (and views) infuse the staircase and lower levels with natural light. Public areas include classically-proportioned living and dining rooms, designed in an open-plan concept with architectural distinction enabling them to function individually. A gourmet, eat-in kitchen opens to the home's great room and rear gardens and is connected via its own staircase to the lower level family room, mud room and attached 2-1/2 car, heated garage.
The second floor is a dedicated master floor, accessed by the main stair or the home's elevator. Features include a groin-vaulted ceiling; attached sun-room; private balcony; lavishly appointed master bath; tremendous closet space, including a 120 SF walk-in closet, and; an en-suite office. Four family bedrooms and three bathrooms are located on the third floor.
This home was sold early in its construction process.
Nathan Kirkman
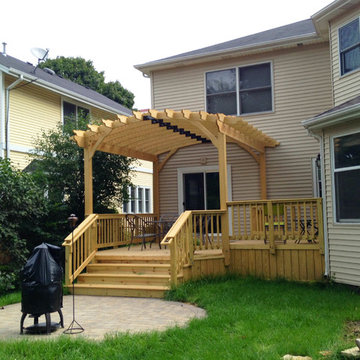
Creative design features wood deck with a curved pergola and small patio for grilling.
~La Grange, IL
Ispirazione per una terrazza classica di medie dimensioni e dietro casa con una pergola e un focolare
Ispirazione per una terrazza classica di medie dimensioni e dietro casa con una pergola e un focolare
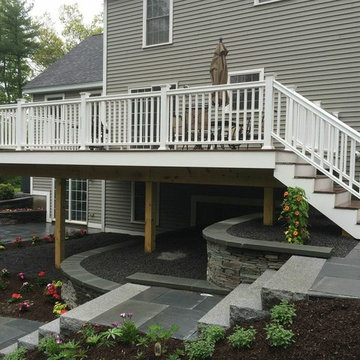
Fiberon Horizon Decking "Rosewood" and Fiberon Mission White Railings
WE WARRANTY ALL OUR WORK FOR 5 YEARS!
Idee per una terrazza tradizionale dietro casa e di medie dimensioni con un focolare e nessuna copertura
Idee per una terrazza tradizionale dietro casa e di medie dimensioni con un focolare e nessuna copertura
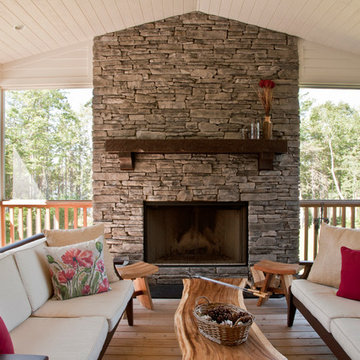
Seagull Photography
Immagine di una terrazza chic con un focolare e un tetto a sbalzo
Immagine di una terrazza chic con un focolare e un tetto a sbalzo
Terrazze classiche con un focolare - Foto e idee
1
