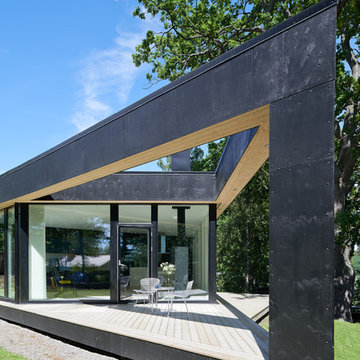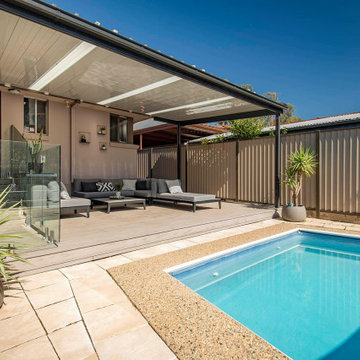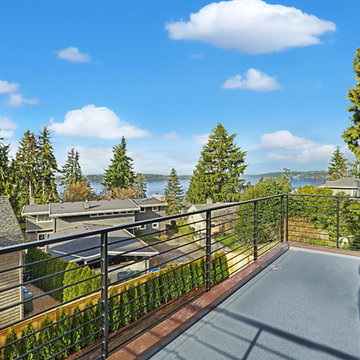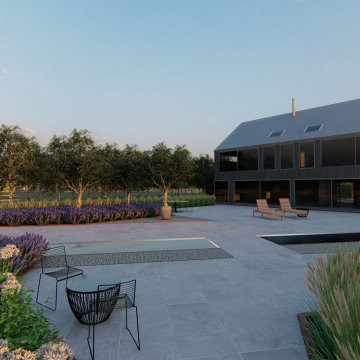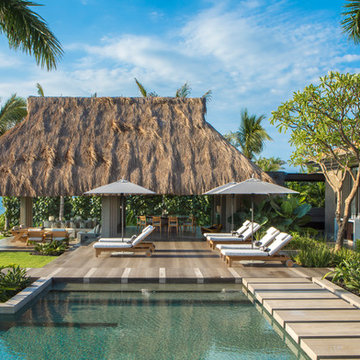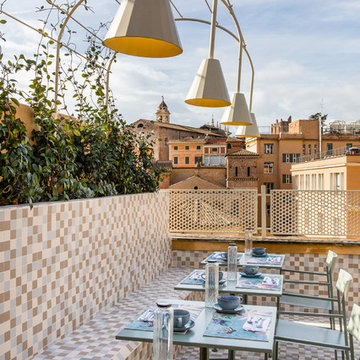Terrazze blu - Foto e idee
Filtra anche per:
Budget
Ordina per:Popolari oggi
261 - 280 di 937 foto
1 di 3
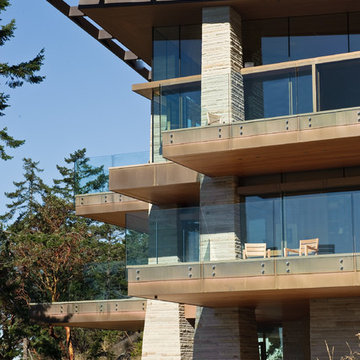
Hyperbolic metal roof by Ace Copper
Project Architect: The late, Daniel Evan White of Daniel Evan White Studio
Project Builder: Hammond & Davies Log Builders
Material: .032″ C280 Muntz Bronze
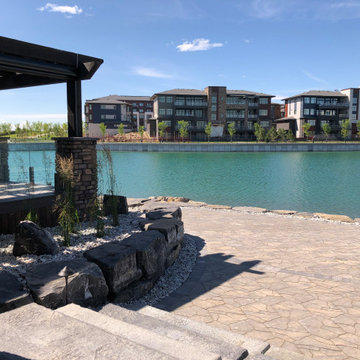
Lake front house with massive outside raised sitting area. Sitting area has pergola style roof, glass rail, rock columns and has electrical and gas lines for heaters. The perfect spot to spend watching the kids in the lake and to spend cozy evenings visiting and playing games!!!! We built a large paving stone patio to further enhance the outdoor, lakefront experience for sitting areas and sunbathing as well as a sand beach and ample grass areas for green space and for the kids to run around and kick the soccer ball!!
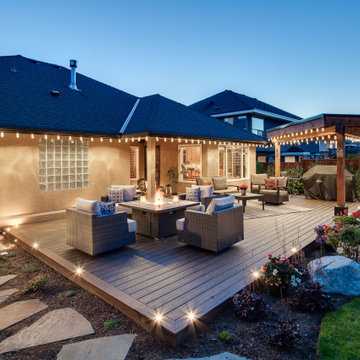
An expansive Trex Transcend "Spiced Rum" deck with "Lava Rock" border and fascia. Timber frame BBQ cover. This deck has automated perimter lighting and enhancements to the frame and structure to improve the lifespan. This complete outdoor livingspace was the result of detailed planning and attention to detail and the customers wants.
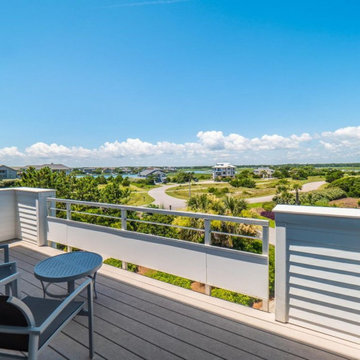
Contemporary Beach House
Architect: Kersting Architecture
Contractor: David Lennard Builders
Idee per una terrazza contemporanea di medie dimensioni e al primo piano con nessuna copertura e parapetto in materiali misti
Idee per una terrazza contemporanea di medie dimensioni e al primo piano con nessuna copertura e parapetto in materiali misti
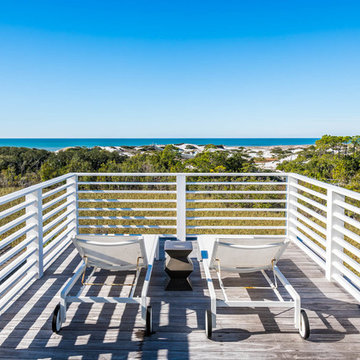
The perfect fourth floor deck with a covered portion overlooks the sugar white sand and emerald waters of the Gulf of Mexico.
Immagine di un'ampia terrazza shabby-chic style sul tetto con un parasole
Immagine di un'ampia terrazza shabby-chic style sul tetto con un parasole
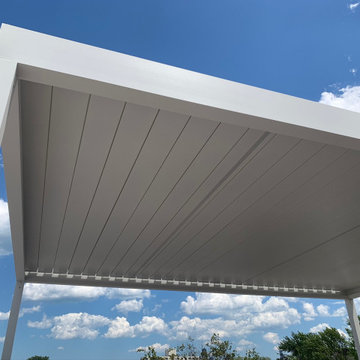
This stunning pergola is made of aluminum and its remote controlled louver system allows for sun, shade or waterproof cover any day of the year with the click of a button. The sleek and seamless design also integrates LED lighting for evening enjoyment. The deck also incorporates sleek porcelain tiles and outdoor accessories.
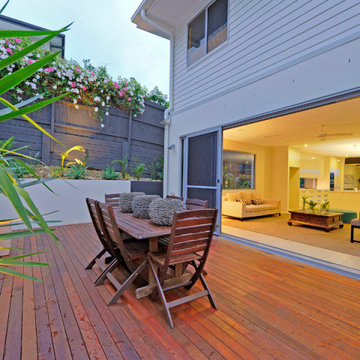
Spacious outdoor entertaining area, flowing through to an open plan living space.
Esempio di un'ampia terrazza design
Esempio di un'ampia terrazza design
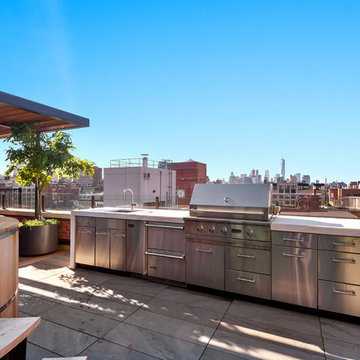
Enjoy incredible downtown panoramas that stretch all the way to One World Trade Center from this 1,365 s/f private rooftop terrace. Offering the ultimate in outdoor living, this luxurious oasis features a hot tub and outdoor kitchen. --Gotham Photo Company
Ispirazione per un'ampia terrazza minimal nel cortile laterale con un parasole
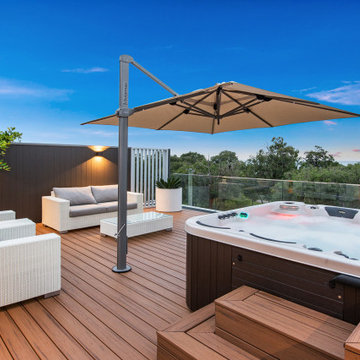
Roof top entertaining deck with Spa, steam room, bathroom, kitchenette, access via external spiral staircase OR Octogon lift.
Foto di una terrazza minimalista sul tetto e sul tetto con nessuna copertura e parapetto in vetro
Foto di una terrazza minimalista sul tetto e sul tetto con nessuna copertura e parapetto in vetro
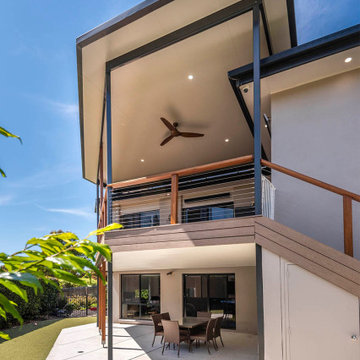
Immagine di una grande terrazza contemporanea dietro casa con una pergola e parapetto in cavi
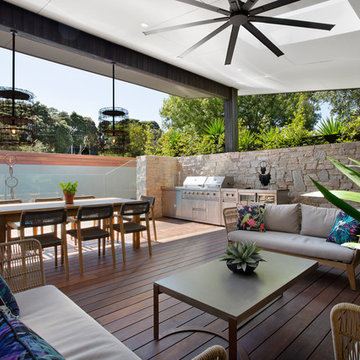
Derek Rowen
Immagine di una grande terrazza contemporanea nel cortile laterale con un tetto a sbalzo
Immagine di una grande terrazza contemporanea nel cortile laterale con un tetto a sbalzo
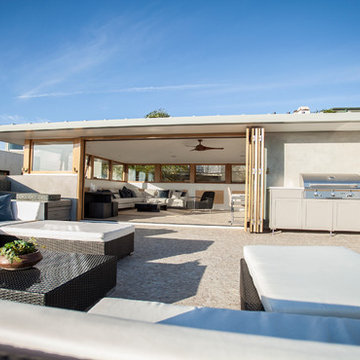
Massive entertaining space complete with lounge areas, dining areas and outdoor kitchen lead into top floor family area complete with home bar upstairs to take in the beautiful unobstructed ocean view. Thoughtfully designed by Steve Lazar. DesignBuildbySouthSwell.com.
Photography by Joel Silva
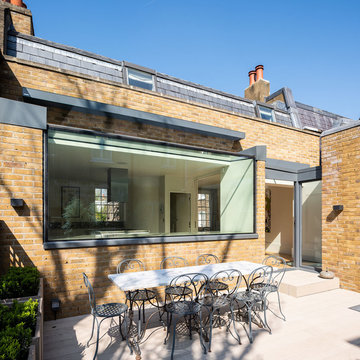
Situated within a Royal Borough of Kensington and Chelsea conservation area, this unique home was most recently remodelled in the 1990s by the Manser Practice and is comprised of two perpendicular townhouses connected by an L-shaped glazed link.
Initially tasked with remodelling the house’s living, dining and kitchen areas, Studio Bua oversaw a seamless extension and refurbishment of the wider property, including rear extensions to both townhouses, as well as a replacement of the glazed link between them.
The design, which responds to the client’s request for a soft, modern interior that maximises available space, was led by Studio Bua’s ex-Manser Practice principal Mark Smyth. It combines a series of small-scale interventions, such as a new honed slate fireplace, with more significant structural changes, including the removal of a chimney and threading through of a new steel frame.
Studio Bua, who were eager to bring new life to the space while retaining its original spirit, selected natural materials such as oak and marble to bring warmth and texture to the otherwise minimal interior. Also, rather than use a conventional aluminium system for the glazed link, the studio chose to work with specialist craftsmen to create a link in lacquered timber and glass.
The scheme also includes the addition of a stylish first-floor terrace, which is linked to the refurbished living area by a large sash window and features a walk-on rooflight that brings natural light to the redesigned master suite below. In the master bedroom, a new limestone-clad bathtub and bespoke vanity unit are screened from the main bedroom by a floor-to-ceiling partition, which doubles as hanging space for an artwork.
Studio Bua’s design also responds to the client’s desire to find new opportunities to display their art collection. To create the ideal setting for artist Craig-Martin’s neon pink steel sculpture, the studio transformed the boiler room roof into a raised plinth, replaced the existing rooflight with modern curtain walling and worked closely with the artist to ensure the lighting arrangement perfectly frames the artwork.
Contractor: John F Patrick
Structural engineer: Aspire Consulting
Photographer: Andy Matthews
Terrazze blu - Foto e idee
14
