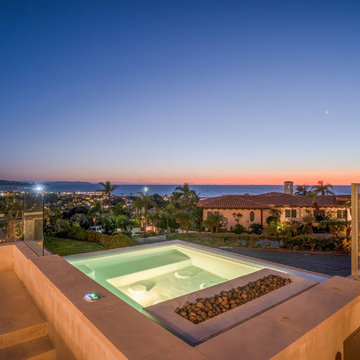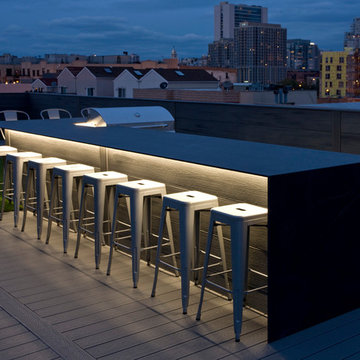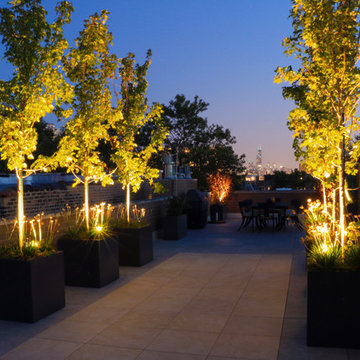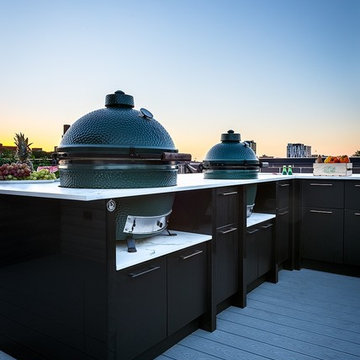Terrazze blu - Foto e idee
Filtra anche per:
Budget
Ordina per:Popolari oggi
181 - 200 di 936 foto
1 di 3
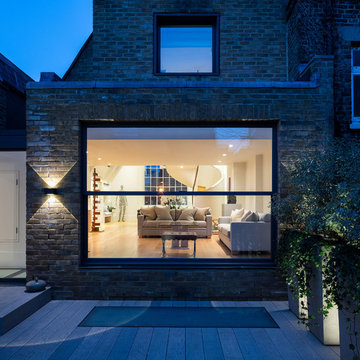
Situated within a Royal Borough of Kensington and Chelsea conservation area, this unique home was most recently remodelled in the 1990s by the Manser Practice and is comprised of two perpendicular townhouses connected by an L-shaped glazed link.
Initially tasked with remodelling the house’s living, dining and kitchen areas, Studio Bua oversaw a seamless extension and refurbishment of the wider property, including rear extensions to both townhouses, as well as a replacement of the glazed link between them.
The design, which responds to the client’s request for a soft, modern interior that maximises available space, was led by Studio Bua’s ex-Manser Practice principal Mark Smyth. It combines a series of small-scale interventions, such as a new honed slate fireplace, with more significant structural changes, including the removal of a chimney and threading through of a new steel frame.
Studio Bua, who were eager to bring new life to the space while retaining its original spirit, selected natural materials such as oak and marble to bring warmth and texture to the otherwise minimal interior. Also, rather than use a conventional aluminium system for the glazed link, the studio chose to work with specialist craftsmen to create a link in lacquered timber and glass.
The scheme also includes the addition of a stylish first-floor terrace, which is linked to the refurbished living area by a large sash window and features a walk-on rooflight that brings natural light to the redesigned master suite below. In the master bedroom, a new limestone-clad bathtub and bespoke vanity unit are screened from the main bedroom by a floor-to-ceiling partition, which doubles as hanging space for an artwork.
Studio Bua’s design also responds to the client’s desire to find new opportunities to display their art collection. To create the ideal setting for artist Craig-Martin’s neon pink steel sculpture, the studio transformed the boiler room roof into a raised plinth, replaced the existing rooflight with modern curtain walling and worked closely with the artist to ensure the lighting arrangement perfectly frames the artwork.
Contractor: John F Patrick
Structural engineer: Aspire Consulting
Photographer: Andy Matthews

Foto di una privacy sulla terrazza contemporanea di medie dimensioni, dietro casa e a piano terra con nessuna copertura e parapetto in legno
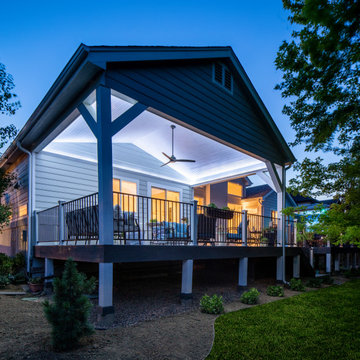
This deck was falling apart, and the wood was rotting and becoming dangerous; it was important to fix this issue. Our client’s dream was to easily serve meals from the kitchen in an enjoyable outdoor eating space. It was a MUST to have enough deck support for the hot tub so that our clients could happily use it daily. They wanted to add a window that opens to the covered deck and a beautiful serving counter, it made it much easier for our client to serve her guests while enjoying the beautiful weather and having a space to entertain.
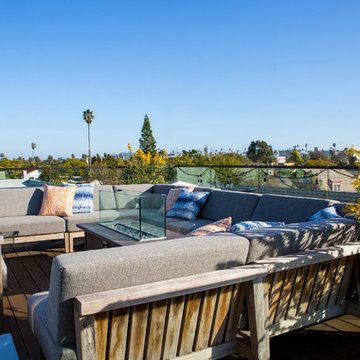
Immagine di una grande terrazza design sul tetto e sul tetto con un focolare e nessuna copertura
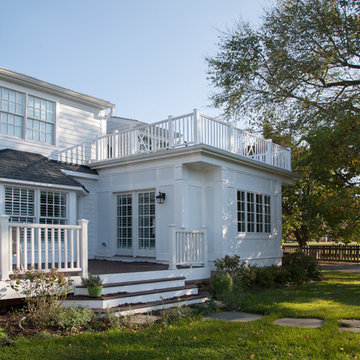
New England Style Renovation Exterior Rear Deck Area
Foto di una terrazza tradizionale dietro casa
Foto di una terrazza tradizionale dietro casa
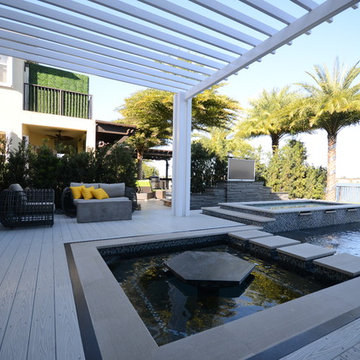
Complete Outdoor Renovation in Miramar, Florida! This project included an Open aluminum pergola attached to the house with a white finish and double layered columns.
The outdoor kitchen in this project was a ground level design with a granite counter and stone wall finish. All of the appliances featured in this kitchen are part of the Twin Eagle line.
Some other items that where part of this project included a custom TV lift with Granite and stone wall finish, custom waterfall / fire pit, artificial grass installation and a pool / deck design.
For more information regarding this or any other of our outdoor projects please visit our website at www.luxapatio.com where you may also shop online. You can also visit our showroom located in the Doral Design District (3305 NW 79 Ave Miami FL. 33122) or contact us at 305-477-5141.
URL http://www.luxapatio.com
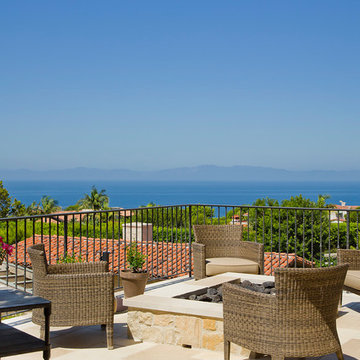
Foto di una grande terrazza mediterranea dietro casa con un focolare
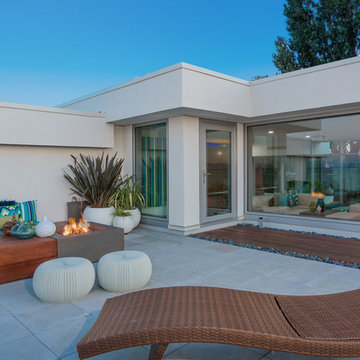
40 ft x 30 ft outdoor green living rooftop deck sits directly out of the top floor modern family room. Enjoy the breathtaking unobstructed 360 degree views of water and mountain range. Living roof has 10 species of living evergreen grasses and full succulent area. Concrete pavers and Brazilian hardwood decking with black rock accents outline the grass and succulent areas. Resin loungers and modular seating with fire table keep star gazing on cool nights warm. Outdoor speaker system allows for music listening along with viewing the projection screen from the seating area. LED Landscape lighting and feature lighting . Truly an entertainers dream. John Bentley Photography - Vancouver
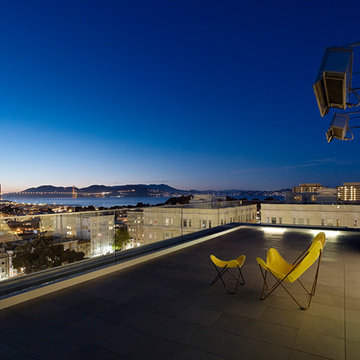
Matthew Millman
Foto di una grande terrazza contemporanea con nessuna copertura
Foto di una grande terrazza contemporanea con nessuna copertura
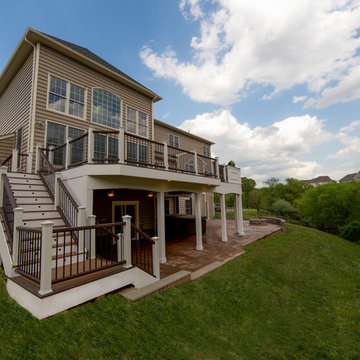
Entire view of project located in Haymarket, Virginia. This project was designed and built by Designer Decks and Patios featuring EP Henry pavers and Trex composite decking materials.
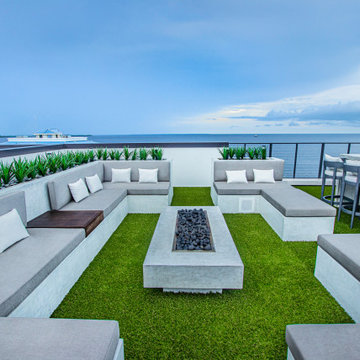
Idee per una grande terrazza contemporanea sul tetto e sul tetto con un focolare, nessuna copertura e parapetto in metallo
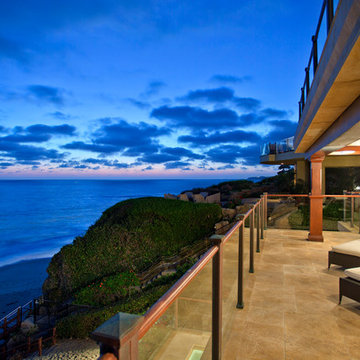
The Bedrooms are on the second floor, one floor below the main living room. The deck extends out farther than the deck above, although is smaller square footage based on the footprint of the second floor. The eaves of the balcony above is custom designed travertine.
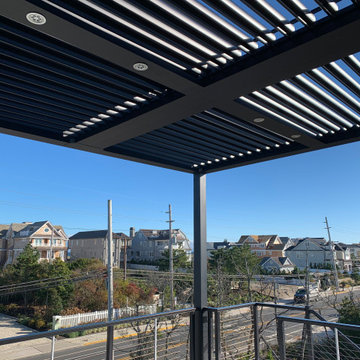
Smart Pergola Louvered Roof System Installed to Cover Deck to provide protection from the elements. Louvered Roof lets you control the amount of Light or Shade on your deck. Louvers Open and close to Regulate Sun and Air Flow.
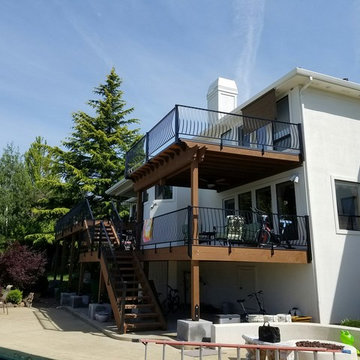
Foto di un'ampia terrazza classica dietro casa con un focolare e un tetto a sbalzo
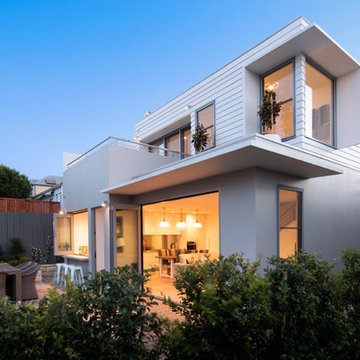
Two story addition to the rear of the property, original bungalow to the front, achieved thru Complying Development - no council involvements
Immagine di una terrazza design di medie dimensioni
Immagine di una terrazza design di medie dimensioni
Terrazze blu - Foto e idee
10
