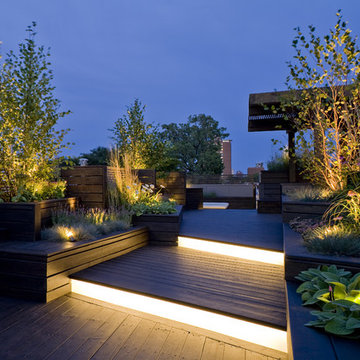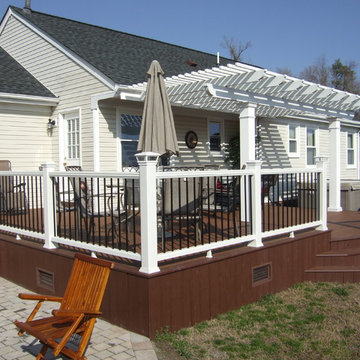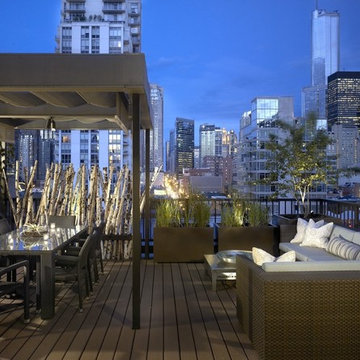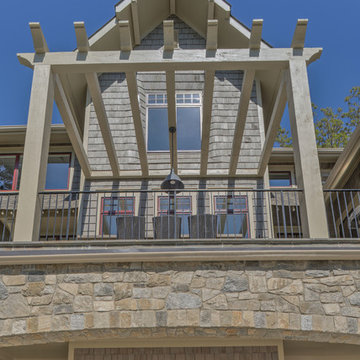Terrazze blu con una pergola - Foto e idee
Filtra anche per:
Budget
Ordina per:Popolari oggi
121 - 140 di 1.054 foto
1 di 3
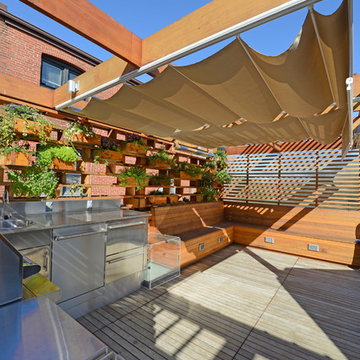
http://www.architextual.com/built-work#/2013-11/
A view of the retractable shades.
Photography:
michael k. wilkinson
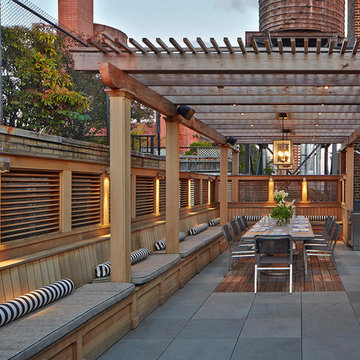
Esempio di una terrazza tradizionale sul tetto e sul tetto con una pergola e con illuminazione

deck and patio design
Esempio di una grande terrazza tradizionale sul tetto e sul tetto con una pergola
Esempio di una grande terrazza tradizionale sul tetto e sul tetto con una pergola

Idee per una terrazza mediterranea al primo piano con una pergola, parapetto in metallo e con illuminazione
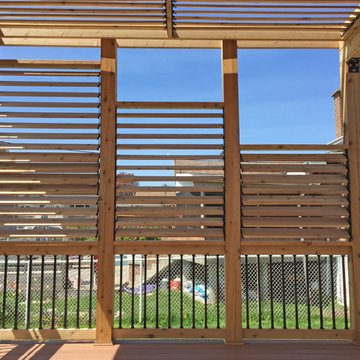
Trex Transcend Tiki Torch Deck With Western Red Cedar Pergola & Privacy Screen
Ispirazione per una grande terrazza moderna dietro casa con una pergola
Ispirazione per una grande terrazza moderna dietro casa con una pergola
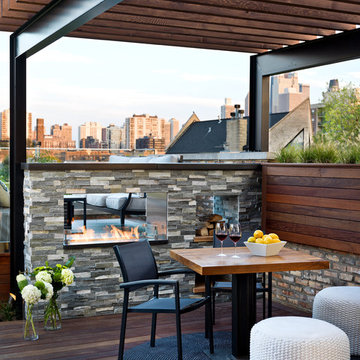
The custom double sided fireplace helps to frame the Chicago skyline. Cynthia Lynn
Esempio di una terrazza design di medie dimensioni, sul tetto e sul tetto con un focolare e una pergola
Esempio di una terrazza design di medie dimensioni, sul tetto e sul tetto con un focolare e una pergola
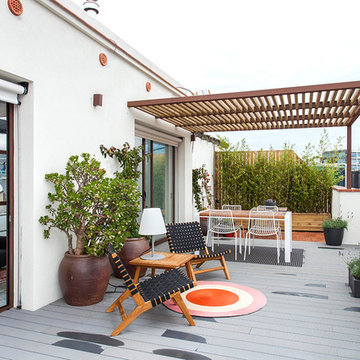
Luis Turrens -arquitecto-
Esempio di una terrazza contemporanea sul tetto e sul tetto con un giardino in vaso e una pergola
Esempio di una terrazza contemporanea sul tetto e sul tetto con un giardino in vaso e una pergola
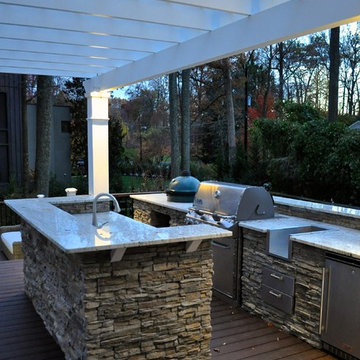
Ground view of deck. Outwardly visible structural elements are wrapped in pVC. Photo Credit: Johnna Harrison
Esempio di una grande terrazza tradizionale dietro casa con una pergola
Esempio di una grande terrazza tradizionale dietro casa con una pergola
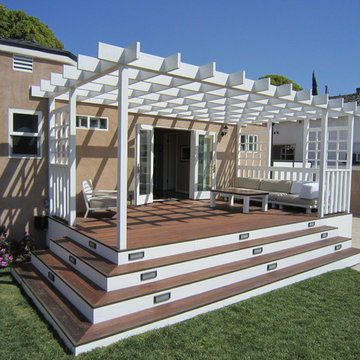
Danny Deck
Idee per una terrazza classica di medie dimensioni e dietro casa con una pergola
Idee per una terrazza classica di medie dimensioni e dietro casa con una pergola
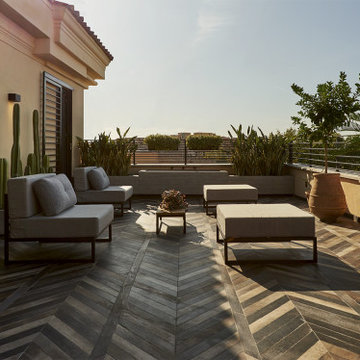
Ispirazione per una terrazza minimal con una pergola e parapetto in metallo
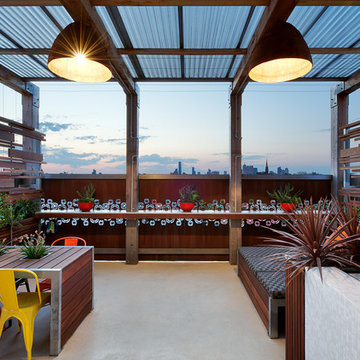
photo by Emma Cross
Idee per una terrazza design sul tetto e sul tetto con una pergola
Idee per una terrazza design sul tetto e sul tetto con una pergola

Shaded nook perfect for a beach read. Photography: Van Inwegen Digital Arts.
Idee per una terrazza chic sul tetto e sul tetto con un giardino in vaso e una pergola
Idee per una terrazza chic sul tetto e sul tetto con un giardino in vaso e una pergola
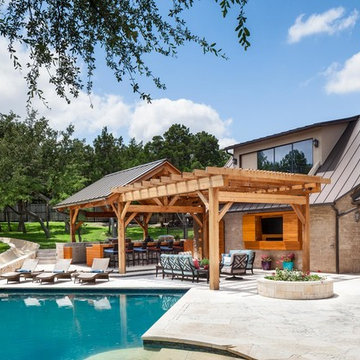
photography by Andrea Calo
Foto di un'ampia terrazza tradizionale dietro casa con un giardino in vaso e una pergola
Foto di un'ampia terrazza tradizionale dietro casa con un giardino in vaso e una pergola

The original house was demolished to make way for a two-story house on the sloping lot, with an accessory dwelling unit below. The upper level of the house, at street level, has three bedrooms, a kitchen and living room. The “great room” opens onto an ocean-view deck through two large pocket doors. The master bedroom can look through the living room to the same view. The owners, acting as their own interior designers, incorporated lots of color with wallpaper accent walls in each bedroom, and brilliant tiles in the bathrooms, kitchen, and at the fireplace tiles in the bathrooms, kitchen, and at the fireplace.
Architect: Thompson Naylor Architects
Photographs: Jim Bartsch Photographer
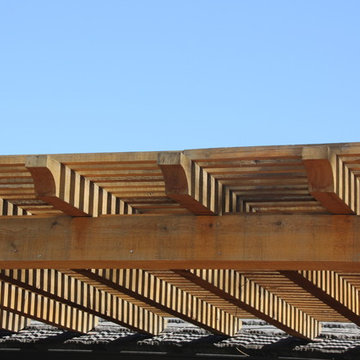
We recently completed this outdoor living space for a client looking to maximize the use of her backyard. The home’s existing rear patio was small, dark and not conducive to entertaining. Our client’s wish was to create a space where she could grill and serve meals comfortably with lighting and ceiling fans for added comfort. We designed and built a new deck by building a pressure treated framework directly over the existing concrete patio, and then added Trex decking on top. We extended it out and added a beautiful cedar pergola, which makes the space architecturally stunning and allows natural light to spill through. We also added lighted ceiling fans and lanterns on the pergola columns to make the space cozy at night.
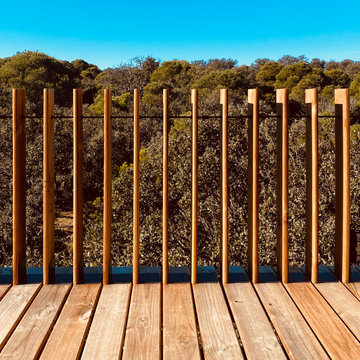
Detalle de barandilla.
Ispirazione per una terrazza industriale di medie dimensioni con con illuminazione, una pergola e parapetto in legno
Ispirazione per una terrazza industriale di medie dimensioni con con illuminazione, una pergola e parapetto in legno
Terrazze blu con una pergola - Foto e idee
7
