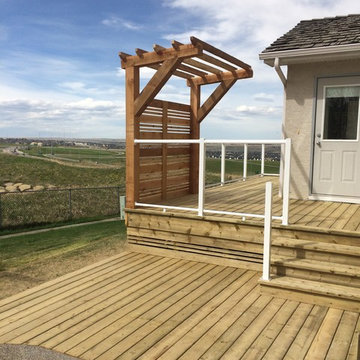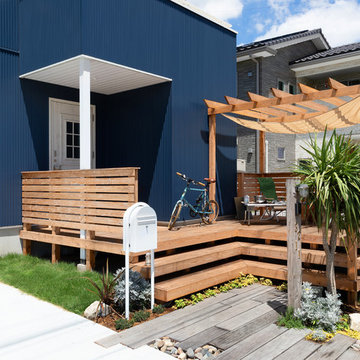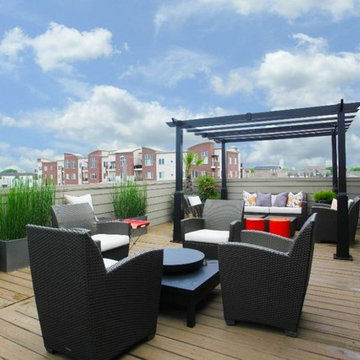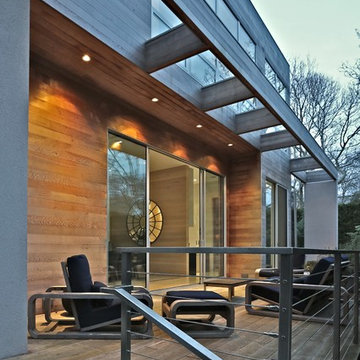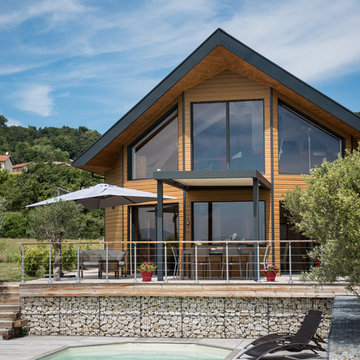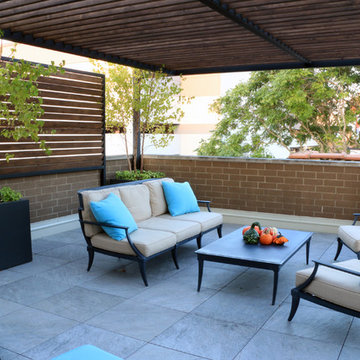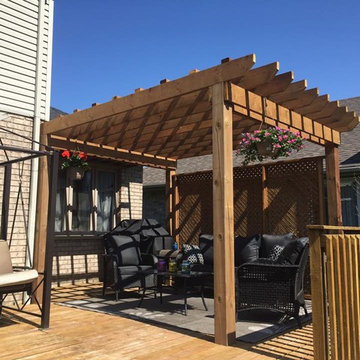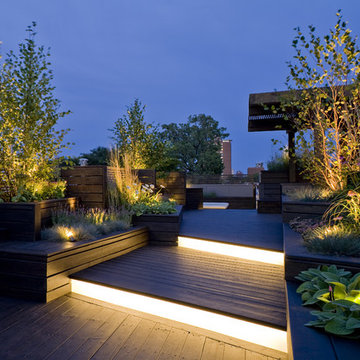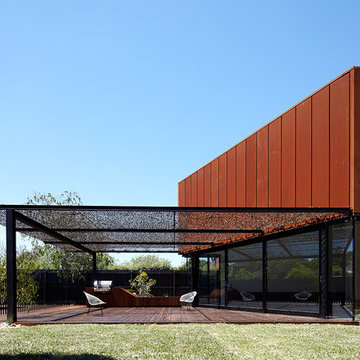Terrazze blu con una pergola - Foto e idee
Filtra anche per:
Budget
Ordina per:Popolari oggi
41 - 60 di 1.058 foto
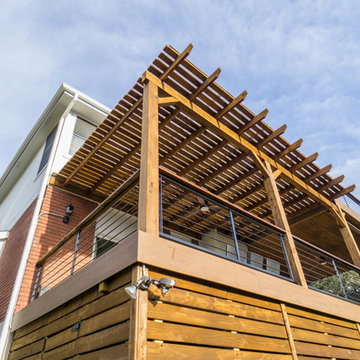
Deck with over hanging pergola and balcony over looking the beautiful Texas Hill country with a sunset view.
Esempio di una terrazza design di medie dimensioni e dietro casa con una pergola
Esempio di una terrazza design di medie dimensioni e dietro casa con una pergola
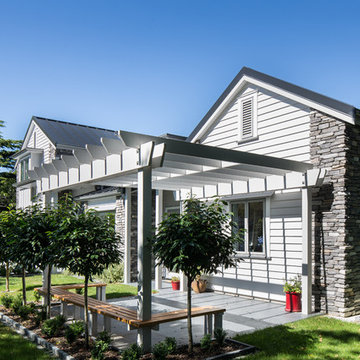
Ispirazione per una grande terrazza tradizionale nel cortile laterale con una pergola
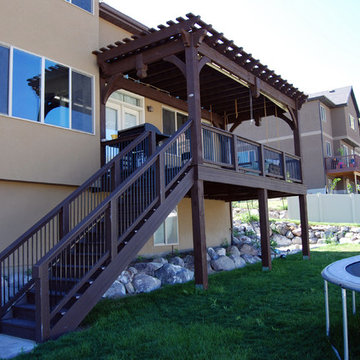
With an easy to install custom timber frame pergola kit package in just a few hours a new deck with stairs and shade covering is added on the back entryway.
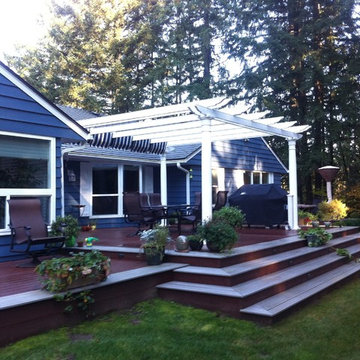
Outdoor Living, Pergola, Trex Decking, composite decking, Shade structure, Barbeque, fire Pit
Foto di una terrazza tradizionale dietro casa con una pergola
Foto di una terrazza tradizionale dietro casa con una pergola
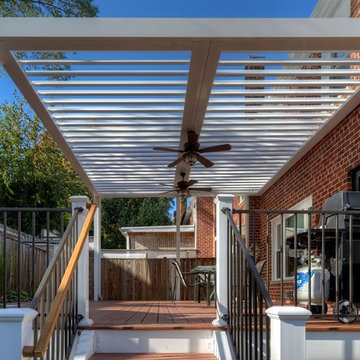
Pergola with the Equinox Adjustable Roof. Open the louvers to let the light in or close the louvers to keep the rain out. Located in Del Ray, VA
Immagine di una grande terrazza chic dietro casa con una pergola
Immagine di una grande terrazza chic dietro casa con una pergola
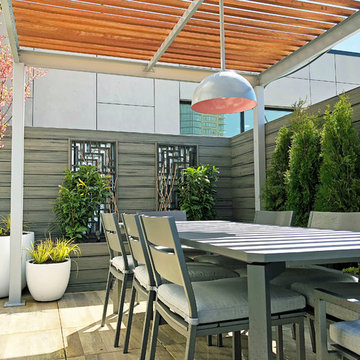
Check out one of our latest roof garden designs in Brooklyn! We love wood and metal hybrid pergolas for their slender, contemporary feel. Also, the grey pendant light with its rose-colored interior is to die for! Our redesign of the space included porcelain pavers, a pergola, custom bench seating, artificial turf, composite fencing with built-in lattices, a custom outdoor kitchen, and contemporary fiberglass planters filled with lush plantings. Porcelain pavers come in dozens of different finishes, including this one which resembles grey wood. See more of our projects at www.amberfreda.com.
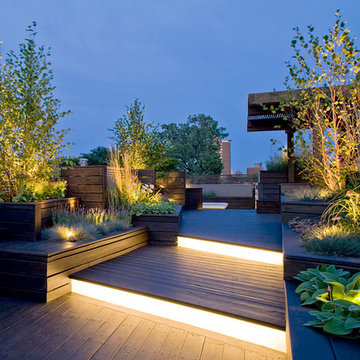
Landscaping provides a visual connection across the 100ft rooftop. Drought tolerant plants were selected for beauty, texture, and their ability to survive in the microclimate of an urban roof deck. The plants absorb rainwater and require minimal maintenance.
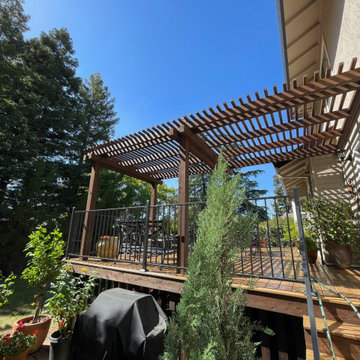
Immagine di una grande terrazza tradizionale dietro casa e a piano terra con una pergola e parapetto in metallo
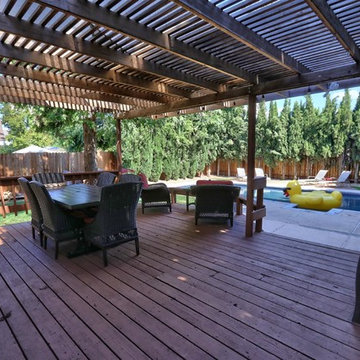
Ispirazione per una terrazza tradizionale dietro casa e di medie dimensioni con una pergola
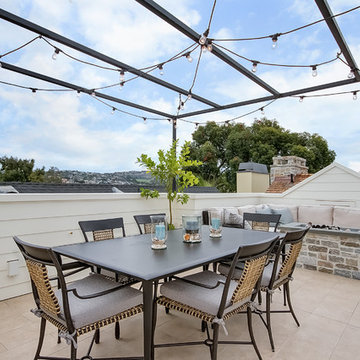
Foto di una terrazza tradizionale di medie dimensioni, sul tetto e sul tetto con un focolare e una pergola
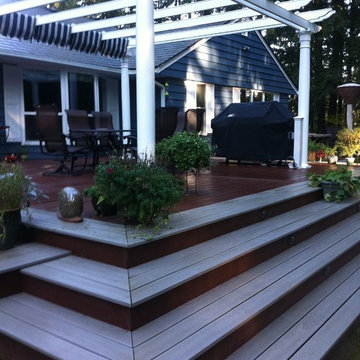
Outdoor Living, Pergola, Trex Decking, composite decking, Shade structure, Barbeque, fire Pit
Ispirazione per una terrazza chic dietro casa con una pergola
Ispirazione per una terrazza chic dietro casa con una pergola
Terrazze blu con una pergola - Foto e idee
3
