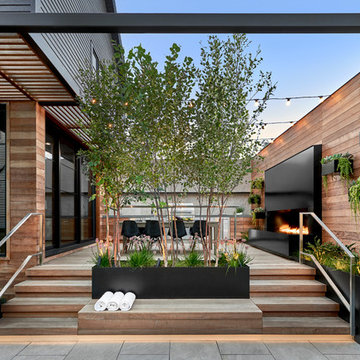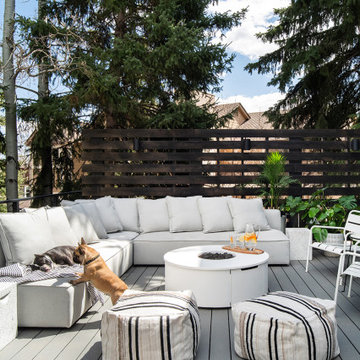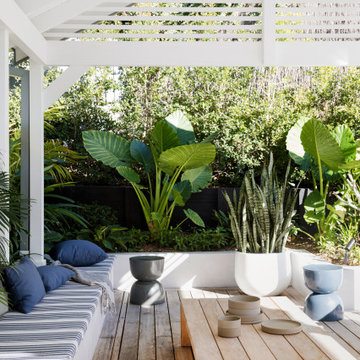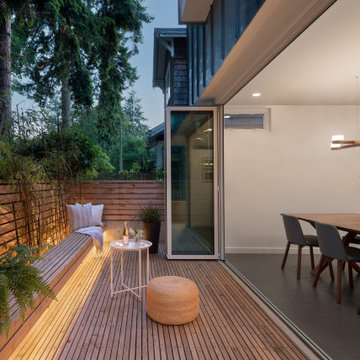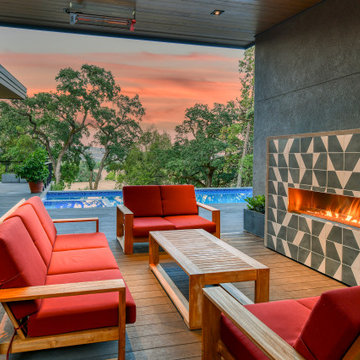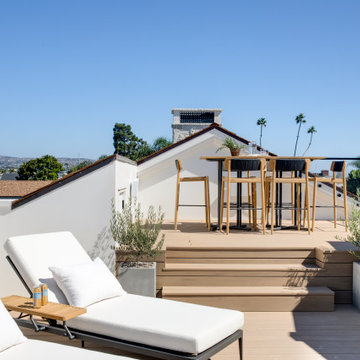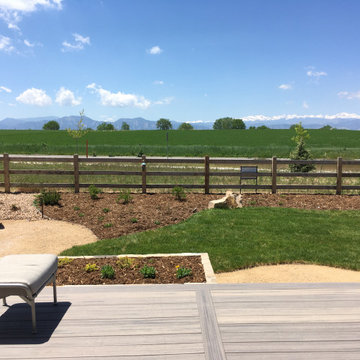Terrazze blu - Foto e idee
Filtra anche per:
Budget
Ordina per:Popolari oggi
1 - 20 di 31.610 foto
1 di 2

cucina esterna sul terrazzo ci Cesar Cucine e barbeque a gas di weber
pensilina in vetro e linea led sotto gronda.
Parete rivestita con micro mosaico di Appiani colore grigio.
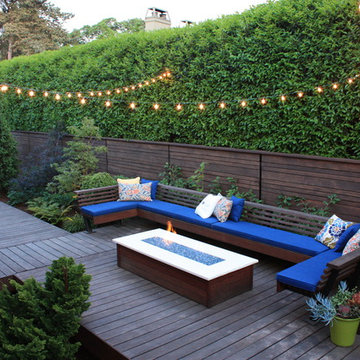
Chauncey Freeman
Foto di una terrazza design di medie dimensioni e dietro casa con con illuminazione
Foto di una terrazza design di medie dimensioni e dietro casa con con illuminazione

The Club Woven by Summer Classics is the resin version of the aluminum Club Collection. Executed in durable woven wrought aluminum it is ideal for any outdoor space. Club Woven is hand woven in exclusive N-dura resin polyethylene in Oyster. French Linen, or Mahogany. The comfort of Club with the classic look and durability of resin will be perfect for any outdoor space.

The upper deck includes Ipe flooring, an outdoor kitchen with concrete countertops, and a custom decorative metal railing that connects to the lower deck's artificial turf area. The ground level features custom concrete pavers, fire pit, open framed pergola with day bed and under decking system.

L'espace pergola offre un peu d'ombrage aux banquettes sur mesure
Esempio di una grande terrazza stile marinaro sul tetto e sul tetto con un giardino in vaso e una pergola
Esempio di una grande terrazza stile marinaro sul tetto e sul tetto con un giardino in vaso e una pergola

Ispirazione per una terrazza chic di medie dimensioni e dietro casa con una pergola
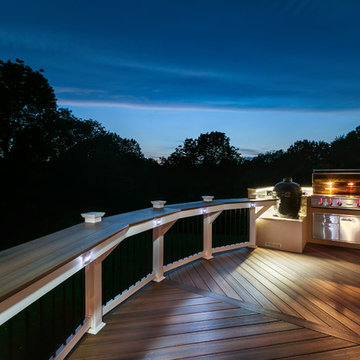
Craig Westerman
Idee per una grande terrazza classica sul tetto con nessuna copertura
Idee per una grande terrazza classica sul tetto con nessuna copertura
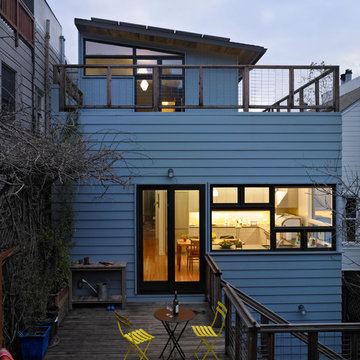
The 2nd and 3rd story additons at the rear of the house share a common paint scheme, but differ in siding treatments to accentuate their respective volumes and reduce the presence of the back of the building. The third floor roof and lower kitchen decks are bordered by redwood railings with looped wire panels, made from fencing that typically bordered Victorian gardens.
Photographer: Bruce Damonte
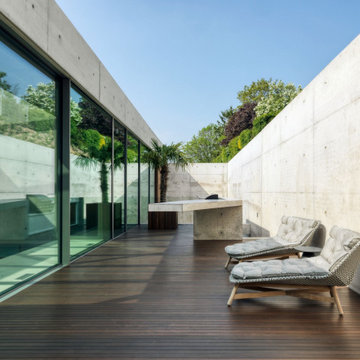
Villa 22 is a project completed by the minimal windows team out in the Netherlands. The bespoke home sits upon the floodplains of the River Maas and gained its unique name due to the steep slope (which is exactly 22 degrees) of the mountain that Villa 22 sits on.
As well as the unique location, the home itself has been design and constructed in an ultra-unique way making use of hard materials such as concrete, these harsher materials contrast well with the elegance of the villa sliding doors that offer patio and balcony access.
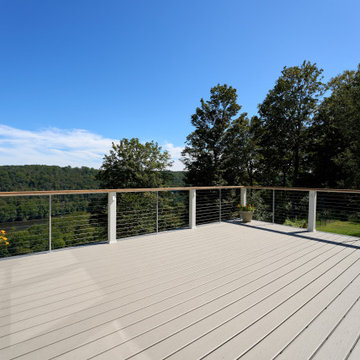
With meticulous attention to detail and unparalleled craftsmanship, we've created a space that elevates your outdoor experience. From the sleek design to the durable construction, our deck project is a testament to our commitment to excellence. Step outside and immerse yourself in the beauty of your new deck – the perfect blend of functionality and aesthetics.

Idee per una terrazza mediterranea al primo piano con una pergola, parapetto in metallo e con illuminazione
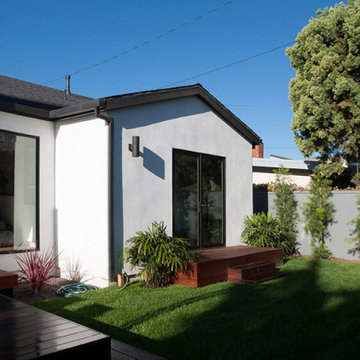
The master suite was given a private entry to the yard via modern French doors and small deck.
Idee per una piccola privacy sulla terrazza moderna dietro casa e a piano terra con nessuna copertura
Idee per una piccola privacy sulla terrazza moderna dietro casa e a piano terra con nessuna copertura
Terrazze blu - Foto e idee
1

