Terrazze bianche con parapetto in vetro - Foto e idee
Filtra anche per:
Budget
Ordina per:Popolari oggi
21 - 40 di 40 foto
1 di 3
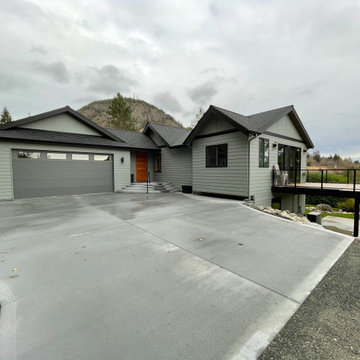
Foto di una terrazza nel cortile laterale e al primo piano con parapetto in vetro
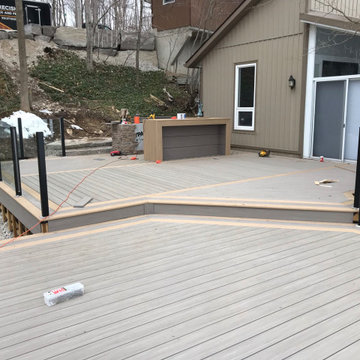
This two tier deck incorporates a bar and outdoor kitchen. Complete with a fire feature and lots of space to entertain, this deck is not only functional but makes a statement.
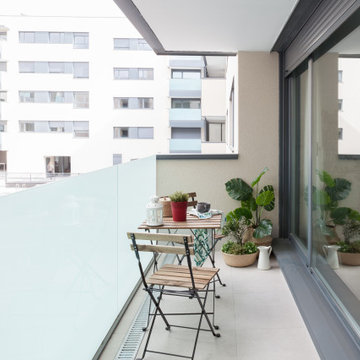
Se trata de un piso de 2 dormitorios, salón comedor, cocina, 2 baños y una pequeña terraza. Los requisitos fueron sencillos: un estilo neutro, con un toque de color que le diera su propia personalidad, y con elementos muy funcionales que hicieran fácil el día a día en estos tiempos que corren.
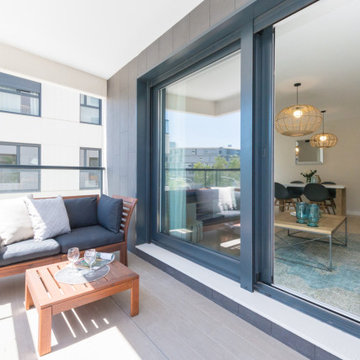
Selección de mobiliario exterior en madera de teca para terraza de apartamento.
Ispirazione per una grande terrazza moderna con parapetto in vetro
Ispirazione per una grande terrazza moderna con parapetto in vetro
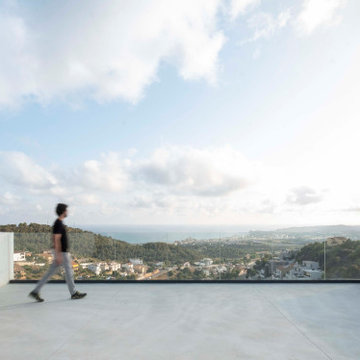
Foto di un'ampia privacy sulla terrazza moderna sul tetto e sul tetto con nessuna copertura e parapetto in vetro
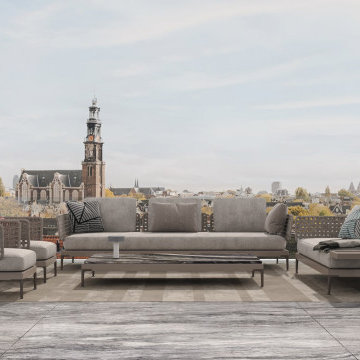
Discover Our Transformation of a Historic Gem in Amsterdam Oud-Zuid!
We are thrilled to unveil our latest project in Amsterdam Oud-Zuid - a timeless treasure originally designed in 1890 by the renowned architect, Jacob Klinkhamer. Embracing the rich history of this distinguished house, we have transformed it into a welcoming and contemporary home, meticulously tailored to suit the needs of its new family.
Preserving the heritage and beauty of the street façade, which holds a protected municipal monument status, we ensured that only minor adjustments were made to maintain its historical charm. However, behind the elegant exterior, a comprehensive interior renovation and structural overhaul awaited.
From deepening the basement floor to introducing an elevator shaft, we left no stone unturned in reimagining this space for modern living. Every aspect of the layout was thoughtfully rearranged to maximize functionality and create a seamless flow between the rooms. The result? A harmonious blend of classic and contemporary design, reflecting the spirit of the past while embracing the comforts of today.
The crowning jewel of this project is the addition of a stunning modern roof terrace, providing breathtaking views of the city skyline and the perfect spot for relaxation and entertainment.
We invite you to explore the transformation of this historic gem on our website. Witness the marriage of old-world charm with modern elegance, and see how we transformed a house into a cherished home.
Visit our website to learn more: https://www.storm-architects.com/projects/klinkhamer-huis
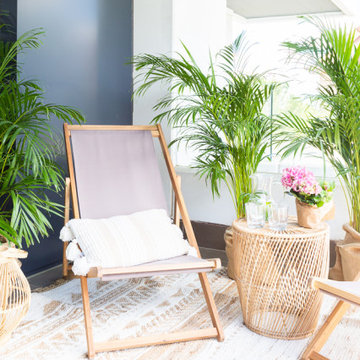
Ispirazione per una terrazza minimalista di medie dimensioni e al primo piano con un giardino in vaso e parapetto in vetro
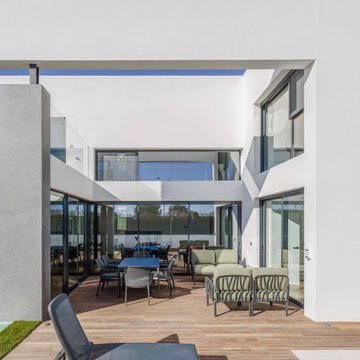
Terraza vivienda
Ispirazione per una privacy sulla terrazza minimalista a piano terra con parapetto in vetro
Ispirazione per una privacy sulla terrazza minimalista a piano terra con parapetto in vetro
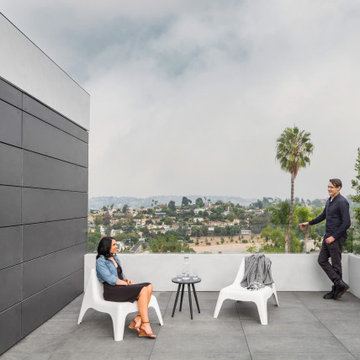
Esempio di una terrazza moderna di medie dimensioni, sul tetto e sul tetto con un pontile e parapetto in vetro
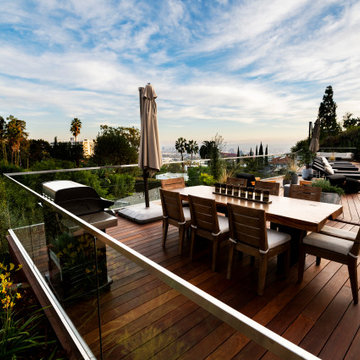
Immagine di una grande terrazza bohémian dietro casa e a piano terra con parapetto in vetro e nessuna copertura
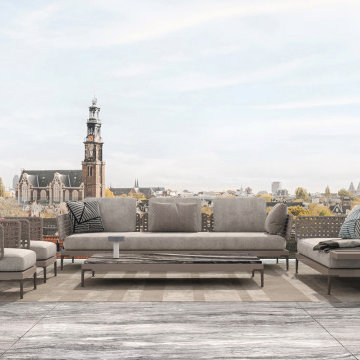
Ontdek onze transformatie van een historisch juweeltje in Amsterdam Oud-Zuid!
We zijn verheugd om ons nieuwste project in Amsterdam Oud-Zuid te onthullen - een tijdloze schat, oorspronkelijk ontworpen in 1890 door de beroemde architect Jacob Klinkhamer. We omarmen de rijke geschiedenis van dit vooraanstaande huis en hebben het omgetoverd tot een gastvrije en eigentijdse woning, zorgvuldig afgestemd op de behoeften van zijn nieuwe gezin.
Met behoud van het erfgoed en de schoonheid van de straatgevel, die de status van beschermd gemeentelijk monument heeft, hebben we ervoor gezorgd dat er slechts kleine aanpassingen werden doorgevoerd om de historische charme te behouden. Achter de elegante buitenkant wachtte echter een uitgebreide renovatie van het interieur en een structurele revisie.
Van het verdiepen van de keldervloer tot het introduceren van een liftschacht, we hebben geen middel onbeproefd gelaten bij het opnieuw vormgeven van deze ruimte voor het moderne leven. Elk aspect van de indeling is zorgvuldig herschikt om de functionaliteit te maximaliseren en een naadloze stroom tussen de kamers te creëren. Het resultaat? Een harmonieuze mix van klassiek en eigentijds design, die de geest van het verleden weerspiegelt en het comfort van vandaag omarmt.
Het kroonjuweel van dit project is de toevoeging van een prachtig modern dakterras, dat een adembenemend uitzicht op de skyline van de stad biedt en de perfecte plek is voor ontspanning en entertainment.
Wij nodigen u uit om de transformatie van dit historische juweeltje op onze website te ontdekken. Wees getuige van het huwelijk tussen ouderwetse charme en moderne elegantie, en zie hoe we een huis hebben getransformeerd in een geliefd thuis.
Bezoek onze website voor meer informatie: https://www.storm-architects.com/nl/projecten/klinkhamer-huis
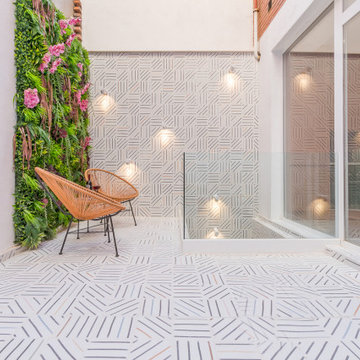
Idee per una piccola terrazza minimal dietro casa e a piano terra con nessuna copertura e parapetto in vetro
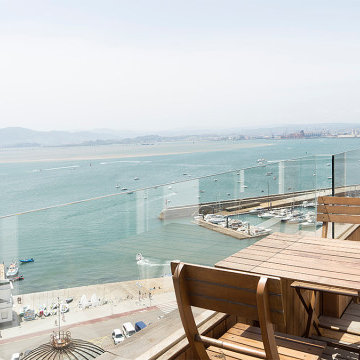
Un pequeño piso lúgubre, sin apenas vistas, ventilación, ni iluminación, se transforma, mediante esta actuación, en una moderna vivienda que aprovecha al máximo su estrecha crujía, reordenando su distribución para dotar a las estancias principales de las condiciones óptimas de habitabilidad.
De este modo, además, se recuperan unas espectaculares vistas sobre la bahía de Santander, anteriormente desaprovechadas, y que pasan a inundar todos los espacios por medio de visuales cruzadas a través del patio de luces del inmueble.
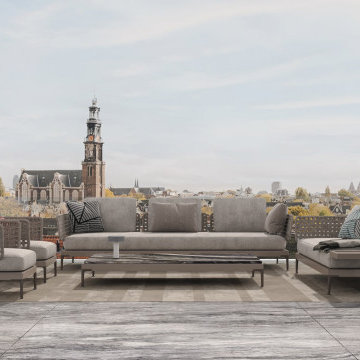
Discover Our Transformation of a Historic Gem in Amsterdam Oud-Zuid!
We are thrilled to unveil our latest project in Amsterdam Oud-Zuid - a timeless treasure originally designed in 1890 by the renowned architect, Jacob Klinkhamer. Embracing the rich history of this distinguished house, we have transformed it into a welcoming and contemporary home, meticulously tailored to suit the needs of its new family.
Preserving the heritage and beauty of the street façade, which holds a protected municipal monument status, we ensured that only minor adjustments were made to maintain its historical charm. However, behind the elegant exterior, a comprehensive interior renovation and structural overhaul awaited.
From deepening the basement floor to introducing an elevator shaft, we left no stone unturned in reimagining this space for modern living. Every aspect of the layout was thoughtfully rearranged to maximize functionality and create a seamless flow between the rooms. The result? A harmonious blend of classic and contemporary design, reflecting the spirit of the past while embracing the comforts of today.
The crowning jewel of this project is the addition of a stunning modern roof terrace, providing breathtaking views of the city skyline and the perfect spot for relaxation and entertainment.
We invite you to explore the transformation of this historic gem on our website. Witness the marriage of old-world charm with modern elegance, and see how we transformed a house into a cherished home.
Visit our website to learn more: https://www.storm-architects.com/projects/klinkhamer-huis
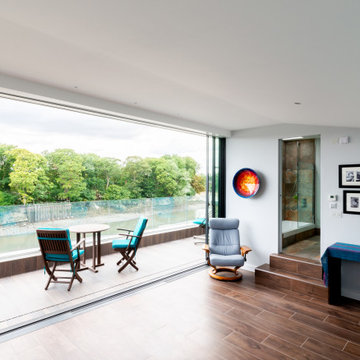
Idee per una grande privacy sulla terrazza nordica sul tetto e sul tetto con un tetto a sbalzo e parapetto in vetro
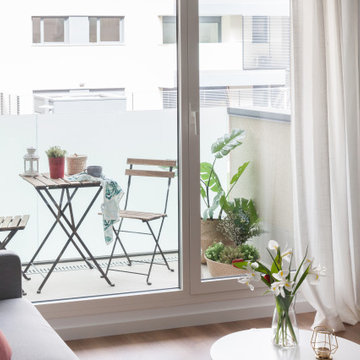
Se trata de un piso de 2 dormitorios, salón comedor, cocina, 2 baños y una pequeña terraza. Los requisitos fueron sencillos: un estilo neutro, con un toque de color que le diera su propia personalidad, y con elementos muy funcionales que hicieran fácil el día a día en estos tiempos que corren.
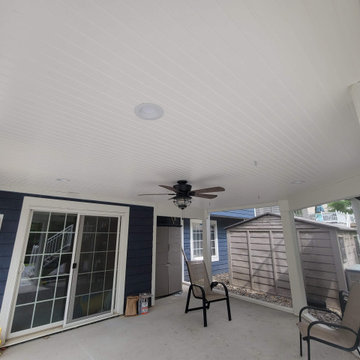
New Composite Timbertech Deck with Westbury Glass Railing, Below is with Trex Rain Escape and Azek Beadboard Ceiling, Phantom Sliding Screen Door, ScreenEze Screens
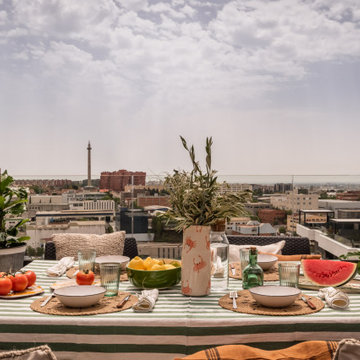
¿Un buen lugar para vivir el verano? La terraza. Y esta ya está lista para disfrutar. Hemos instalado una pérgola retráctil de textil tensado para regular el sol, barbacoa, iluminación suave para las noches de verano y una cocina de exterior donde poder preparar cualquier ensalada fresquita, un poquito de verde que nos ayuda a naturalizar el espacio. Hemos dejado espacio para que los pequeños de la casa puedan jugar, y así como que la cosa no quiere, la mesa ya está lista para juntarse a disfrutar, ¿Te apuntas?
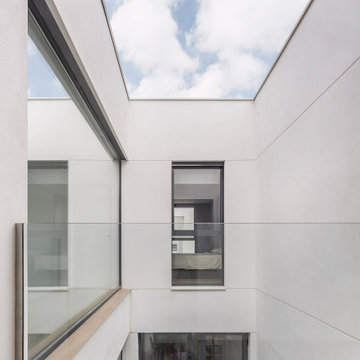
Immagine di una terrazza moderna di medie dimensioni, in cortile e al primo piano con con illuminazione, nessuna copertura e parapetto in vetro
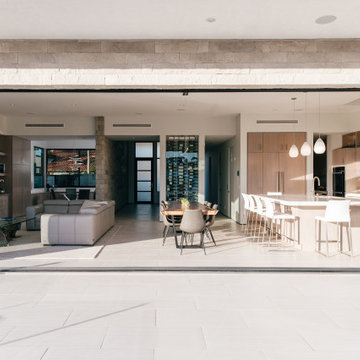
indoor outdoor living is seamless with a fleetwood muli-slide door system and generous tiled waterfront deck
Esempio di una grande terrazza stile marinaro dietro casa e a piano terra con un pontile, nessuna copertura e parapetto in vetro
Esempio di una grande terrazza stile marinaro dietro casa e a piano terra con un pontile, nessuna copertura e parapetto in vetro
Terrazze bianche con parapetto in vetro - Foto e idee
2