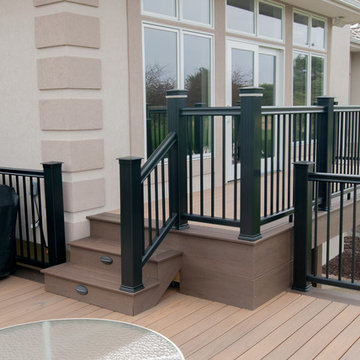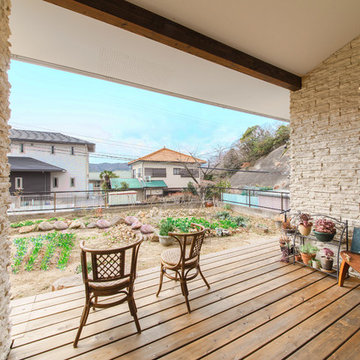Terrazze beige nel cortile laterale - Foto e idee
Filtra anche per:
Budget
Ordina per:Popolari oggi
21 - 40 di 72 foto
1 di 3
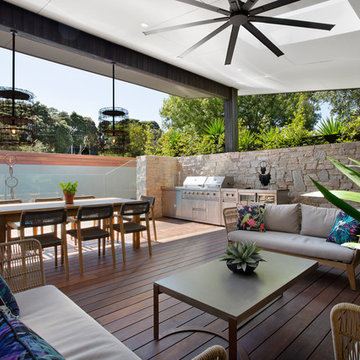
Derek Rowen
Immagine di una grande terrazza contemporanea nel cortile laterale con un tetto a sbalzo
Immagine di una grande terrazza contemporanea nel cortile laterale con un tetto a sbalzo
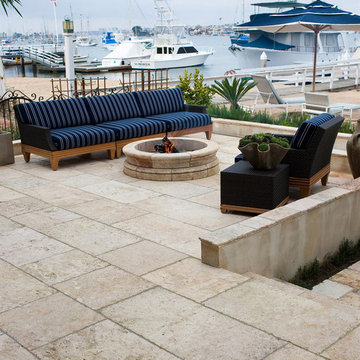
Reclaimed ‘barre blonde’ pavers by Architectural Stone Decor.
www.archstonedecor.ca | sales@archstonedecor.ca | (437) 800-8300
The ancient barre blonde stone tiles and pavers are large rectangular planks that can reach up to 60" in length
Their durable nature makes them an excellent choice for indoor and outdoor use. They are unaffected by extreme climate and easily withstand heavy use due to the nature of their hard molecular structure. They are best installed in a running bond format.
These pavers have been reclaimed from different locations across the Mediterranean and have been calibrated from thick blocks down to 5/8” in thickness to ease installation of modern use.
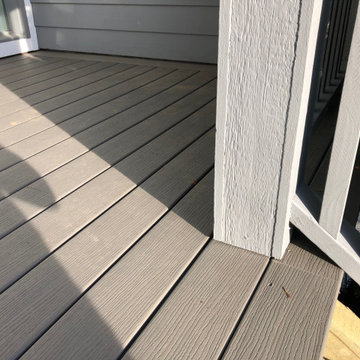
Composite decking and painted railing
Immagine di una piccola terrazza classica nel cortile laterale con un tetto a sbalzo
Immagine di una piccola terrazza classica nel cortile laterale con un tetto a sbalzo
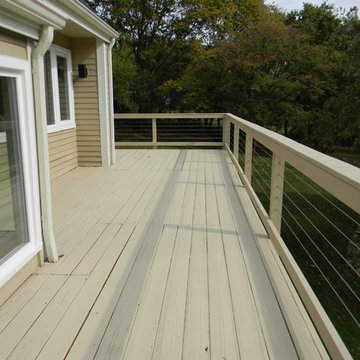
This is a railing replacement that we had done on a 35 + year old home. The original railing was a bit rotten, so we removed & reframed approx. 90 lineal feet of railing. We then strung just over 450 lineal ft, of stainless steel braided cable with eye hooks and turnbuckles to keep the tension in the cables. The angle braces in the corners are 1/8 inch aluminum that add a bit of strength and a little detail. All the lumber that was used is rated for outdoor use.
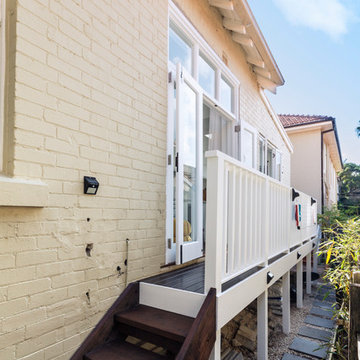
Immagine di una piccola terrazza costiera nel cortile laterale con nessuna copertura
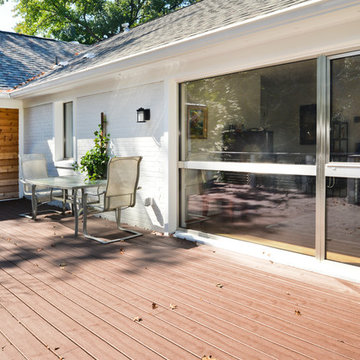
For this couple, planning to move back to their rambler home in Arlington after living overseas for few years, they were ready to get rid of clutter, clean up their grown-up kids’ boxes, and transform their home into their dream home for their golden years.
The old home included a box-like 8 feet x 10 feet kitchen, no family room, three small bedrooms and two back to back small bathrooms. The laundry room was located in a small dark space of the unfinished basement.
This home is located in a cul-de-sac, on an uphill lot, of a very secluded neighborhood with lots of new homes just being built around them.
The couple consulted an architectural firm in past but never were satisfied with the final plans. They approached Michael Nash Custom Kitchens hoping for fresh ideas.
The backyard and side yard are wooded and the existing structure was too close to building restriction lines. We developed design plans and applied for special permits to achieve our client’s goals.
The remodel includes a family room, sunroom, breakfast area, home office, large master bedroom suite, large walk-in closet, main level laundry room, lots of windows, front porch, back deck, and most important than all an elevator from lower to upper level given them and their close relative a necessary easier access.
The new plan added extra dimensions to this rambler on all four sides. Starting from the front, we excavated to allow a first level entrance, storage, and elevator room. Building just above it, is a 12 feet x 30 feet covered porch with a leading brick staircase. A contemporary cedar rail with horizontal stainless steel cable rail system on both the front porch and the back deck sets off this project from any others in area. A new foyer with double frosted stainless-steel door was added which contains the elevator.
The garage door was widened and a solid cedar door was installed to compliment the cedar siding.
The left side of this rambler was excavated to allow a storage off the garage and extension of one of the old bedrooms to be converted to a large master bedroom suite, master bathroom suite and walk-in closet.
We installed matching brick for a seam-less exterior look.
The entire house was furnished with new Italian imported highly custom stainless-steel windows and doors. We removed several brick and block structure walls to put doors and floor to ceiling windows.
A full walk in shower with barn style frameless glass doors, double vanities covered with selective stone, floor to ceiling porcelain tile make the master bathroom highly accessible.
The other two bedrooms were reconfigured with new closets, wider doorways, new wood floors and wider windows. Just outside of the bedroom, a new laundry room closet was a major upgrade.
A second HVAC system was added in the attic for all new areas.
The back side of the master bedroom was covered with floor to ceiling windows and a door to step into a new deck covered in trex and cable railing. This addition provides a view to wooded area of the home.
By excavating and leveling the backyard, we constructed a two story 15’x 40’ addition that provided the tall ceiling for the family room just adjacent to new deck, a breakfast area a few steps away from the remodeled kitchen. Upscale stainless-steel appliances, floor to ceiling white custom cabinetry and quartz counter top, and fun lighting improved this back section of the house with its increased lighting and available work space. Just below this addition, there is extra space for exercise and storage room. This room has a pair of sliding doors allowing more light inside.
The right elevation has a trapezoid shape addition with floor to ceiling windows and space used as a sunroom/in-home office. Wide plank wood floors were installed throughout the main level for continuity.
The hall bathroom was gutted and expanded to allow a new soaking tub and large vanity. The basement half bathroom was converted to a full bathroom, new flooring and lighting in the entire basement changed the purpose of the basement for entertainment and spending time with grandkids.
Off white and soft tone were used inside and out as the color schemes to make this rambler spacious and illuminated.
Final grade and landscaping, by adding a few trees, trimming the old cherry and walnut trees in backyard, saddling the yard, and a new concrete driveway and walkway made this home a unique and charming gem in the neighborhood.
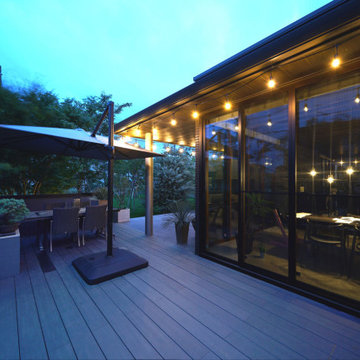
夜間のウッドデッキとテラスです。ライトアップをして、夜でも利用できる空間となっています。
Foto di un'ampia terrazza moderna nel cortile laterale e a piano terra con un parasole
Foto di un'ampia terrazza moderna nel cortile laterale e a piano terra con un parasole
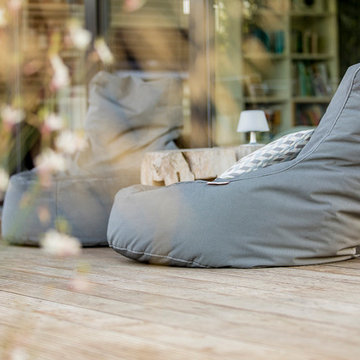
In diesem Privatgarten haben wir die Terrasse am Haus vergrößert und im hinteren Bereich des Gartens eine neue Terrasse angelegt. Zudem haben wir Trittstufen in den Rasen integriert, einen Weg verlegt sowie verschiedene Pflanzungen vorgenommen.
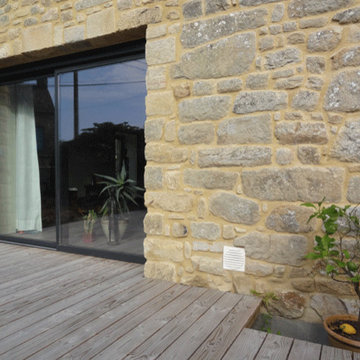
La Longère est un héritage de famille. Elle proposait alors de nombreux petits espaces sombres et non fonctionnels. Aujourd’hui rénovée, les volumes sont généreux mariant l’ancien et le contemporain avec adresse. La lumière généreuse illumine tous les espaces de la longère qui profite de 2 jardins extérieurs distincts.
Et bientôt les photos de l’intérieur décoré !
Le + Architecture
Une rénovation très contemporaine mariant avec subtilité les pierres et le béton.
Le + Développement Durable
Une isolation renforcée pour profiter pleinement de ce magnifique bâtiment.
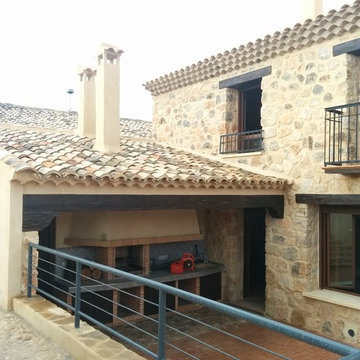
Foto di una terrazza stile rurale di medie dimensioni e nel cortile laterale con un focolare e un tetto a sbalzo
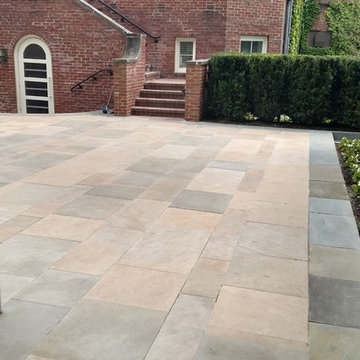
Variegated Indiana limestone pool deck with a full color bluestone border.
Idee per una grande terrazza chic nel cortile laterale con nessuna copertura
Idee per una grande terrazza chic nel cortile laterale con nessuna copertura
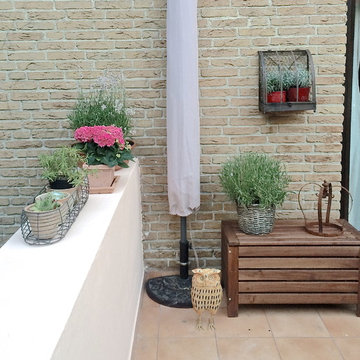
die Besitzerin wollte ihre in die Jahre gekommene Terrasse mit einem kleinem Budget aufgefrischt haben. Es ist uns auch gelungen.
Esempio di una grande terrazza country nel cortile laterale
Esempio di una grande terrazza country nel cortile laterale
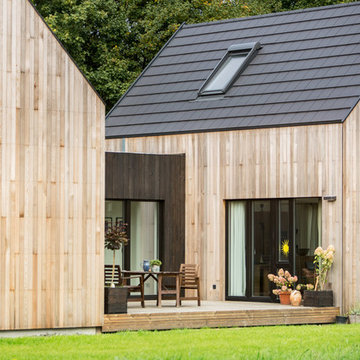
www.frankjasper.de
Idee per una piccola terrazza design nel cortile laterale con un giardino in vaso e nessuna copertura
Idee per una piccola terrazza design nel cortile laterale con un giardino in vaso e nessuna copertura
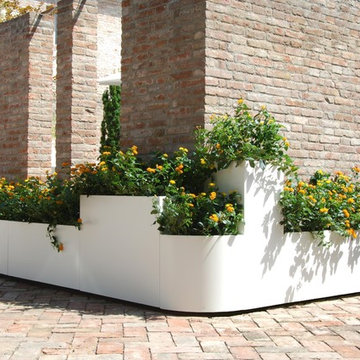
Esempio di una grande terrazza country nel cortile laterale con un giardino in vaso
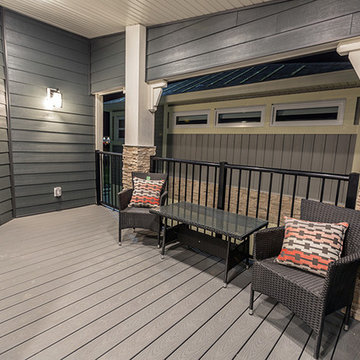
Ispirazione per una piccola terrazza design nel cortile laterale con un tetto a sbalzo
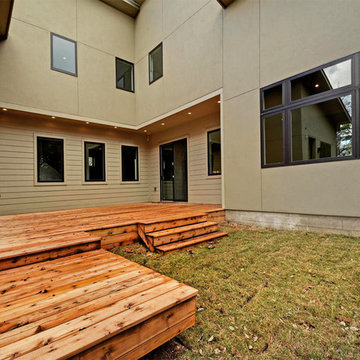
Blue Horse Building + Design // Twist Tours Photography
Foto di una terrazza design di medie dimensioni e nel cortile laterale
Foto di una terrazza design di medie dimensioni e nel cortile laterale
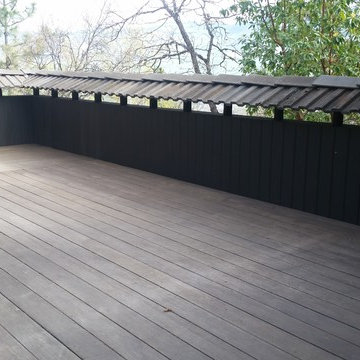
The deck structure was re-built and rot was repaired. The parapet railing wall was replaced.
Ispirazione per una terrazza etnica di medie dimensioni e nel cortile laterale con nessuna copertura
Ispirazione per una terrazza etnica di medie dimensioni e nel cortile laterale con nessuna copertura
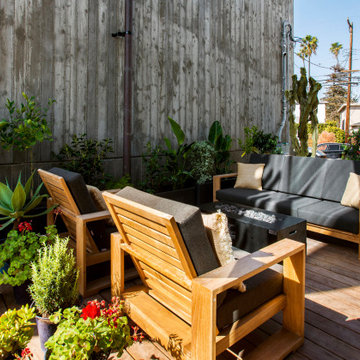
Esempio di una terrazza industriale di medie dimensioni, nel cortile laterale e a piano terra con nessuna copertura e parapetto in legno
Terrazze beige nel cortile laterale - Foto e idee
2
