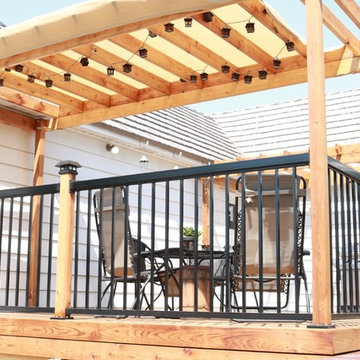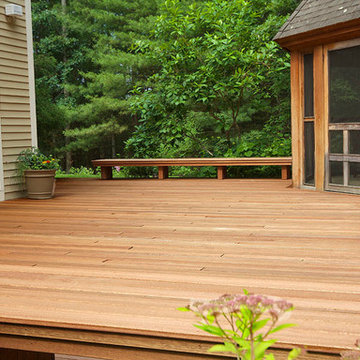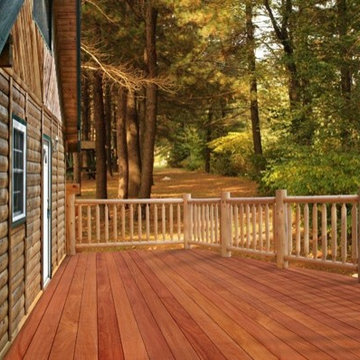Terrazze arancioni - Foto e idee
Filtra anche per:
Budget
Ordina per:Popolari oggi
121 - 140 di 306 foto
1 di 3
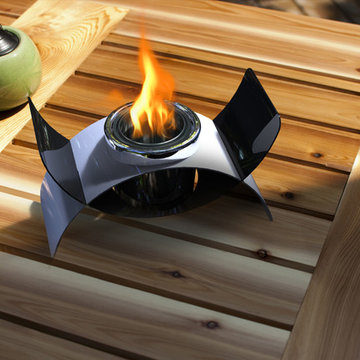
HARMONY (Black/White)
Fireburners – Tabletop
Product Dimensions (IN): L10.5” X W5 ” X H6.25”
Product Weight (LB): 2.6
Product Dimensions (CM): L27 X W13 X H16
Product Weight (KG): 1.17
Harmony is designed as two pieces of curved solid steel perfection, one painted in black epoxy powder paint, the other in white epoxy powder paint. Fitted together like opposites, the two solid steel pieces combine as one fiery entity, lighting up the tabletop as a unified contemporary centrepiece, one the base foundation of the other. Together, the two bestow the beauty of the shimmery silver Chrome Finish Cup.
Designed as a multi-purpose product, Harmony can be used in its traditional form as a tabletop fireburner, with a 13oz can of Fuel, or as a plant holder. More subtly, Harmony can also be used as a pillar candleholder.
By Decorpro Home + Garden.
Each sold separately.
Chrome Finish Cup (fits 4″ pot) included.
Snuffer included.
Fuel sold separately.
Materials:
Solid steel
Epoxy powder paint (Black/White)
Chrome Finish Cup (chrome)
Snuffer (galvanized steel)
Made in Canada
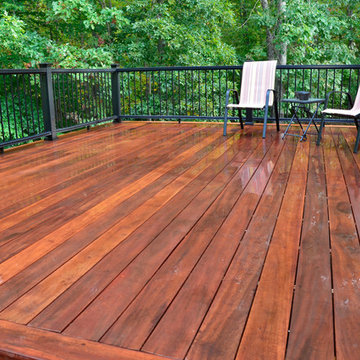
Client wanted to create a more usable backyard. We removed her existing deck and replaced with a larger Tigerwood deck with Fiberon Inspiration black rail system and cedar lattice. The patio was constructed using Belgard Hardscapes Grana slab in Bella blend with a Laffit border in Bella blend and Holland Stone in Charcoal blend. Steps were made from Belgard Belair wall in Delaware blend. Project completed with lighting and plantings.
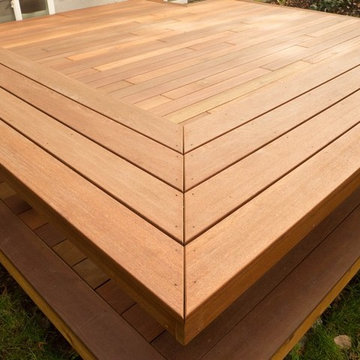
Scott Schultze
Immagine di una terrazza design di medie dimensioni e dietro casa
Immagine di una terrazza design di medie dimensioni e dietro casa
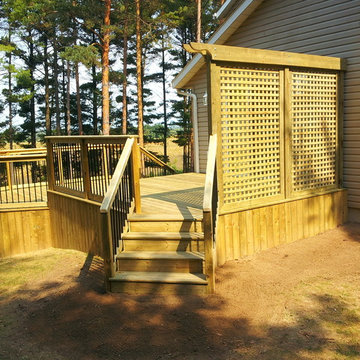
This is the top level or entrance to the deck and Kitchen
Esempio di un'ampia terrazza american style dietro casa con nessuna copertura
Esempio di un'ampia terrazza american style dietro casa con nessuna copertura
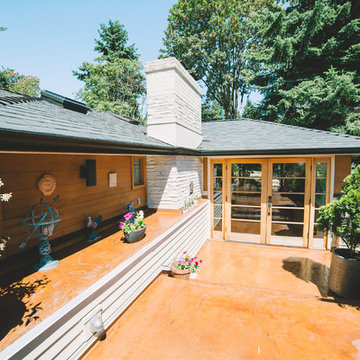
A hard-surface deck built over a garage and carport addition transformed this house into a space meant for gathering. French doors off both the dining room and living room open the house up to the deck, making for the perfect indoor-outdoor transitions. Custom built-in guardrails and planters complete the space.
David Cho Photography
www.DavidChoPhotography
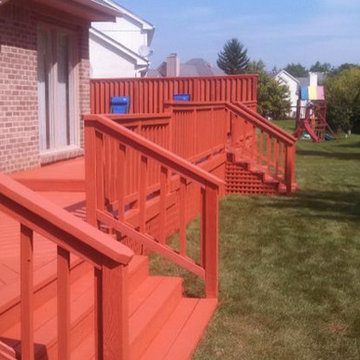
Foto di una piccola terrazza classica dietro casa con nessuna copertura
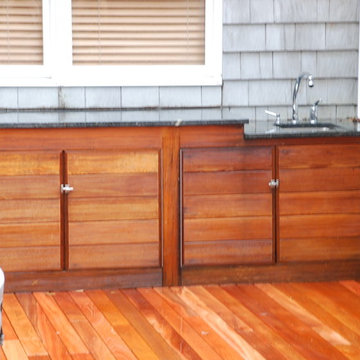
Hampton Fine Exteriors
Immagine di una grande terrazza costiera dietro casa con un tetto a sbalzo
Immagine di una grande terrazza costiera dietro casa con un tetto a sbalzo
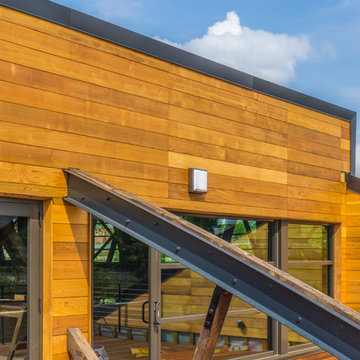
A commercial restoration with Tigerwood Decks and Cedar Siding located in Atlanta's Armour Yard district.
Developed by: Third & Urban Real Estate
Designed by: Smith Dalia Architects
Built by: Gay Construction
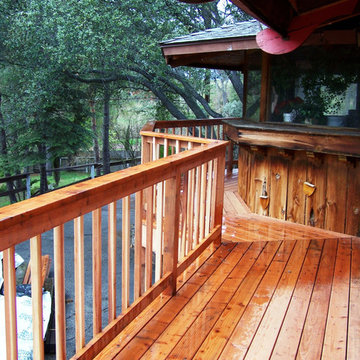
Sunset Construction and Design specializes in creating residential patio retreats, outdoor kitchens with fireplaces and luxurious outdoor living rooms. Our design-build service can turn an ordinary back yard into a natural extension of your home giving you a whole new dimension for entertaining or simply unwinding at the end of the day. If you’re interested in converting a boring back yard or starting from scratch in a new home, look us up! A great patio and outdoor living area can easily be yours. Greg, Sunset Construction & Design in Fresno, CA.
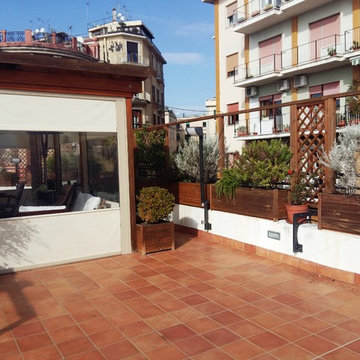
Terrazzo allestito con pannelli frangivento, grigliati, fioriere, cassapanche e copertura impermeabile.
I Pannelli frangivento proteggono lo spazio esterno dall'azione del vento e garantiscono maggiore privacy.
Utili accessori di sostegno possono essere le fioriere e le cassapanche che costituiscono vani per il ricovero di attrezzature per la cura del terrazzo e comode sedute.
I grigliati di questa composizione sono a maglia romboidale.
La tettoia, sempre in legno, è completata da teli a caduta in pvc per utilizzare il terrazzo anche durante le nostre sere invernali in compagnia.
Gli elementi d'arredo nelle immagini sono realizzati in maniera artigianale su richiesta della committenza ed esclusivamente in pino nordico impregnato in autoclave.
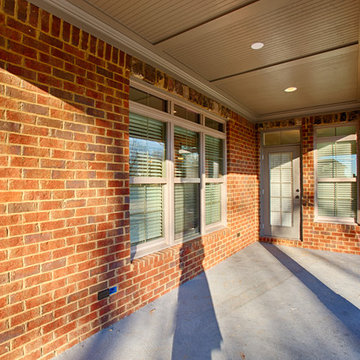
Urban Lens Photography
Ispirazione per una terrazza country di medie dimensioni
Ispirazione per una terrazza country di medie dimensioni
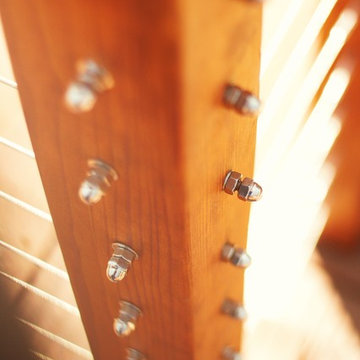
Michelle Almanza
Immagine di una grande terrazza design dietro casa con nessuna copertura
Immagine di una grande terrazza design dietro casa con nessuna copertura
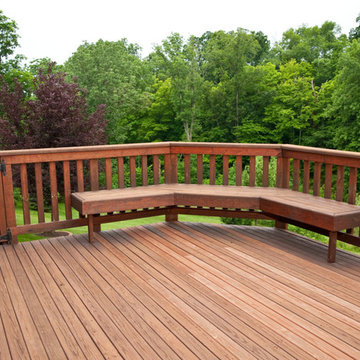
Idee per una terrazza contemporanea di medie dimensioni e dietro casa con nessuna copertura
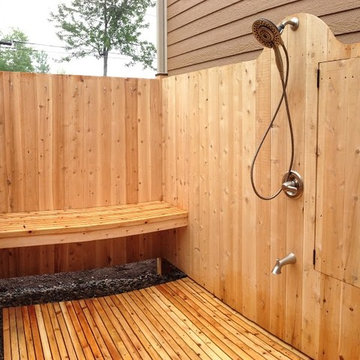
MBA Landscaping
Foto di una terrazza tradizionale di medie dimensioni e dietro casa con fontane
Foto di una terrazza tradizionale di medie dimensioni e dietro casa con fontane
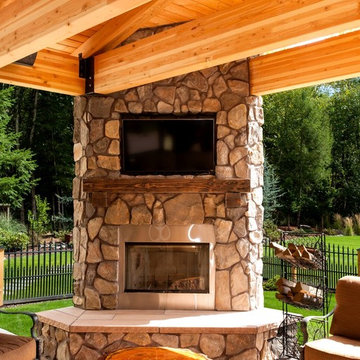
Immagine di una grande terrazza stile americano dietro casa con un tetto a sbalzo
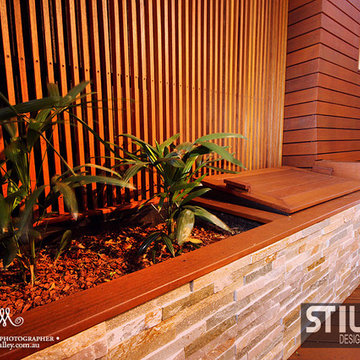
Katherine O'Malley
Immagine di una terrazza minimalista di medie dimensioni e dietro casa con una pergola
Immagine di una terrazza minimalista di medie dimensioni e dietro casa con una pergola
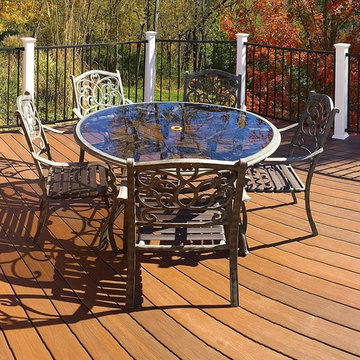
This deck started as a basic treated wood deck that was too small, had incorrectly built railings that were flimsy and dangerous, and a long set of stairs that the homeowners never used. We were able to delete the stairs and extend the existing framing to make a nice sized deck. The flooring is Veranda Brazilian Walnut. The posts and fascia are wrapped in white PVC and the railings are powder coated steel. This makes for a darn near maintenance free deck that will last a good long time.
Terrazze arancioni - Foto e idee
7
