Terrazze arancioni - Foto e idee
Filtra anche per:
Budget
Ordina per:Popolari oggi
1 - 20 di 307 foto
1 di 3

Reportaje fotográfico realizado a un apartamento vacacional en Calahonda (Málaga). Tras posterior reforma y decoración sencilla y elegante. Este espacio disfruta de una excelente luminosidad, y era esencial captarlo en las fotografías.
Lolo Mestanza
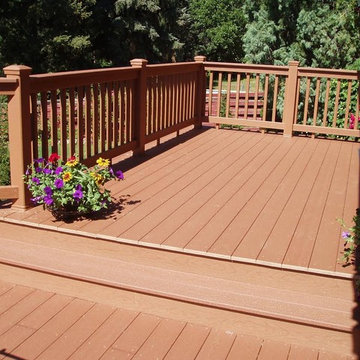
Idee per una terrazza tradizionale di medie dimensioni e dietro casa con nessuna copertura
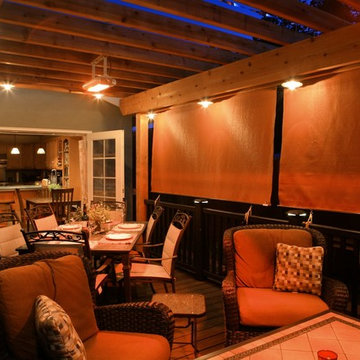
Beautiful deck & trellis project that connects to the kitchen and dining room for an amazing indoor - outdoor connection.
Foto di una terrazza design di medie dimensioni e dietro casa con un tetto a sbalzo
Foto di una terrazza design di medie dimensioni e dietro casa con un tetto a sbalzo
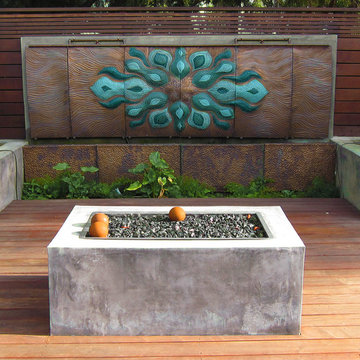
Damien Jones
Foto di una grande terrazza minimalista dietro casa con un focolare e nessuna copertura
Foto di una grande terrazza minimalista dietro casa con un focolare e nessuna copertura
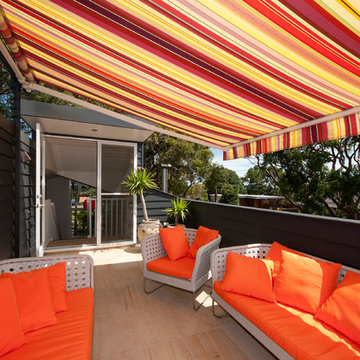
Tim Mooney
Immagine di una terrazza contemporanea di medie dimensioni, sul tetto e sul tetto con un parasole
Immagine di una terrazza contemporanea di medie dimensioni, sul tetto e sul tetto con un parasole
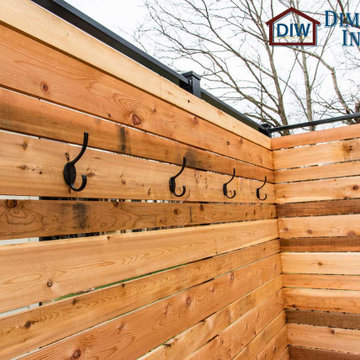
This Columbia home had one deck which descended directly into their backyard. Rather than tuck their seven person hot tub on the concrete patio below their deck, we constructed a new tier.
Their new deck was built with composite decking, making it completely maintenance free. Constructed with three feet concrete piers and post bases attaching each support according to code, this new deck can easily withstand the weight of hundreds of gallons of water and a dozen or more people.
Aluminum rails line the stairs and surround the entire deck for aesthetics as well as safety. Taller aluminum supports form a privacy screen with horizontal cedar wood slats. The cedar wall also sports four clothes hooks for robes. The family now has a private place to relax and entertain in their own backyard.
Dimensions In Wood is more than 40 years of custom cabinets. We always have been, but we want YOU to know just how many more Dimensions we have. Whatever home renovation or new construction projects you want to tackle, we can Translate Your Visions into Reality.
Zero Maintenance Composite Decking, Cedar Privacy Screen and Aluminum Safety Rails:
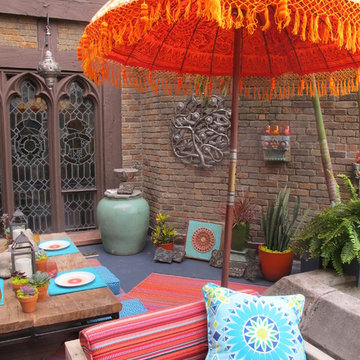
Partial view of an eclectic rooftop terrace inspired by world travelers of the 19th century.
Idee per una piccola terrazza boho chic sul tetto con un giardino in vaso e nessuna copertura
Idee per una piccola terrazza boho chic sul tetto con un giardino in vaso e nessuna copertura

Alex Hayden
Idee per una terrazza country di medie dimensioni e dietro casa con nessuna copertura e con illuminazione
Idee per una terrazza country di medie dimensioni e dietro casa con nessuna copertura e con illuminazione
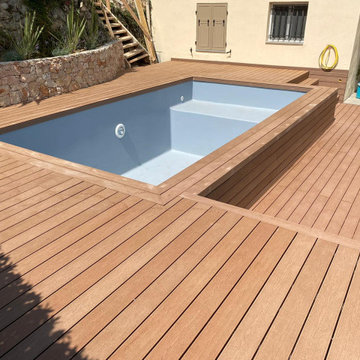
Terrasse en composite réalisée par la société MG Couverture avec nos lames de terrasse Silvadec.
Immagine di una terrazza costiera di medie dimensioni, in cortile e a piano terra con nessuna copertura
Immagine di una terrazza costiera di medie dimensioni, in cortile e a piano terra con nessuna copertura
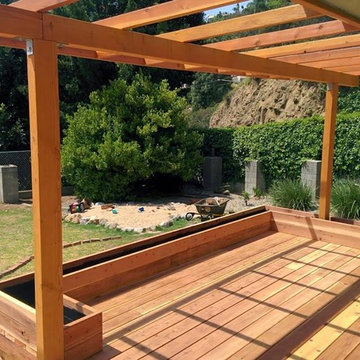
Esempio di una piccola terrazza stile americano dietro casa con un giardino in vaso e una pergola
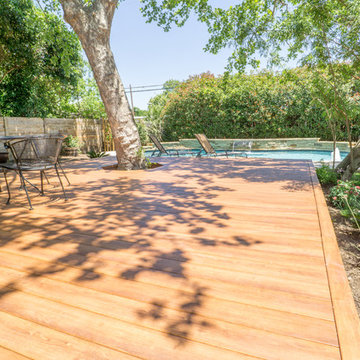
This project uses a revolutionary PVC product called Zuri Premium Decking which has the low maintenance of a composite plus the look of real wood. It looks amazing coupled with this custom pool!
Built by Cody Pools and Southern Outdoor Appeal.
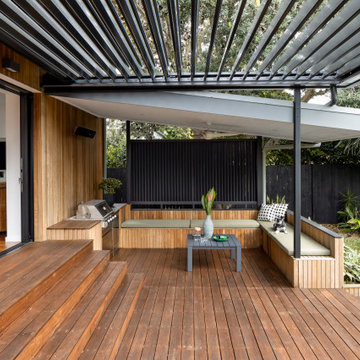
Ispirazione per una terrazza contemporanea di medie dimensioni, dietro casa e a piano terra con una pergola
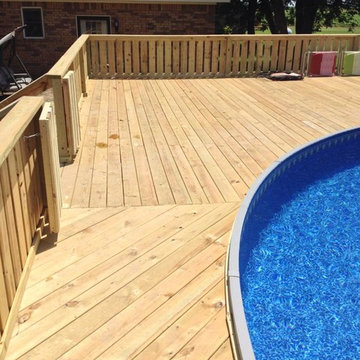
Esempio di una terrazza tradizionale di medie dimensioni e dietro casa con nessuna copertura
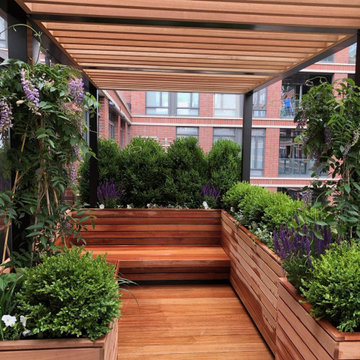
Private balcony Hudson Yards utilizing ipe planters, ipe benches, ipe decking, and ipe pergola.
Ispirazione per una piccola terrazza contemporanea sul tetto con un giardino in vaso e una pergola
Ispirazione per una piccola terrazza contemporanea sul tetto con un giardino in vaso e una pergola
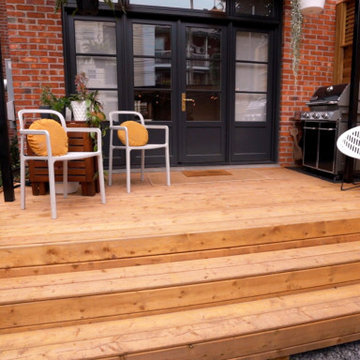
L'objectif de ce projet était d'apporter de l'intimité et de la polyvalence à une cour arrière en duplex avec l'installation d'un nouveau patio, d'un jardin, d'un cabanon et d'une clôture en bois traité.
Le projet comprenait l'enlèvement du sol existant, l'aménagement paysager, l'installation de clôtures, la construction d'un patio et d'un cabanon. Le client en a également profité pour installer une borne de recharge pour son véhicule électrique.
__________
The aim of this project was to bring intimacy and versatility to a duplex backyard with the installation of a new patio, garden, shed, and fencing sourced from treated woods.
The project involved removing the existing soil, landscaping, installing fences, building a patio and a shed. The client also took the opportunity to install a charging station for their electric vehicle.
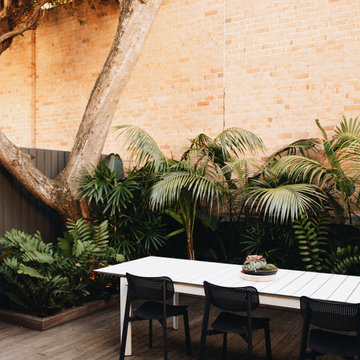
Immagine di una piccola privacy sulla terrazza minimal dietro casa e a piano terra con nessuna copertura
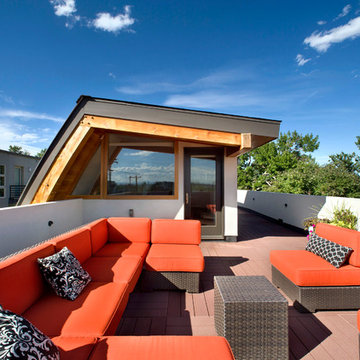
Photography by Raul Garcia
Project by Studio H:T principal in charge Brad Tomecek (now with Tomecek Studio Architecture). This urban infill project juxtaposes a tall, slender curved circulation space against a rectangular living space. The tall curved metal wall was a result of bulk plane restrictions and the need to provide privacy from the public decks of the adjacent three story triplex. This element becomes the focus of the residence both visually and experientially. It acts as sun catcher that brings light down through the house from morning until early afternoon. At night it becomes a glowing, welcoming sail for visitors.
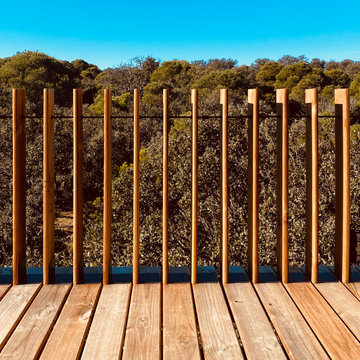
Detalle de barandilla.
Ispirazione per una terrazza industriale di medie dimensioni con con illuminazione, una pergola e parapetto in legno
Ispirazione per una terrazza industriale di medie dimensioni con con illuminazione, una pergola e parapetto in legno
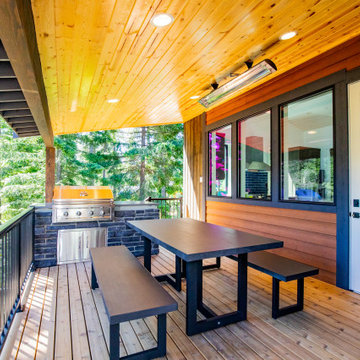
Deck cedar pine soffit
Esempio di una terrazza minimalista di medie dimensioni, dietro casa e al primo piano con un tetto a sbalzo e parapetto in metallo
Esempio di una terrazza minimalista di medie dimensioni, dietro casa e al primo piano con un tetto a sbalzo e parapetto in metallo
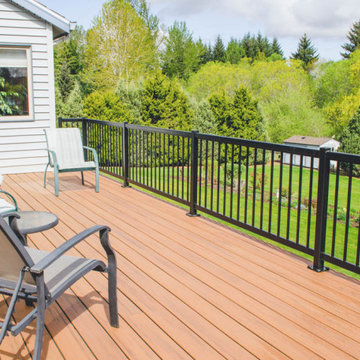
Wouldn’t you love sipping coffee on this deck every morning?! We were thrilled to return to this lovely client’s home to remodel their deck. Now the whole family can enjoy this space for years to come!
Terrazze arancioni - Foto e idee
1