Terrazze ampie verdi - Foto e idee
Filtra anche per:
Budget
Ordina per:Popolari oggi
41 - 60 di 719 foto
1 di 3
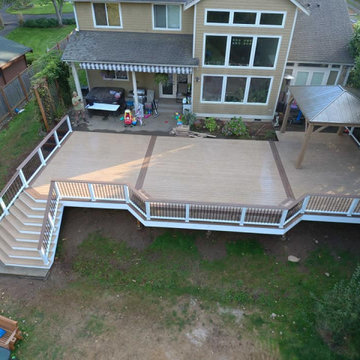
1200 Square Foot composite deck with flared stairs down to backyard and custom gazebo to be over the new hottub
Esempio di un'ampia terrazza costiera dietro casa con una pergola
Esempio di un'ampia terrazza costiera dietro casa con una pergola
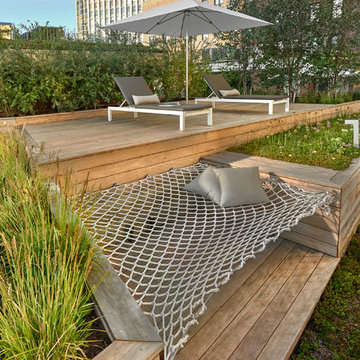
Tony Soluri Photography
Ispirazione per un'ampia terrazza contemporanea sul tetto con una pergola
Ispirazione per un'ampia terrazza contemporanea sul tetto con una pergola
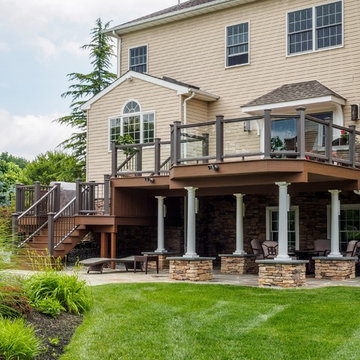
Why pay for a vacation when you have a backyard that looks like this? You don't need to leave the comfort of your own home when you have a backyard like this one. The deck was beautifully designed to comfort all who visit this home. Want to stay out of the sun for a little while? No problem! Step into the covered patio to relax outdoors without having to be burdened by direct sunlight.
Photos by: Robert Woolley , Wolf
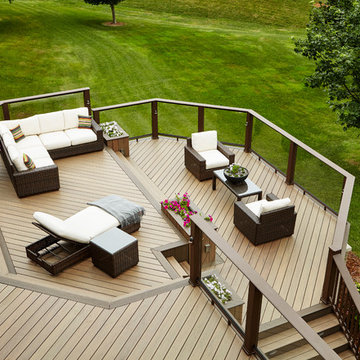
At Archadeck of Nova Scotia we love any size project big or small. But, that being said, we have a soft spot for the projects that let us show off our talents! This Halifax house was no exception. The owners wanted a space to suit their outdoor lifestyle with materials to last far into the future. The choices were quite simple: stone veneer, Timbertech composite decking and glass railing.
What better way to create that stability than with a solid foundation, concrete columns and decorative stone veneer? The posts were all wrapped with stone and match the retaining wall which was installed to help with soil retention and give the backyard more definition (it’s not too hard on the eyes either).
A set of well-lit steps will guide you up the multi-level deck. The built-in planters soften the hardness of the Timbertech composite deck and provide a little visual relief. The two-tone aesthetic of the deck and railing are a stunning feature which plays up contrasting tones.
From there it’s a game of musical chairs; we recommend the big round one on a September evening with a glass of wine and cozy blanket.
We haven’t gotten there quite yet, but this property has an amazing view (you will see soon enough!). As to not spoil the view, we installed TImbertech composite railing with glass panels. This allows you to take in the surrounding sights while relaxing and not have those pesky balusters in the way.
In any Canadian backyard, there is always the dilemma of dealing with mosquitoes and black flies! Our solution to this itchy problem is to incorporate a screen room as part of your design. This screen room in particular has space for dining and lounging around a fireplace, perfect for the colder evenings!
Ahhh…there’s the view! From the top level of the deck you can really get an appreciation for Nova Scotia. Life looks pretty good from the top of a multi-level deck. Once again, we installed a composite and glass railing on the new composite deck to capture the scenery.
What puts the cherry on top of this project is the balcony! One of the greatest benefits of composite decking and railing is that it can be curved to create beautiful soft edges. Imagine sipping your morning coffee and watching the sunrise over the water.
If you want to know more about composite decking, railing or anything else you’ve seen that sparks your interest; give us a call! We’d love to hear from you.
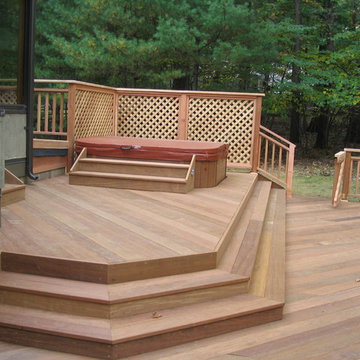
This expansive multilevel Ipe and Cedar deck is located in Basking Ridge, NJ. It features a built in spa/hot tub, cedar privacy walls and cedar lattice. The steps to the spa do double duty as a cover for the spa access area.

Genevieve de Manio Photography
Foto di un'ampia terrazza chic sul tetto e sul tetto con nessuna copertura
Foto di un'ampia terrazza chic sul tetto e sul tetto con nessuna copertura

Our clients wanted the ultimate modern farmhouse custom dream home. They found property in the Santa Rosa Valley with an existing house on 3 ½ acres. They could envision a new home with a pool, a barn, and a place to raise horses. JRP and the clients went all in, sparing no expense. Thus, the old house was demolished and the couple’s dream home began to come to fruition.
The result is a simple, contemporary layout with ample light thanks to the open floor plan. When it comes to a modern farmhouse aesthetic, it’s all about neutral hues, wood accents, and furniture with clean lines. Every room is thoughtfully crafted with its own personality. Yet still reflects a bit of that farmhouse charm.
Their considerable-sized kitchen is a union of rustic warmth and industrial simplicity. The all-white shaker cabinetry and subway backsplash light up the room. All white everything complimented by warm wood flooring and matte black fixtures. The stunning custom Raw Urth reclaimed steel hood is also a star focal point in this gorgeous space. Not to mention the wet bar area with its unique open shelves above not one, but two integrated wine chillers. It’s also thoughtfully positioned next to the large pantry with a farmhouse style staple: a sliding barn door.
The master bathroom is relaxation at its finest. Monochromatic colors and a pop of pattern on the floor lend a fashionable look to this private retreat. Matte black finishes stand out against a stark white backsplash, complement charcoal veins in the marble looking countertop, and is cohesive with the entire look. The matte black shower units really add a dramatic finish to this luxurious large walk-in shower.
Photographer: Andrew - OpenHouse VC
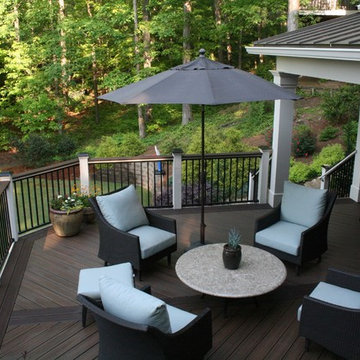
The angled decking and picture frame outlines the deck space and provides a unique feature to the deck.
Esempio di un'ampia terrazza chic dietro casa con una pergola
Esempio di un'ampia terrazza chic dietro casa con una pergola

Rising amidst the grand homes of North Howe Street, this stately house has more than 6,600 SF. In total, the home has seven bedrooms, six full bathrooms and three powder rooms. Designed with an extra-wide floor plan (21'-2"), achieved through side-yard relief, and an attached garage achieved through rear-yard relief, it is a truly unique home in a truly stunning environment.
The centerpiece of the home is its dramatic, 11-foot-diameter circular stair that ascends four floors from the lower level to the roof decks where panoramic windows (and views) infuse the staircase and lower levels with natural light. Public areas include classically-proportioned living and dining rooms, designed in an open-plan concept with architectural distinction enabling them to function individually. A gourmet, eat-in kitchen opens to the home's great room and rear gardens and is connected via its own staircase to the lower level family room, mud room and attached 2-1/2 car, heated garage.
The second floor is a dedicated master floor, accessed by the main stair or the home's elevator. Features include a groin-vaulted ceiling; attached sun-room; private balcony; lavishly appointed master bath; tremendous closet space, including a 120 SF walk-in closet, and; an en-suite office. Four family bedrooms and three bathrooms are located on the third floor.
This home was sold early in its construction process.
Nathan Kirkman
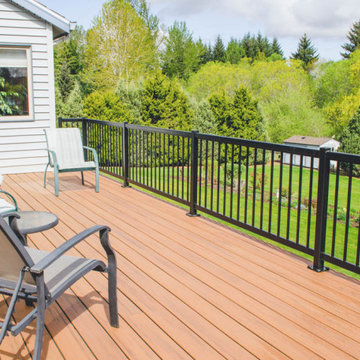
Wouldn’t you love sipping coffee on this deck every morning?! We were thrilled to return to this lovely client’s home to remodel their deck. Now the whole family can enjoy this space for years to come!
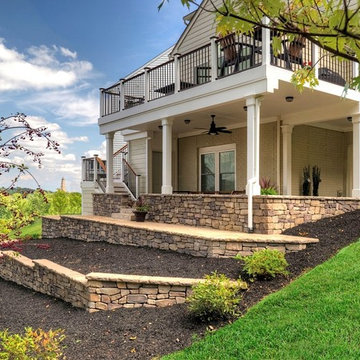
Timber-Tech composite deck with Pacific Teak flooring & Pacific Walnut border and medallion. Timber-Tech composite Railing, pvc-wrapped columns, and steel spiral staircase. Located in Clifton, VA
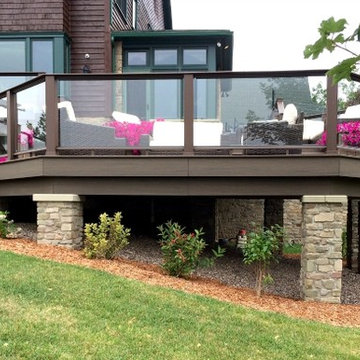
At Archadeck of Nova Scotia we love any size project big or small. But, that being said, we have a soft spot for the projects that let us show off our talents! This Halifax house was no exception. The owners wanted a space to suit their outdoor lifestyle with materials to last far into the future. The choices were quite simple: stone veneer, Timbertech composite decking and glass railing.
What better way to create that stability than with a solid foundation, concrete columns and decorative stone veneer? The posts were all wrapped with stone and match the retaining wall which was installed to help with soil retention and give the backyard more definition (it’s not too hard on the eyes either).
A set of well-lit steps will guide you up the multi-level deck. The built-in planters soften the hardness of the Timbertech composite deck and provide a little visual relief. The two-tone aesthetic of the deck and railing are a stunning feature which plays up contrasting tones.
From there it’s a game of musical chairs; we recommend the big round one on a September evening with a glass of wine and cozy blanket.
We haven’t gotten there quite yet, but this property has an amazing view (you will see soon enough!). As to not spoil the view, we installed TImbertech composite railing with glass panels. This allows you to take in the surrounding sights while relaxing and not have those pesky balusters in the way.
In any Canadian backyard, there is always the dilemma of dealing with mosquitoes and black flies! Our solution to this itchy problem is to incorporate a screen room as part of your design. This screen room in particular has space for dining and lounging around a fireplace, perfect for the colder evenings!
Ahhh…there’s the view! From the top level of the deck you can really get an appreciation for Nova Scotia. Life looks pretty good from the top of a multi-level deck. Once again, we installed a composite and glass railing on the new composite deck to capture the scenery.
What puts the cherry on top of this project is the balcony! One of the greatest benefits of composite decking and railing is that it can be curved to create beautiful soft edges. Imagine sipping your morning coffee and watching the sunrise over the water.
If you want to know more about composite decking, railing or anything else you’ve seen that sparks your interest; give us a call! We’d love to hear from you.
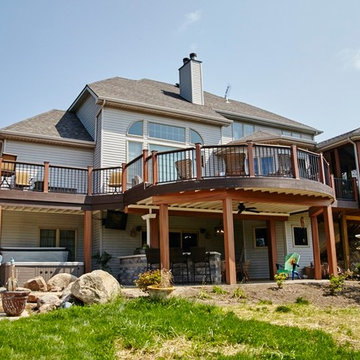
As you can see from these positively stunning and cutting edge pictures taken by a drone, this outdoor living space includes a two level deck with contours and an integrated fire pit, a screened porch, an outdoor kitchen and paver patio. In addition, a set of stairs were added to the opposite side of the deck from the screened porch to access the backyard as well as the area where the homeowners are adding an in ground pool. This new outdoor living multi-complex will also enhance poolside enjoyment.
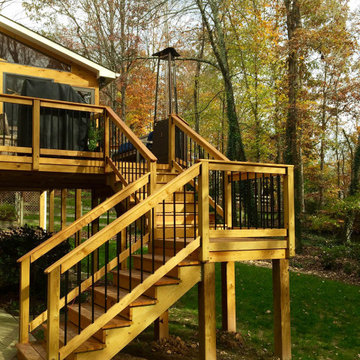
Wood deck railing with aluminum picket infill.
Ispirazione per un'ampia terrazza contemporanea dietro casa e al primo piano con nessuna copertura e parapetto in materiali misti
Ispirazione per un'ampia terrazza contemporanea dietro casa e al primo piano con nessuna copertura e parapetto in materiali misti
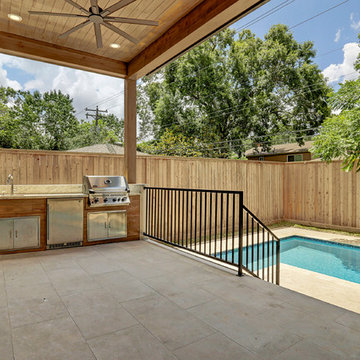
Large porch with fully equipped outdoor kitchen over looking the custom pool with stonescapes plaster and glass mosaic waterline tile. Italian Concrete Look Porcelain tile, tongue and groove ceiling, cedar wrapped beams and posts, Napoleon Grill, Danby Outdoor Fridge, Delta Essa Faucet.
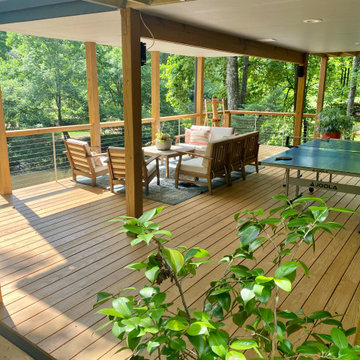
It took 3 months to complete the magnificent porch project. We removed the old decks, added deep new footings, and put a roof on the top deck. Atlanta Curb Appeal used pressure-treated lumber and cedar. This lumber is treated with a preservative at high pressure to preserve the life of the wood for decades.
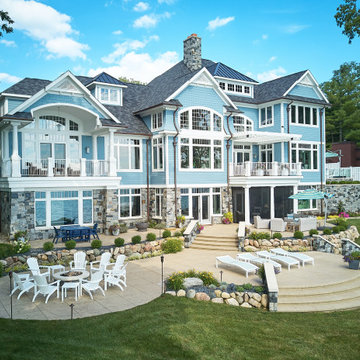
Amazing lakeside decks and patios for Summer entertaining
Photo by Ashley Avila Photography
Esempio di un'ampia terrazza costiera dietro casa con un focolare
Esempio di un'ampia terrazza costiera dietro casa con un focolare
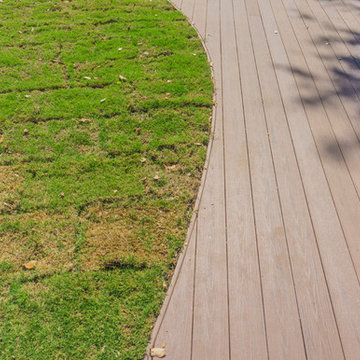
An expansive multi-level TimberTech deck at a new venue in Round Rock, TX.
Built by Jim Kelton of Kelton Deck.
Immagine di un'ampia terrazza moderna dietro casa con un parasole
Immagine di un'ampia terrazza moderna dietro casa con un parasole
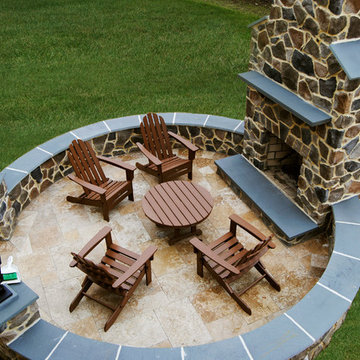
This outstanding Deck was completed in West Chester, PA and was built with TimberTech Legacy Pecan Evolutions Decking.The Project features Custom stone columns with lanter style lights. Also featuring a custom stone fireplace and stone work throughout. A rain drainage system was also installed protecting the patio and outdoor kitchen below.a
Photography By: Keystone Custom Decks

Kaplan Architects, AIA
Location: Redwood City , CA, USA
Front entry deck creating an outdoor room for the main living area. The exterior siding is natural cedar and the roof is a standing seam metal roofing system with custom design integral gutters.
Terrazze ampie verdi - Foto e idee
3