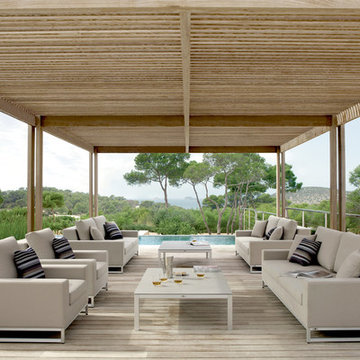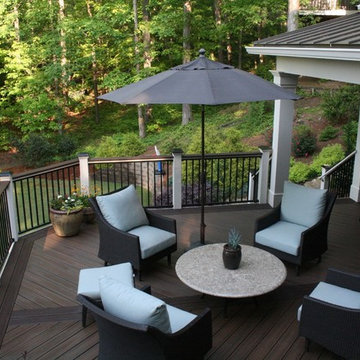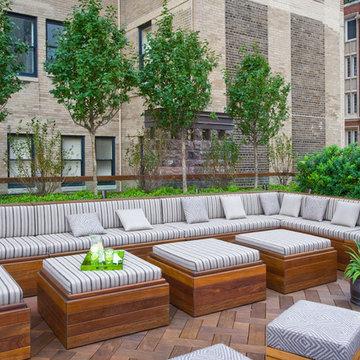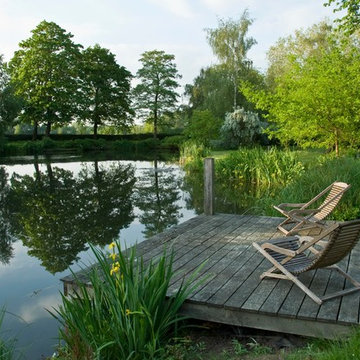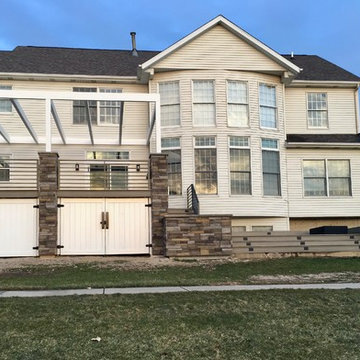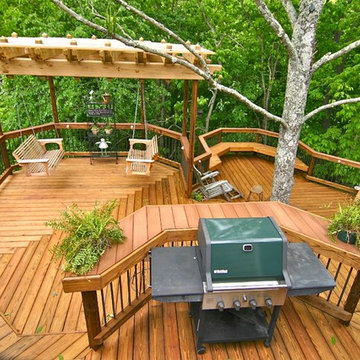Terrazze ampie verdi - Foto e idee
Filtra anche per:
Budget
Ordina per:Popolari oggi
21 - 40 di 719 foto
1 di 3
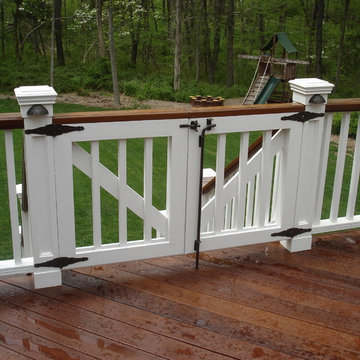
This award-winning two-level deck resides in Chester, NJ. The flooring is blind-fastened Ipe hardwood. The railing is a combination of cedar and our own custom made Azek post wraps.
The upper deck features plenty of space for eating and lounging. The lower deck features a hot tub with plenty of seating space around it. A small privacy wall on two sides adds to the intimate ambiance.
Low voltage lights and custom gates finish the look of this wonderful deck.
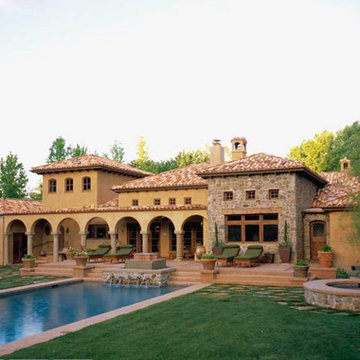
This beautiful & expansive property was the perfect setting for a Mediterranean-style concrete aesthetic - using advanced concrete techniques to imitate the natural color and texture of the Tuscan landscape. Here's the full project description...
"The Alma Johnson Street Project in Saratoga, CA was an expansive concrete acid staining project with lots of nooks and crannies that included pool and jacuzzi copings, stepping stones, stairs, porches and a BBQ concrete countertop. The acid stain is a Faded Terra Cotta that was liberally applied so that it could mimick what nature can do over hundreds…even thousands…of years. Thus the Alma Johnson Street Acid Staining project boasts of an aged Tuscan style home and surrounds."
View more of the many acid staining projects we have designed on our website here http://bit.ly/1vO4Lux
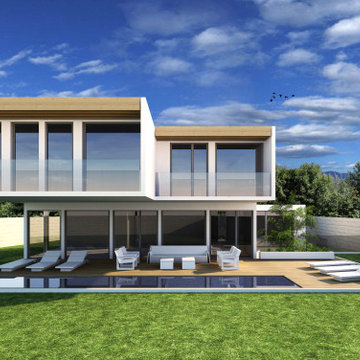
VIVIENDA MODULAR MARBESA 4+5 en la Urb. Marbesa de Marbella. (Málaga).
Proyecto: TRES60 Arquitectura
Esempio di un'ampia terrazza minimalista dietro casa e a piano terra con nessuna copertura e parapetto in vetro
Esempio di un'ampia terrazza minimalista dietro casa e a piano terra con nessuna copertura e parapetto in vetro
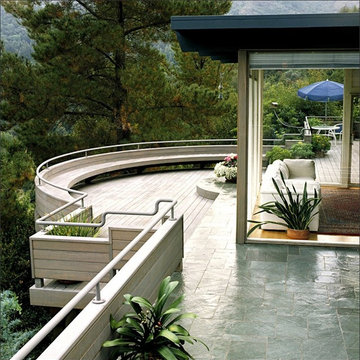
Kentfield, CA /
photo: Jay Graham
Constructed by All Decked Out, Marin County, CA
Ispirazione per un'ampia terrazza design dietro casa con nessuna copertura
Ispirazione per un'ampia terrazza design dietro casa con nessuna copertura
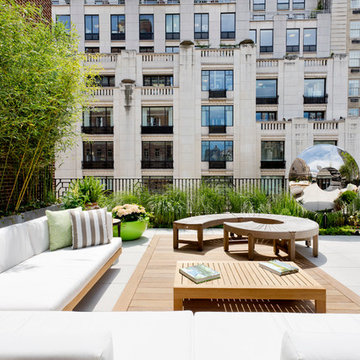
Photo: Rikki Snyder © 2016 Houzz
Foto di un'ampia terrazza contemporanea sul tetto e sul tetto con nessuna copertura
Foto di un'ampia terrazza contemporanea sul tetto e sul tetto con nessuna copertura
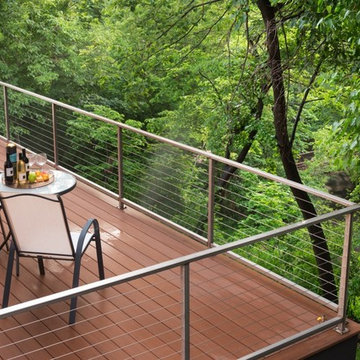
Landmark Photography
Foto di un'ampia terrazza minimalista dietro casa con nessuna copertura
Foto di un'ampia terrazza minimalista dietro casa con nessuna copertura
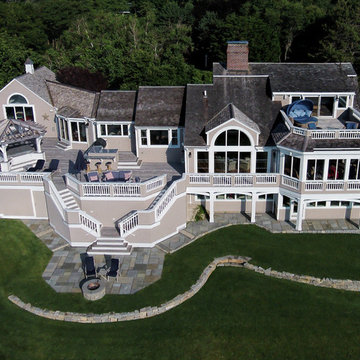
David Murray, Clear Eye Photo
Immagine di un'ampia terrazza stile marinaro dietro casa con una pergola
Immagine di un'ampia terrazza stile marinaro dietro casa con una pergola
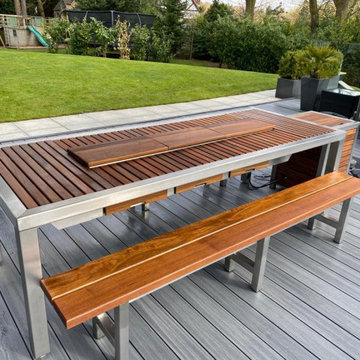
Our top of the line Angara Maximus social grilling table in a beautiful outdoor setting at one of our customers in Manchester, England, UK
Foto di un'ampia terrazza minimal dietro casa e a piano terra
Foto di un'ampia terrazza minimal dietro casa e a piano terra
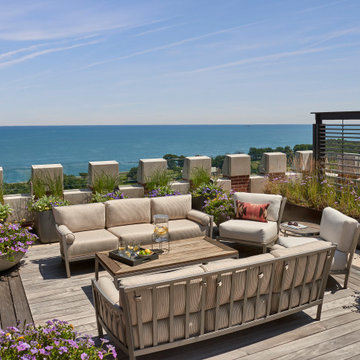
Idee per un'ampia privacy sulla terrazza chic sul tetto e sul tetto con nessuna copertura
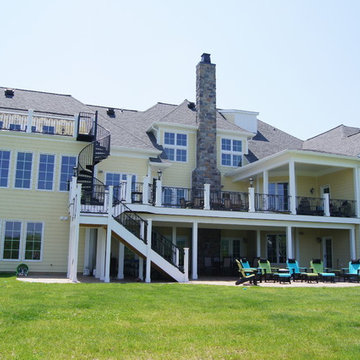
Multi-level deck with metal spiral stairs, trimmed posts and columns, with metal rails.
Immagine di un'ampia terrazza classica dietro casa con un tetto a sbalzo
Immagine di un'ampia terrazza classica dietro casa con un tetto a sbalzo
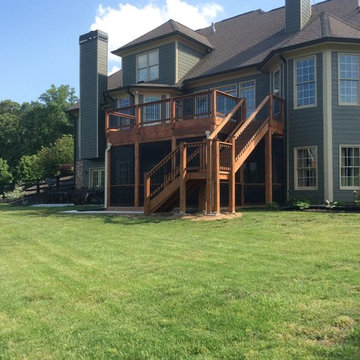
Deck with screened porch below.
Immagine di un'ampia terrazza american style dietro casa con nessuna copertura
Immagine di un'ampia terrazza american style dietro casa con nessuna copertura
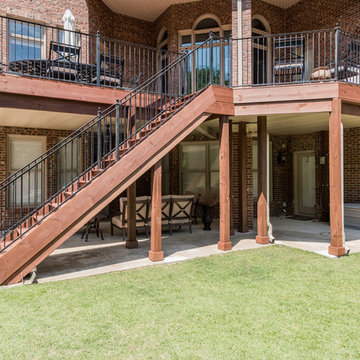
The Lake Crest Deck was updated, and ZIPUP Ceiling and UnderDeck was installed to provide a dry outdoor living space underneath the deck!
Immagine di un'ampia terrazza classica dietro casa con un tetto a sbalzo
Immagine di un'ampia terrazza classica dietro casa con un tetto a sbalzo

This brick and limestone, 6,000-square-foot residence exemplifies understated elegance. Located in the award-wining Blaine School District and within close proximity to the Southport Corridor, this is city living at its finest!
The foyer, with herringbone wood floors, leads to a dramatic, hand-milled oval staircase; an architectural element that allows sunlight to cascade down from skylights and to filter throughout the house. The floor plan has stately-proportioned rooms and includes formal Living and Dining Rooms; an expansive, eat-in, gourmet Kitchen/Great Room; four bedrooms on the second level with three additional bedrooms and a Family Room on the lower level; a Penthouse Playroom leading to a roof-top deck and green roof; and an attached, heated 3-car garage. Additional features include hardwood flooring throughout the main level and upper two floors; sophisticated architectural detailing throughout the house including coffered ceiling details, barrel and groin vaulted ceilings; painted, glazed and wood paneling; laundry rooms on the bedroom level and on the lower level; five fireplaces, including one outdoors; and HD Video, Audio and Surround Sound pre-wire distribution through the house and grounds. The home also features extensively landscaped exterior spaces, designed by Prassas Landscape Studio.
This home went under contract within 90 days during the Great Recession.
Featured in Chicago Magazine: http://goo.gl/Gl8lRm
Jim Yochum
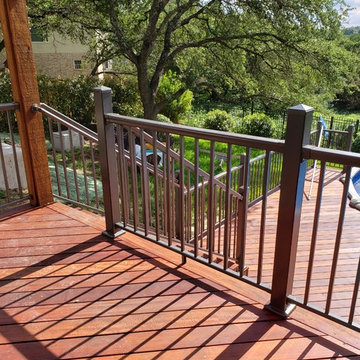
The deck railings are Solutions aluminum railings in bronze. For the lighting on the deck railing posts we used Dekor up/down lights. We also designed the pergola with lighting that shines down onto the deck. The effect of the lights on this beautiful deck at night is just stunning!!
Terrazze ampie verdi - Foto e idee
2
