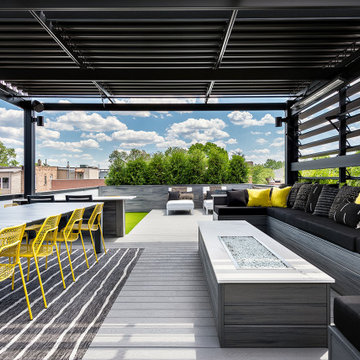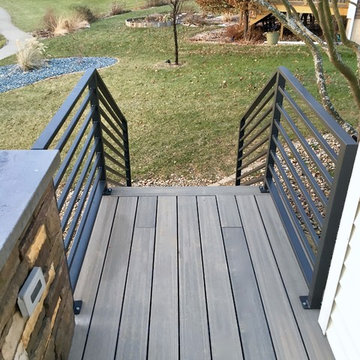Terrazze ampie - Foto e idee
Filtra anche per:
Budget
Ordina per:Popolari oggi
141 - 160 di 1.452 foto
1 di 3
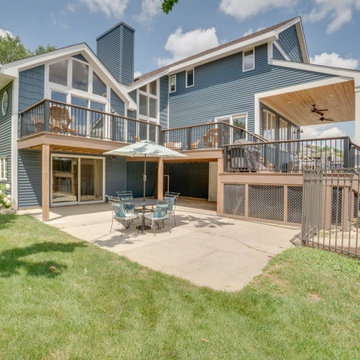
Ispirazione per un'ampia terrazza classica dietro casa e al primo piano con un tetto a sbalzo e parapetto in metallo
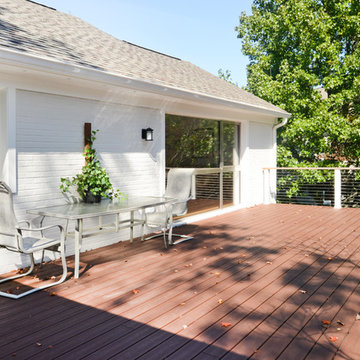
For this couple, planning to move back to their rambler home in Arlington after living overseas for few years, they were ready to get rid of clutter, clean up their grown-up kids’ boxes, and transform their home into their dream home for their golden years.
The old home included a box-like 8 feet x 10 feet kitchen, no family room, three small bedrooms and two back to back small bathrooms. The laundry room was located in a small dark space of the unfinished basement.
This home is located in a cul-de-sac, on an uphill lot, of a very secluded neighborhood with lots of new homes just being built around them.
The couple consulted an architectural firm in past but never were satisfied with the final plans. They approached Michael Nash Custom Kitchens hoping for fresh ideas.
The backyard and side yard are wooded and the existing structure was too close to building restriction lines. We developed design plans and applied for special permits to achieve our client’s goals.
The remodel includes a family room, sunroom, breakfast area, home office, large master bedroom suite, large walk-in closet, main level laundry room, lots of windows, front porch, back deck, and most important than all an elevator from lower to upper level given them and their close relative a necessary easier access.
The new plan added extra dimensions to this rambler on all four sides. Starting from the front, we excavated to allow a first level entrance, storage, and elevator room. Building just above it, is a 12 feet x 30 feet covered porch with a leading brick staircase. A contemporary cedar rail with horizontal stainless steel cable rail system on both the front porch and the back deck sets off this project from any others in area. A new foyer with double frosted stainless-steel door was added which contains the elevator.
The garage door was widened and a solid cedar door was installed to compliment the cedar siding.
The left side of this rambler was excavated to allow a storage off the garage and extension of one of the old bedrooms to be converted to a large master bedroom suite, master bathroom suite and walk-in closet.
We installed matching brick for a seam-less exterior look.
The entire house was furnished with new Italian imported highly custom stainless-steel windows and doors. We removed several brick and block structure walls to put doors and floor to ceiling windows.
A full walk in shower with barn style frameless glass doors, double vanities covered with selective stone, floor to ceiling porcelain tile make the master bathroom highly accessible.
The other two bedrooms were reconfigured with new closets, wider doorways, new wood floors and wider windows. Just outside of the bedroom, a new laundry room closet was a major upgrade.
A second HVAC system was added in the attic for all new areas.
The back side of the master bedroom was covered with floor to ceiling windows and a door to step into a new deck covered in trex and cable railing. This addition provides a view to wooded area of the home.
By excavating and leveling the backyard, we constructed a two story 15’x 40’ addition that provided the tall ceiling for the family room just adjacent to new deck, a breakfast area a few steps away from the remodeled kitchen. Upscale stainless-steel appliances, floor to ceiling white custom cabinetry and quartz counter top, and fun lighting improved this back section of the house with its increased lighting and available work space. Just below this addition, there is extra space for exercise and storage room. This room has a pair of sliding doors allowing more light inside.
The right elevation has a trapezoid shape addition with floor to ceiling windows and space used as a sunroom/in-home office. Wide plank wood floors were installed throughout the main level for continuity.
The hall bathroom was gutted and expanded to allow a new soaking tub and large vanity. The basement half bathroom was converted to a full bathroom, new flooring and lighting in the entire basement changed the purpose of the basement for entertainment and spending time with grandkids.
Off white and soft tone were used inside and out as the color schemes to make this rambler spacious and illuminated.
Final grade and landscaping, by adding a few trees, trimming the old cherry and walnut trees in backyard, saddling the yard, and a new concrete driveway and walkway made this home a unique and charming gem in the neighborhood.
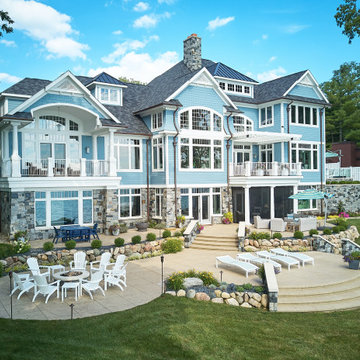
Amazing lakeside decks and patios for Summer entertaining
Photo by Ashley Avila Photography
Esempio di un'ampia terrazza costiera dietro casa con un focolare
Esempio di un'ampia terrazza costiera dietro casa con un focolare
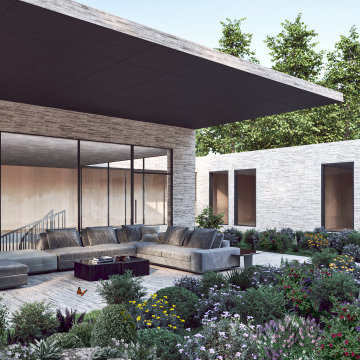
Terrace
Foto di un'ampia privacy sulla terrazza design sul tetto e al primo piano con un tetto a sbalzo
Foto di un'ampia privacy sulla terrazza design sul tetto e al primo piano con un tetto a sbalzo
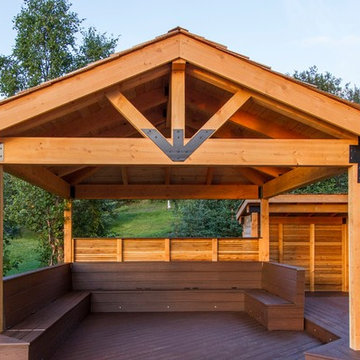
Idee per un'ampia terrazza contemporanea dietro casa con un focolare e una pergola
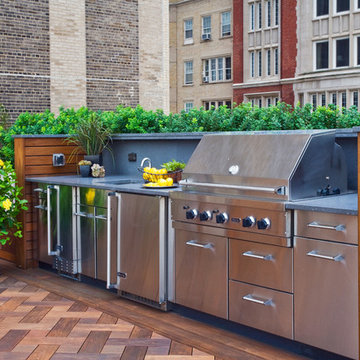
Linda Oyama Bryan
Foto di un'ampia terrazza contemporanea sul tetto con nessuna copertura
Foto di un'ampia terrazza contemporanea sul tetto con nessuna copertura
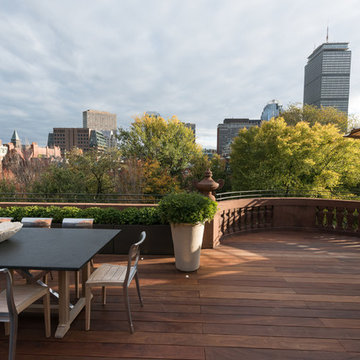
Genevieve de Manio Photography
Foto di un'ampia terrazza tradizionale sul tetto con nessuna copertura
Foto di un'ampia terrazza tradizionale sul tetto con nessuna copertura
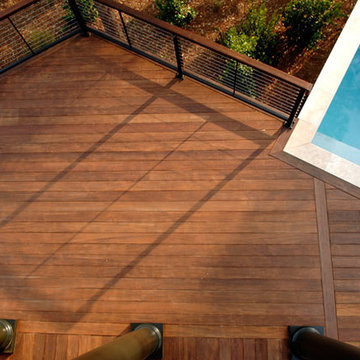
Tripp Smith
Ispirazione per un'ampia terrazza tradizionale dietro casa e al primo piano con una pergola e parapetto in materiali misti
Ispirazione per un'ampia terrazza tradizionale dietro casa e al primo piano con una pergola e parapetto in materiali misti
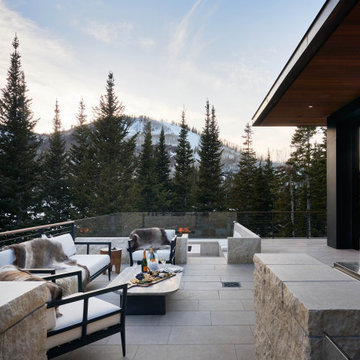
Idee per un'ampia terrazza minimalista sul tetto e al primo piano con un focolare, un tetto a sbalzo e parapetto in cavi
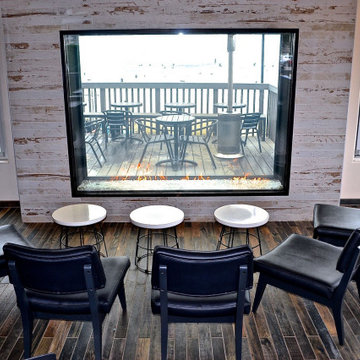
The Taco Bell located just off the Pacific Coast highway on the southern tip of Pacifica, California has become somewhat of a landmark. From locals grabbing a taco at the walk up window while taking a surf break to out-of-state travelers looking for that Instagram-worthy photo opp at the “World’s Most Beautiful Taco Bell” (according to the SF Chronicle) and even hosting a wedding. Yep, you read that right!
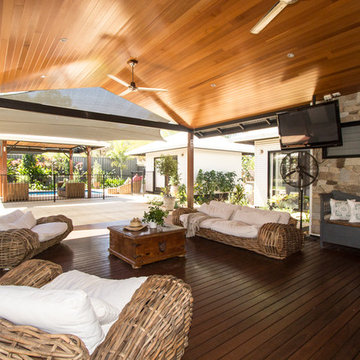
Taryn Yeates Photography
Immagine di un'ampia terrazza country dietro casa con un tetto a sbalzo
Immagine di un'ampia terrazza country dietro casa con un tetto a sbalzo
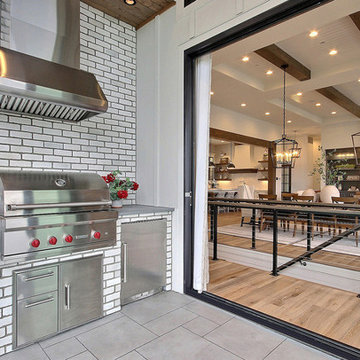
Inspired by the majesty of the Northern Lights and this family's everlasting love for Disney, this home plays host to enlighteningly open vistas and playful activity. Like its namesake, the beloved Sleeping Beauty, this home embodies family, fantasy and adventure in their truest form. Visions are seldom what they seem, but this home did begin 'Once Upon a Dream'. Welcome, to The Aurora.
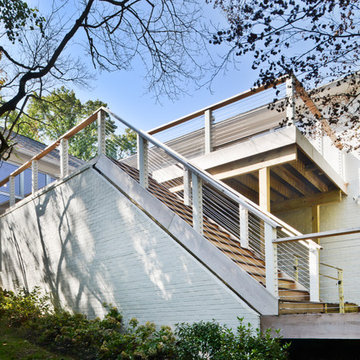
For this couple, planning to move back to their rambler home in Arlington after living overseas for few years, they were ready to get rid of clutter, clean up their grown-up kids’ boxes, and transform their home into their dream home for their golden years.
The old home included a box-like 8 feet x 10 feet kitchen, no family room, three small bedrooms and two back to back small bathrooms. The laundry room was located in a small dark space of the unfinished basement.
This home is located in a cul-de-sac, on an uphill lot, of a very secluded neighborhood with lots of new homes just being built around them.
The couple consulted an architectural firm in past but never were satisfied with the final plans. They approached Michael Nash Custom Kitchens hoping for fresh ideas.
The backyard and side yard are wooded and the existing structure was too close to building restriction lines. We developed design plans and applied for special permits to achieve our client’s goals.
The remodel includes a family room, sunroom, breakfast area, home office, large master bedroom suite, large walk-in closet, main level laundry room, lots of windows, front porch, back deck, and most important than all an elevator from lower to upper level given them and their close relative a necessary easier access.
The new plan added extra dimensions to this rambler on all four sides. Starting from the front, we excavated to allow a first level entrance, storage, and elevator room. Building just above it, is a 12 feet x 30 feet covered porch with a leading brick staircase. A contemporary cedar rail with horizontal stainless steel cable rail system on both the front porch and the back deck sets off this project from any others in area. A new foyer with double frosted stainless-steel door was added which contains the elevator.
The garage door was widened and a solid cedar door was installed to compliment the cedar siding.
The left side of this rambler was excavated to allow a storage off the garage and extension of one of the old bedrooms to be converted to a large master bedroom suite, master bathroom suite and walk-in closet.
We installed matching brick for a seam-less exterior look.
The entire house was furnished with new Italian imported highly custom stainless-steel windows and doors. We removed several brick and block structure walls to put doors and floor to ceiling windows.
A full walk in shower with barn style frameless glass doors, double vanities covered with selective stone, floor to ceiling porcelain tile make the master bathroom highly accessible.
The other two bedrooms were reconfigured with new closets, wider doorways, new wood floors and wider windows. Just outside of the bedroom, a new laundry room closet was a major upgrade.
A second HVAC system was added in the attic for all new areas.
The back side of the master bedroom was covered with floor to ceiling windows and a door to step into a new deck covered in trex and cable railing. This addition provides a view to wooded area of the home.
By excavating and leveling the backyard, we constructed a two story 15’x 40’ addition that provided the tall ceiling for the family room just adjacent to new deck, a breakfast area a few steps away from the remodeled kitchen. Upscale stainless-steel appliances, floor to ceiling white custom cabinetry and quartz counter top, and fun lighting improved this back section of the house with its increased lighting and available work space. Just below this addition, there is extra space for exercise and storage room. This room has a pair of sliding doors allowing more light inside.
The right elevation has a trapezoid shape addition with floor to ceiling windows and space used as a sunroom/in-home office. Wide plank wood floors were installed throughout the main level for continuity.
The hall bathroom was gutted and expanded to allow a new soaking tub and large vanity. The basement half bathroom was converted to a full bathroom, new flooring and lighting in the entire basement changed the purpose of the basement for entertainment and spending time with grandkids.
Off white and soft tone were used inside and out as the color schemes to make this rambler spacious and illuminated.
Final grade and landscaping, by adding a few trees, trimming the old cherry and walnut trees in backyard, saddling the yard, and a new concrete driveway and walkway made this home a unique and charming gem in the neighborhood.
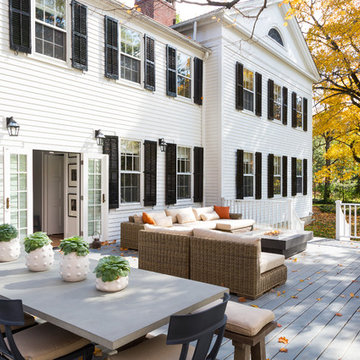
Interior Design, Interior Architecture, Custom Furniture Design, AV Design, Landscape Architecture, & Art Curation by Chango & Co.
Photography by Ball & Albanese
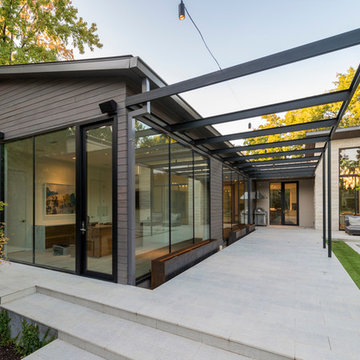
Wade Griffith
Immagine di un'ampia terrazza contemporanea dietro casa con un focolare e un tetto a sbalzo
Immagine di un'ampia terrazza contemporanea dietro casa con un focolare e un tetto a sbalzo
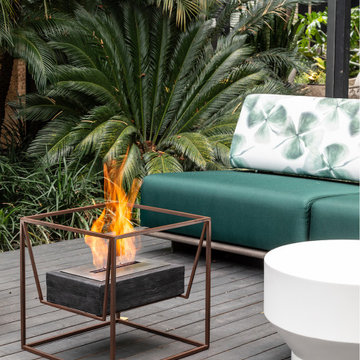
Portable Ecofireplace made out of ECO 16/03-D rustic demolition railway sleeper wood* and a weathering Corten steel frame. Thermal insulation made of fire-retardant treatment and refractory tape applied to the burner.
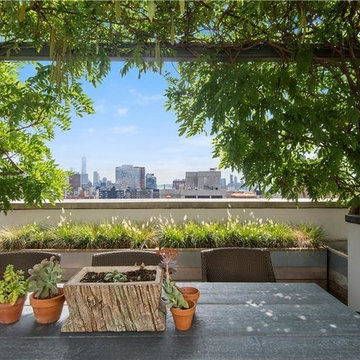
Fully-landscaped 1,500 s/f private entertaining terrace with incredible panoramas that stretch from the Hudson River and Statue of Liberty to the Empire State Building. Designed with designated areas for cooking, dining and relaxing. -- Gotham Photo Company
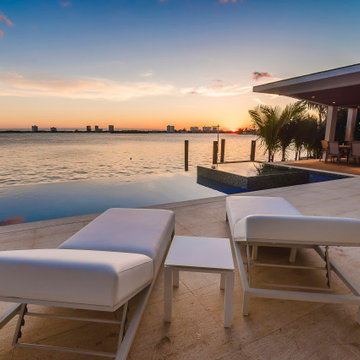
Nestled along the coastline, this exquisite beach villa offers a luxurious retreat with a perfect blend of comfort and sophistication. Step into a world of tranquility as you explore the expansive outdoor space featuring a sparkling pool and spa, inviting you to indulge in moments of relaxation under the sun-drenched skies. The villa's pergola, adorned with stylish outdoor furniture, provides an idyllic spot to unwind and enjoy the coastal breeze.
Immerse yourself in the serene ambiance of the outdoor seating area, where lounge beach chairs beckon you to recline and soak in the breathtaking views. A well-appointed deck, crafted from rich brown wooden planks, extends the living space seamlessly towards the beach, creating a seamless connection between indoor and outdoor living.
The beach villa is surrounded by lush palm trees and carefully curated outdoor plants, enhancing the natural beauty of the surroundings. The interior features light brown ceramic tile flooring, offering a cool and refreshing foundation for coastal living. For those who appreciate culinary delights, an outdoor pizza oven awaits, perfect for creating delicious meals while enjoying the fresh sea air.
Enhancing the outdoor experience is the thoughtfully selected Sunset West Outdoor Furniture, providing a harmonious blend of comfort and style. As the day transitions to evening, savor the magical moments on the beach with a sunset view that paints the sky with warm hues, creating an enchanting backdrop to this coastal haven. This beach villa is more than a residence; it's a retreat where every detail has been carefully curated to provide an unparalleled coastal living experience.
Terrazze ampie - Foto e idee
8
