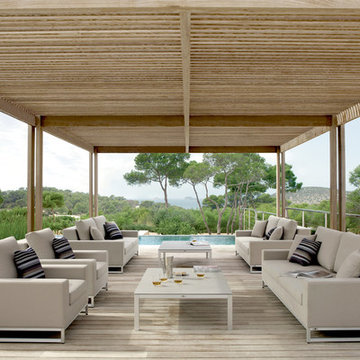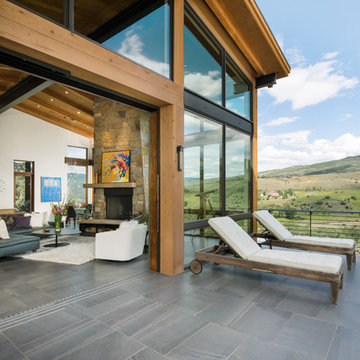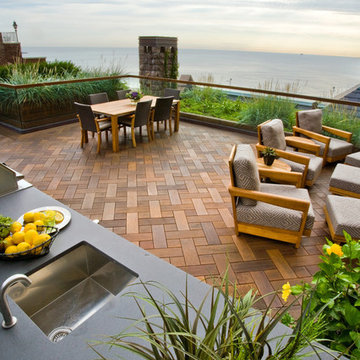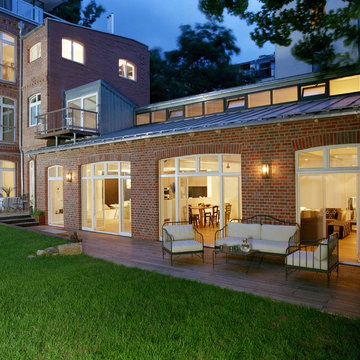Terrazze ampie - Foto e idee
Filtra anche per:
Budget
Ordina per:Popolari oggi
61 - 80 di 1.452 foto
1 di 3
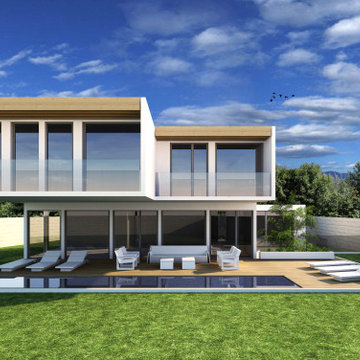
VIVIENDA MODULAR MARBESA 4+5 en la Urb. Marbesa de Marbella. (Málaga).
Proyecto: TRES60 Arquitectura
Esempio di un'ampia terrazza minimalista dietro casa e a piano terra con nessuna copertura e parapetto in vetro
Esempio di un'ampia terrazza minimalista dietro casa e a piano terra con nessuna copertura e parapetto in vetro
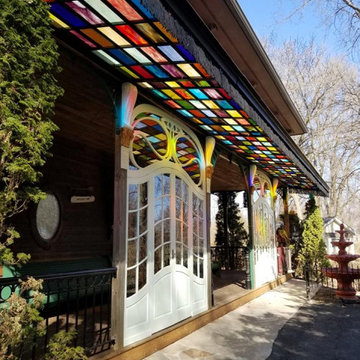
This awning was custom designed and built, and installed in 2017 by Kerbi and her father, Brian. It has a steel sash and measures 45 feet long and 5 feet wide.
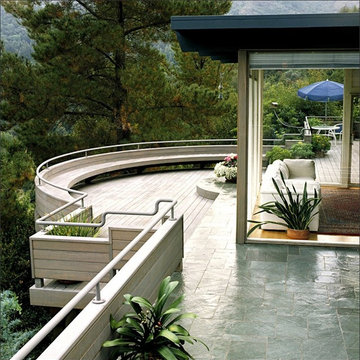
Kentfield, CA /
photo: Jay Graham
Constructed by All Decked Out, Marin County, CA
Ispirazione per un'ampia terrazza design dietro casa con nessuna copertura
Ispirazione per un'ampia terrazza design dietro casa con nessuna copertura
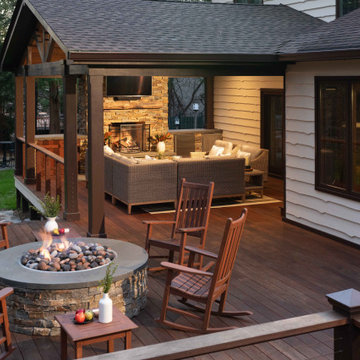
A covered porch with trusses to complement the Tudor-style home became the new living room complete with a fireplace, couches, wet bar, recessed lights, and paddle fans.
Rocking chairs surrounding a firepit provide a cozy space for engaging in social activities such as roasting marshmallows or smoking cigars.
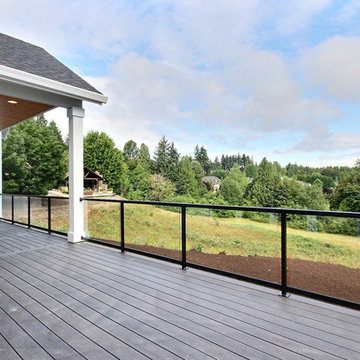
Esempio di un'ampia terrazza stile americano dietro casa con un caminetto e un tetto a sbalzo
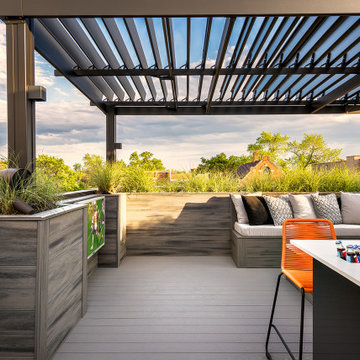
An intimate park-like setting with low-maintenance materials replaced an aging wooden rooftop deck at this Bucktown home. Three distinct spaces create a full outdoor experience, starting with a landscaped dining area surrounded by large trees and greenery. The illusion is that of a secret garden rather than an urban rooftop deck.
A sprawling green area is the perfect spot to soak in the summer sun or play an outdoor game. In the front is the main entertainment area, fully outfitted with a louvered roof, fire table, and built-in seating. The space maintains the atmosphere of a garden with shrubbery and flowers. It’s the ideal place to host friends and family with a custom kitchen that is complete with a Big Green Egg and an outdoor television.
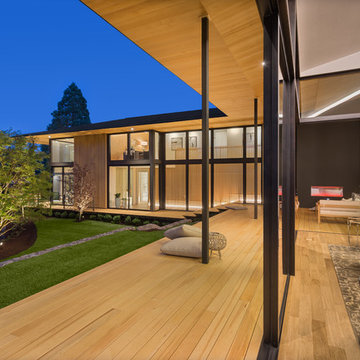
Justin Krug Photography
Ispirazione per un'ampia terrazza minimal dietro casa con un focolare e un tetto a sbalzo
Ispirazione per un'ampia terrazza minimal dietro casa con un focolare e un tetto a sbalzo
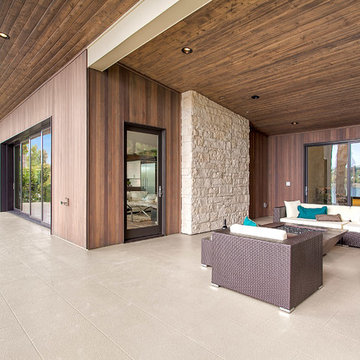
HD Estates
Idee per un'ampia terrazza contemporanea dietro casa con un focolare e un tetto a sbalzo
Idee per un'ampia terrazza contemporanea dietro casa con un focolare e un tetto a sbalzo
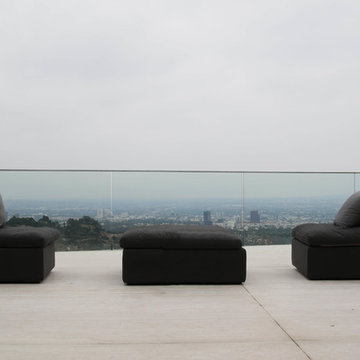
Isabel Moritz Designs works with homeowners, Architects and developers in Los Angeles to create personalized Drought Tolerant, Fire Zone Landscapes, Modern Landscapes, Beach Landscapes, Gravel Gardens, Sculptural Gardens, Transitional Landscapes , Modern Traditional Landscapes, Luxe Landscapes, French Modern Landscapes, View Properties, Estate properties, Private Outdoor Living, High End Landscapes, Farmhouse Modern Landscapes, in Los Angeles, California USA. Working in Bel Air, Brentwood, Malibu, Santa Monica, Venice, Hollywood, Hidden Hills, West Hollywood, Culver City, Marina del Rey, Westchester, Calabasas and Agoura Hills.
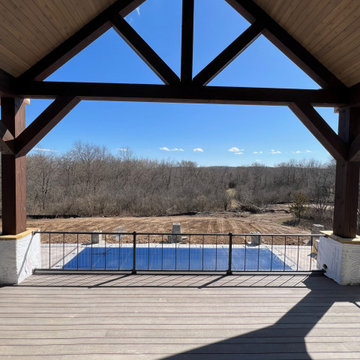
2nd Floor deck with Douglas Fir timbers. 150 ft. wide.
Ispirazione per un'ampia privacy sulla terrazza minimalista dietro casa e al primo piano con un tetto a sbalzo e parapetto in metallo
Ispirazione per un'ampia privacy sulla terrazza minimalista dietro casa e al primo piano con un tetto a sbalzo e parapetto in metallo
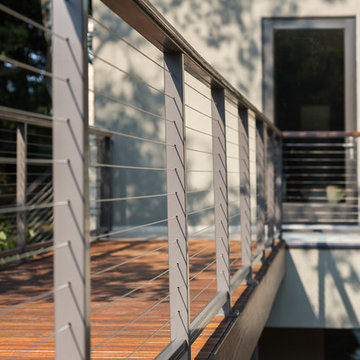
Deck of Modern Home by Alexander Modern Homes in Muscle Shoals Alabama, and Phil Kean Design by Birmingham Alabama based architectural and interiors photographer Tommy Daspit. See more of his work at http://tommydaspit.com
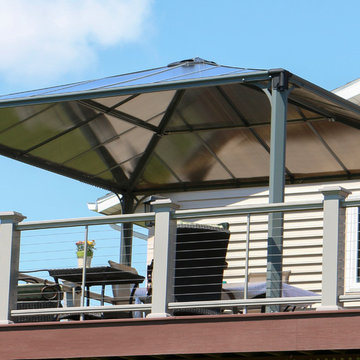
The Palermo 4300 14'x14' polycarbonate gazebo is anchored to the 2nd floor deck. Front view from the ground. The gazebo's bronze and grey tints blend comfortably with the house.
Photo taken by the customer
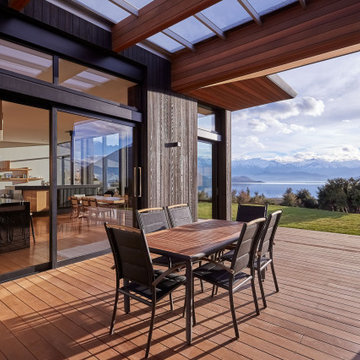
Three bedrooms, living and dining are joined by a link way to a retreat space and office. The dark cedar cladding and warmth timber interior creates a warm and inviting home to relax in and take in the views.
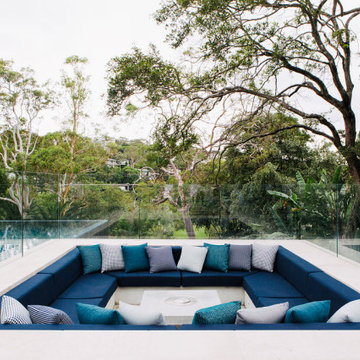
beautiful outdoor sunken lounge and fire pit by Rolf Ockert Design. Cushions and fabric selections by yours truly.
Idee per un'ampia terrazza minimal dietro casa con un focolare
Idee per un'ampia terrazza minimal dietro casa con un focolare
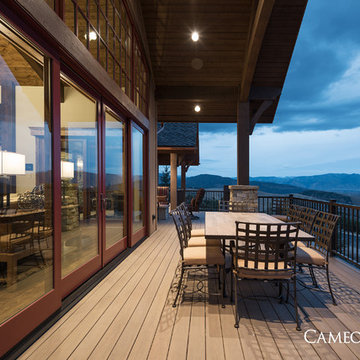
Beautiful outdoor living space at this home we built in Promontory, Park City, Utah. Park City Home Builders, Cameo Homes Inc. http://cameohomesinc.com/
Photos by Lucy Call
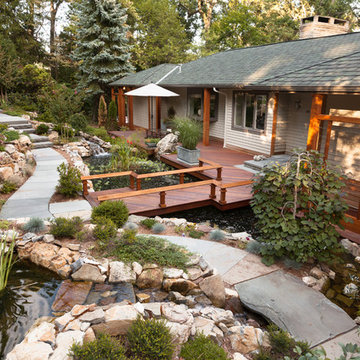
Ipe footbridge over pond leads to front entrance of home. The Asian-inspired landscape includes a natural stone walkway with steps, boulder-constructed retaining walls, and trellises with stainless steel cabling. This highly clever and attractive deck design garnered an award at the 2015 NADRA (North American Deck and Railing Association) Deck Competition.
Terrazze ampie - Foto e idee
4
