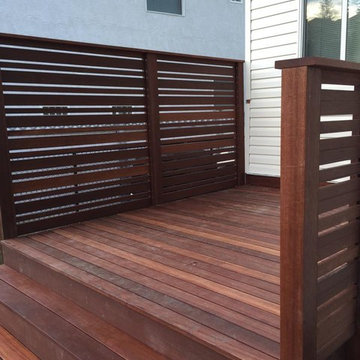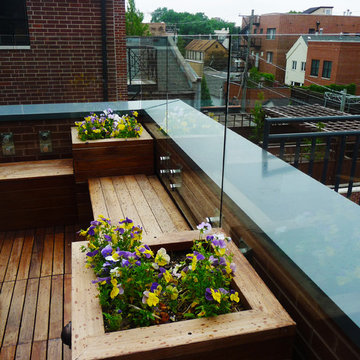Terrazze ampie e piccole - Foto e idee
Filtra anche per:
Budget
Ordina per:Popolari oggi
221 - 240 di 11.527 foto
1 di 3
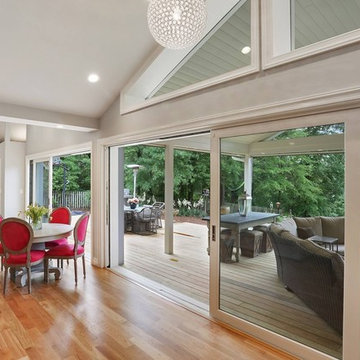
AVI Windows and Doors offers the Marvin Ultimate Multi-Slide door. Smoothly slide it open and invite into your home expansive views, Available in configurations up to 56 feet wide and 12 feet high, stacked or pocket design.
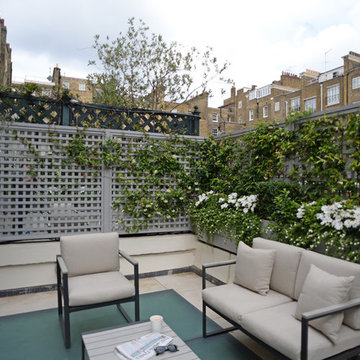
The Garden Trellis Co.
Immagine di una piccola terrazza classica sul tetto con un giardino in vaso e nessuna copertura
Immagine di una piccola terrazza classica sul tetto con un giardino in vaso e nessuna copertura
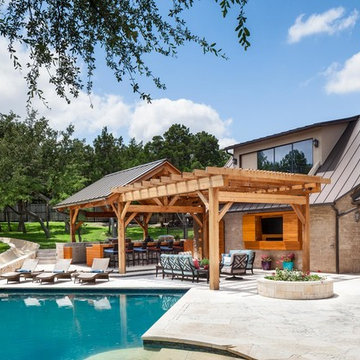
photography by Andrea Calo
Foto di un'ampia terrazza tradizionale dietro casa con un giardino in vaso e una pergola
Foto di un'ampia terrazza tradizionale dietro casa con un giardino in vaso e una pergola
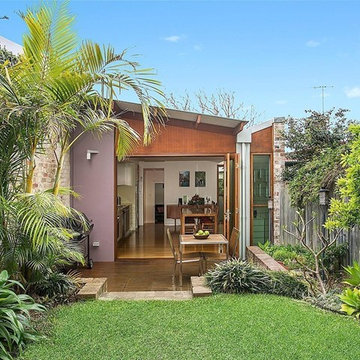
Beautifully integrated addition opens onto the private back deck and garden.
The full width of the block was used to optimise the space available and to give a sense of openness and space in an otherwise small home
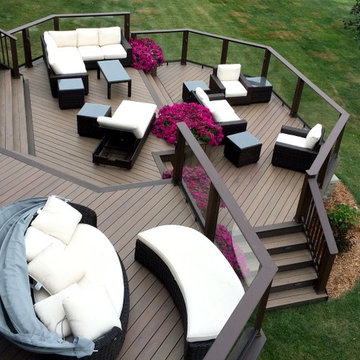
At Archadeck of Nova Scotia we love any size project big or small. But, that being said, we have a soft spot for the projects that let us show off our talents! This Halifax house was no exception. The owners wanted a space to suit their outdoor lifestyle with materials to last far into the future. The choices were quite simple: stone veneer, Timbertech composite decking and glass railing.
What better way to create that stability than with a solid foundation, concrete columns and decorative stone veneer? The posts were all wrapped with stone and match the retaining wall which was installed to help with soil retention and give the backyard more definition (it’s not too hard on the eyes either).
A set of well-lit steps will guide you up the multi-level deck. The built-in planters soften the hardness of the Timbertech composite deck and provide a little visual relief. The two-tone aesthetic of the deck and railing are a stunning feature which plays up contrasting tones.
From there it’s a game of musical chairs; we recommend the big round one on a September evening with a glass of wine and cozy blanket.
We haven’t gotten there quite yet, but this property has an amazing view (you will see soon enough!). As to not spoil the view, we installed TImbertech composite railing with glass panels. This allows you to take in the surrounding sights while relaxing and not have those pesky balusters in the way.
In any Canadian backyard, there is always the dilemma of dealing with mosquitoes and black flies! Our solution to this itchy problem is to incorporate a screen room as part of your design. This screen room in particular has space for dining and lounging around a fireplace, perfect for the colder evenings!
Ahhh…there’s the view! From the top level of the deck you can really get an appreciation for Nova Scotia. Life looks pretty good from the top of a multi-level deck. Once again, we installed a composite and glass railing on the new composite deck to capture the scenery.
What puts the cherry on top of this project is the balcony! One of the greatest benefits of composite decking and railing is that it can be curved to create beautiful soft edges. Imagine sipping your morning coffee and watching the sunrise over the water.
If you want to know more about composite decking, railing or anything else you’ve seen that sparks your interest; give us a call! We’d love to hear from you.
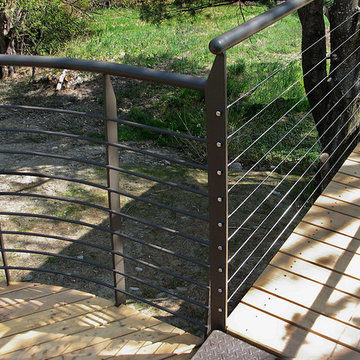
Photo-Caroline Bates
Esempio di una piccola terrazza design dietro casa con un tetto a sbalzo
Esempio di una piccola terrazza design dietro casa con un tetto a sbalzo
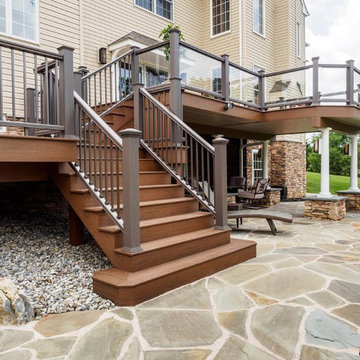
Why pay for a vacation when you have a backyard that looks like this? You don't need to leave the comfort of your own home when you have a backyard like this one. The deck was beautifully designed to comfort all who visit this home. Want to stay out of the sun for a little while? No problem! Step into the covered patio to relax outdoors without having to be burdened by direct sunlight.
Photos by: Robert Woolley , Wolf
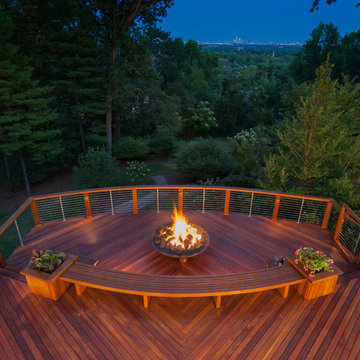
Foto di un'ampia terrazza minimal dietro casa con un focolare e nessuna copertura
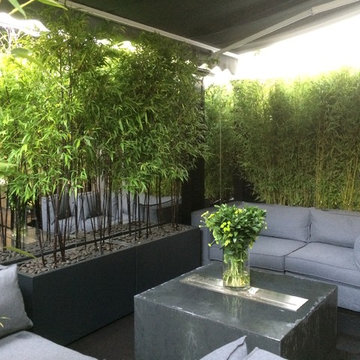
Luxury terrace in London Mayfair, photo by Aralia
Idee per una piccola terrazza minimal dietro casa con un focolare e un parasole
Idee per una piccola terrazza minimal dietro casa con un focolare e un parasole
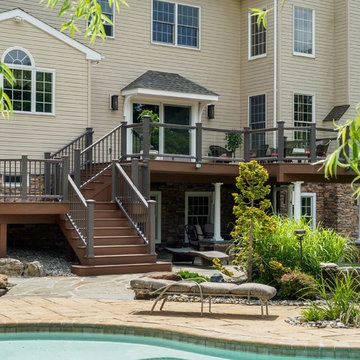
Why pay for a vacation when you have a backyard that looks like this? You don't need to leave the comfort of your own home when you have a backyard like this one. The deck was beautifully designed to comfort all who visit this home. Want to stay out of the sun for a little while? No problem! Step into the covered patio to relax outdoors without having to be burdened by direct sunlight.
Photos by: Robert Woolley , Wolf

Coburg Frieze is a purified design that questions what’s really needed.
The interwar property was transformed into a long-term family home that celebrates lifestyle and connection to the owners’ much-loved garden. Prioritising quality over quantity, the crafted extension adds just 25sqm of meticulously considered space to our clients’ home, honouring Dieter Rams’ enduring philosophy of “less, but better”.
We reprogrammed the original floorplan to marry each room with its best functional match – allowing an enhanced flow of the home, while liberating budget for the extension’s shared spaces. Though modestly proportioned, the new communal areas are smoothly functional, rich in materiality, and tailored to our clients’ passions. Shielding the house’s rear from harsh western sun, a covered deck creates a protected threshold space to encourage outdoor play and interaction with the garden.
This charming home is big on the little things; creating considered spaces that have a positive effect on daily life.
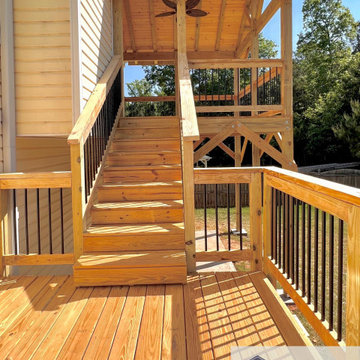
Idee per un'ampia privacy sulla terrazza american style dietro casa e al primo piano con un tetto a sbalzo e parapetto in materiali misti
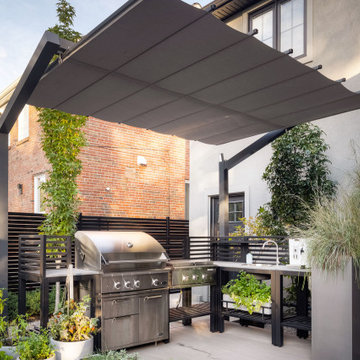
International Landscaping partnered with ShadeFX to provide shade to another beautiful outdoor kitchen in Toronto. A 12’x8’ freestanding canopy in a neutral Sunbrella Cadet Grey fabric was manufactured for the space.
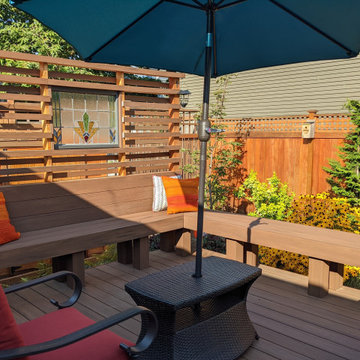
Idee per una piccola privacy sulla terrazza stile americano dietro casa con nessuna copertura e parapetto in legno
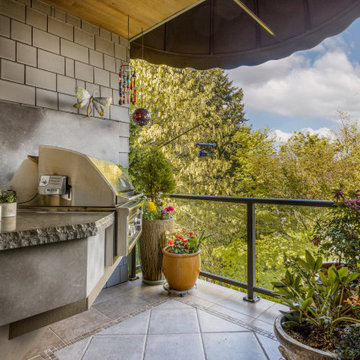
Idee per una piccola terrazza chic nel cortile laterale e al primo piano con un tetto a sbalzo e parapetto in vetro
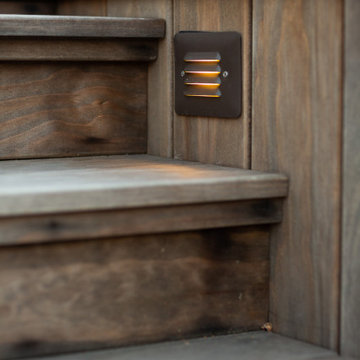
Foto di un'ampia terrazza minimalista dietro casa e a piano terra con nessuna copertura e parapetto in metallo
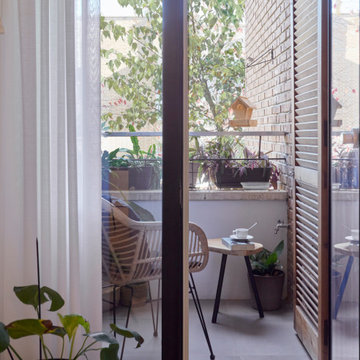
Esempio di una piccola terrazza minimalista con un giardino in vaso e parapetto in metallo
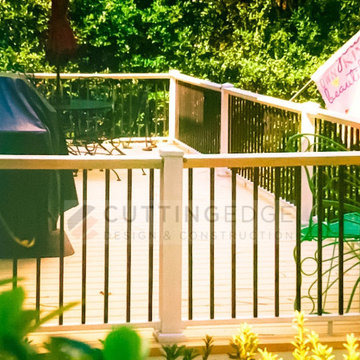
Idee per un'ampia privacy sulla terrazza tradizionale dietro casa e al primo piano con nessuna copertura e parapetto in metallo
Terrazze ampie e piccole - Foto e idee
12
