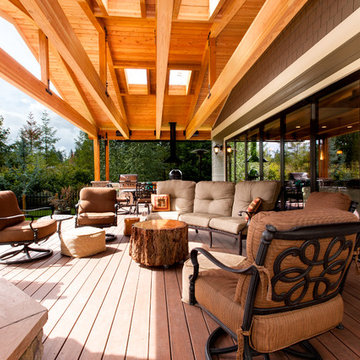Terrazze american style - Foto e idee
Filtra anche per:
Budget
Ordina per:Popolari oggi
161 - 180 di 1.640 foto
1 di 3
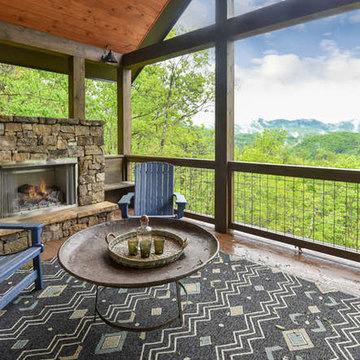
Immagine di una terrazza american style di medie dimensioni e dietro casa con un focolare e un tetto a sbalzo
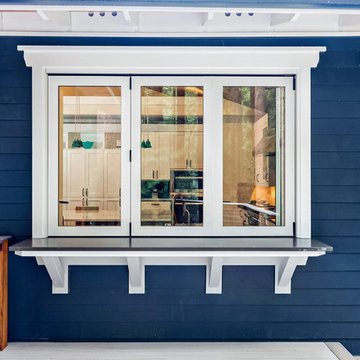
This project by Gallagher Construction, LLC is a special one: taken down to the foundation and rebuilt, this custom home boasts vaulted ceilings and an open-air lifestyle with expansive views of the surrounding Bridle Trails State Park in Bellevue, Washington, featuring an AG Bi-Fold Passthrough Window from our certified dealer Classic Window Products.
Photo by Dave Steckler
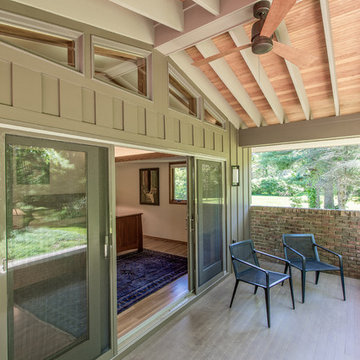
Custom covered porch off the master bedroom suite with ceiling fan. This remodel was built by Meadowlark Design+Build in Ann Arbor, Michigan.
Architect: Dawn Zuber, Studio Z
Photo: Sean Carter
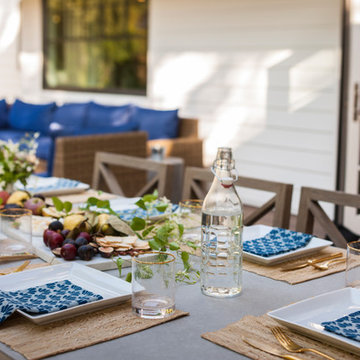
While the owners are away the designers will play! This Bellevue craftsman stunner went through a large remodel while its occupants were living in Europe. Almost every room in the home was touched to give it the beautiful update it deserved. A vibrant yellow front door mixed with a few farmhouse touches on the exterior provide a casual yet upscale feel. From the craftsman style millwork seen through out, to the carefully selected finishes in the kitchen and bathrooms, to a dreamy backyard retreat, it is clear from the moment you walk through the door not a design detail was missed.
Being a busy family, the clients requested a great room fit for entertaining. A breakfast nook off the kitchen with upholstered chairs and bench cushions provides a cozy corner with a lot of seating - a perfect spot for a "kids" table so the adults can wine and dine in the formal dining room. Pops of blue and yellow brighten the neutral palette and create a playful environment for a sophisticated space. Painted cabinets in the office, floral wallpaper in the powder bathroom, a swing in one of the daughter's rooms, and a hidden cabinet in the pantry only the adults know about are a few of the elements curated to create the customized home my clients were looking for.
---
Project designed by interior design studio Kimberlee Marie Interiors. They serve the Seattle metro area including Seattle, Bellevue, Kirkland, Medina, Clyde Hill, and Hunts Point.
For more about Kimberlee Marie Interiors, see here: https://www.kimberleemarie.com/
To learn more about this project, see here
https://www.kimberleemarie.com/bellevuecraftsman
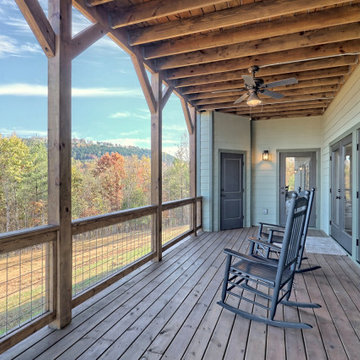
What a view! This custom-built, Craftsman style home overlooks the surrounding mountains and features board and batten and Farmhouse elements throughout.
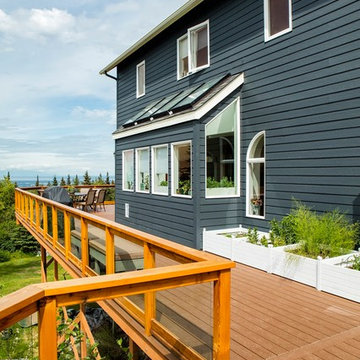
This Treeline Trex front deck incorporates a deck swing bed, glass and cedar railing, a panoramic view of Anchorage, Alaska, and an expansive greenhouse for summer plant growing.
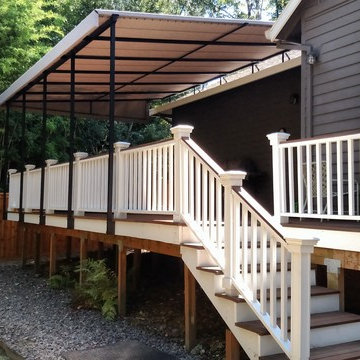
Fabric canopy covers deck and hot tub area
Esempio di una grande terrazza american style dietro casa con un parasole
Esempio di una grande terrazza american style dietro casa con un parasole
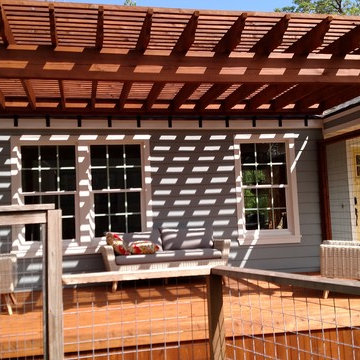
Archadeck of Austin recommended clear cedar for the deck surface and the skirting. Clear cedar is a select grade of cedar lumber milled from the heart of the tree, and it is higher quality than the wood many other deck builders work with. For even greater quality, we used 5-and-a-quarter-inch boards as opposed to the competition’s nominal 2×6″ knotty pine. The clear cedar boards display a light wood grain with minimal (if any) imperfections such as knot holes.
Photos courtesy Archadeck of Austin.
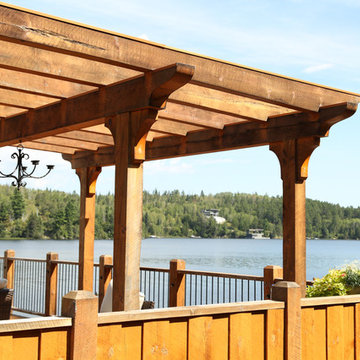
Boathouse & Dock
Foto di una terrazza stile americano di medie dimensioni e sul tetto con una pergola
Foto di una terrazza stile americano di medie dimensioni e sul tetto con una pergola
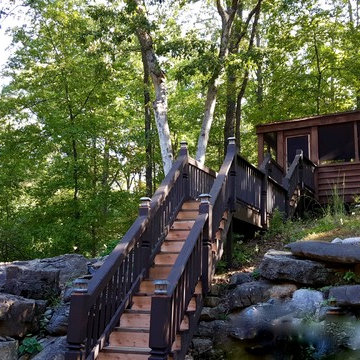
covenant contracting llc
Foto di una terrazza american style di medie dimensioni con un parasole
Foto di una terrazza american style di medie dimensioni con un parasole
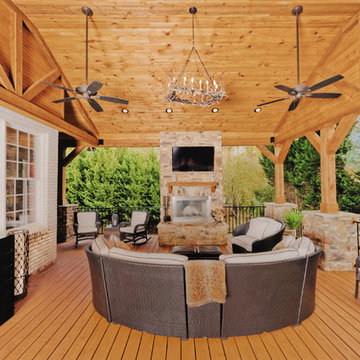
This beautiful outdoor living space was added to an existing home in High Point, North Carolina.
Photo by: Falcon Na
Idee per un'ampia terrazza american style dietro casa con un focolare e un tetto a sbalzo
Idee per un'ampia terrazza american style dietro casa con un focolare e un tetto a sbalzo
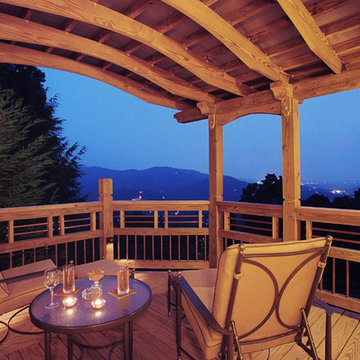
Idee per una terrazza stile americano di medie dimensioni e sul tetto con una pergola
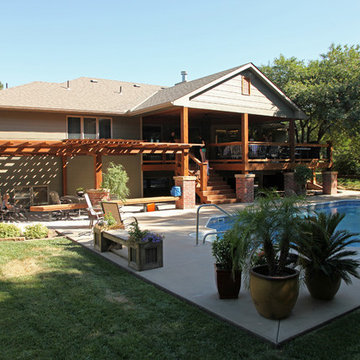
Little Country Photography
Idee per una terrazza american style dietro casa con un tetto a sbalzo
Idee per una terrazza american style dietro casa con un tetto a sbalzo
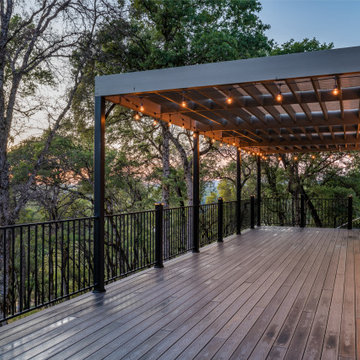
Foto di una terrazza stile americano di medie dimensioni, dietro casa e al primo piano con una pergola e parapetto in metallo
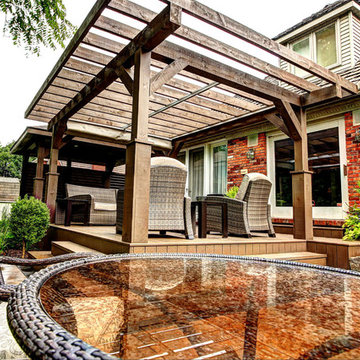
Countryside Landscape designed the pergola to address sun exposure on the main terrace. Looking for complete control over the sun’s rays, a custom 12’ x 12’ ShadeFX manual retractable canopy was added to the structure.
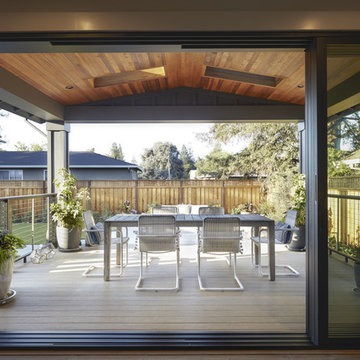
William Short Photography
For a third year in a row, AZEK® Building Products is proud to partner with Sunset magazine on its inspirational 2018 Silicon Valley Idea House, located in the beautiful town of Los Gatos, California. The design team utilized Weathered Teak™ from AZEK® Deck's Vintage Collection® to enhance the indoor-outdoor theme of this year's home. It's featured in three locations on the home including the front porch, back deck and lower-level patio. De Mattei Construction also used AZEK's Evolutions Rail® Contemporary and Bronze Riser lights to complete the stunning backyard entertainment area.
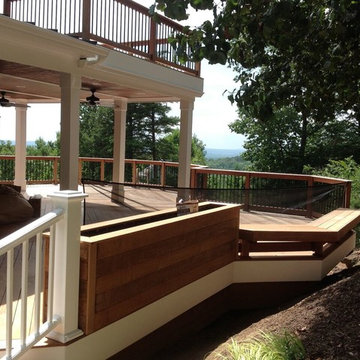
At Atlanta Porch & Patio we are dedicated to building beautiful custom porches, decks, and outdoor living spaces throughout the metro Atlanta area. Our mission is to turn our clients’ ideas, dreams, and visions into personalized, tangible outcomes. Clients of Atlanta Porch & Patio rest easy knowing each step of their project is performed to the highest standards of honesty, integrity, and dependability. Our team of builders and craftsmen are licensed, insured, and always up to date on trends, products, designs, and building codes. We are constantly educating ourselves in order to provide our clients the best services at the best prices.
We deliver the ultimate professional experience with every step of our projects. After setting up a consultation through our website or by calling the office, we will meet with you in your home to discuss all of your ideas and concerns. After our initial meeting and site consultation, we will compile a detailed design plan and quote complete with renderings and a full listing of the materials to be used. Upon your approval, we will then draw up the necessary paperwork and decide on a project start date. From demo to cleanup, we strive to deliver your ultimate relaxation destination on time and on budget.
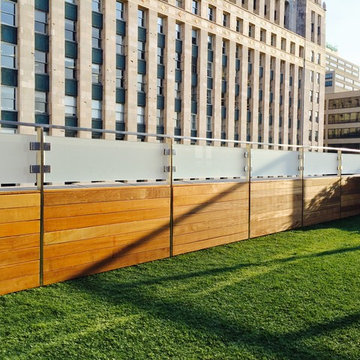
Immagine di una terrazza american style di medie dimensioni e sul tetto con una pergola
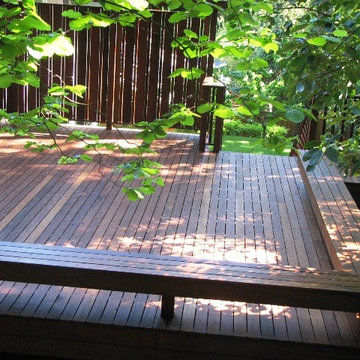
Sometimes you seek a beautiful space where you can commune with the outdoors but still feel at home. This Sammamish client has a gorgeous backyard that needed a new deck in order to take full advantage of summer. The space, while beautiful, also required a design that would maintain privacy from nearby neighbors. This deck, complete with a privacy screen was the perfect solution for their family. We love the look that the ipe wood provided!
Terrazze american style - Foto e idee
9
