Terrazze al primo piano - Foto e idee
Filtra anche per:
Budget
Ordina per:Popolari oggi
241 - 260 di 303 foto
1 di 3
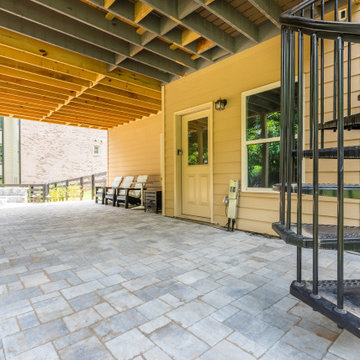
Convert the existing deck to a new indoor / outdoor space with retractable EZ Breeze windows for full enclosure, cable railing system for minimal view obstruction and space saving spiral staircase, fireplace for ambiance and cooler nights with LVP floor for worry and bug free entertainment
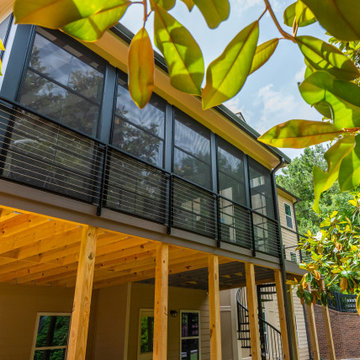
Convert the existing deck to a new indoor / outdoor space with retractable EZ Breeze windows for full enclosure, cable railing system for minimal view obstruction and space saving spiral staircase, fireplace for ambiance and cooler nights with LVP floor for worry and bug free entertainment
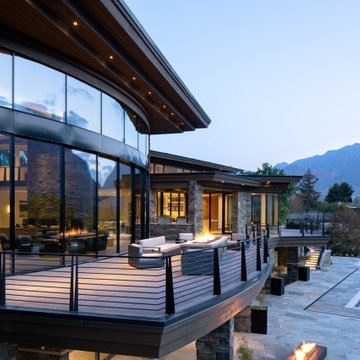
Esempio di una grande terrazza etnica dietro casa e al primo piano con un focolare, un tetto a sbalzo e parapetto in metallo
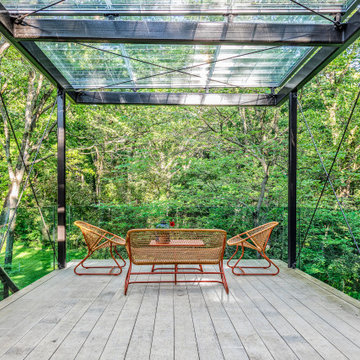
A sun-filtering specialty glass developed by the University of Michigan was used as the canopy to provide rain, heat and UV shelter. Builder: Meadowlark Design+Build. Architecture: PLY+. Photography: Sean Carter
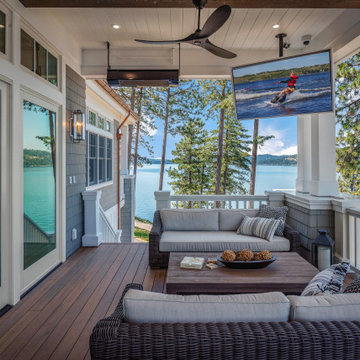
Desk off of the great room with heaters tv's and amazing views.
Ispirazione per un'ampia terrazza classica al primo piano con un tetto a sbalzo e parapetto in legno
Ispirazione per un'ampia terrazza classica al primo piano con un tetto a sbalzo e parapetto in legno
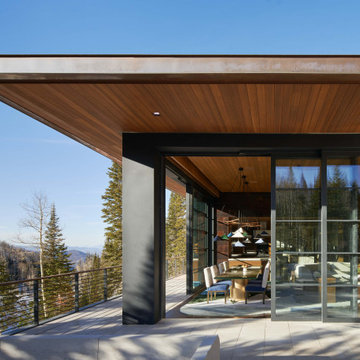
Immagine di un'ampia terrazza minimalista sul tetto e al primo piano con un focolare, un tetto a sbalzo e parapetto in vetro
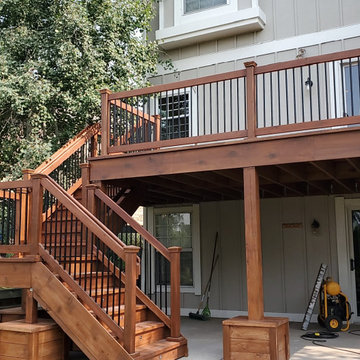
redwood deck, black metal railing, with post base and post caps, covered post piers, chocolate semi-transparent stain
Foto di una grande terrazza stile rurale dietro casa e al primo piano con nessuna copertura e parapetto in metallo
Foto di una grande terrazza stile rurale dietro casa e al primo piano con nessuna copertura e parapetto in metallo
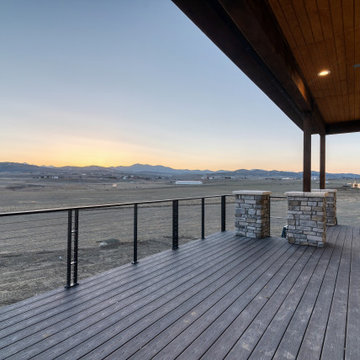
Immagine di un'ampia terrazza country dietro casa e al primo piano con un tetto a sbalzo e parapetto in cavi
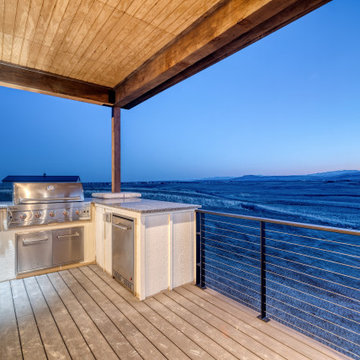
Esempio di un'ampia terrazza country dietro casa e al primo piano con un tetto a sbalzo e parapetto in cavi
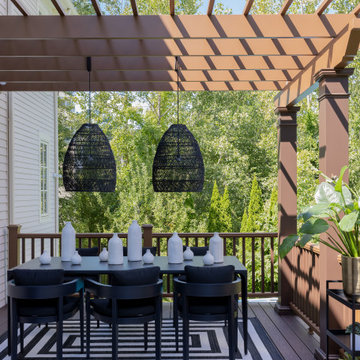
Outdoor living space with a much-needed dose of drama.
Idee per una grande terrazza design dietro casa e al primo piano con una pergola
Idee per una grande terrazza design dietro casa e al primo piano con una pergola
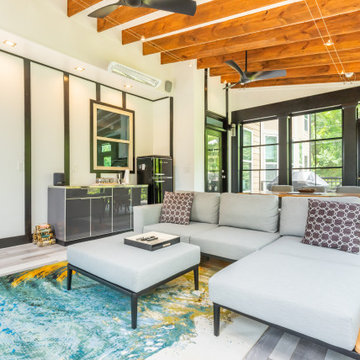
Convert the existing deck to a new indoor / outdoor space with retractable EZ Breeze windows for full enclosure, cable railing system for minimal view obstruction and space saving spiral staircase, fireplace for ambiance and cooler nights with LVP floor for worry and bug free entertainment
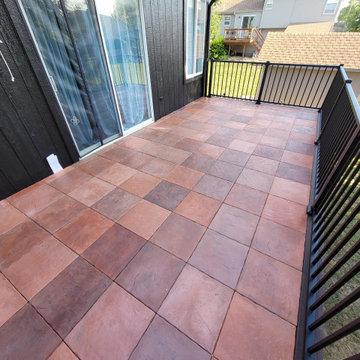
This Kansas City, Missouri tile deck was built using DekTek Tile's beautiful and highly durable deck tiles in the color Adobe from the Elevate Collection. The deck was built by DekTek PRO - Graber Outdoors out of Missouri. The staircase is made from Trex composite decking in the color Lava Rock & the black metal deck railing is also by Trex. This deck has a steel framing system by Fortress building products. The steel framing and the DekTek Tile decking tiles make the bulk of this deck noncombustible and firesafe.
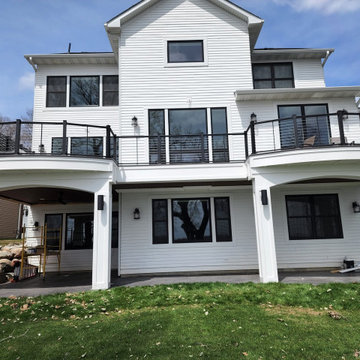
New Custom Composite Deck & Stamped Concrete Patio and Outdoor Kitchen Addition with Laser-Cut Privacy Wall & Cable Railing - Prior Lake, MN
Idee per un'ampia terrazza moderna dietro casa e al primo piano con un parasole e parapetto in cavi
Idee per un'ampia terrazza moderna dietro casa e al primo piano con un parasole e parapetto in cavi
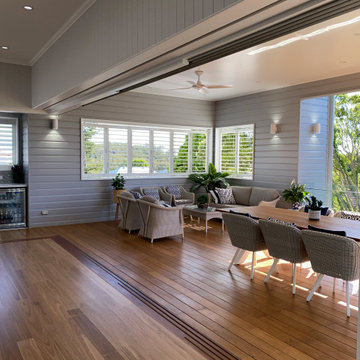
This is where the indoor spaces meet the upper deck. A corner meeting set of large sliding doors stack away to make for a supremely generous entertaining area.
With spacious seating and dining areas, and an attached outdoor kitchen, this space is primed for parties.
The indoor spaces feature VJ lining, hidden automated blinds and seamless blackbutt flooring. Continuing the blackbutt flooring into the outdoor area, the linings change to weatherboard, whilst bifold stacking plantation shutters provide the option of privacy or openness.
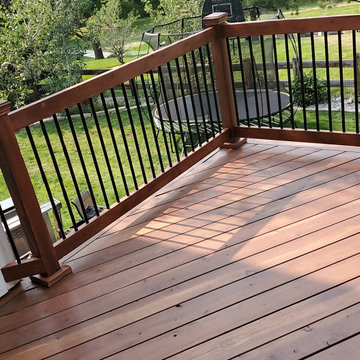
redwood deck, black metal railing, with post base and post caps, covered post piers, chocolate semi-transparent stain
Ispirazione per una grande terrazza stile rurale dietro casa e al primo piano con nessuna copertura e parapetto in metallo
Ispirazione per una grande terrazza stile rurale dietro casa e al primo piano con nessuna copertura e parapetto in metallo
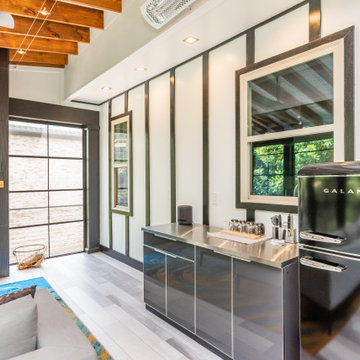
Convert the existing deck to a new indoor / outdoor space with retractable EZ Breeze windows for full enclosure, cable railing system for minimal view obstruction and space saving spiral staircase, fireplace for ambiance and cooler nights with LVP floor for worry and bug free entertainment
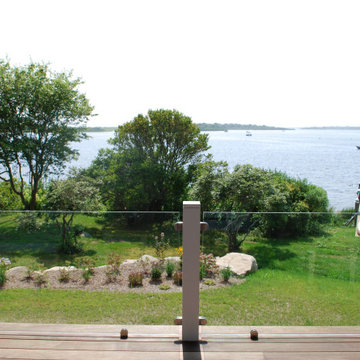
Ispirazione per una grande privacy sulla terrazza stile marino dietro casa e al primo piano con nessuna copertura e parapetto in vetro
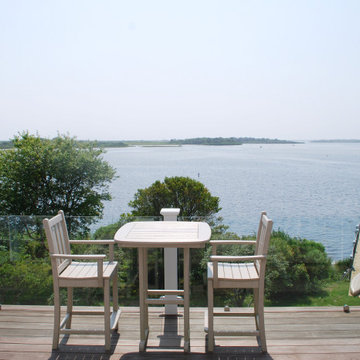
Idee per una privacy sulla terrazza costiera di medie dimensioni, dietro casa e al primo piano con nessuna copertura e parapetto in vetro
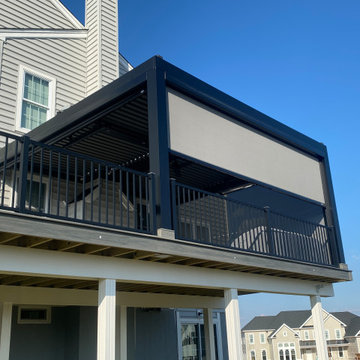
Modern Pergola with Motorized Screens to Enclose.
Immagine di una terrazza contemporanea di medie dimensioni, dietro casa e al primo piano
Immagine di una terrazza contemporanea di medie dimensioni, dietro casa e al primo piano
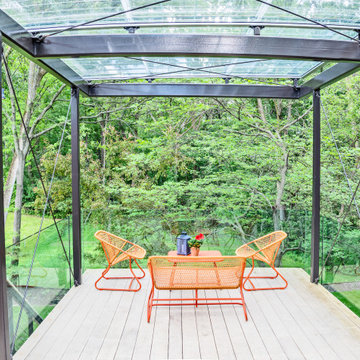
The extension out into the beautiful forested back yard gives the feeling of floating into the forest. A high-tech glass product developed at University of Michigan was used for the canopy. Builder: Meadowlark Design+Build. Architecture: PLY+. Photography: Sean Carter
Terrazze al primo piano - Foto e idee
13