Terrazze a piano terra e al primo piano - Foto e idee
Filtra anche per:
Budget
Ordina per:Popolari oggi
121 - 140 di 10.025 foto
1 di 3

The owner wanted to add a covered deck that would seamlessly tie in with the existing stone patio and also complement the architecture of the house. Our solution was to add a raised deck with a low slope roof to shelter outdoor living space and grill counter. The stair to the terrace was recessed into the deck area to allow for more usable patio space. The stair is sheltered by the roof to keep the snow off the stair.
Photography by Chris Marshall
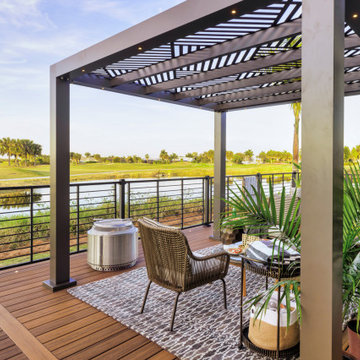
Trex is once again excited to sponsor HGTV® Smart Home Giveaway 2021. This year's home is located in the vibrant coastal community of Naples, Florida. Designed to inspire a life well-lived, HGTV Smart Home showcases Trex at its best. The home's innovative outdoor space features our premium Transcend® decking in Havana Gold, a beautiful blend of caramel and honey hues; Signature® Rod Rail railing in Charcoal Black; Trex® Deck Lighting™ recessed lights; cabinetry in the stunning color of Tardis Blue from Trex® Outdoor Kitchens™; and our new Trex® Pergola™ Shadow model with a custom designed canopy.
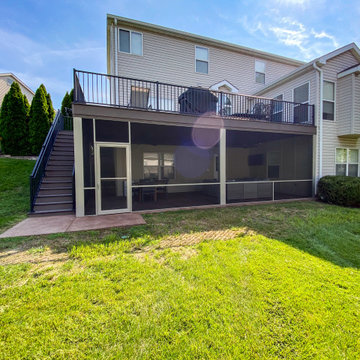
Adding a screen room under an open deck is the perfect use of space! This outdoor living space is the best of both worlds. Having an open deck leading from the main floor of a home makes it easy to enjoy throughout the day and year. This custom space includes a concrete patio under the footprint of the deck and includes Heartlands custom screen room system to prevent bugs and pests from being a bother!
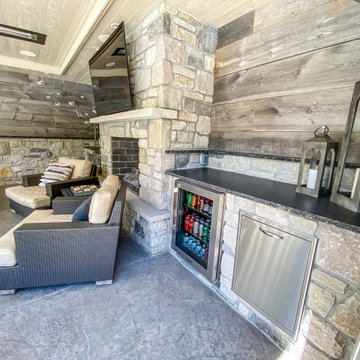
This outdoor area screams summer! Our customers existing pool is now complimented by a stamped patio area with a fire pit, an open deck area with composite decking, and an under deck area with a fireplace and beverage area. Having an outdoor living area like this one allows for plenty of space for entertaining and relaxing!

広いタイルテラスと人工木ウッドデッキです。
植栽で近隣からの目隠しも意識しています。
Esempio di un'ampia terrazza minimalista nel cortile laterale e a piano terra con un tetto a sbalzo
Esempio di un'ampia terrazza minimalista nel cortile laterale e a piano terra con un tetto a sbalzo
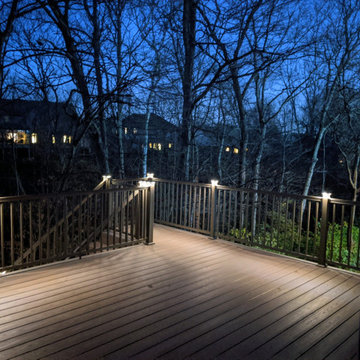
Large family deck that offers ample entertaining space and shelter from the elements in the lower level screened in porch. Watertight lower space created using the Zip-Up Underedecking system. Decking is by Timbertech/Azek in Autumn Chestnut with Keylink's American Series aluminum rail in Bronze.
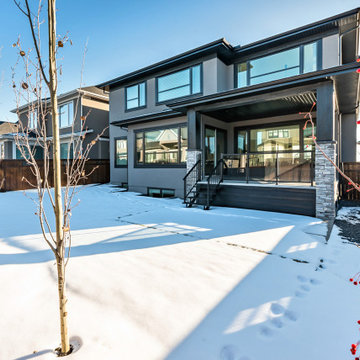
Ispirazione per una terrazza design dietro casa e a piano terra con un tetto a sbalzo e parapetto in vetro

Outdoor kitchen complete with grill, refrigerators, sink, and ceiling heaters.
Design by: H2D Architecture + Design
www.h2darchitects.com
Built by: Crescent Builds
Photos by: Julie Mannell Photography
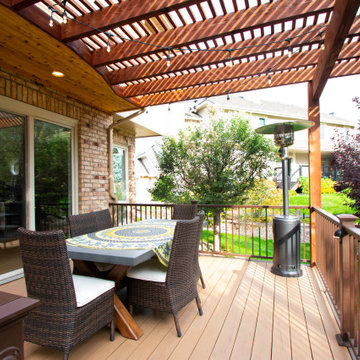
Multi level Deckorators Vista composite deck with Preferred Georgian railing. Rough sawn cedar pergola. Integrated low voltage rail lighting.
Ispirazione per una terrazza classica di medie dimensioni, dietro casa e al primo piano con una pergola e parapetto in metallo
Ispirazione per una terrazza classica di medie dimensioni, dietro casa e al primo piano con una pergola e parapetto in metallo
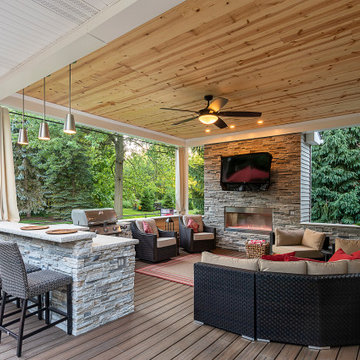
Immagine di una terrazza tradizionale a piano terra con un caminetto, un tetto a sbalzo e parapetto in metallo
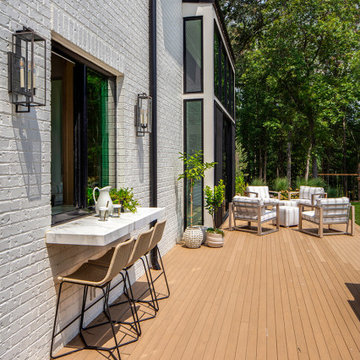
Esempio di una grande terrazza dietro casa e a piano terra con nessuna copertura
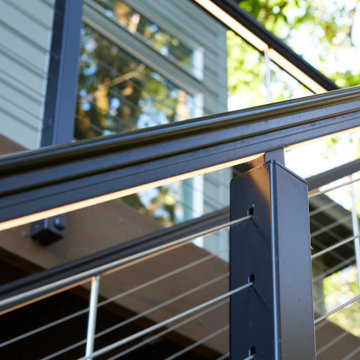
Close-up of DesignRail® aluminum stair railing with LED top rail lighting and Stainless Steel Pickets
Immagine di una grande terrazza design dietro casa e al primo piano con nessuna copertura e parapetto in metallo
Immagine di una grande terrazza design dietro casa e al primo piano con nessuna copertura e parapetto in metallo
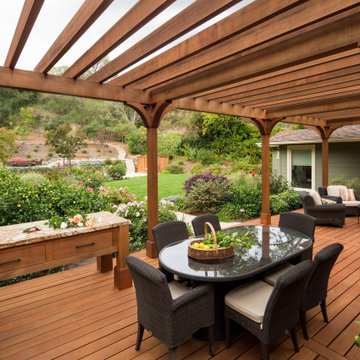
Located in a bucolic area of Marin County, just outside of San Rafael, the original ranch residence had been inconsistently remodeled over the years. The interior spaces had eight foot ceilings and were lifted in key areas of the house to expand the spaciousness and emit light. New fenestration and full height glass doors allow for wonderful light and improved connection to the outdoors. While keeping much of the existing structure the home was completely remodeled to expand the exterior living space with new decks, trellises, an outdoor kitchen and fireplace.
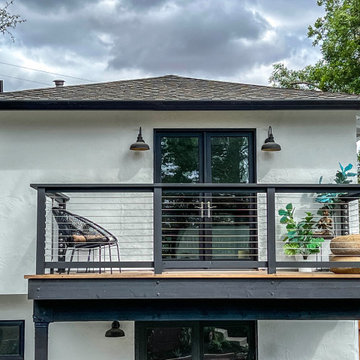
Ispirazione per una piccola privacy sulla terrazza contemporanea dietro casa e al primo piano con parapetto in cavi

Green wall and all plantings designed and installed by Bright Green (brightgreen.co.uk) | Decking by Luxe Projects London | Nillo Grey/Taupe Outdoor rug from Benuta | Copa garden lounge furniture set & Sacha burnt orange garden stool, both from Made.com | 'Regent' raw copper wall lights & Fulbrook rectangular mirror from gardentrading.co.uk
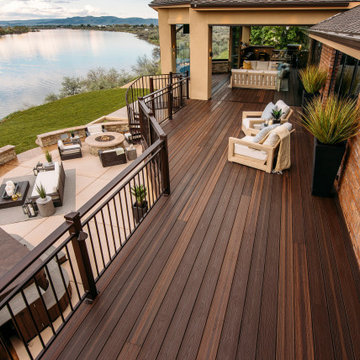
This balcony deck features Envision Outdoor Living Products. The composite decking is Rustic Walnut from our Distinction Collection.
Immagine di una grande terrazza contemporanea dietro casa e al primo piano con un tetto a sbalzo
Immagine di una grande terrazza contemporanea dietro casa e al primo piano con un tetto a sbalzo
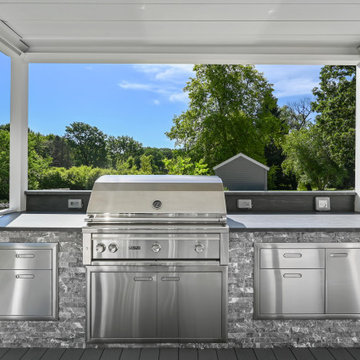
We've built this outdoor space that includes: Renson aluminum motorized pergola top, outdoor kitchen, composite decking Azek, cable railing Feeney and Under Deck ZipUp ceiling with lighting effect
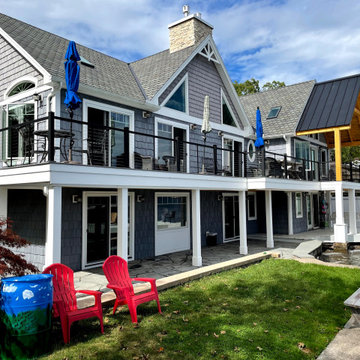
Deck addition wirth Timber frame deck roof, cable rail system and underdeck drainage system
Esempio di una grande terrazza country dietro casa e al primo piano con un tetto a sbalzo e parapetto in cavi
Esempio di una grande terrazza country dietro casa e al primo piano con un tetto a sbalzo e parapetto in cavi

Idee per una piccola terrazza moderna dietro casa e a piano terra con un tetto a sbalzo e parapetto in cavi
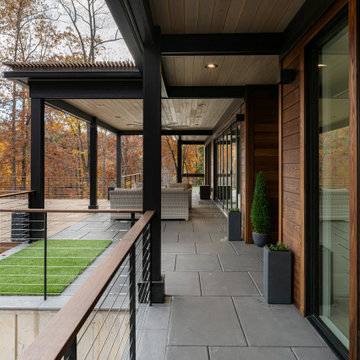
Immagine di una piccola terrazza moderna dietro casa e al primo piano con un tetto a sbalzo e parapetto in cavi
Terrazze a piano terra e al primo piano - Foto e idee
7