Terrazze a piano terra e al primo piano - Foto e idee
Filtra anche per:
Budget
Ordina per:Popolari oggi
81 - 100 di 10.021 foto
1 di 3

Full outdoor kitchen & bar with an induction grill, all weather cabinets, outdoor refrigerator, and electric blue Azul Bahia Brazilian granite countertops to reflect the color of the sea; An octagonally shaped seating area facing the ocean for sunbathing and sunset viewing.; The deck is constructed with sustainably harvested tropical Brazilian hardwood Ipe that requires little maintenance..Eric Roth Photography
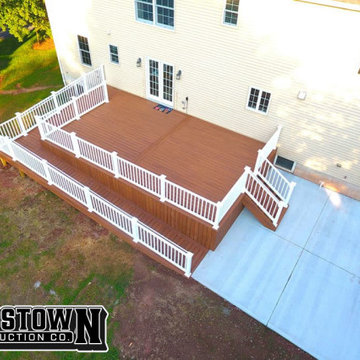
Introducing our thoughtful deck design paired with a custom disability ramp. Ensuring accessibility without sacrificing style, our deck merges functionality with aesthetics. The ramp, meticulously crafted to be ADA-compliant, guarantees ease of access while seamlessly integrating into the deck's overall design, providing both safety and elegance.
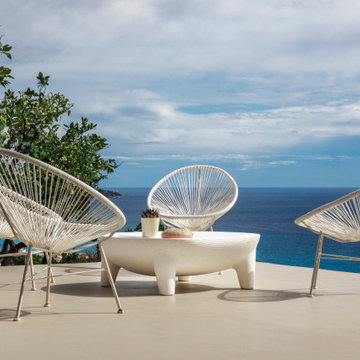
Magnifique vue sur la mer depuis la terrasse extérieure.
Foto di una grande terrazza mediterranea dietro casa e a piano terra con nessuna copertura
Foto di una grande terrazza mediterranea dietro casa e a piano terra con nessuna copertura
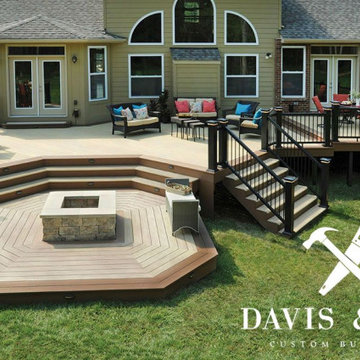
Custom deck built with high quality composite decking and metal railings. Added custom lighting on railings and steps. Polished off with a custom wood fire pit.

This remodel was needed in order to take a 1950's style concrete upper slab into the present day, making it a true indoor-outdoor living space, but still utilizing all of the Midcentury design aesthetics. In the 1990's someone tried to update the space by covering the concrete ledge with pavers, as well as a portion of the area that the current deck is over. Once all the pavers were removed, the black tile was placed over the old concrete ledge and then the deck was added on, to create additional usable sq footage.
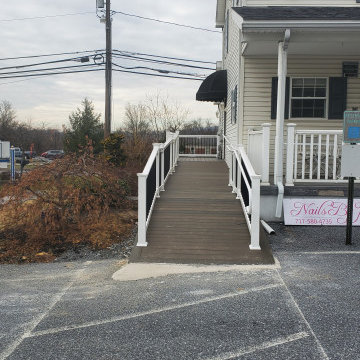
The Ramp and second Story Deck were both in need of repair.
The ADA Ramp and second story Deck were both rebuilt to code.
Trex EnHanced Costal Bluff Decking was used as decking.
RDI Finyl Line T-Top Railing with Black Ballusters. Vinyl white sleeves.
Wolfe PVC White Fascia

Ispirazione per una terrazza eclettica di medie dimensioni, nel cortile laterale e a piano terra con un focolare, nessuna copertura e parapetto in metallo
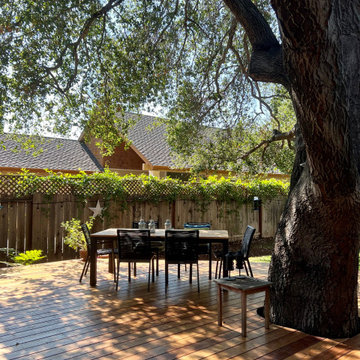
Arch Studio, Inc. designed a 730 square foot ADU for an artistic couple in Willow Glen, CA. This new small home was designed to nestle under the Oak Tree in the back yard of the main residence.
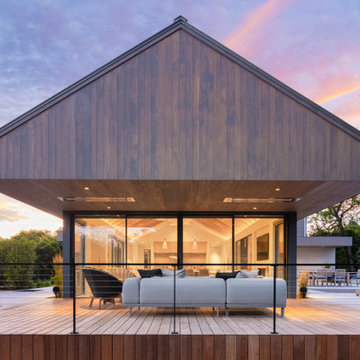
Beach house with expansive outdoor living spaces and cable railings custom made by Keuka studios for the deck, rooftop deck stairs, and crows nest.
Cable Railing - Keuka Studios Ithaca Style made of aluminum and powder coated.
www.Keuka-Studios.com
Builder - Perello Design Build
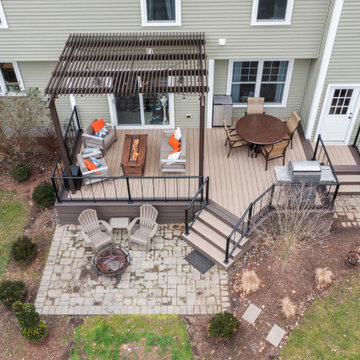
Immagine di una piccola terrazza tradizionale dietro casa e a piano terra con un focolare, una pergola e parapetto in metallo
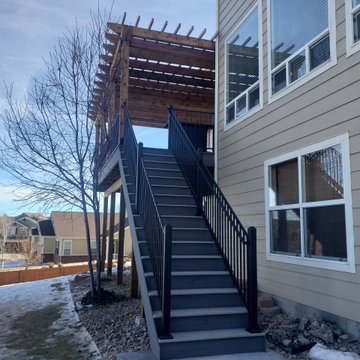
Deckorators Voyage Tundra and Sierra composite decking with a beefy Cedar pergola cover. Deck is finished with Fortress Black Sand wrought iron railings and Trex riser lights.
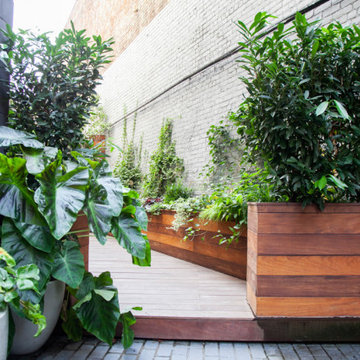
Immagine di una terrazza minimalista di medie dimensioni, dietro casa e a piano terra con un focolare, una pergola e parapetto in materiali misti
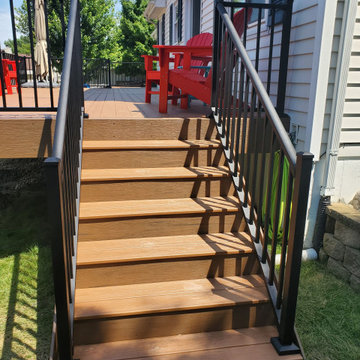
This deck was getting a “bigger and better” remodel. We tore off the old deck and built this larger deck for mostly the length of their house. The homeowner wanted a low-maintenance free decking (tired of staining every year), larger deck to use his backyard space and make a more usable outdoor area, and also a grilling area. The material we choose was Timbertech’s PVC Capped Composite Decking in Tropical Series. The main color was Antiqua Gold then accented with a picture frame and one in the middle with the color Antique Palm. We then added Westbury’s Full Aluminum Railing (Tuscany Series) in Black. The homeowners also have a lake house, but did comment on wanting to stay in Des Moines to enjoy their new deck here. This deck will get much use and looks great. Great finished project and great clients to enjoy it for many years!

The front upper level deck was rebuilt with Ipe wood and stainless steel cable railing, allowing for full enjoyment of the surrounding greenery. Ipe wood vertical siding complements the deck and the unique A-frame shape.
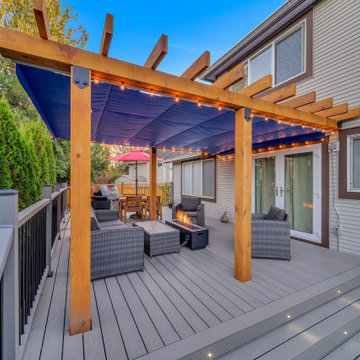
ShadeFX worked with the homeowner’s local contractor to customize a 16’x12′ retractable canopy for their pergola. For a beautiful pop of colour, Harbour-Time Edge Nautical Blue was chosen for the canopy fabric. Photo Credit: Fraser Valley Virtual
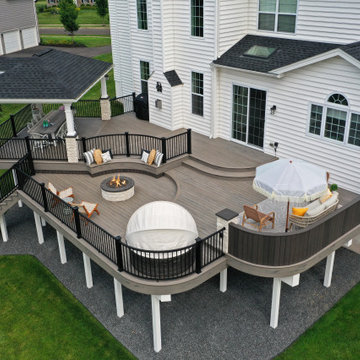
This beautiful multi leveled deck was created to have distinct and functional spaces. From the covered pavilion dining area to the walled-off privacy to the circular fire pit, this project displays a myriad of unique styles and characters.
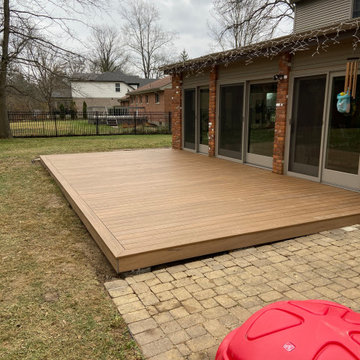
Composite decking and aluminum handrail
Foto di una grande terrazza chic dietro casa e a piano terra con nessuna copertura e parapetto in metallo
Foto di una grande terrazza chic dietro casa e a piano terra con nessuna copertura e parapetto in metallo
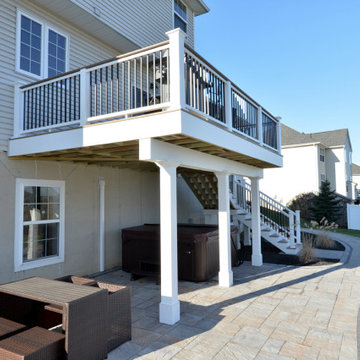
The goal for this custom two-story deck was to provide multiple spaces for hosting. The second story provides a great space for grilling and eating. The ground-level space has two separate seating areas - one covered and one surrounding a fire pit without covering.
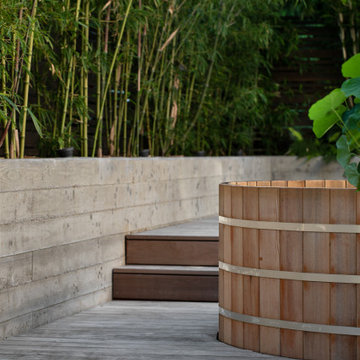
We converted an underused back yard into a modern outdoor living space. A cedar soaking tub provides year round soaking. The decking is ipe hardwood, the fence is stained cedar, and cast concrete with gravel adds texture at the fire pit. Photos copyright Laurie Black Photography.
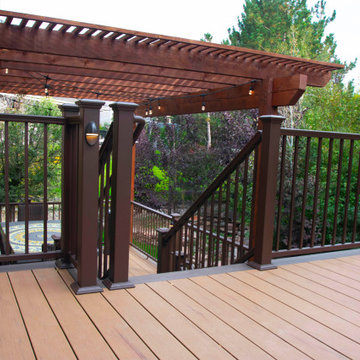
Multi level Deckorators Vista composite deck with Preferred Georgian railing. Rough sawn cedar pergola. Integrated low voltage rail lighting.
Esempio di una terrazza chic di medie dimensioni, dietro casa e al primo piano con una pergola e parapetto in metallo
Esempio di una terrazza chic di medie dimensioni, dietro casa e al primo piano con una pergola e parapetto in metallo
Terrazze a piano terra e al primo piano - Foto e idee
5