Terrazze a piano terra con parapetto in cavi - Foto e idee
Filtra anche per:
Budget
Ordina per:Popolari oggi
141 - 160 di 281 foto
1 di 3
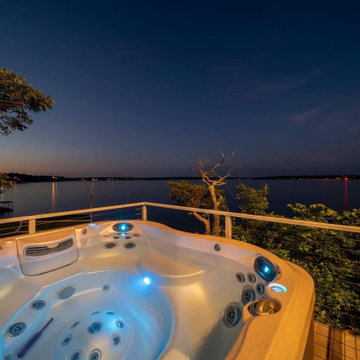
Foto di una grande terrazza costiera dietro casa e a piano terra con un pontile e parapetto in cavi
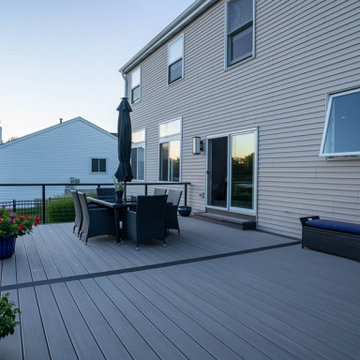
Immagine di una grande terrazza design a piano terra con nessuna copertura e parapetto in cavi
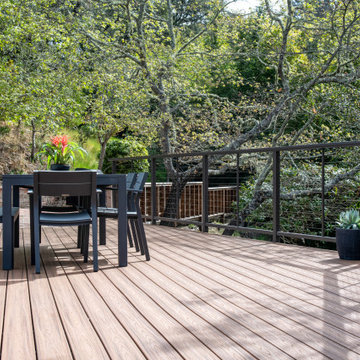
Large composite minimalist deck offers private outdoor living.
Immagine di un'ampia privacy sulla terrazza contemporanea dietro casa e a piano terra con nessuna copertura e parapetto in cavi
Immagine di un'ampia privacy sulla terrazza contemporanea dietro casa e a piano terra con nessuna copertura e parapetto in cavi
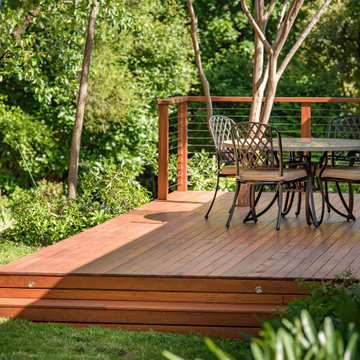
Esempio di una terrazza classica di medie dimensioni, dietro casa e a piano terra con nessuna copertura e parapetto in cavi
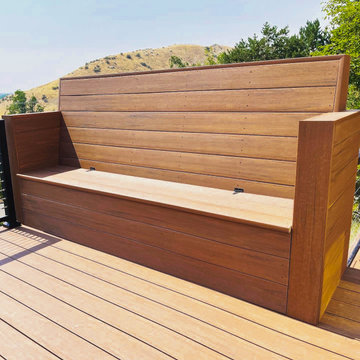
This composite deck comes with a custom made bench and specialty cable railing. Overlooking the Boise Foothills, this is a spot that can't be beat!
Ispirazione per una grande terrazza moderna dietro casa e a piano terra con parapetto in cavi
Ispirazione per una grande terrazza moderna dietro casa e a piano terra con parapetto in cavi
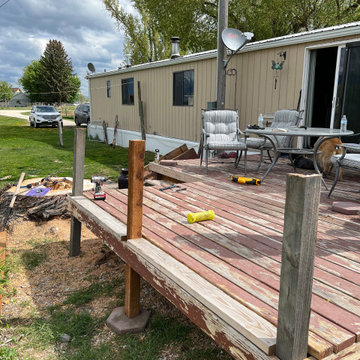
Removed old deck and built larger patio area with trex decking, cable railing and a roof.
Esempio di una grande terrazza nel cortile laterale e a piano terra con un tetto a sbalzo e parapetto in cavi
Esempio di una grande terrazza nel cortile laterale e a piano terra con un tetto a sbalzo e parapetto in cavi
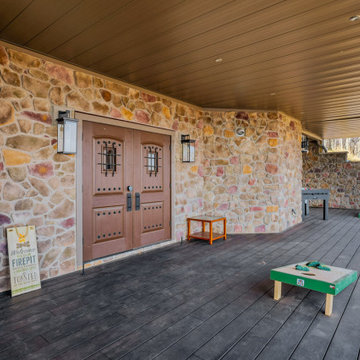
Ispirazione per una grande terrazza rustica dietro casa e a piano terra con parapetto in cavi
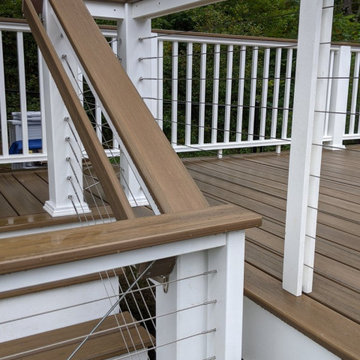
Idee per una terrazza di medie dimensioni, dietro casa e a piano terra con parapetto in cavi
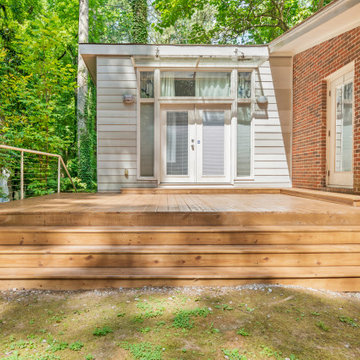
Rebuild & stain of a rotting deck
Immagine di una piccola terrazza moderna dietro casa e a piano terra con nessuna copertura e parapetto in cavi
Immagine di una piccola terrazza moderna dietro casa e a piano terra con nessuna copertura e parapetto in cavi
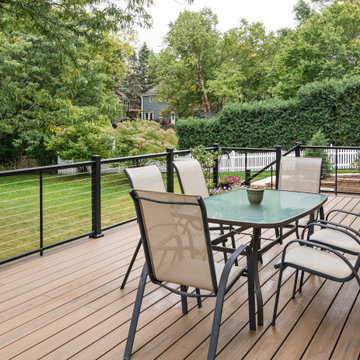
Deck build with cable rail, composite decking, and wood screening.
Esempio di una grande terrazza minimalista dietro casa e a piano terra con parapetto in cavi
Esempio di una grande terrazza minimalista dietro casa e a piano terra con parapetto in cavi
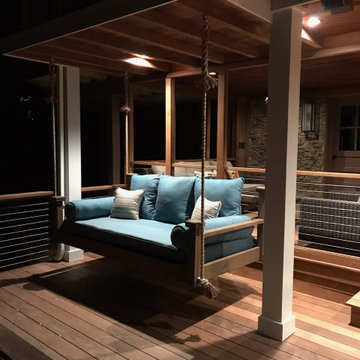
A small roof extension to the existing house provides covering and a spot for a hanging daybed.
Idee per un'ampia terrazza tradizionale dietro casa e a piano terra con un tetto a sbalzo e parapetto in cavi
Idee per un'ampia terrazza tradizionale dietro casa e a piano terra con un tetto a sbalzo e parapetto in cavi
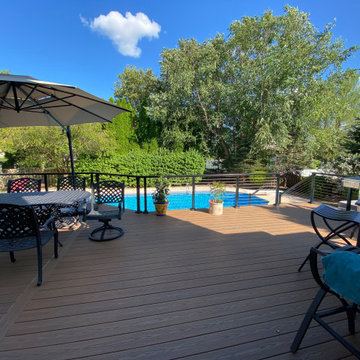
Foto di una grande terrazza minimal dietro casa e a piano terra con nessuna copertura e parapetto in cavi
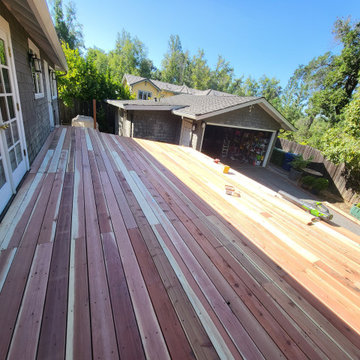
Esempio di una grande terrazza minimalista dietro casa e a piano terra con nessuna copertura e parapetto in cavi
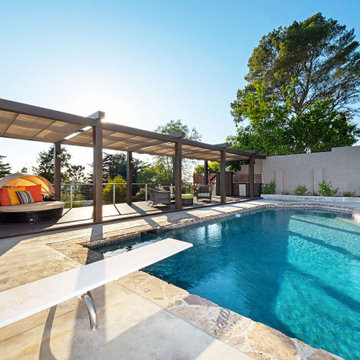
ShadeFX worked with local contractors, Decks LA Inc., to design and shade a pool deck area in California. Four manual canopies in a sleek and modern Sunbrella Ally Dune fabric were installed on one track, providing sun protection to the 624 sq. ft. deck.
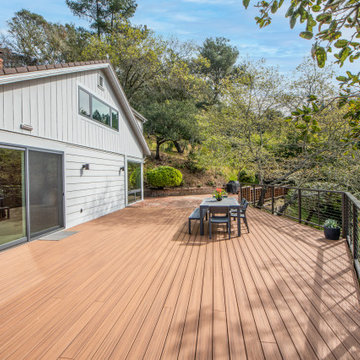
Large composite deck offers private outdoor living.
Immagine di un'ampia privacy sulla terrazza contemporanea dietro casa e a piano terra con nessuna copertura e parapetto in cavi
Immagine di un'ampia privacy sulla terrazza contemporanea dietro casa e a piano terra con nessuna copertura e parapetto in cavi
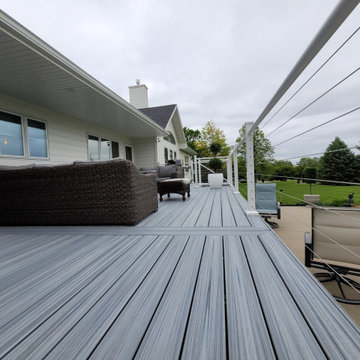
Trex composite decking in Foggy Warf with aluminum cable railings.
Ispirazione per una terrazza minimal di medie dimensioni, dietro casa e a piano terra con parapetto in cavi
Ispirazione per una terrazza minimal di medie dimensioni, dietro casa e a piano terra con parapetto in cavi
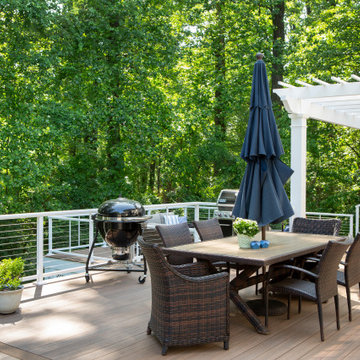
With an upper level for dining and grilling, and a step down to the fire table with additional seating, this deck addition offers space for hosting all kinds of events, small or large.
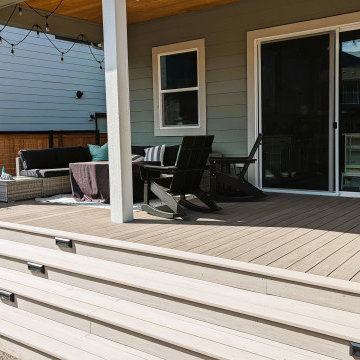
Approximately 25 x 15 covered deck using Timbertech Azek decking for longevity. A full pvc decking that comes Azek's 50 year warranty. Covered awning, including electrical, room for outdoor living and dining. Including custom black powder coated aluminum and cable railing and outdoor stair lights to light the way.
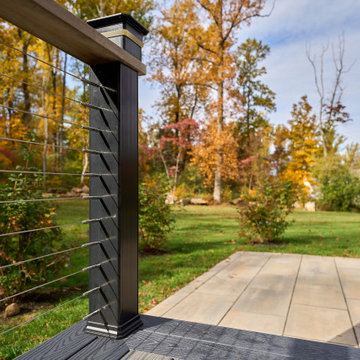
Designed with safety in mind, outdoor decking features non-slip surfaces and sturdy railings to ensure a secure environment for family and guests.
Idee per una terrazza design di medie dimensioni, dietro casa e a piano terra con nessuna copertura e parapetto in cavi
Idee per una terrazza design di medie dimensioni, dietro casa e a piano terra con nessuna copertura e parapetto in cavi
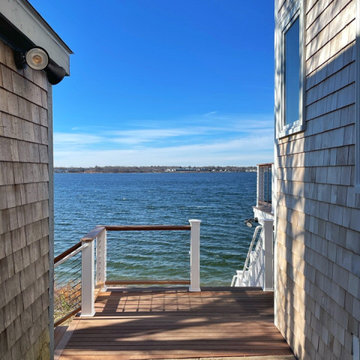
When the owner of this petite c. 1910 cottage in Riverside, RI first considered purchasing it, he fell for its charming front façade and the stunning rear water views. But it needed work. The weather-worn, water-facing back of the house was in dire need of attention. The first-floor kitchen/living/dining areas were cramped. There was no first-floor bathroom, and the second-floor bathroom was a fright. Most surprisingly, there was no rear-facing deck off the kitchen or living areas to allow for outdoor living along the Providence River.
In collaboration with the homeowner, KHS proposed a number of renovations and additions. The first priority was a new cantilevered rear deck off an expanded kitchen/dining area and reconstructed sunroom, which was brought up to the main floor level. The cantilever of the deck prevents the need for awkwardly tall supporting posts that could potentially be undermined by a future storm event or rising sea level.
To gain more first-floor living space, KHS also proposed capturing the corner of the wrapping front porch as interior kitchen space in order to create a more generous open kitchen/dining/living area, while having minimal impact on how the cottage appears from the curb. Underutilized space in the existing mudroom was also reconfigured to contain a modest full bath and laundry closet. Upstairs, a new full bath was created in an addition between existing bedrooms. It can be accessed from both the master bedroom and the stair hall. Additional closets were added, too.
New windows and doors, new heart pine flooring stained to resemble the patina of old pine flooring that remained upstairs, new tile and countertops, new cabinetry, new plumbing and lighting fixtures, as well as a new color palette complete the updated look. Upgraded insulation in areas exposed during the construction and augmented HVAC systems also greatly improved indoor comfort. Today, the cottage continues to charm while also accommodating modern amenities and features.
Terrazze a piano terra con parapetto in cavi - Foto e idee
8