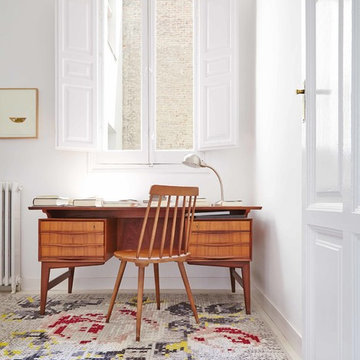Studio scandinavo con scrivania autoportante
Filtra anche per:
Budget
Ordina per:Popolari oggi
101 - 120 di 1.378 foto
1 di 3
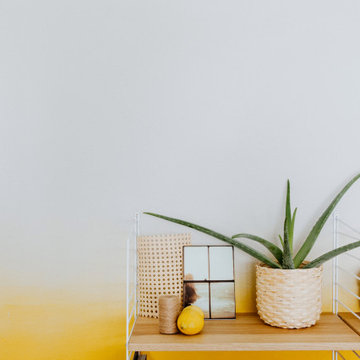
Was ist sonniger als ein kräftiges Honig Gelb?Jetzt rahmt ein Verlauf von Gelb nach weiß das neu interpretierte Designer Regal ein und macht uns gute Laune am Arbeitsplatz und unterstützt die Kreativität. Naturmaterialien unterstützen den Boho Stil und die warme Atmosphäre.
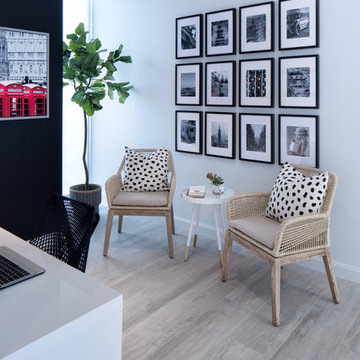
Feature In: Visit Miami Beach Magazine & Island Living
A nice young couple contacted us from Brazil to decorate their newly acquired apartment. We schedule a meeting through Skype and from the very first moment we had a very good feeling this was going to be a nice project and people to work with. We exchanged some ideas, comments, images and we explained to them how we were used to worked with clients overseas and how important was to keep communication opened.
They main concerned was to find a solution for a giant structure leaning column in the main room, as well as how to make the kitchen, dining and living room work together in one considerably small space with few dimensions.
Whether it was a holiday home or a place to rent occasionally, the requirements were simple, Scandinavian style, accent colors and low investment, and so we did it. Once the proposal was signed, we got down to work and in two months the apartment was ready to welcome them with nice scented candles, flowers and delicious Mojitos from their spectacular view at the 41th floor of one of Miami's most modern and tallest building.
Rolando Diaz Photography
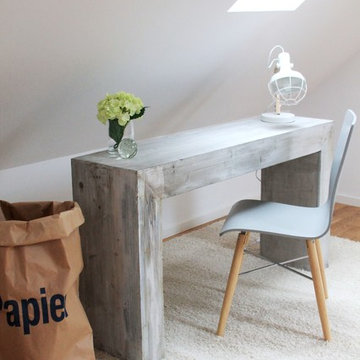
Foto di un piccolo ufficio nordico con pareti bianche, nessun camino, scrivania autoportante e parquet chiaro
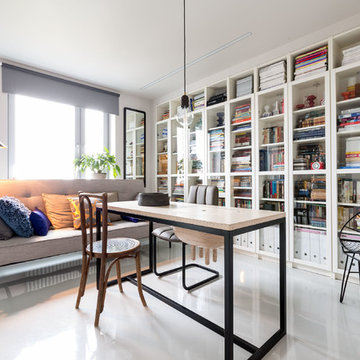
Алексей Довгань
Ispirazione per uno studio nordico con pavimento bianco, libreria, pareti grigie e scrivania autoportante
Ispirazione per uno studio nordico con pavimento bianco, libreria, pareti grigie e scrivania autoportante
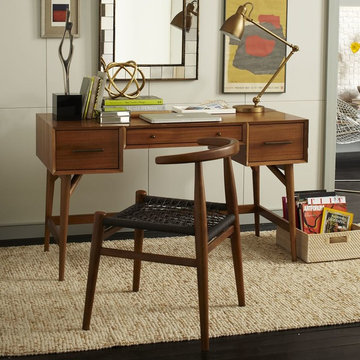
Ispirazione per un piccolo ufficio scandinavo con pareti bianche, parquet scuro, nessun camino e scrivania autoportante
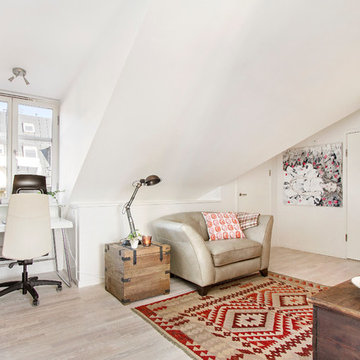
Immagine di un piccolo ufficio nordico con pareti bianche, scrivania autoportante, parquet chiaro e nessun camino
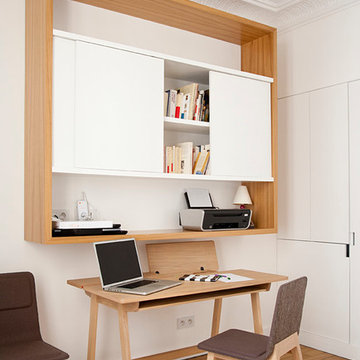
Esempio di un ufficio nordico con pareti bianche, parquet chiaro e scrivania autoportante
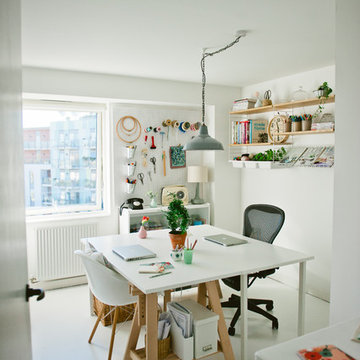
Photograph by KatharinePeachey.co.uk
Esempio di una stanza da lavoro nordica con pareti bianche, pavimento in legno verniciato e scrivania autoportante
Esempio di una stanza da lavoro nordica con pareti bianche, pavimento in legno verniciato e scrivania autoportante
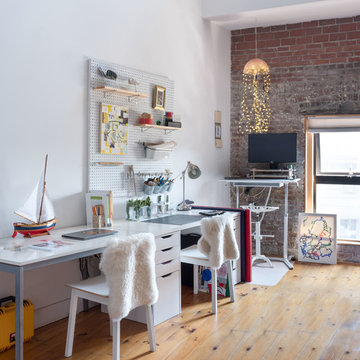
Claire Esparros
Ispirazione per uno studio nordico con pareti bianche, parquet chiaro, scrivania autoportante e pavimento beige
Ispirazione per uno studio nordico con pareti bianche, parquet chiaro, scrivania autoportante e pavimento beige
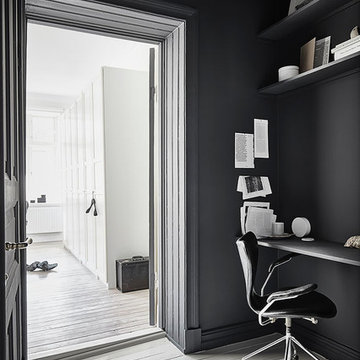
Immagine di uno studio nordico di medie dimensioni con pareti nere, pavimento in legno verniciato, nessun camino e scrivania autoportante
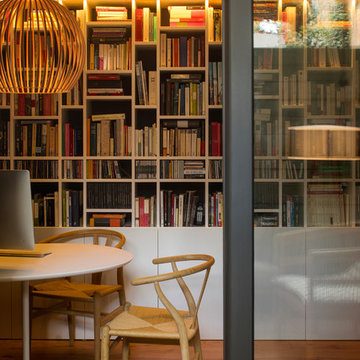
Proyecto realizado por Meritxell Ribé - The Room Studio
Construcción: The Room Work
Fotografías: Mauricio Fuertes
Foto di uno studio nordico di medie dimensioni con libreria, pareti bianche, pavimento in legno massello medio, nessun camino e scrivania autoportante
Foto di uno studio nordico di medie dimensioni con libreria, pareti bianche, pavimento in legno massello medio, nessun camino e scrivania autoportante
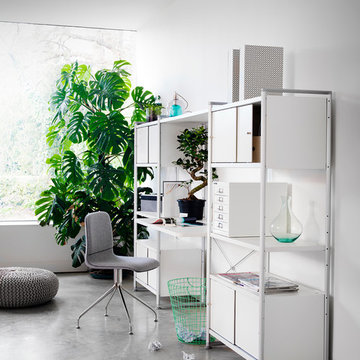
With a history that can be traced back to the 1930s, Bisley is one of the UK’s manufacturing success stories. A leading provider of storage and office solutions across commercial, home, industrial and educational environments; Bisley’s extensive range is characterised by high quality design, engineering and manufacture.

Working from home desk and chair space in large dormer window with view to the garden. Crewel work blinds, dark oak floor and exposed brick work with cast iron fireplace.
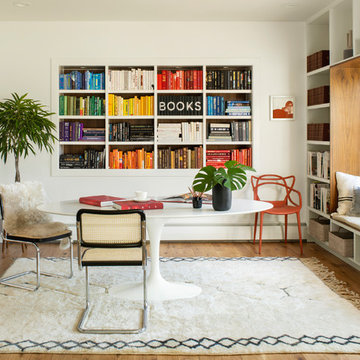
Many people can’t see beyond the current aesthetics when looking to buy a house, but this innovative couple recognized the good bones of their mid-century style home in Golden’s Applewood neighborhood and were determined to make the necessary updates to create the perfect space for their family.
In order to turn this older residence into a modern home that would meet the family’s current lifestyle, we replaced all the original windows with new, wood-clad black windows. The design of window is a nod to the home’s mid-century roots with modern efficiency and a polished appearance. We also wanted the interior of the home to feel connected to the awe-inspiring outside, so we opened up the main living area with a vaulted ceiling. To add a contemporary but sleek look to the fireplace, we crafted the mantle out of cold rolled steel. The texture of the cold rolled steel conveys a natural aesthetic and pairs nicely with the walnut mantle we built to cap the steel, uniting the design in the kitchen and the built-in entryway.
Everyone at Factor developed rich relationships with this beautiful family while collaborating through the design and build of their freshly renovated, contemporary home. We’re grateful to have the opportunity to work with such amazing people, creating inspired spaces that enhance the quality of their lives.
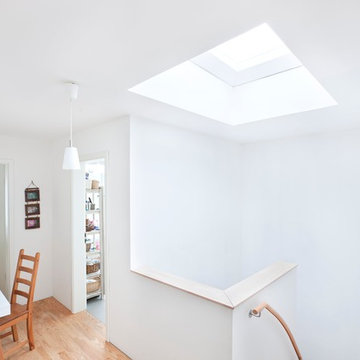
Foto di uno studio nordico con pareti bianche, pavimento in legno massello medio, scrivania autoportante e pavimento marrone

Este proyecto de Homestaging fue especial por muchos motivos. En primer lugar porque contábamos con un diamante en bruto: un duplex de dos habitaciones con muchísimo encanto, dos plantas comunicadas en altura, la segunda de ellas abuhardillada con techos de madera y un espacio diáfano con muchísimas posibilidades y sobre todo por estar en el centro de San Lorenzo de Es Escorial, un lugar mágico, rodeado de edificios singulares llenos de color.
Sin duda sus vistas desde el balcón y la luz que entraba por sus inmensos ventanales de techo a suelo eran su punto fuerte, pero necesitaba una pequeña reforma después de haber estado alquilado muchos años, aunque la cocina integrada en el salón sí estaba reformada.
Los azulejos del baño de la primera planta se pintaron de un verde suave y relajado, se cambiaron sanitarios y grifería y se colocó un espejo singular encontrado en un mercado de segunda mano y restaurado. Se pintó toda la vivienda de un blanco crema suave, asimismo se pintó de blanco la carpintería de madera y las vigas metálicas para potenciar la sensación de amplitud
Se realizaron todas aquellas pequeñas reparaciones para poner la vivienda en óptimo estado de funcionamiento, se cambiaron ventanas velux y se reforzó el aislamiento.
En la segunda planta cambiamos el suelo de gres por una tarima laminada en tono gris claro resistente al agua y se cambió el suelo del baño por un suelo vinílico con un resultado espectacular
Y para poner la guinda del pastel se realizó un estudio del espacio para realizar un homestaging de amueblamiento y decoración combinando muebles de cartón y normales más fotografía inmobiliaria para destacar el potencial de la vivienda y enseñar sus posibles usos que naturalmente, son propuestas para que luego el inquilino haga suya su casa y la adapte a su modo de vida.
Todas las personas que visitaron la vivienda agradecieron en contar con el homestaging para hacerse una idea de como podría ser su vida allí
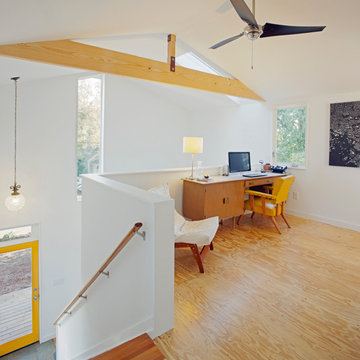
Esempio di un ufficio scandinavo di medie dimensioni con pareti bianche, parquet chiaro, nessun camino e scrivania autoportante
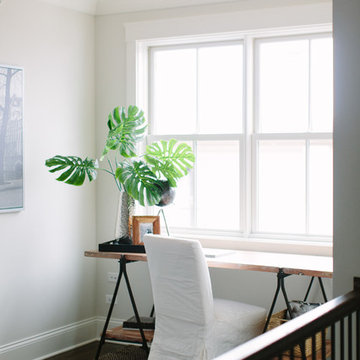
Stoffer Photography
Immagine di uno studio scandinavo di medie dimensioni con pareti bianche, parquet scuro e scrivania autoportante
Immagine di uno studio scandinavo di medie dimensioni con pareti bianche, parquet scuro e scrivania autoportante
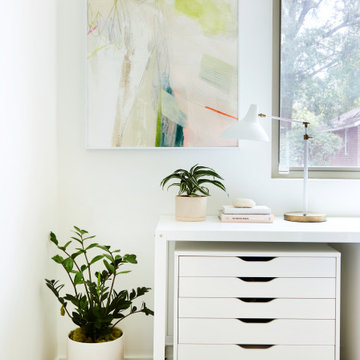
Immagine di un atelier scandinavo di medie dimensioni con pareti bianche, pavimento in cemento, scrivania autoportante e pavimento grigio
Studio scandinavo con scrivania autoportante
6
