Studio scandinavo con libreria
Filtra anche per:
Budget
Ordina per:Popolari oggi
21 - 40 di 204 foto
1 di 3
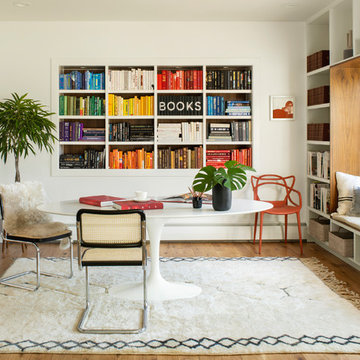
Many people can’t see beyond the current aesthetics when looking to buy a house, but this innovative couple recognized the good bones of their mid-century style home in Golden’s Applewood neighborhood and were determined to make the necessary updates to create the perfect space for their family.
In order to turn this older residence into a modern home that would meet the family’s current lifestyle, we replaced all the original windows with new, wood-clad black windows. The design of window is a nod to the home’s mid-century roots with modern efficiency and a polished appearance. We also wanted the interior of the home to feel connected to the awe-inspiring outside, so we opened up the main living area with a vaulted ceiling. To add a contemporary but sleek look to the fireplace, we crafted the mantle out of cold rolled steel. The texture of the cold rolled steel conveys a natural aesthetic and pairs nicely with the walnut mantle we built to cap the steel, uniting the design in the kitchen and the built-in entryway.
Everyone at Factor developed rich relationships with this beautiful family while collaborating through the design and build of their freshly renovated, contemporary home. We’re grateful to have the opportunity to work with such amazing people, creating inspired spaces that enhance the quality of their lives.
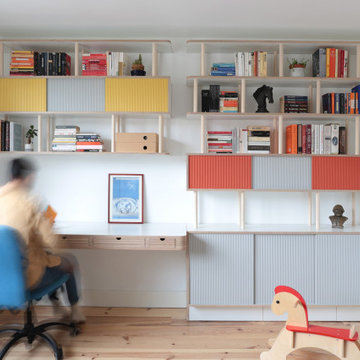
Idee per uno studio scandinavo con libreria, pareti bianche, parquet chiaro, nessun camino e scrivania incassata
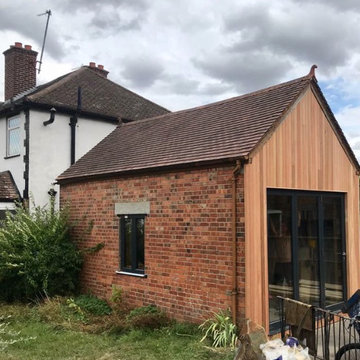
Take a behind the scenes look at this 1930s garage conversion (after pics soon to come!).
Presented with a very sad-looking old space that had been used for decades by a coal merchant, we were invited to convert it into a fully insulated, wired, decorated and fitted out home office.
As well as office space, this bespoke garden room has a mezzanine floor, giant book shelves and plenty of space for the client's guitars and musical instruments.
It's the perfect spot for relaxing post work, and the bi-folding doors open up in the summer to make for a more refreshing work space. The wooden cladding on the front give it a particularly Scandi vibe.
Keep your eyes peeled for the after photos to see how this home office looks now.
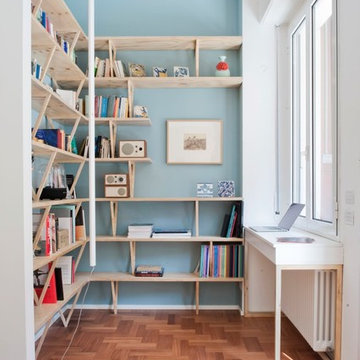
Uno delle viste della zona giorno è la nicchia, uno spazio pensato come un piccolo studio, seduti alla scrivania tuttavia si vede la terrazza. Abbiamo disegnato una libreria in legno con montanti triangolari che avvolgesse lo spazio e contenesse i libri e le opere d’arte.
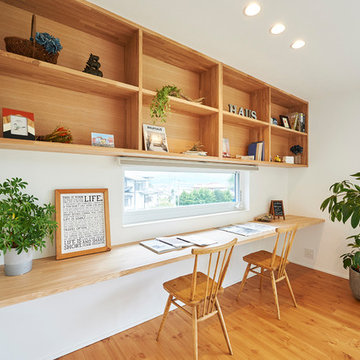
Immagine di uno studio nordico di medie dimensioni con libreria, pareti bianche, parquet chiaro e pavimento multicolore
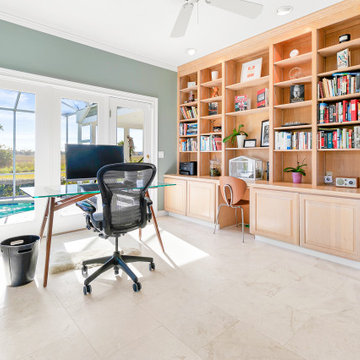
Imagine working in a space with this view of the pool overlooking the marsh!
Ispirazione per uno studio scandinavo di medie dimensioni con libreria, pareti verdi, pavimento in marmo, scrivania autoportante e pavimento beige
Ispirazione per uno studio scandinavo di medie dimensioni con libreria, pareti verdi, pavimento in marmo, scrivania autoportante e pavimento beige
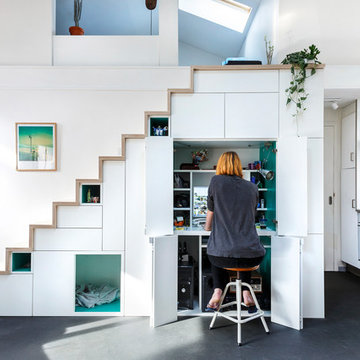
Immagine di un piccolo studio nordico con libreria, pareti bianche, pavimento in vinile, stufa a legna e pavimento grigio
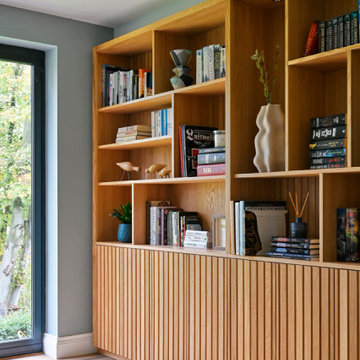
Inspired by fantastic views, there was a strong emphasis on natural materials and lots of textures to create a hygge space.
Bespoke bookcase for a home office.
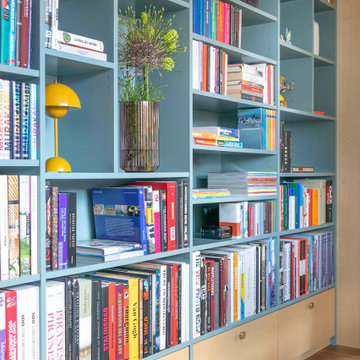
Bibliothek / Bücherregal lackiert in Aqua Tönen mit Schüben aus Birke Multiplex
Esempio di uno studio scandinavo di medie dimensioni con libreria, pareti grigie, parquet scuro e scrivania incassata
Esempio di uno studio scandinavo di medie dimensioni con libreria, pareti grigie, parquet scuro e scrivania incassata
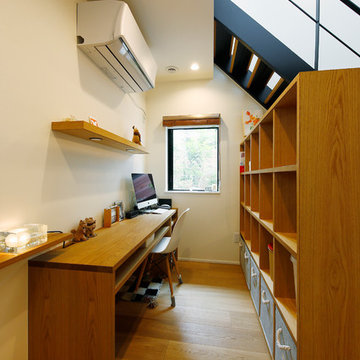
ライブラリーコーナーは、ダイニング側からも使えるディスプレイ本棚でゾーニングしました。カウンターを造作して、勉強や読書、PC作業など集中しやすいワークスペースに仕上げました。
Ispirazione per uno studio nordico di medie dimensioni con libreria, pareti bianche, pavimento in legno massello medio, scrivania incassata e pavimento marrone
Ispirazione per uno studio nordico di medie dimensioni con libreria, pareti bianche, pavimento in legno massello medio, scrivania incassata e pavimento marrone
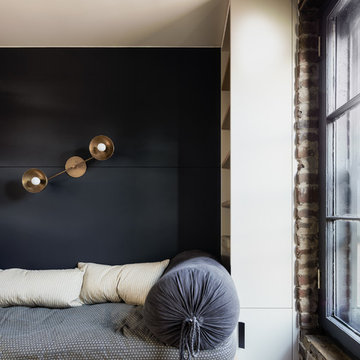
Joe Fletcher
Ispirazione per uno studio nordico di medie dimensioni con libreria, pareti blu e nessun camino
Ispirazione per uno studio nordico di medie dimensioni con libreria, pareti blu e nessun camino
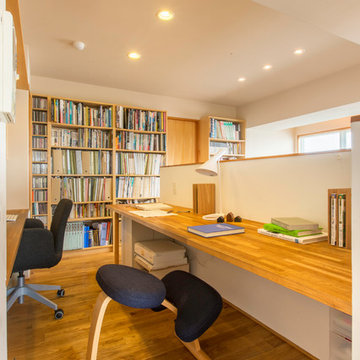
photo by Fabien Recoquillé
Esempio di uno studio nordico con libreria, pareti bianche, pavimento in legno massello medio, scrivania autoportante e pavimento marrone
Esempio di uno studio nordico con libreria, pareti bianche, pavimento in legno massello medio, scrivania autoportante e pavimento marrone
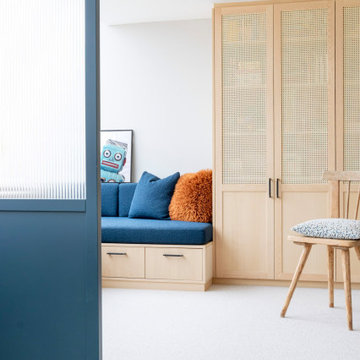
Detail Einbauschränke - Rahmenfüllung mit Wiener Geflecht und schwarzen Griffen
Immagine di uno studio scandinavo di medie dimensioni con libreria, pareti grigie, moquette, scrivania autoportante e pavimento beige
Immagine di uno studio scandinavo di medie dimensioni con libreria, pareti grigie, moquette, scrivania autoportante e pavimento beige
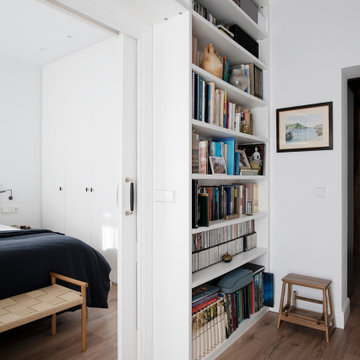
Idee per uno studio scandinavo di medie dimensioni con libreria, pareti bianche, pavimento in laminato, scrivania incassata, pavimento marrone e travi a vista
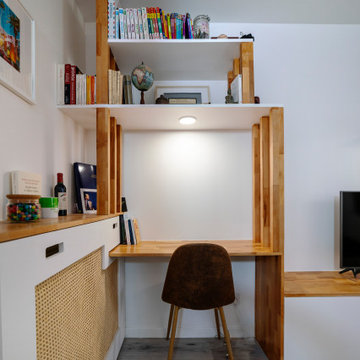
Ici le projet était d’optimiser l’espace ouvert Cuisine-salon-salle à manger. Et surtout d’un ajouter une fonction sans pour autant perdre de la place. Nous avons donc décider d’intégrer au meuble TV un bureau qui se fond parfaitement dans cette ensemble mobilier sur-mesure. Ce grand linéaire de mobilier est à la fois meuble TV, Bureau et bibliothèques.
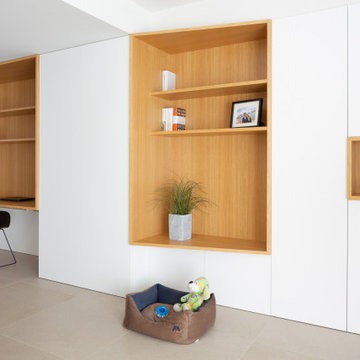
Foto di uno studio nordico di medie dimensioni con libreria, pareti bianche, pavimento in gres porcellanato e pavimento beige
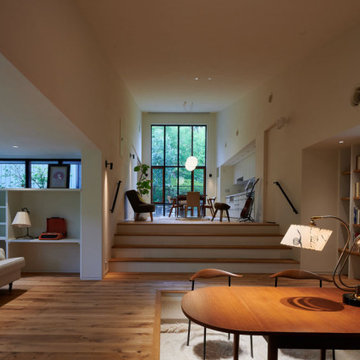
ライブラリからサロンを眺める。正面には本宅の庭が見える。傾斜地にあわせてスキップ上に上がっていく床が緩やかに場所を作ってくれます。
Foto di uno studio scandinavo di medie dimensioni con libreria, pareti beige, pavimento in legno massello medio e scrivania autoportante
Foto di uno studio scandinavo di medie dimensioni con libreria, pareti beige, pavimento in legno massello medio e scrivania autoportante
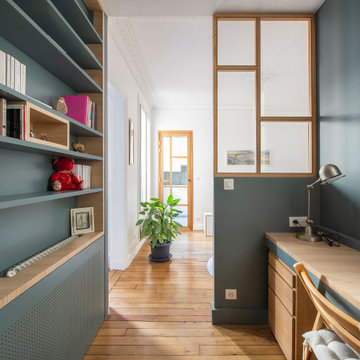
Notre cliente venait de faire l’acquisition d’un appartement au charme parisien. On y retrouve de belles moulures, un parquet à l’anglaise et ce sublime poêle en céramique. Néanmoins, le bien avait besoin d’un coup de frais et une adaptation aux goûts de notre cliente !
Dans l’ensemble, nous avons travaillé sur des couleurs douces. L’exemple le plus probant : la cuisine. Elle vient se décliner en plusieurs bleus clairs. Notre cliente souhaitant limiter la propagation des odeurs, nous l’avons fermée avec une porte vitrée. Son style vient faire écho à la verrière du bureau afin de souligner le caractère de l’appartement.
Le bureau est une création sur-mesure. A mi-chemin entre le bureau et la bibliothèque, il est un coin idéal pour travailler sans pour autant s’isoler. Ouvert et avec sa verrière, il profite de la lumière du séjour où la luminosité est maximisée grâce aux murs blancs.
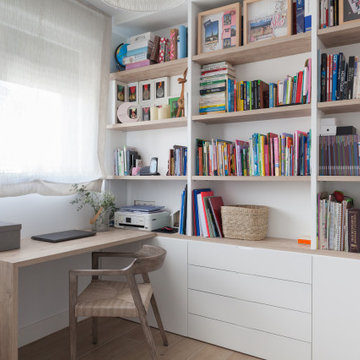
Despacho con librería a medida y una cama para invitados
Idee per un piccolo studio nordico con libreria, pareti bianche, pavimento con piastrelle in ceramica, scrivania incassata e pavimento marrone
Idee per un piccolo studio nordico con libreria, pareti bianche, pavimento con piastrelle in ceramica, scrivania incassata e pavimento marrone
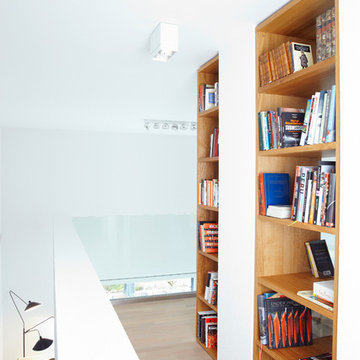
photos: Caroline Müller
Esempio di un piccolo studio scandinavo con libreria, pareti bianche, parquet chiaro e scrivania autoportante
Esempio di un piccolo studio scandinavo con libreria, pareti bianche, parquet chiaro e scrivania autoportante
Studio scandinavo con libreria
2