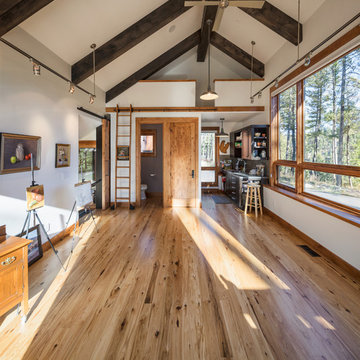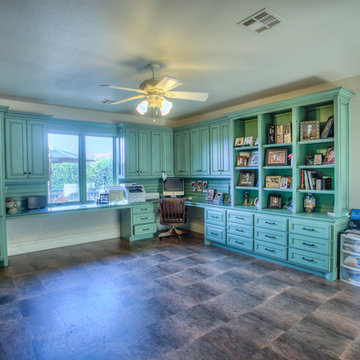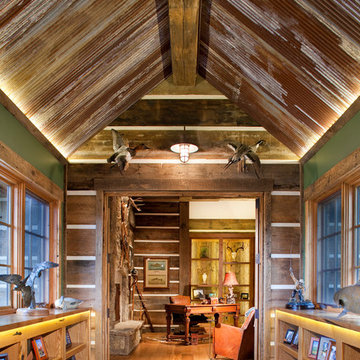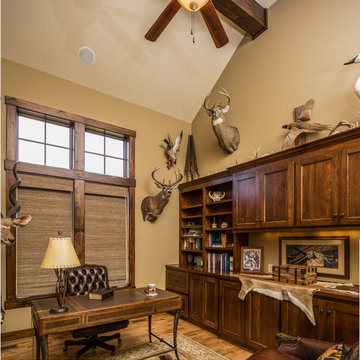Studio rustico
Filtra anche per:
Budget
Ordina per:Popolari oggi
1 - 20 di 349 foto
1 di 3
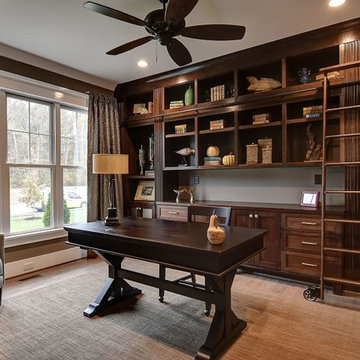
Carl Unterbrink
Ispirazione per un ufficio rustico di medie dimensioni con pareti marroni, parquet chiaro, nessun camino, scrivania autoportante e pavimento beige
Ispirazione per un ufficio rustico di medie dimensioni con pareti marroni, parquet chiaro, nessun camino, scrivania autoportante e pavimento beige
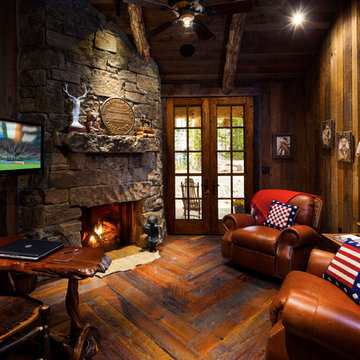
Home office in master wing. photo by Karl Neumann
Esempio di un piccolo ufficio stile rurale con parquet scuro, camino classico, cornice del camino in pietra e scrivania autoportante
Esempio di un piccolo ufficio stile rurale con parquet scuro, camino classico, cornice del camino in pietra e scrivania autoportante
Trova il professionista locale adatto per il tuo progetto
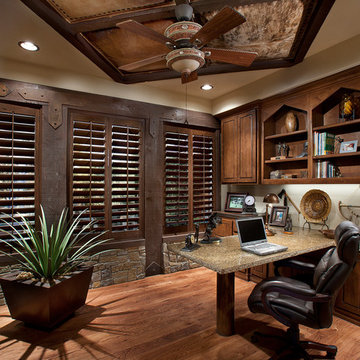
This homage to prairie style architecture located at The Rim Golf Club in Payson, Arizona was designed for owner/builder/landscaper Tom Beck.
This home appears literally fastened to the site by way of both careful design as well as a lichen-loving organic material palatte. Forged from a weathering steel roof (aka Cor-Ten), hand-formed cedar beams, laser cut steel fasteners, and a rugged stacked stone veneer base, this home is the ideal northern Arizona getaway.
Expansive covered terraces offer views of the Tom Weiskopf and Jay Morrish designed golf course, the largest stand of Ponderosa Pines in the US, as well as the majestic Mogollon Rim and Stewart Mountains, making this an ideal place to beat the heat of the Valley of the Sun.
Designing a personal dwelling for a builder is always an honor for us. Thanks, Tom, for the opportunity to share your vision.
Project Details | Northern Exposure, The Rim – Payson, AZ
Architect: C.P. Drewett, AIA, NCARB, Drewett Works, Scottsdale, AZ
Builder: Thomas Beck, LTD, Scottsdale, AZ
Photographer: Dino Tonn, Scottsdale, AZ
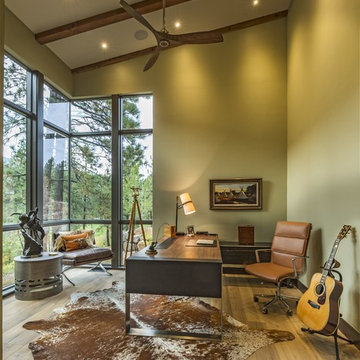
Esempio di uno studio stile rurale con pareti verdi, parquet chiaro, scrivania autoportante e pavimento beige
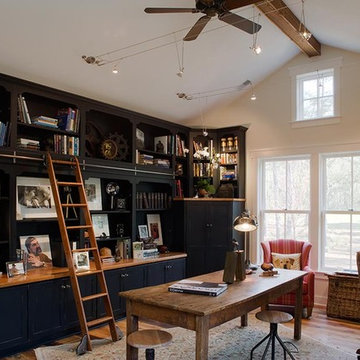
Esempio di un grande studio rustico con pareti bianche, pavimento in legno massello medio e scrivania autoportante
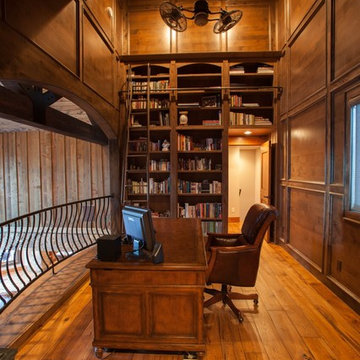
Immagine di uno studio rustico di medie dimensioni con libreria, pareti marroni, pavimento in legno massello medio e scrivania autoportante
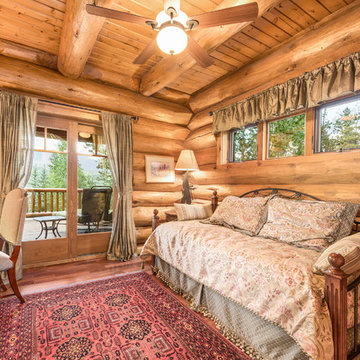
Immagine di uno studio rustico di medie dimensioni con pareti marroni, pavimento in legno massello medio, nessun camino, scrivania autoportante e pavimento marrone
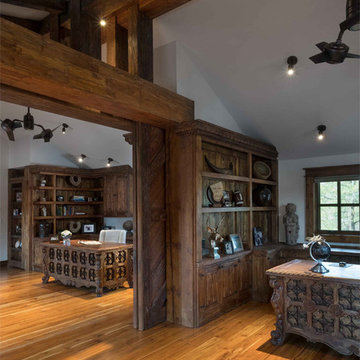
This unique project has heavy Asian influences due to the owner’s strong connection to Indonesia, along with a Mountain West flare creating a unique and rustic contemporary composition. This mountain contemporary residence is tucked into a mature ponderosa forest in the beautiful high desert of Flagstaff, Arizona. The site was instrumental on the development of our form and structure in early design. The 60 to 100 foot towering ponderosas on the site heavily impacted the location and form of the structure. The Asian influence combined with the vertical forms of the existing ponderosa forest led to the Flagstaff House trending towards a horizontal theme.
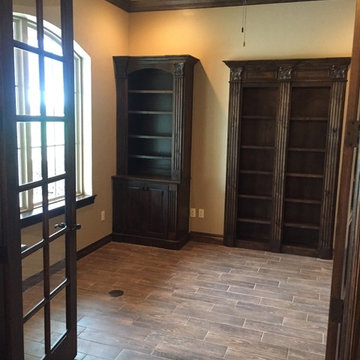
Foto di un ufficio stile rurale di medie dimensioni con pareti beige e parquet scuro
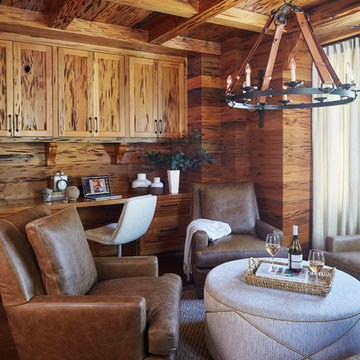
Jean Allsopp
Ispirazione per uno studio stile rurale con pareti marroni, parquet scuro, scrivania incassata e pavimento marrone
Ispirazione per uno studio stile rurale con pareti marroni, parquet scuro, scrivania incassata e pavimento marrone
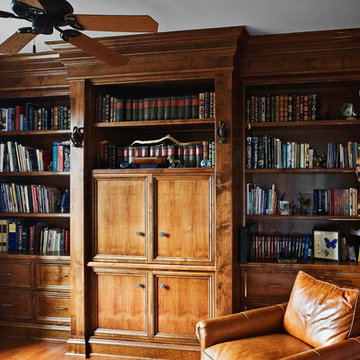
http://www.levimillerphotography.com/
Foto di uno studio rustico di medie dimensioni con libreria, pareti rosa, parquet chiaro e nessun camino
Foto di uno studio rustico di medie dimensioni con libreria, pareti rosa, parquet chiaro e nessun camino
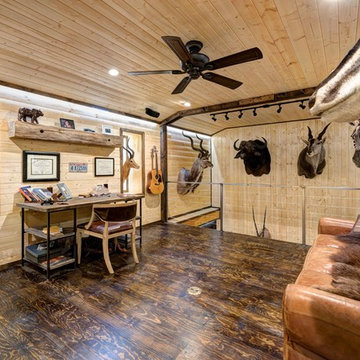
Grace Aston
Ispirazione per un ufficio rustico di medie dimensioni con pareti marroni, parquet scuro, scrivania autoportante e pavimento marrone
Ispirazione per un ufficio rustico di medie dimensioni con pareti marroni, parquet scuro, scrivania autoportante e pavimento marrone
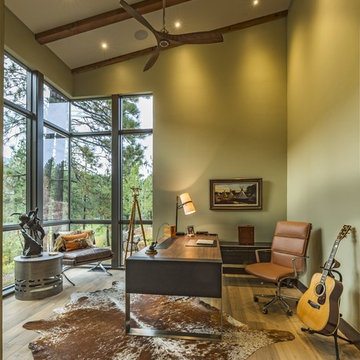
Ispirazione per un ufficio rustico con pareti verdi, parquet chiaro, scrivania autoportante e pavimento marrone
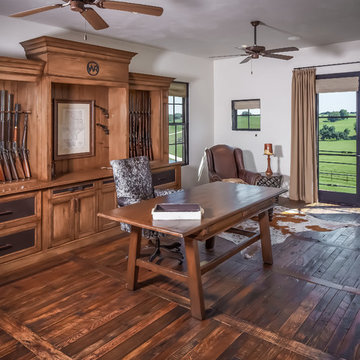
photos by Steve Chenn
Immagine di uno studio stile rurale con pareti bianche e pavimento marrone
Immagine di uno studio stile rurale con pareti bianche e pavimento marrone
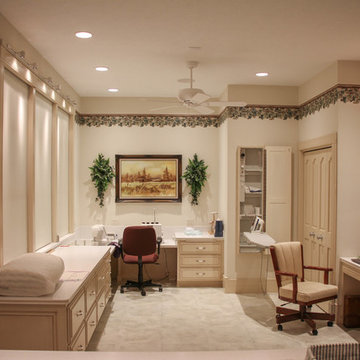
Designed and Constructed by John Mast Construction, Photos by Wesley Mast
Idee per un'ampia stanza da lavoro stile rurale con pareti bianche, pavimento in linoleum, scrivania incassata, pavimento grigio e nessun camino
Idee per un'ampia stanza da lavoro stile rurale con pareti bianche, pavimento in linoleum, scrivania incassata, pavimento grigio e nessun camino
Studio rustico

Immagine di un ufficio stile rurale di medie dimensioni con pareti grigie, scrivania autoportante, pavimento grigio, parquet scuro e nessun camino
1
