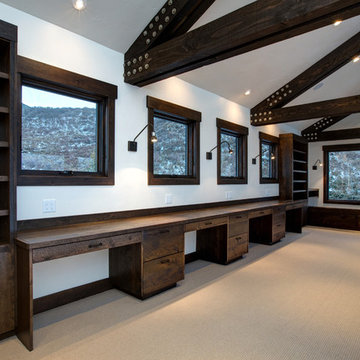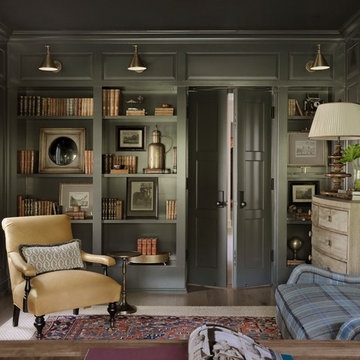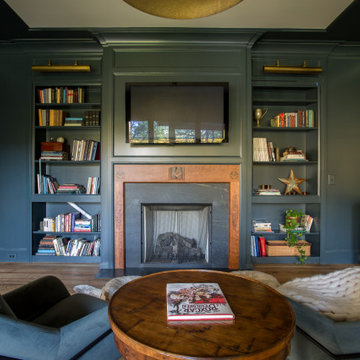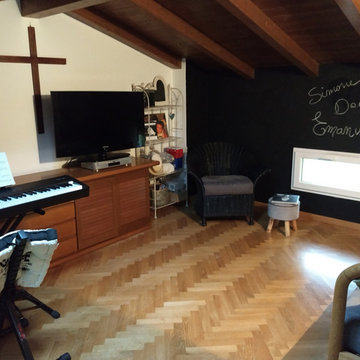Studio rustico nero
Filtra anche per:
Budget
Ordina per:Popolari oggi
81 - 100 di 409 foto
1 di 3
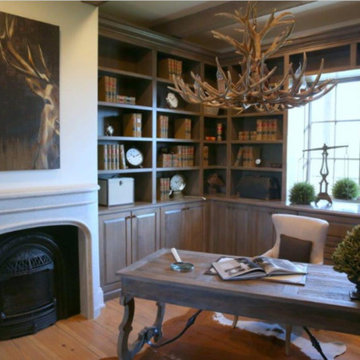
Ispirazione per uno studio rustico di medie dimensioni con pareti beige, parquet chiaro, camino classico, cornice del camino in intonaco, scrivania autoportante e pavimento marrone
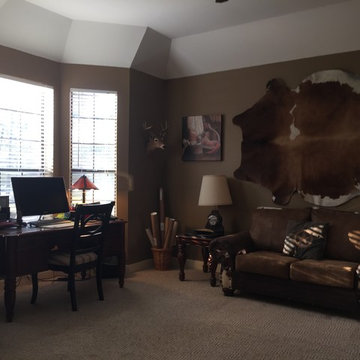
Crystal Spur Design
Idee per un ufficio rustico di medie dimensioni con pareti marroni, moquette, nessun camino e scrivania autoportante
Idee per un ufficio rustico di medie dimensioni con pareti marroni, moquette, nessun camino e scrivania autoportante
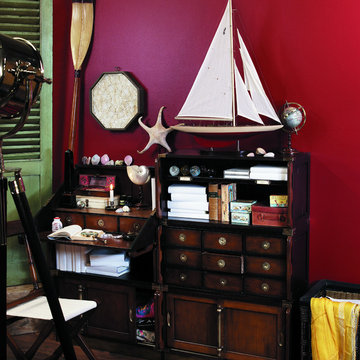
The Handbook for Travelers in India, Burma and Ceylon Edition 1874, carries extensive instructions for the minimum amount of clothing, weapons, tents and food needed for an extensive voyage in the tropics. Boxes, trunks and chests were packed and hauled on exploration, hunting, or military expeditions that traversed mountains and deserts. Documents, books and libraries, games and tables, folding chairs and exquisite foods from purveyors to the Queen were taken along. All this had to be packed and unpacked every single day. The design and manufacture of furniture fitting all these conditions and ways of travel was both an art and a science. In the rich tradition of 19th C. furniture makers who supplied furniture to all corners of the Empire, AM has developed a system of stackable units that can be filled and used in different ways. Units can be arranged in single stacks, or to fill an entire wall. They can section off one part of a room, as both front and back are finished. Always practical, decorative and never boring. Exquisitely finished, made from solid cherry, maple and birch, these brass bound units will survive centuries and fill both grown-up and kid's spaces in any way needed.
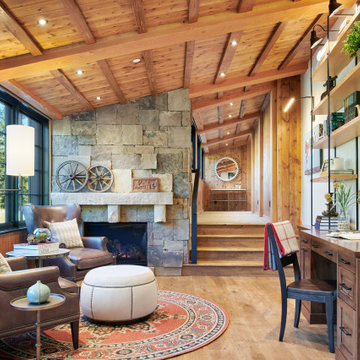
Ispirazione per uno studio stile rurale con pareti bianche, pavimento in legno massello medio, camino classico, cornice del camino in pietra, scrivania incassata e pavimento marrone
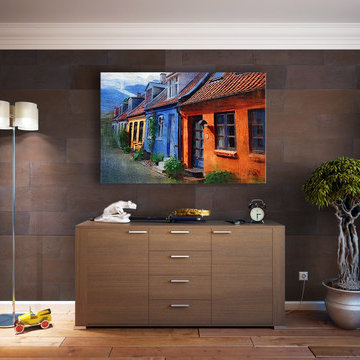
Immagine di un grande studio rustico con pareti marroni, pavimento in legno massello medio, scrivania autoportante e pavimento marrone
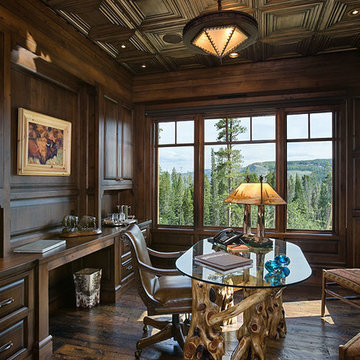
This tucked away timber frame home features intricate details and fine finishes.
This home has extensive stone work and recycled timbers and lumber throughout on both the interior and exterior. The combination of stone and recycled wood make it one of our favorites.The tall stone arched hallway, large glass expansion and hammered steel balusters are an impressive combination of interior themes. Take notice of the oversized one piece mantels and hearths on each of the fireplaces. The powder room is also attractive with its birch wall covering and stone vanities and countertop with an antler framed mirror. The details and design are delightful throughout the entire house.
Roger Wade
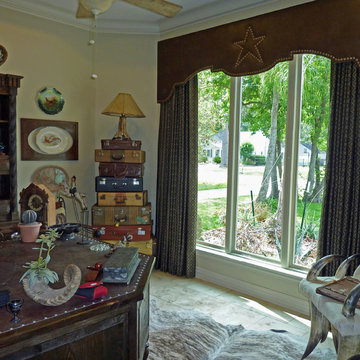
A faux leather cornice with shaped hem and nailhead accents at hem and in star shape in the cneter. Traversing patterned drapery panels, blackout lined. Rustic Texas theme "ranch chic" style home office.
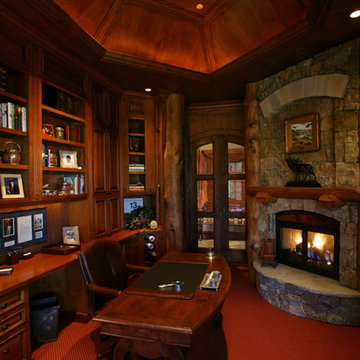
Idee per un grande ufficio stile rurale con moquette, camino ad angolo, cornice del camino in pietra, scrivania autoportante e pavimento rosso
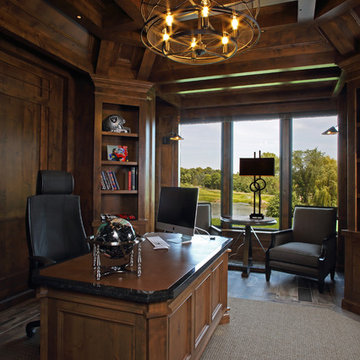
Shooting Star Photography
Esempio di uno studio stile rurale di medie dimensioni con pavimento in legno massello medio, nessun camino e scrivania autoportante
Esempio di uno studio stile rurale di medie dimensioni con pavimento in legno massello medio, nessun camino e scrivania autoportante
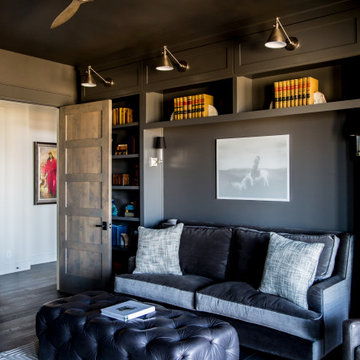
Home office with a access to the balcony and elegant outdoor seating. This richly colored space is equipped with ample built in storage, comfortable seating, and multiple levels of lighting. The fireplace and wall-mounted television marries the business with pleasure.
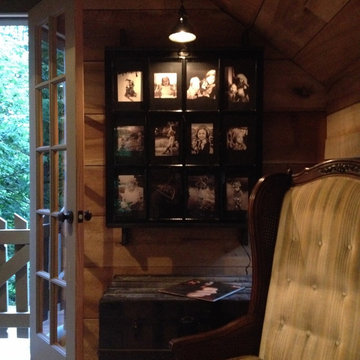
Alpha Genesis Design Build, LLC
Immagine di un ufficio rustico di medie dimensioni con pavimento in legno massello medio e scrivania autoportante
Immagine di un ufficio rustico di medie dimensioni con pavimento in legno massello medio e scrivania autoportante
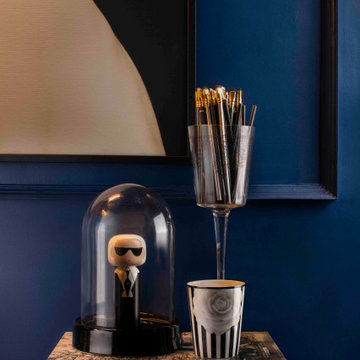
This 2.5-acre farmhouse set in Delhi’s Urban Sprawl, Chattarpur, is a weekend home for the family, who live in South of Delhi. The idea was to relish the landscaping and the waterbodies over the weekends which is a rare sight and a luxury in the city of Delhi. It is basically meant to be a home away from home over the weekends but at the same time they use it as a guest house for friends and extended family. They wanted a public and a private space within the house. In terms of the aesthetics the brief was extremely crisp. The idea was to convert this pre-built structure in to an Urban Swiss Chalet.
The 5000-square foot built up space is spread over 2 floors. Not only we decided to break it down into a guest floor and a private floor but we also broke it down into a winter floor and a summer floor keeping the 4 seasons in Delhi in mind.
The ground floor consists of an open plan with a kitchen, dining and living space. The living room was meant to be a dark, cosy space. We decided to create a fireplace within this space so it could be doubled as an entertaining space during the winter. The idea was create a very lived-in Swiss Chalet feel so it carries the mood of the structure inside. The morning light in the kitchen is lovely and it turns into a cosy breakfast place for the family to hang out and make breakfast together.
The bedroom being on the ground level is mostly used as a guest room. The base of this room was to choose a tone that complements the wooden log ceiling. We chose a muted sage green with tonal curtains.
The staircase to the first floor is made from reclaimed wood and the wall panelling also has reclaimed wood detailing. The walls are painted in a beautiful rich Blue Waltz.
The Living Room on the first floor was created directly overlooking the infinity pool. The living room is coupled with a lovely home office and a terrace overlooking the pond where ducks play merry. This entire space is meant for entertaining personal and private guests. The space has a very airy vibe with large glazing on all sides overlooking the pool on one side and the landscaping on the others. Basis of the composition takes dark colour, which is rare in decoration of Indian residences. Even though it was a daunting task complementing the dark elements, each corner has been thoughtfully and tastefully curated to bring a sense of new. This space exudes its own style and young personality.
The bedroom on the first floor is primarily used by the family members. The starting point for this space was the wall panelling leading to the artwork and then the customised bed linen to match the vibe of the artwork. Every unit of the bed linen has been customised by Sanjyt Syngh Design Studio.
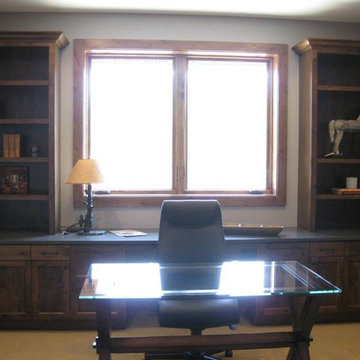
Esempio di un ufficio stile rurale di medie dimensioni con pareti beige e scrivania autoportante
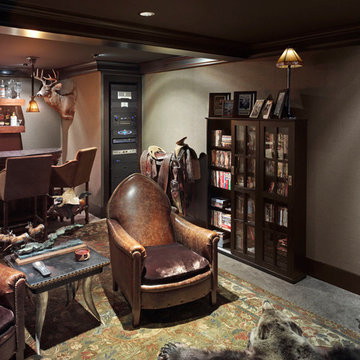
Idee per uno studio rustico di medie dimensioni con pareti grigie, moquette e pavimento grigio
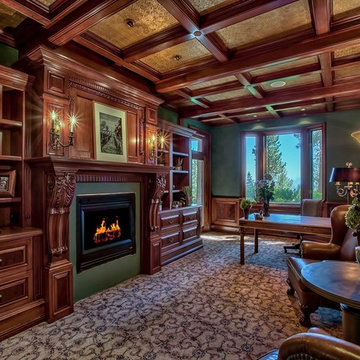
Esempio di un grande ufficio rustico con moquette, camino classico, scrivania autoportante, cornice del camino in intonaco e pareti verdi
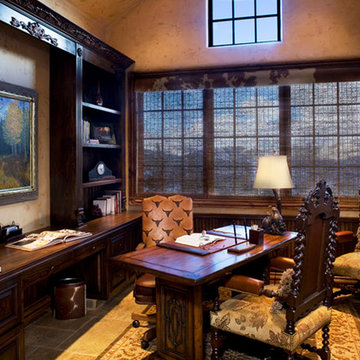
Colorado mountain home showcasing a traditional masculine office.
Immagine di un ufficio stile rurale di medie dimensioni con pareti beige, pavimento in gres porcellanato, scrivania autoportante e pavimento beige
Immagine di un ufficio stile rurale di medie dimensioni con pareti beige, pavimento in gres porcellanato, scrivania autoportante e pavimento beige
Studio rustico nero
5
