Studio rustico con parquet scuro
Filtra anche per:
Budget
Ordina per:Popolari oggi
101 - 120 di 367 foto
1 di 3
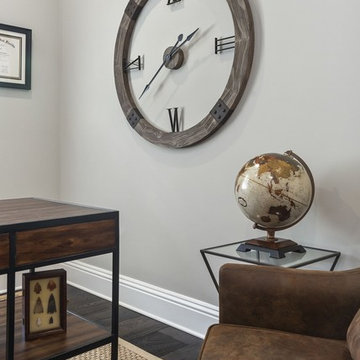
Esempio di un ufficio stile rurale di medie dimensioni con pareti grigie, parquet scuro e scrivania autoportante
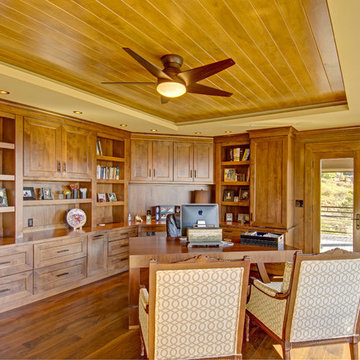
Esempio di un grande ufficio stile rurale con parquet scuro, nessun camino e scrivania autoportante
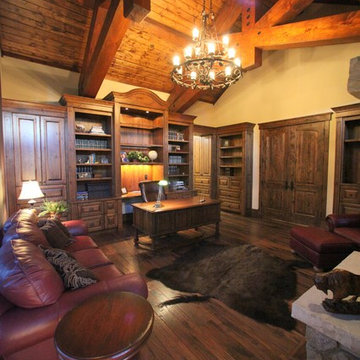
Immagine di un grande ufficio rustico con pareti beige, parquet scuro e scrivania autoportante
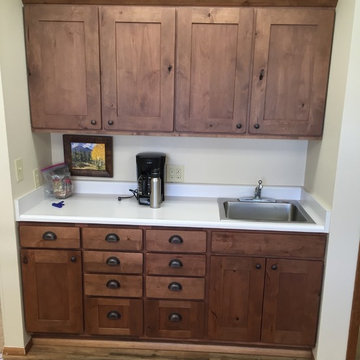
Original Formica Style with Oak trim hutch Refaced in Pendleton door style with Nutmeg Stain in a matte (10) finish.
Learn more about Showplace: http://www.houzz.com/pro/showplacefinecabinetry/showplace-wood-products
Mtn. Kitchens Staff Photo
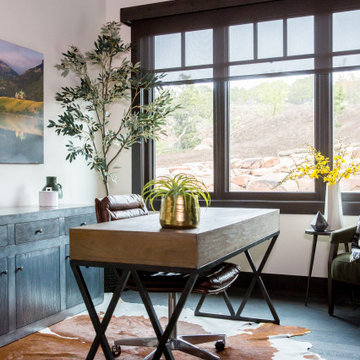
Beautifully designed home office with sturdy yet light furnishing. Potted plants are the amongst the valued accessories along with a intriguing cow rug.
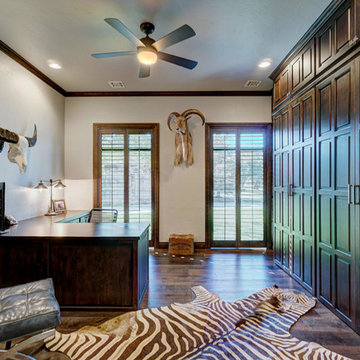
Ispirazione per un ufficio stile rurale con pareti grigie, parquet scuro, scrivania incassata e pavimento marrone
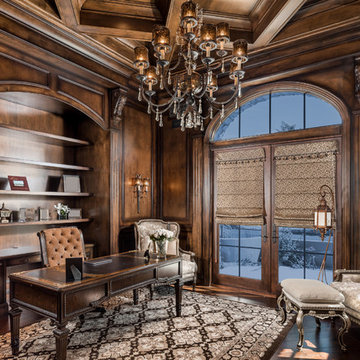
We love this home office's coffered ceiling, the French doors, built-in shelving, and wood floors.
Immagine di un ampio ufficio stile rurale con pareti marroni, parquet scuro, camino classico, cornice del camino in pietra, scrivania autoportante, pavimento marrone, soffitto a volta e pareti in legno
Immagine di un ampio ufficio stile rurale con pareti marroni, parquet scuro, camino classico, cornice del camino in pietra, scrivania autoportante, pavimento marrone, soffitto a volta e pareti in legno
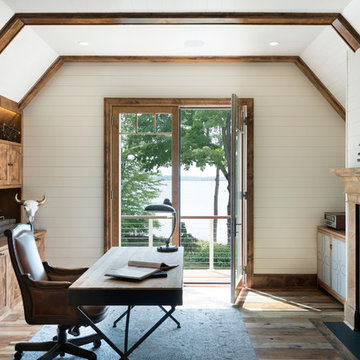
Spacecrafting
Immagine di un ufficio stile rurale con pareti beige, parquet scuro, scrivania autoportante e pavimento marrone
Immagine di un ufficio stile rurale con pareti beige, parquet scuro, scrivania autoportante e pavimento marrone
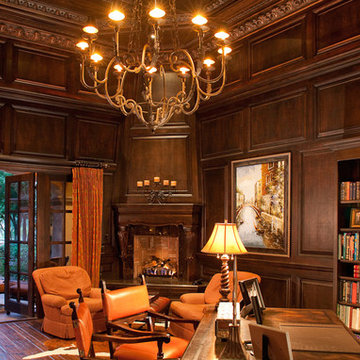
World Renowned Architecture Firm Fratantoni Design created this beautiful home! They design home plans for families all over the world in any size and style. They also have in-house Interior Designer Firm Fratantoni Interior Designers and world class Luxury Home Building Firm Fratantoni Luxury Estates! Hire one or all three companies to design and build and or remodel your home!
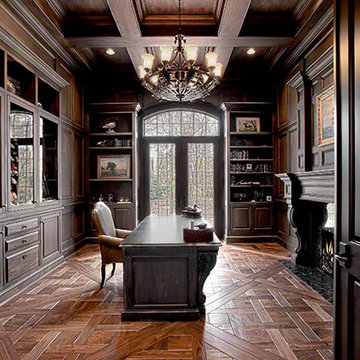
Ispirazione per un grande ufficio stile rurale con pareti marroni, parquet scuro, camino classico, scrivania autoportante e pavimento marrone
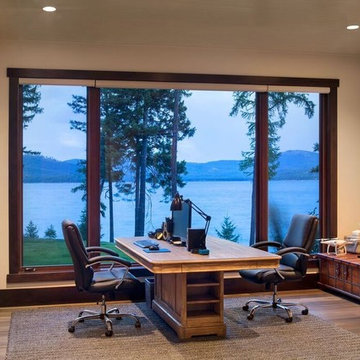
Ispirazione per un ufficio rustico di medie dimensioni con pareti beige, parquet scuro, camino bifacciale, cornice del camino in pietra, scrivania autoportante e pavimento marrone
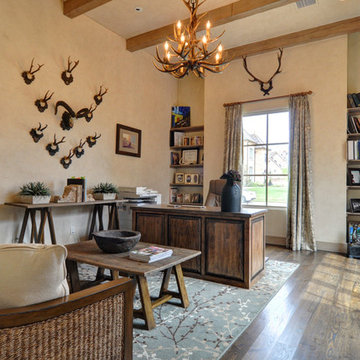
Spanish colonial with modern flair
Immagine di uno studio rustico con pareti beige, parquet scuro e scrivania autoportante
Immagine di uno studio rustico con pareti beige, parquet scuro e scrivania autoportante
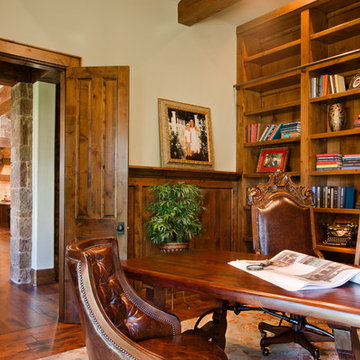
John Siemering Homes. Custom Home Builder in Austin, TX
Esempio di un grande studio rustico con libreria, pareti beige, parquet scuro, scrivania autoportante e pavimento marrone
Esempio di un grande studio rustico con libreria, pareti beige, parquet scuro, scrivania autoportante e pavimento marrone
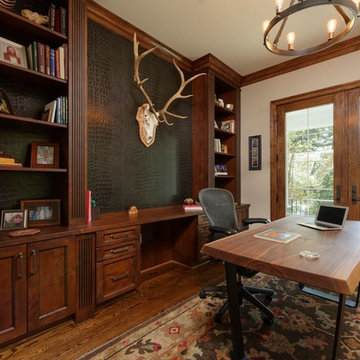
Foto di un grande ufficio rustico con pareti beige, parquet scuro, nessun camino, scrivania autoportante e pavimento marrone
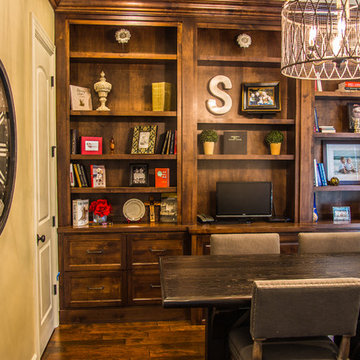
Immagine di un grande ufficio rustico con pareti marroni, parquet scuro, nessun camino, scrivania autoportante e pavimento marrone
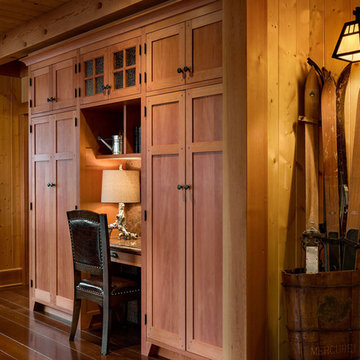
This three-story vacation home for a family of ski enthusiasts features 5 bedrooms and a six-bed bunk room, 5 1/2 bathrooms, kitchen, dining room, great room, 2 wet bars, great room, exercise room, basement game room, office, mud room, ski work room, decks, stone patio with sunken hot tub, garage, and elevator.
The home sits into an extremely steep, half-acre lot that shares a property line with a ski resort and allows for ski-in, ski-out access to the mountain’s 61 trails. This unique location and challenging terrain informed the home’s siting, footprint, program, design, interior design, finishes, and custom made furniture.
Credit: Samyn-D'Elia Architects
Project designed by Franconia interior designer Randy Trainor. She also serves the New Hampshire Ski Country, Lake Regions and Coast, including Lincoln, North Conway, and Bartlett.
For more about Randy Trainor, click here: https://crtinteriors.com/
To learn more about this project, click here: https://crtinteriors.com/ski-country-chic/
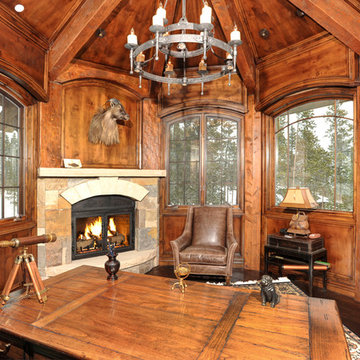
Idee per un ufficio stile rurale con parquet scuro, camino ad angolo, cornice del camino in pietra e scrivania autoportante
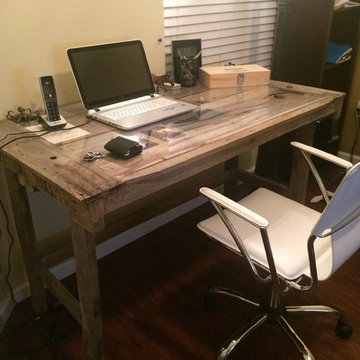
Immagine di un piccolo ufficio rustico con pareti beige, parquet scuro, nessun camino, scrivania autoportante e pavimento marrone
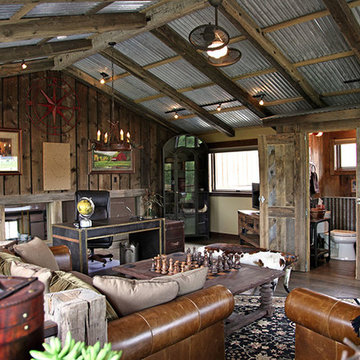
Pilot's lounge connected to private hangar. Tin shed ceiling gives the room a true Western feeling.
Immagine di un grande ufficio stile rurale con pareti marroni, parquet scuro, nessun camino, scrivania autoportante e pavimento marrone
Immagine di un grande ufficio stile rurale con pareti marroni, parquet scuro, nessun camino, scrivania autoportante e pavimento marrone
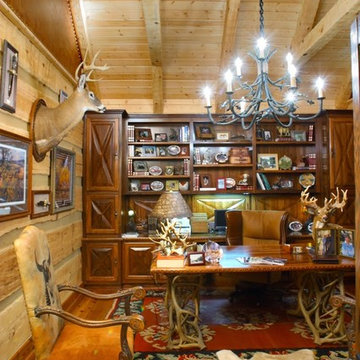
Although they were happy living in Tuscaloosa, Alabama, Bill and Kay Barkley longed to call Prairie Oaks Ranch, their 5,000-acre working cattle ranch, home. Wanting to preserve what was already there, the Barkleys chose a Timberlake-style log home with similar design features such as square logs and dovetail notching.
The Barkleys worked closely with Hearthstone and general contractor Harold Tucker to build their single-level, 4,848-square-foot home crafted of eastern white pine logs. But it is inside where Southern hospitality and log-home grandeur are taken to a new level of sophistication with it’s elaborate and eclectic mix of old and new. River rock fireplaces in the formal and informal living rooms, numerous head mounts and beautifully worn furniture add to the rural charm.
One of the home's most unique features is the front door, which was salvaged from an old Irish castle. Kay discovered it at market in High Point, North Carolina. Weighing in at nearly 1,000 pounds, the door and its casing had to be set with eight-inch long steel bolts.
The home is positioned so that the back screened porch overlooks the valley and one of the property's many lakes. When the sun sets, lighted fountains in the lake turn on, creating the perfect ending to any day. “I wanted our home to have contrast,” shares Kay. “So many log homes reflect a ski lodge or they have a country or a Southwestern theme; I wanted my home to have a mix of everything.” And surprisingly, it all comes together beautifully.
Studio rustico con parquet scuro
6