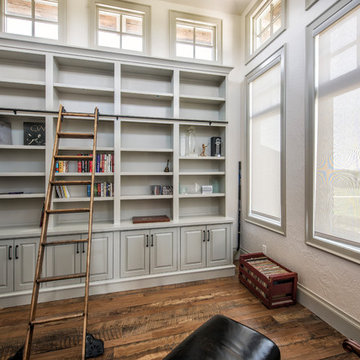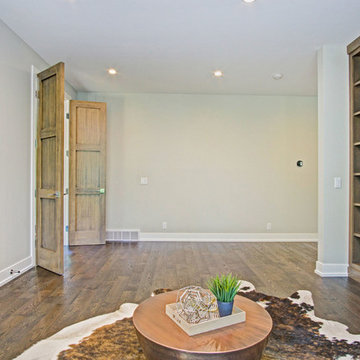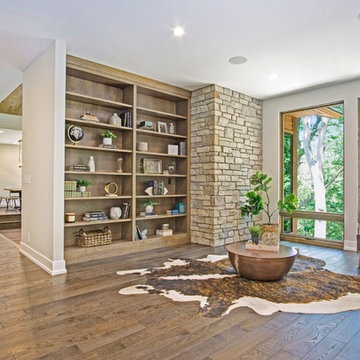Studio rustico con libreria
Filtra anche per:
Budget
Ordina per:Popolari oggi
81 - 100 di 113 foto
1 di 3
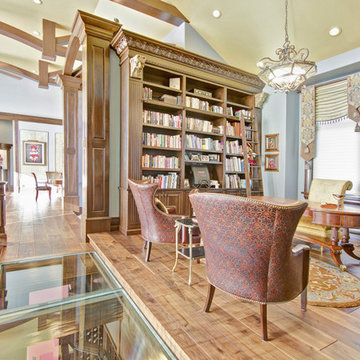
Library nook
Idee per uno studio stile rurale di medie dimensioni con libreria, pareti blu, pavimento in legno massello medio e scrivania autoportante
Idee per uno studio stile rurale di medie dimensioni con libreria, pareti blu, pavimento in legno massello medio e scrivania autoportante
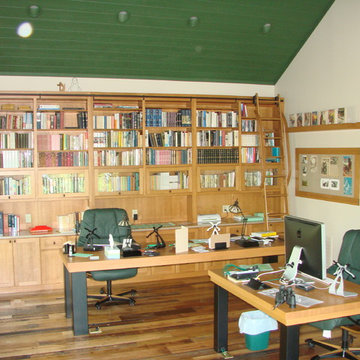
Ispirazione per uno studio stile rurale di medie dimensioni con libreria, pareti bianche, pavimento in legno massello medio, nessun camino, scrivania autoportante e pavimento beige
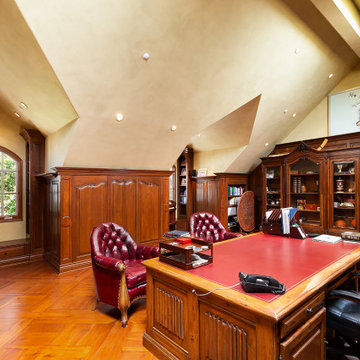
The second level includes a large master bedroom and bathroom with an extensive walk-in closet, along with a grand office complemented by richly appointed custom cherry wood built-ins and hand-laid parquet wood flooring.
The elite level of craftsmanship and attention to detail throughout 23 Augusta is boundless. Walking distance to Fashion Island, shops, restaurants, and within minutes to the beach and bay, opportunity awaits at this crème de la crème French Chateau within the prestigious guard gated community of Big Canyon.
23 Augusta Ln
5BD/5BA - 5,962 SqFt
Call for Pricing and to set up a Private Showing 949.466.4845
Listed By Brandon Davar and Michael Davar of Davar & Co.
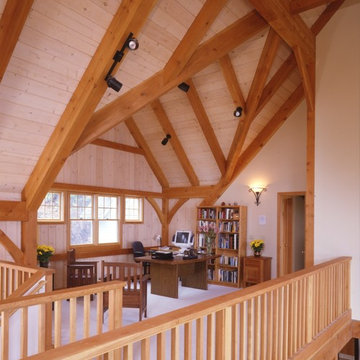
Esempio di uno studio stile rurale con libreria, pareti bianche, moquette e scrivania autoportante
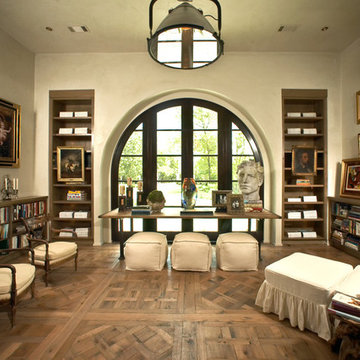
Foto di un grande studio rustico con libreria, pareti bianche, pavimento in legno massello medio e scrivania autoportante
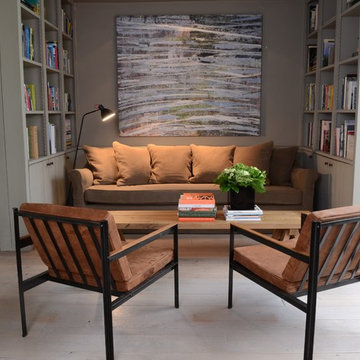
Photographer - Susan Bryant.
Be Home Collection - Understated, classic and timeless library with Belgian linen sofa and distressed leather lounge chairs. Timber coffee table. All bespoke and made to order.
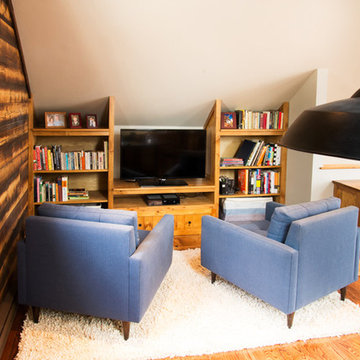
A key requirement in the suite was the inclusion of a family and lounge area. Using a corner of the suite that has a pitched roofline, a reading and entertainment nook was born. This space has a custom media cabinet and flanking bookshelves. The large blueberry club chairs rest on a plush shag area rug and invite both adults and children to join in to the space. It’s also another great option when the executive needs a break. Connect with a good book or catch up on current affairs with a little television.
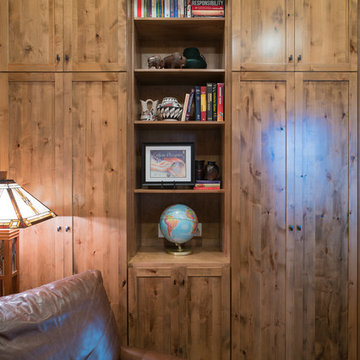
Pat Kofahl
Esempio di uno studio rustico di medie dimensioni con libreria, pavimento in gres porcellanato, nessun camino, scrivania incassata e pavimento beige
Esempio di uno studio rustico di medie dimensioni con libreria, pavimento in gres porcellanato, nessun camino, scrivania incassata e pavimento beige
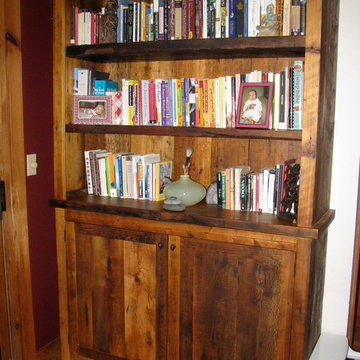
Ispirazione per uno studio stile rurale di medie dimensioni con libreria, pareti bianche, parquet chiaro, nessun camino e pavimento beige
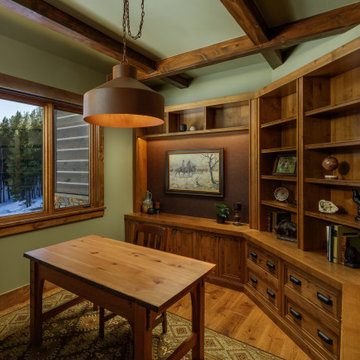
Beautiful custom built-ins provide ample storage in this office space.
Foto di un grande studio rustico con libreria, pareti verdi, pavimento in legno massello medio, scrivania autoportante e soffitto a cassettoni
Foto di un grande studio rustico con libreria, pareti verdi, pavimento in legno massello medio, scrivania autoportante e soffitto a cassettoni
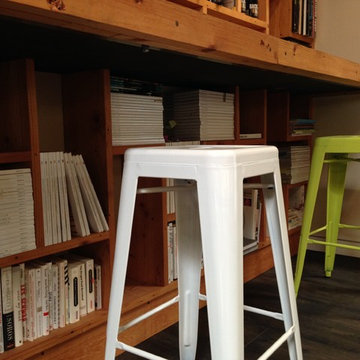
The pièce de résistance of the TBD Advertising Agency in downtown Bend, Oregon was made of 100-year old timbers found in the basement of the original building built on the same site as this business. This Reclaimed Wood Built in Bookcase was inspired by the video game Tetris and measures 9 feet high and 12 feet long. Ron Brown co-created this with Pauly Anderson (Captain Possible).
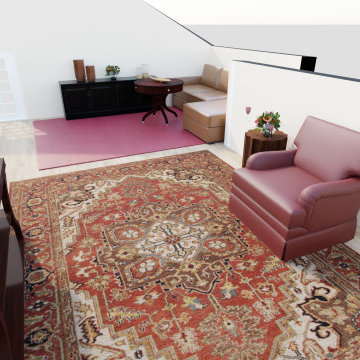
Attic turned into a home office library. Custom made built-in book shelves and corner desk and reading nook.
Furniture selections from Ethan Allen.
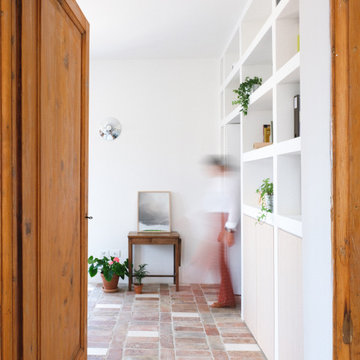
Immagine di uno studio rustico di medie dimensioni con libreria e pareti bianche
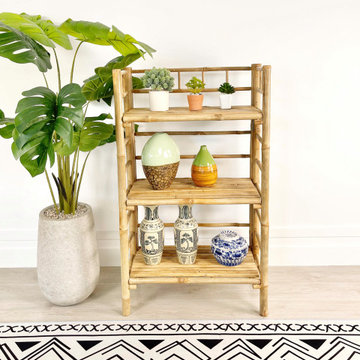
"Elevate your space with bamboo grace: The sustainable choice for stylish organization."
Immagine di uno studio stile rurale di medie dimensioni con libreria e scrivania autoportante
Immagine di uno studio stile rurale di medie dimensioni con libreria e scrivania autoportante
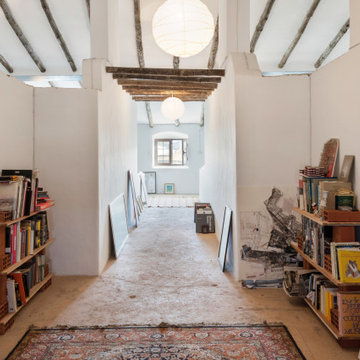
Casa Nevado, en una pequeña localidad de Extremadura:
La restauración del tejado y la incorporación de cocina y baño a las estancias de la casa, fueron aprovechadas para un cambio radical en el uso y los espacios de la vivienda.
El bajo techo se ha restaurado con el fin de activar toda su superficie, que estaba en estado ruinoso, y usado como almacén de material de ganadería, para la introducción de un baño en planta alta, habitaciones, zona de recreo y despacho. Generando un espacio abierto tipo Loft abierto.
La cubierta de estilo de teja árabe se ha restaurado, aprovechando todo el material antiguo, donde en el bajo techo se ha dispuesto de una combinación de materiales, metálicos y madera.
En planta baja, se ha dispuesto una cocina y un baño, sin modificar la estructura de la casa original solo mediante la apertura y cierre de sus accesos. Cocina con ambas entradas a comedor y salón, haciendo de ella un lugar de tránsito y funcionalmente acorde a ambas estancias.
Fachada restaurada donde se ha podido devolver las figuras geométricas que antaño se habían dispuesto en la pared de adobe.
El patio revitalizado, se le han realizado pequeñas intervenciones tácticas para descargarlo, así como remates en pintura para que aparente de mayores dimensiones. También en el se ha restaurado el baño exterior, el cual era el original de la casa.
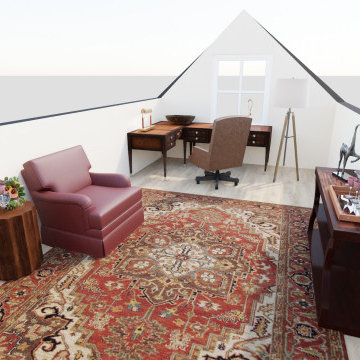
Attic turned into a home office library. Custom made built-in book shelves and corner desk and reading nook.
Furniture selections from Ethan Allen.
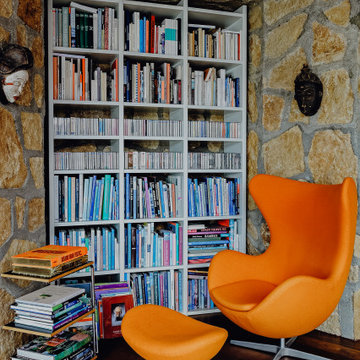
Naturkonforme Architektur
Die Zufahrtsstraße führt zuerst 500 Meter durch den Wald, dann öffnet sich der Blick auf Haus und Berge. Ein großartiger Blick, der den Bewohner auch von jedem Winkel des Hauses aus begleitet. Das exotische Bauwerk aus Lärchenholz, Naturstein und Glas wirkt mit seiner naturkonformen Architektur wie ein organischer Bestandteil der Landschaft. Grundlegendes Gestaltungsmodul des Hauses ist das gleichschenklige Dreieck und das Oktagon. Gebaut wurde es in den 70er Jahren von Walter Philipp, dem Gründer und heutigen Seniorarchitekten des Büros Philipp Architekten, der sich für die organische Architektur des amerikanischen Meisters Frank Lloyd Wright begeistert.
Der Besitzer Emil Bisig hat sich mit dem Kauf dieses Hauses einen lang gehegten Wunsch erfüllt: „Ich wollte ein großes, spezielles Haus kaufen, in dem meine Dinge und meine Träume Platz finden.“ Gute Architektur und gutes Design sind seine Leidenschaft, die er auch in der Arbeit als Verleger und Herausgeber der Zeitschriften „Atrium“ und „Ideales Heim“ kommuniziert.
Das Haus ist Zeuge seiner großen Leidenschaft für Kunst: Unzählige Gemälde hängen und lehnen an den Wänden und Kunst-, Foto-, Architektur- und Designbücher stapeln sich nicht nur in der Bibliothek auf Tischen und in raumhohen Regalen. Vorbei an Sitznischen und Designikonen erreicht man über drei Treppenstufen die Wohnzimmerebene, über drei weitere den sieben Meter hohen, offenen Kaminraum. Eine steile Wendeltreppe führt hinunter ins Erdgeschoss mit Sauna, blau gefliestem Indoor-Pool und direktem Zugang zum großen, wilden, gegen den Sihlsee liegenden Garten, über den man von den beiden Terrassen blickt. „Hier wimmelt es von Spinnen“, meint der Verleger beiläufig. Aber halb so wild. Denn dort, wo Architektur und Natur auf derart großartige Weise verschmelzen, muss man auch mit ein paar Insekten rechnen.
Studio rustico con libreria
5
