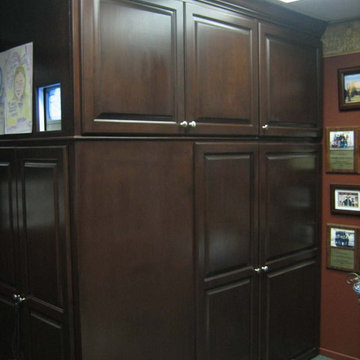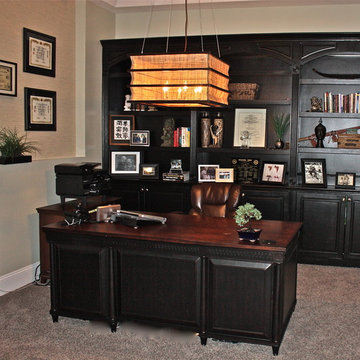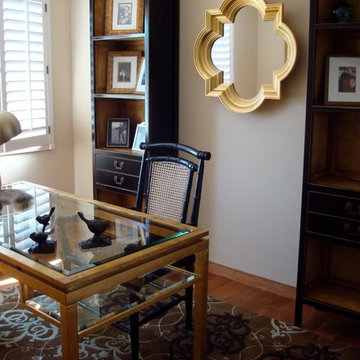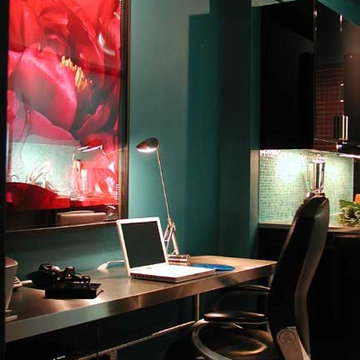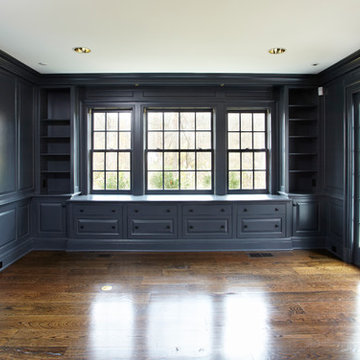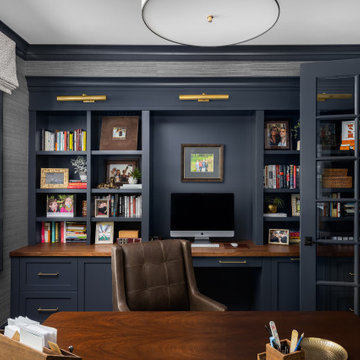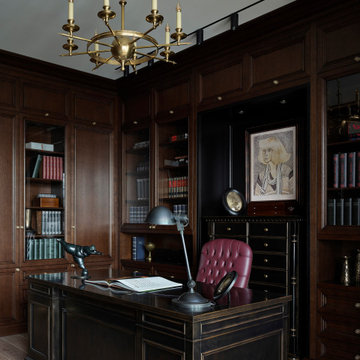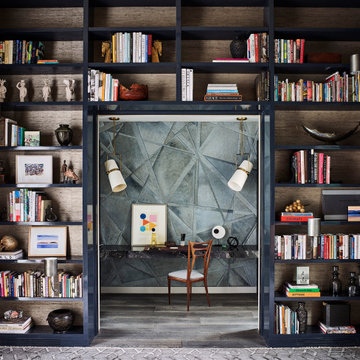Studio nero
Filtra anche per:
Budget
Ordina per:Popolari oggi
161 - 180 di 23.054 foto
1 di 2
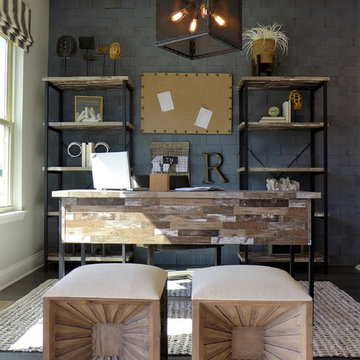
Foto di uno studio industriale di medie dimensioni con parquet scuro, nessun camino, scrivania autoportante, pavimento marrone e pareti grigie
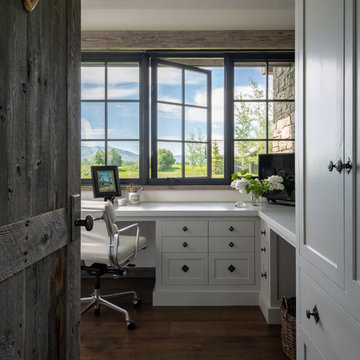
Ispirazione per un ufficio country con pareti bianche, parquet scuro, scrivania incassata e pavimento marrone

Beautiful executive office with wood ceiling, stone fireplace, built-in cabinets and floating desk. Visionart TV in Fireplace. Cabinets are redwood burl and desk is Mahogany.
Project designed by Susie Hersker’s Scottsdale interior design firm Design Directives. Design Directives is active in Phoenix, Paradise Valley, Cave Creek, Carefree, Sedona, and beyond.
For more about Design Directives, click here: https://susanherskerasid.com/

Idee per un grande ufficio chic con pareti marroni, pavimento in legno massello medio, camino classico, cornice del camino in pietra, scrivania incassata e pavimento marrone
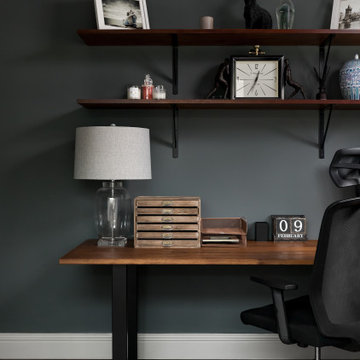
Foto di un ufficio minimalista con pareti blu, parquet scuro, scrivania autoportante e pavimento marrone
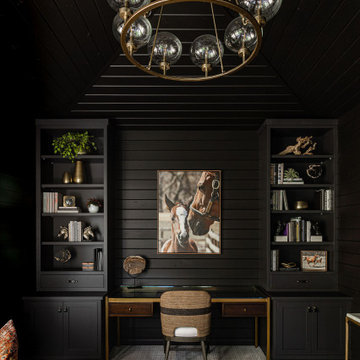
We transformed this barely used Sunroom into a fully functional home office because ...well, Covid. We opted for a dark and dramatic wall and ceiling color, BM Black Beauty, after learning about the homeowners love for all things equestrian. This moody color envelopes the space and we added texture with wood elements and brushed brass accents to shine against the black backdrop.
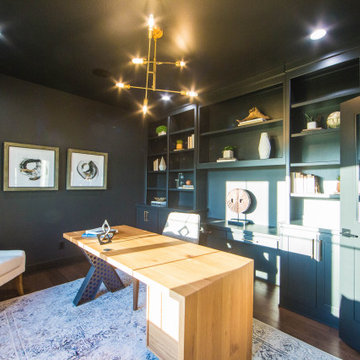
The built-in window seat in the home office provides a seat with a view of the front yard through an oversized window.
Ispirazione per un ampio ufficio minimalista con pareti nere, pavimento in legno massello medio, scrivania autoportante e pavimento marrone
Ispirazione per un ampio ufficio minimalista con pareti nere, pavimento in legno massello medio, scrivania autoportante e pavimento marrone

Idee per uno studio chic con pareti marroni, pavimento in legno massello medio, camino lineare Ribbon, cornice del camino in pietra, scrivania autoportante, pavimento marrone, travi a vista e pareti in legno

Beautiful open floor plan with vaulted ceilings and an office niche. Norman Sizemore photographer
Ispirazione per uno studio moderno con parquet scuro, camino ad angolo, cornice del camino in mattoni, scrivania incassata, pavimento marrone e soffitto a volta
Ispirazione per uno studio moderno con parquet scuro, camino ad angolo, cornice del camino in mattoni, scrivania incassata, pavimento marrone e soffitto a volta

Ispirazione per un grande ufficio classico con pareti grigie, parquet scuro, camino lineare Ribbon, cornice del camino in pietra, scrivania autoportante, pavimento marrone, soffitto a volta e pannellatura

This home was built in an infill lot in an older, established, East Memphis neighborhood. We wanted to make sure that the architecture fits nicely into the mature neighborhood context. The clients enjoy the architectural heritage of the English Cotswold and we have created an updated/modern version of this style with all of the associated warmth and charm. As with all of our designs, having a lot of natural light in all the spaces is very important. The main gathering space has a beamed ceiling with windows on multiple sides that allows natural light to filter throughout the space and also contains an English fireplace inglenook. The interior woods and exterior materials including the brick and slate roof were selected to enhance that English cottage architecture.
Builder: Eddie Kircher Construction
Interior Designer: Rhea Crenshaw Interiors
Photographer: Ross Group Creative

A multifunctional space serves as a den and home office with library shelving and dark wood throughout
Photo by Ashley Avila Photography
Ispirazione per un grande studio chic con libreria, pareti marroni, parquet scuro, camino classico, cornice del camino in legno, pavimento marrone, soffitto a cassettoni e pannellatura
Ispirazione per un grande studio chic con libreria, pareti marroni, parquet scuro, camino classico, cornice del camino in legno, pavimento marrone, soffitto a cassettoni e pannellatura
Studio nero
9
