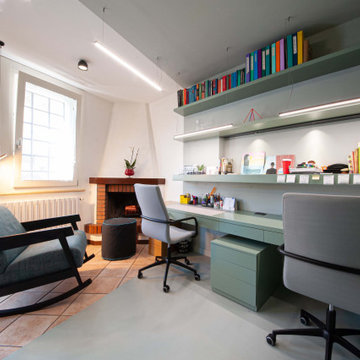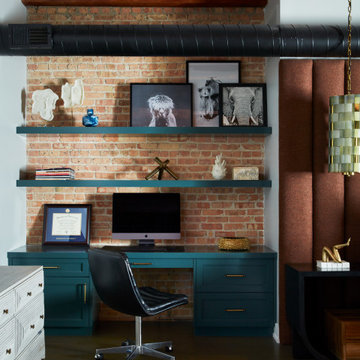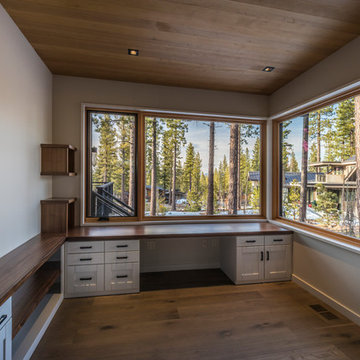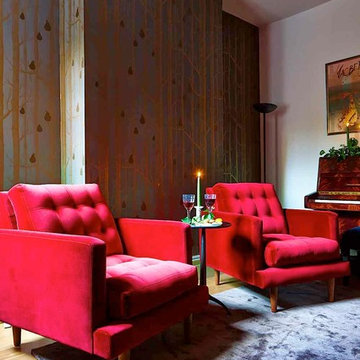Studio marrone, nero
Filtra anche per:
Budget
Ordina per:Popolari oggi
1 - 20 di 98.287 foto
1 di 3
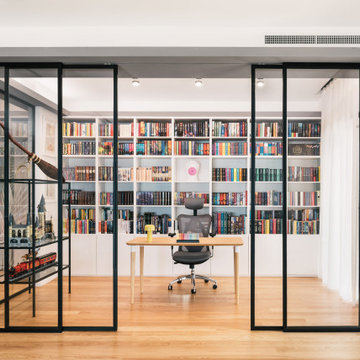
Foto di uno studio minimal con pareti bianche, pavimento in legno massello medio, scrivania autoportante e pavimento marrone
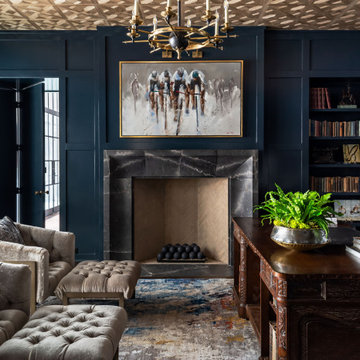
The reclaimed brick façade with limestone accents, steel windows and slate roof create a timeless aesthetic that blends harmoniously into the college town historic district where this home is located. The English Arts and Crafts inspired design gives the it a unique style and presence in the streetscape.

Ken Gutmaker
Foto di un ufficio chic di medie dimensioni con pareti grigie, pavimento in legno massello medio e scrivania autoportante
Foto di un ufficio chic di medie dimensioni con pareti grigie, pavimento in legno massello medio e scrivania autoportante
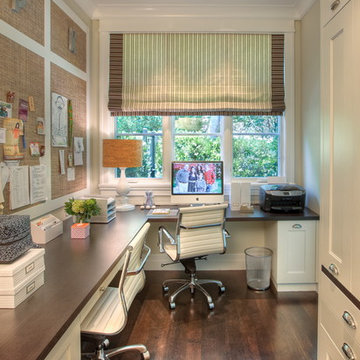
Mark Schwartz Photography
Idee per uno studio tradizionale con scrivania incassata
Idee per uno studio tradizionale con scrivania incassata
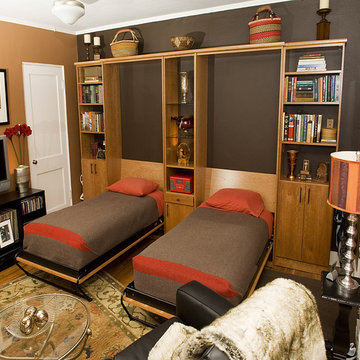
Two twin wall beds designed, manufactured and installed by Valet Custom Cabinets & Closets, Campbell CA.
Foto di un piccolo ufficio eclettico con pareti multicolore, pavimento in legno massello medio, nessun camino e pavimento marrone
Foto di un piccolo ufficio eclettico con pareti multicolore, pavimento in legno massello medio, nessun camino e pavimento marrone

The dark black shelving of the office wall contracts strikingly with the light flooring and furniture, creating a sense of depth.
Foto di un piccolo atelier tradizionale con pareti nere, pavimento in vinile, scrivania incassata e pavimento beige
Foto di un piccolo atelier tradizionale con pareti nere, pavimento in vinile, scrivania incassata e pavimento beige
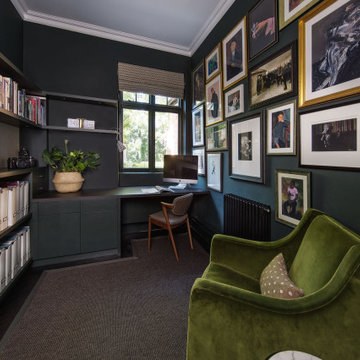
THE STUDY
The gallery wall in the study allowed our client to display his art collection whilst the beautiful bespoke joinery gave order to his books, files and media unit, creating a peaceful, creative working environment.

Modern-glam full house design project.
Photography by: Jenny Siegwart
Idee per un ufficio minimalista di medie dimensioni con pavimento in pietra calcarea, scrivania incassata, pavimento grigio e pareti grigie
Idee per un ufficio minimalista di medie dimensioni con pavimento in pietra calcarea, scrivania incassata, pavimento grigio e pareti grigie

Northpeak Design Photography
Ispirazione per un piccolo ufficio country con pareti verdi, scrivania incassata, pavimento marrone e pavimento in legno massello medio
Ispirazione per un piccolo ufficio country con pareti verdi, scrivania incassata, pavimento marrone e pavimento in legno massello medio
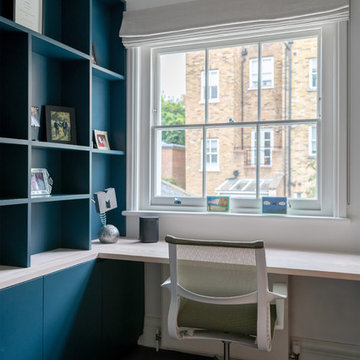
Immagine di un ufficio minimal con pareti bianche, moquette, scrivania incassata e pavimento nero

Dayna Flory Interiors
Martin Vecchio Photography
Immagine di un grande studio tradizionale con scrivania incassata, pareti nere, pavimento in legno massello medio e pavimento marrone
Immagine di un grande studio tradizionale con scrivania incassata, pareti nere, pavimento in legno massello medio e pavimento marrone

Foto di uno studio tradizionale di medie dimensioni con libreria, pareti grigie, pavimento in legno massello medio, nessun camino e pavimento marrone
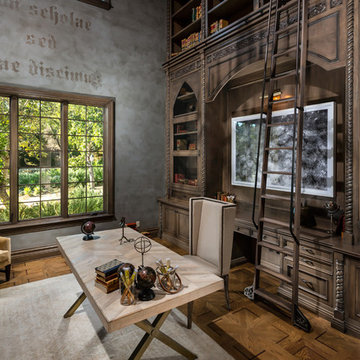
Esempio di un ampio studio mediterraneo con libreria, pareti multicolore, parquet scuro, scrivania autoportante e pavimento marrone
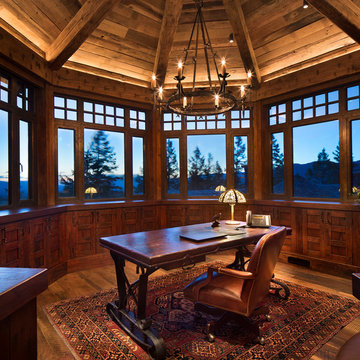
Gibeon Photography
Ispirazione per uno studio con pareti marroni, pavimento in legno massello medio, scrivania autoportante e pavimento marrone
Ispirazione per uno studio con pareti marroni, pavimento in legno massello medio, scrivania autoportante e pavimento marrone
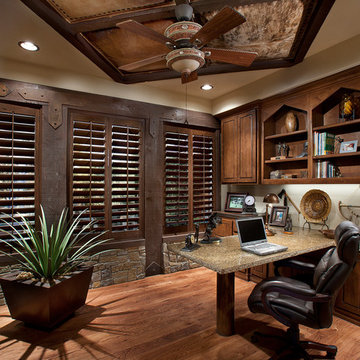
This homage to prairie style architecture located at The Rim Golf Club in Payson, Arizona was designed for owner/builder/landscaper Tom Beck.
This home appears literally fastened to the site by way of both careful design as well as a lichen-loving organic material palatte. Forged from a weathering steel roof (aka Cor-Ten), hand-formed cedar beams, laser cut steel fasteners, and a rugged stacked stone veneer base, this home is the ideal northern Arizona getaway.
Expansive covered terraces offer views of the Tom Weiskopf and Jay Morrish designed golf course, the largest stand of Ponderosa Pines in the US, as well as the majestic Mogollon Rim and Stewart Mountains, making this an ideal place to beat the heat of the Valley of the Sun.
Designing a personal dwelling for a builder is always an honor for us. Thanks, Tom, for the opportunity to share your vision.
Project Details | Northern Exposure, The Rim – Payson, AZ
Architect: C.P. Drewett, AIA, NCARB, Drewett Works, Scottsdale, AZ
Builder: Thomas Beck, LTD, Scottsdale, AZ
Photographer: Dino Tonn, Scottsdale, AZ
Studio marrone, nero
1
