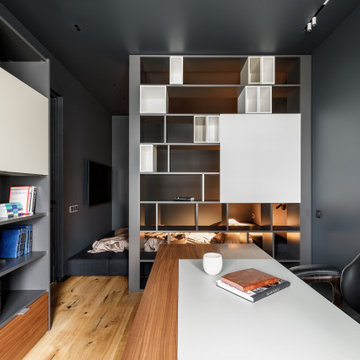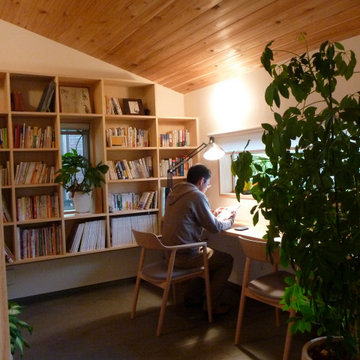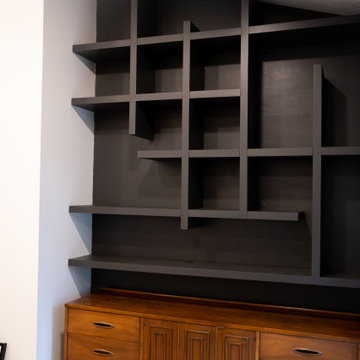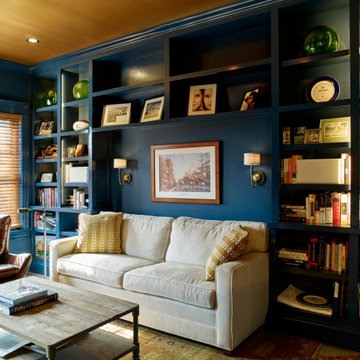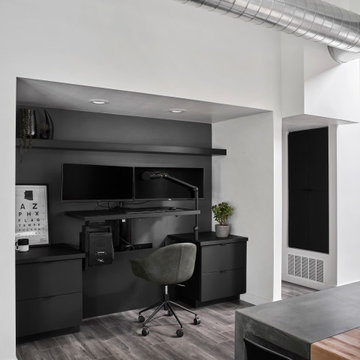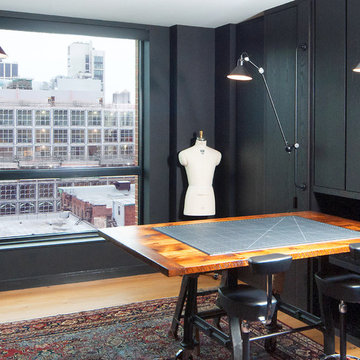Studio nero
Filtra anche per:
Budget
Ordina per:Popolari oggi
1121 - 1140 di 23.044 foto
1 di 2
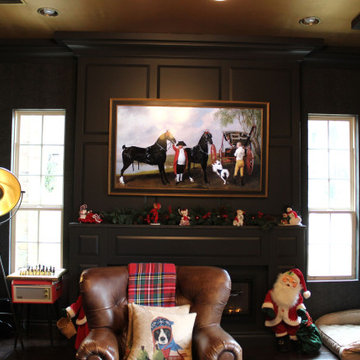
Custom fireplace
Esempio di uno studio stile americano di medie dimensioni con libreria, pareti nere, parquet scuro, camino lineare Ribbon, cornice del camino in intonaco, scrivania incassata, pavimento marrone, soffitto a cassettoni e boiserie
Esempio di uno studio stile americano di medie dimensioni con libreria, pareti nere, parquet scuro, camino lineare Ribbon, cornice del camino in intonaco, scrivania incassata, pavimento marrone, soffitto a cassettoni e boiserie
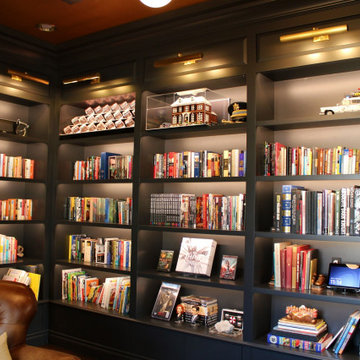
Built in bookshelves with LED
Immagine di uno studio stile americano di medie dimensioni con libreria, pareti nere, parquet scuro, camino lineare Ribbon, cornice del camino in intonaco, scrivania incassata, pavimento marrone, soffitto a cassettoni e boiserie
Immagine di uno studio stile americano di medie dimensioni con libreria, pareti nere, parquet scuro, camino lineare Ribbon, cornice del camino in intonaco, scrivania incassata, pavimento marrone, soffitto a cassettoni e boiserie

Peek a look at this moody home office which perfectly combines the tradition of this home with a moody modern vibe. The paper roll is a functional fave, perfect for brainstorming with team members and planning for projects.
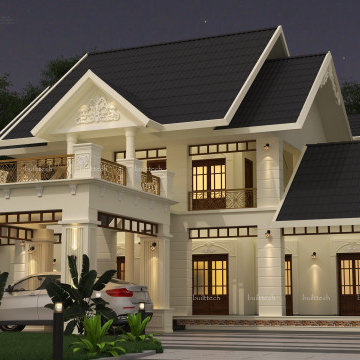
Kerala’s award-winning 360-degree solution provider for world-class construction, facade and interior requirements. We offer full-fledged turnkey contracting solutions to transform raw spaces into completed homes, offices and commercial realty. We offer complete solutions right from designing, licensing and project approvals to completion and maintenance. Turnkey projects, residential construction, interior works and facades are our key competencies. Also takes commercial and retail projects.
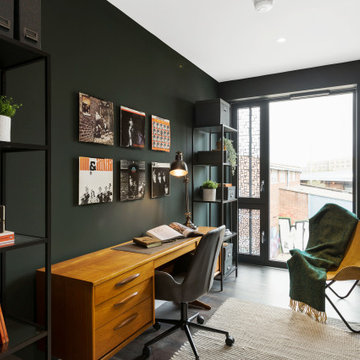
Study of our Hackney Project - Rachel Battais Interior Design - more info at rachelbattais.com
Foto di un ufficio minimalista con scrivania autoportante
Foto di un ufficio minimalista con scrivania autoportante
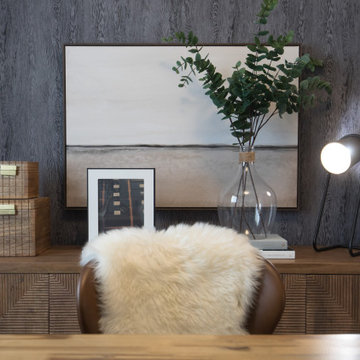
This stunning Douglas showhome set in the Rockland Park Community is a fresh take on modern farmhouse. Ideal for a small family, this home’s cozy main floor features an inviting front patio and moody kitchen with adjoining dining room, perfect for family dinners and intimate dinner parties alike. The upper floor has a spacious master retreat with warm textured wallpaper, a large walk in closet and intricate patterned tile in the ensuite. Rounding out the upper floor, the boys bedroom and office have the same mix of eclectic art, warm woods with leather accents as seen throughout the home. Overall, this showhome is the perfect place to start your family!

Study within a Classical Contemporary residence in Los Angeles, CA.
Esempio di un ufficio classico di medie dimensioni con pareti blu, parquet scuro, camino ad angolo, scrivania autoportante, pavimento marrone e pannellatura
Esempio di un ufficio classico di medie dimensioni con pareti blu, parquet scuro, camino ad angolo, scrivania autoportante, pavimento marrone e pannellatura

The dark black shelving of the office wall contracts strikingly with the light flooring and furniture, creating a sense of depth.
Foto di un piccolo atelier tradizionale con pareti nere, pavimento in vinile, scrivania incassata e pavimento beige
Foto di un piccolo atelier tradizionale con pareti nere, pavimento in vinile, scrivania incassata e pavimento beige
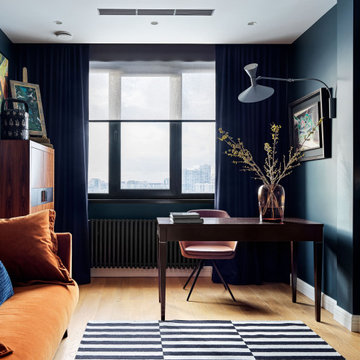
Esempio di un ufficio chic di medie dimensioni con pareti blu, scrivania autoportante e pavimento marrone
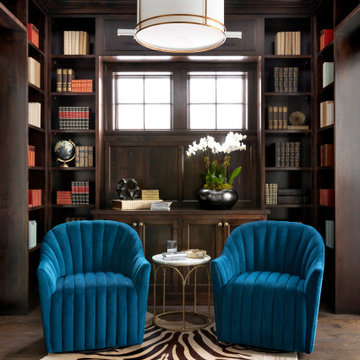
Ispirazione per uno studio minimal di medie dimensioni con pareti marroni, parquet scuro, nessun camino, scrivania autoportante e pavimento marrone

Ristrutturazione completa di residenza storica in centro Città. L'abitazione si sviluppa su tre piani di cui uno seminterrato ed uno sottotetto
L'edificio è stato trasformato in abitazione con attenzione ai dettagli e allo sviluppo di ambienti carichi di stile. Attenzione particolare alle esigenze del cliente che cercava uno stile classico ed elegante.
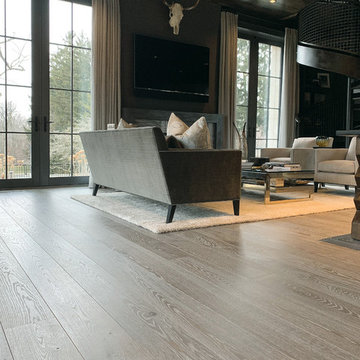
Always at the forefront of style, this Chicago Gold Coast home is no exception. Crisp lines accentuate the bold use of light and dark hues. The white cerused grey toned wood floor fortifies the contemporary impression. Floor: 7” wide-plank Vintage French Oak | Rustic Character | DutchHaus® Collection smooth surface | nano-beveled edge | color Rock | Matte Hardwax Oil. For more information please email us at: sales@signaturehardwoods.com

Builder- Patterson Custom Homes
Finish Carpentry- Bo Thayer, Moonwood Homes
Architect: Brandon Architects
Interior Designer: Bonesteel Trout Hall
Photographer: Ryan Garvin; David Tosti
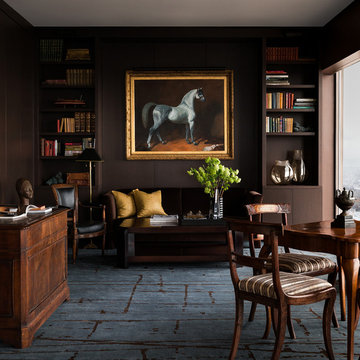
Photo by: Haris Kenjar
Idee per uno studio contemporaneo con libreria, pareti marroni, moquette, scrivania autoportante e pavimento blu
Idee per uno studio contemporaneo con libreria, pareti marroni, moquette, scrivania autoportante e pavimento blu
Studio nero
57
