Studio nero con scrivania autoportante
Filtra anche per:
Budget
Ordina per:Popolari oggi
101 - 120 di 3.851 foto
1 di 3
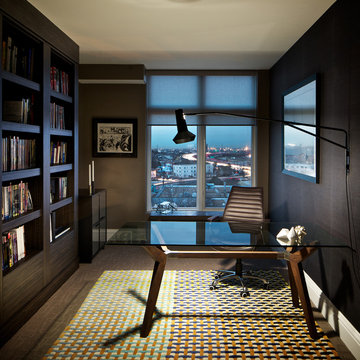
Location: Denver, CO, USA
THE CHALLENGE: Transform an outdated, uninspired condo into a unique, forward thinking home, while dealing with a limited capacity to remodel due to the buildings’ high-rise architectural restrictions.
THE SOLUTION: Warm wood clad walls were added throughout the home, creating architectural interest, as well as a sense of unity. Soft, textured furnishing was selected to elevate the home’s sophistication, while attention to layout and detail ensures its functionality.
Dado Interior Design
DAVID LAUER PHOTOGRAPHY

Modern Home Office by Burdge Architects and Associates in Malibu, CA.
Berlyn Photography
Ispirazione per un ufficio contemporaneo di medie dimensioni con pareti beige, parquet chiaro, camino lineare Ribbon, scrivania autoportante, cornice del camino in cemento e pavimento marrone
Ispirazione per un ufficio contemporaneo di medie dimensioni con pareti beige, parquet chiaro, camino lineare Ribbon, scrivania autoportante, cornice del camino in cemento e pavimento marrone
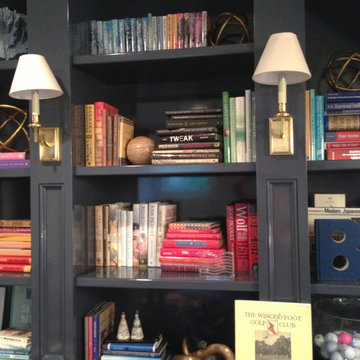
Cristina Coco
Foto di un ufficio tradizionale di medie dimensioni con pareti blu, parquet chiaro e scrivania autoportante
Foto di un ufficio tradizionale di medie dimensioni con pareti blu, parquet chiaro e scrivania autoportante
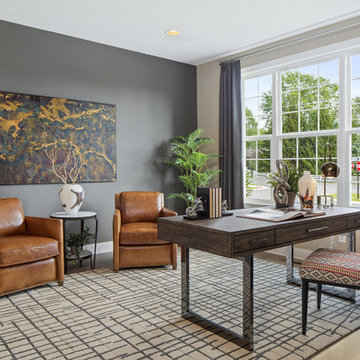
Foto di uno studio country con pareti grigie, pavimento in legno massello medio, scrivania autoportante e pavimento marrone
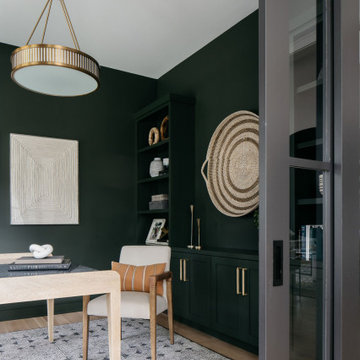
Ever rushed around looking for the perfect backdrop for a Zoom call? We’ve all been there.
Create an ideal work-from-home office that’s both functional and beautiful by adding built-in bookshelves, storage, and your favorite décor. ?

Study within a Classical Contemporary residence in Los Angeles, CA.
Esempio di un ufficio classico di medie dimensioni con pareti blu, parquet scuro, camino ad angolo, scrivania autoportante, pavimento marrone e pannellatura
Esempio di un ufficio classico di medie dimensioni con pareti blu, parquet scuro, camino ad angolo, scrivania autoportante, pavimento marrone e pannellatura
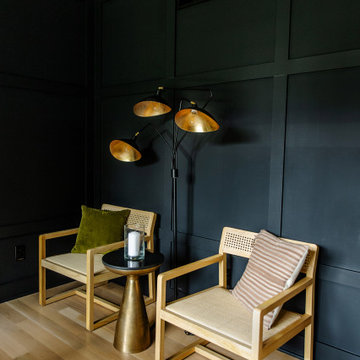
Esempio di uno studio minimal con pareti nere, parquet chiaro, scrivania autoportante e boiserie
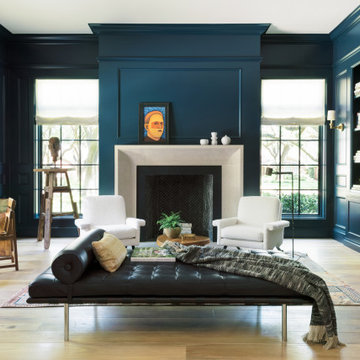
Esempio di uno studio classico con libreria, pareti blu, parquet chiaro, camino classico e scrivania autoportante
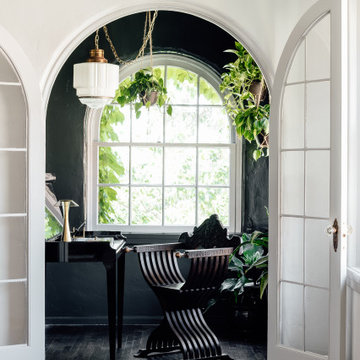
Ispirazione per un ufficio classico con scrivania autoportante, pareti nere e parquet scuro
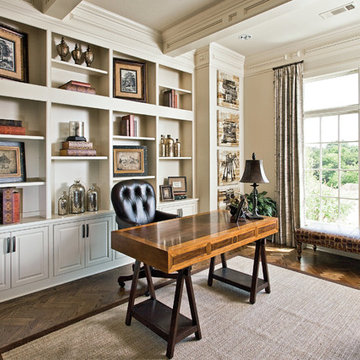
This study is an elegant take on a traditional space with masculine touches seen in the warm wood pieces, touches of rich brown leather and worldly accents. The crisp white cabinets again help balance out the powerful deep-toned accessories seamlessly. http://www.semmelmanninteriors.com/
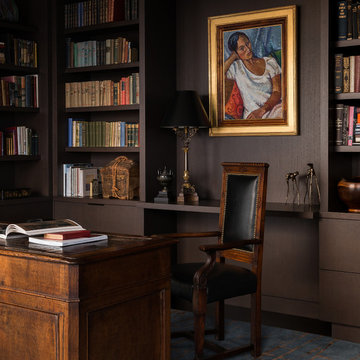
Photo by: Haris Kenjar
Esempio di uno studio minimal con libreria, pareti marroni, moquette, scrivania autoportante e pavimento multicolore
Esempio di uno studio minimal con libreria, pareti marroni, moquette, scrivania autoportante e pavimento multicolore
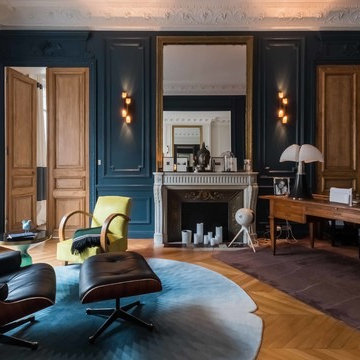
Christophe Rouffio et Céline Hassen
Ispirazione per un ufficio chic con pareti blu, parquet chiaro, camino classico, scrivania autoportante e pavimento marrone
Ispirazione per un ufficio chic con pareti blu, parquet chiaro, camino classico, scrivania autoportante e pavimento marrone
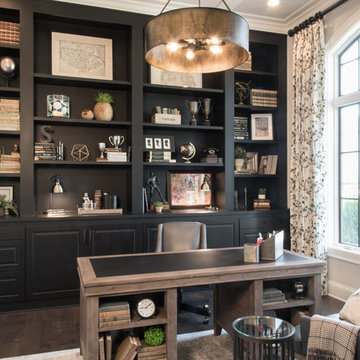
Idee per un grande studio tradizionale con parquet scuro, scrivania autoportante e pavimento marrone
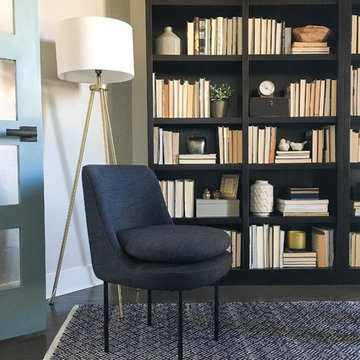
Amy Gritton Photography
Foto di uno studio chic di medie dimensioni con libreria, pareti grigie, parquet scuro, scrivania autoportante e pavimento marrone
Foto di uno studio chic di medie dimensioni con libreria, pareti grigie, parquet scuro, scrivania autoportante e pavimento marrone
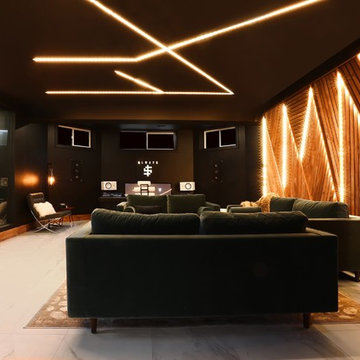
Foto di un grande atelier minimal con pareti nere, pavimento in marmo, nessun camino, scrivania autoportante e pavimento bianco
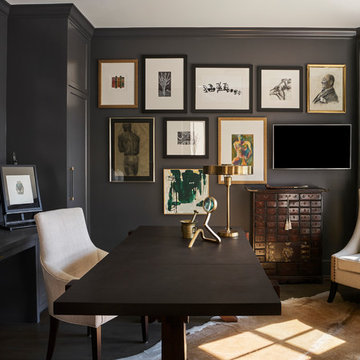
Mike Schwartz
Idee per un ufficio chic di medie dimensioni con pareti nere, parquet scuro, nessun camino, scrivania autoportante e pavimento marrone
Idee per un ufficio chic di medie dimensioni con pareti nere, parquet scuro, nessun camino, scrivania autoportante e pavimento marrone

Designer details abound in this custom 2-story home with craftsman style exterior complete with fiber cement siding, attractive stone veneer, and a welcoming front porch. In addition to the 2-car side entry garage with finished mudroom, a breezeway connects the home to a 3rd car detached garage. Heightened 10’ceilings grace the 1st floor and impressive features throughout include stylish trim and ceiling details. The elegant Dining Room to the front of the home features a tray ceiling and craftsman style wainscoting with chair rail. Adjacent to the Dining Room is a formal Living Room with cozy gas fireplace. The open Kitchen is well-appointed with HanStone countertops, tile backsplash, stainless steel appliances, and a pantry. The sunny Breakfast Area provides access to a stamped concrete patio and opens to the Family Room with wood ceiling beams and a gas fireplace accented by a custom surround. A first-floor Study features trim ceiling detail and craftsman style wainscoting. The Owner’s Suite includes craftsman style wainscoting accent wall and a tray ceiling with stylish wood detail. The Owner’s Bathroom includes a custom tile shower, free standing tub, and oversized closet.
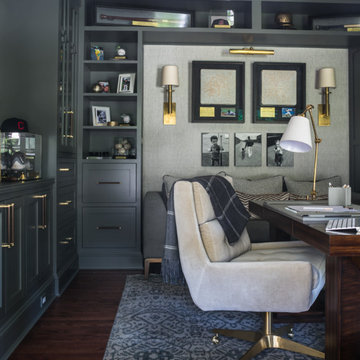
Our client has been very fortunate to have acquired some amazing memorabilia over the years. This was our inspiration to create a space to display them and at the same time design a room where both he and his wife can enjoy family photos and work on shared interests. The custom builds were planned to create organization for personal office items and give an inviting atmosphere to come in, sit, read and reflect. Although many design elements are masculine we added a feminine touch with the blush colored chair fabric and custom pillows. A shared desk space is great for collaborating and planning. The fabric covered walls add sophistication and texture. The sofa was placed to invite and enjoy the rest of the family to come in and take part.
Custom designed by Hartley and Hill Design. All materials and furnishings in this space are available through Hartley and Hill Design. www.hartleyandhilldesign.com 888-639-0639
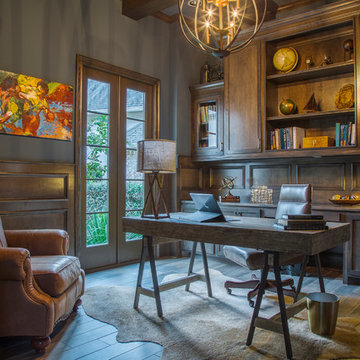
A masculine office full of deep moody grays and wood tones are mixed with mid-century inspired light fixtures. Rustic details are intertwined through the exposed wood beams along the ceiling and cowhide resting beneath the metal legs of the writing desk.
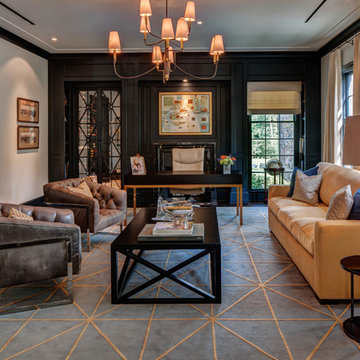
Photos by Alan Blakely
Idee per un ufficio classico con pareti nere, pavimento con piastrelle in ceramica e scrivania autoportante
Idee per un ufficio classico con pareti nere, pavimento con piastrelle in ceramica e scrivania autoportante
Studio nero con scrivania autoportante
6