Studio moderno con scrivania autoportante
Filtra anche per:
Budget
Ordina per:Popolari oggi
161 - 180 di 6.154 foto
1 di 3
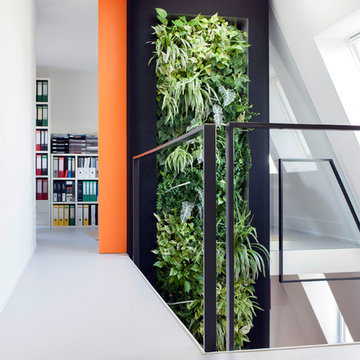
Foto: Caroline Sieg
Idee per uno studio moderno con pareti bianche, scrivania autoportante e pavimento grigio
Idee per uno studio moderno con pareti bianche, scrivania autoportante e pavimento grigio
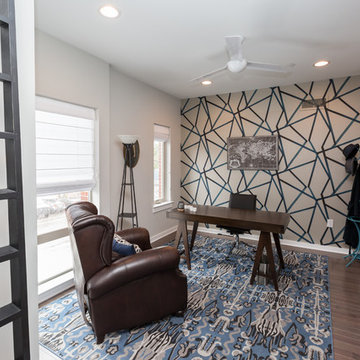
Each room in the home has its own feeling and use. The husband’s office is very masculine and the wife’s boudoir is perfectly pink and also functions so that she can do her seamstress work and have office space. It even has guest space with the sleeper sofa as well. The house truly reflects the personalities of our clients, while meeting the couples day-to-day needs. While having a very modern and sophisticated style, the 4 story townhome is very colorful and vibrant to suit our client’s funky style!
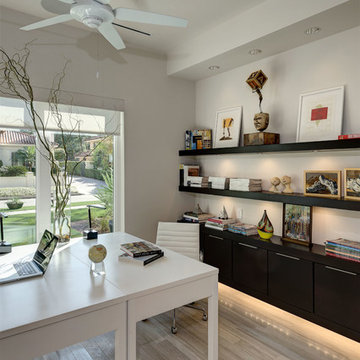
Azalea is The 2012 New American Home as commissioned by the National Association of Home Builders and was featured and shown at the International Builders Show and in Florida Design Magazine, Volume 22; No. 4; Issue 24-12. With 4,335 square foot of air conditioned space and a total under roof square footage of 5,643 this home has four bedrooms, four full bathrooms, and two half bathrooms. It was designed and constructed to achieve the highest level of “green” certification while still including sophisticated technology such as retractable window shades, motorized glass doors and a high-tech surveillance system operable just by the touch of an iPad or iPhone. This showcase residence has been deemed an “urban-suburban” home and happily dwells among single family homes and condominiums. The two story home brings together the indoors and outdoors in a seamless blend with motorized doors opening from interior space to the outdoor space. Two separate second floor lounge terraces also flow seamlessly from the inside. The front door opens to an interior lanai, pool, and deck while floor-to-ceiling glass walls reveal the indoor living space. An interior art gallery wall is an entertaining masterpiece and is completed by a wet bar at one end with a separate powder room. The open kitchen welcomes guests to gather and when the floor to ceiling retractable glass doors are open the great room and lanai flow together as one cohesive space. A summer kitchen takes the hospitality poolside.
Awards:
2012 Golden Aurora Award – “Best of Show”, Southeast Building Conference
– Grand Aurora Award – “Best of State” – Florida
– Grand Aurora Award – Custom Home, One-of-a-Kind $2,000,001 – $3,000,000
– Grand Aurora Award – Green Construction Demonstration Model
– Grand Aurora Award – Best Energy Efficient Home
– Grand Aurora Award – Best Solar Energy Efficient House
– Grand Aurora Award – Best Natural Gas Single Family Home
– Aurora Award, Green Construction – New Construction over $2,000,001
– Aurora Award – Best Water-Wise Home
– Aurora Award – Interior Detailing over $2,000,001
2012 Parade of Homes – “Grand Award Winner”, HBA of Metro Orlando
– First Place – Custom Home
2012 Major Achievement Award, HBA of Metro Orlando
– Best Interior Design
2012 Orlando Home & Leisure’s:
– Outdoor Living Space of the Year
– Specialty Room of the Year
2012 Gold Nugget Awards, Pacific Coast Builders Conference
– Grand Award, Indoor/Outdoor Space
– Merit Award, Best Custom Home 3,000 – 5,000 sq. ft.
2012 Design Excellence Awards, Residential Design & Build magazine
– Best Custom Home 4,000 – 4,999 sq ft
– Best Green Home
– Best Outdoor Living
– Best Specialty Room
– Best Use of Technology
2012 Residential Coverings Award, Coverings Show
2012 AIA Orlando Design Awards
– Residential Design, Award of Merit
– Sustainable Design, Award of Merit
2012 American Residential Design Awards, AIBD
– First Place – Custom Luxury Homes, 4,001 – 5,000 sq ft
– Second Place – Green Design
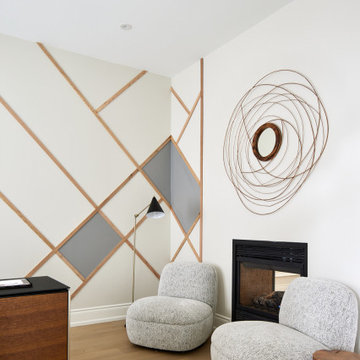
Idee per uno studio moderno di medie dimensioni con pareti bianche, parquet chiaro, camino classico, scrivania autoportante e pannellatura
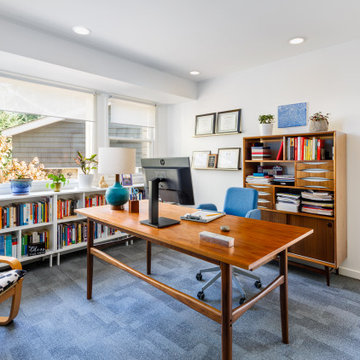
This mid-century modern home office maximizes natural light with a bank of windows and reeded glass panel door.
Esempio di uno studio moderno di medie dimensioni con pareti bianche, moquette, scrivania autoportante e pavimento blu
Esempio di uno studio moderno di medie dimensioni con pareti bianche, moquette, scrivania autoportante e pavimento blu
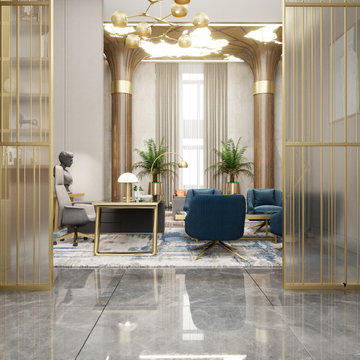
Foto di un ampio studio moderno con pareti bianche, pavimento in gres porcellanato, scrivania autoportante, pavimento grigio, soffitto in legno e pannellatura
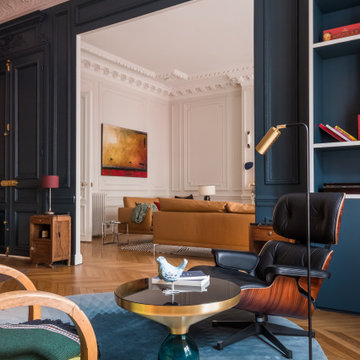
Idee per un ufficio minimalista con pareti blu, parquet chiaro, camino classico, cornice del camino in pietra, scrivania autoportante e pavimento beige
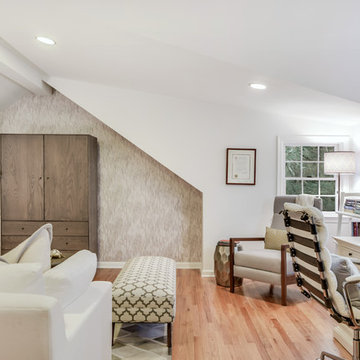
Esempio di un grande ufficio minimalista con pareti bianche, pavimento in legno massello medio e scrivania autoportante
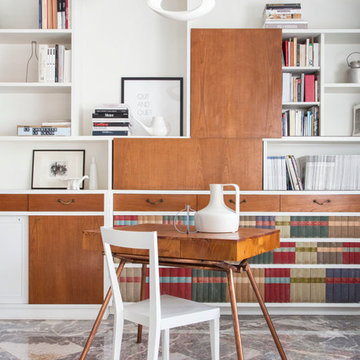
Ispirazione per un piccolo atelier minimalista con pareti bianche, scrivania autoportante e pavimento in marmo

Esempio di un ampio atelier moderno con pareti bianche, parquet scuro, scrivania autoportante, pavimento marrone, soffitto a volta e pareti in legno
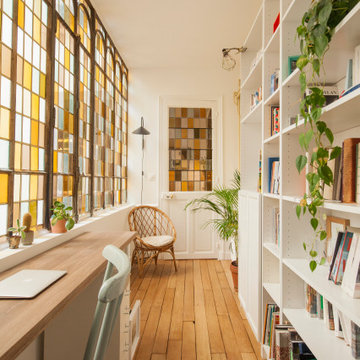
Foto di un ufficio moderno di medie dimensioni con parquet chiaro, nessun camino e scrivania autoportante
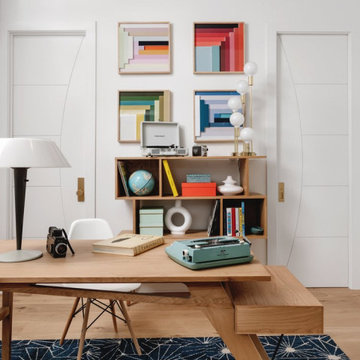
Our Austin studio decided to go bold with this project by ensuring that each space had a unique identity in the Mid-Century Modern style bathroom, butler's pantry, and mudroom. We covered the bathroom walls and flooring with stylish beige and yellow tile that was cleverly installed to look like two different patterns. The mint cabinet and pink vanity reflect the mid-century color palette. The stylish knobs and fittings add an extra splash of fun to the bathroom.
The butler's pantry is located right behind the kitchen and serves multiple functions like storage, a study area, and a bar. We went with a moody blue color for the cabinets and included a raw wood open shelf to give depth and warmth to the space. We went with some gorgeous artistic tiles that create a bold, intriguing look in the space.
In the mudroom, we used siding materials to create a shiplap effect to create warmth and texture – a homage to the classic Mid-Century Modern design. We used the same blue from the butler's pantry to create a cohesive effect. The large mint cabinets add a lighter touch to the space.
---
Project designed by the Atomic Ranch featured modern designers at Breathe Design Studio. From their Austin design studio, they serve an eclectic and accomplished nationwide clientele including in Palm Springs, LA, and the San Francisco Bay Area.
For more about Breathe Design Studio, see here: https://www.breathedesignstudio.com/
To learn more about this project, see here: https://www.breathedesignstudio.com/-atomic-ranch-1
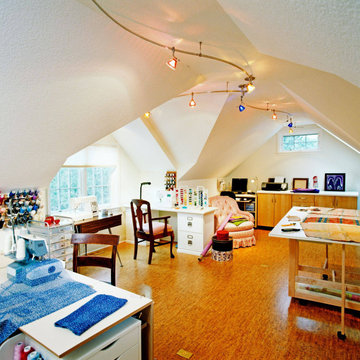
Foto di una grande stanza da lavoro minimalista con pareti bianche, nessun camino e scrivania autoportante
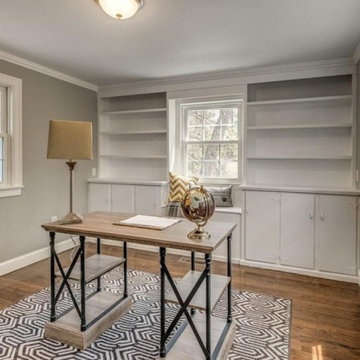
Remodeled home in the north shore of Boston. All new interior layout, open plan, modern kitchen, beautiful bright design.
Immagine di un ufficio minimalista di medie dimensioni con pareti grigie, pavimento in legno massello medio, nessun camino, scrivania autoportante e pavimento marrone
Immagine di un ufficio minimalista di medie dimensioni con pareti grigie, pavimento in legno massello medio, nessun camino, scrivania autoportante e pavimento marrone
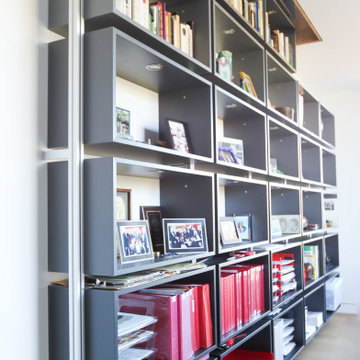
two-level library with full height shelving through the floor. Ombre grey boxes going darker as they reach the bottom.
Immagine di un grande studio minimalista con libreria, pareti bianche, parquet chiaro e scrivania autoportante
Immagine di un grande studio minimalista con libreria, pareti bianche, parquet chiaro e scrivania autoportante
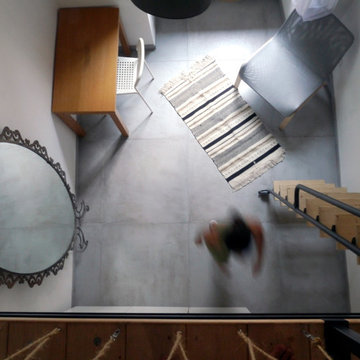
Idee per una piccola stanza da lavoro minimalista con pareti bianche, pavimento in gres porcellanato, scrivania autoportante e pavimento grigio
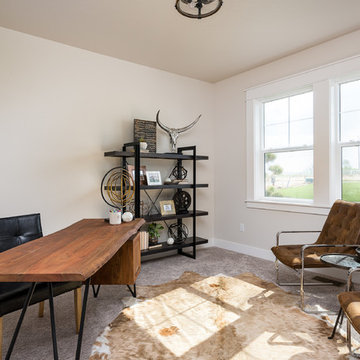
Foto di un ufficio minimalista di medie dimensioni con pareti beige, moquette, scrivania autoportante e pavimento beige
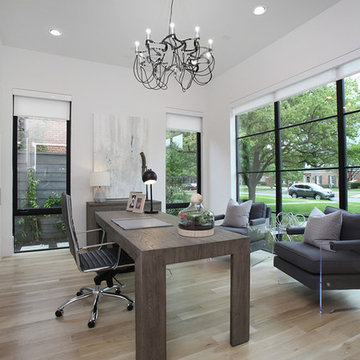
Beautiful soft modern by Canterbury Custom Homes, LLC in University Park Texas. Large windows fill this home with light. Designer finishes include, extensive tile work, wall paper, specialty lighting, etc...
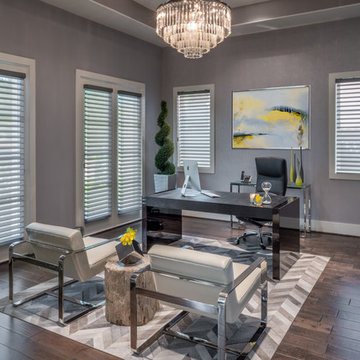
Chuck Williams
Immagine di un grande ufficio moderno con pareti grigie, parquet scuro, nessun camino e scrivania autoportante
Immagine di un grande ufficio moderno con pareti grigie, parquet scuro, nessun camino e scrivania autoportante
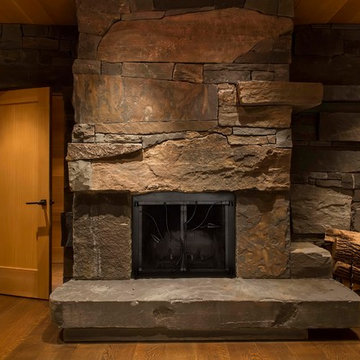
A rustic-modern house designed to grow organically from its site, overlooking a cornfield, river and mountains in the distance. Indigenous stone and wood materials were taken from the site and incorporated into the structure, which was articulated to honestly express the means of construction. Notable features include an open living/dining/kitchen space with window walls taking in the surrounding views, and an internally-focused circular library celebrating the home owner’s love of literature.
Phillip Spears Photographer
Studio moderno con scrivania autoportante
9