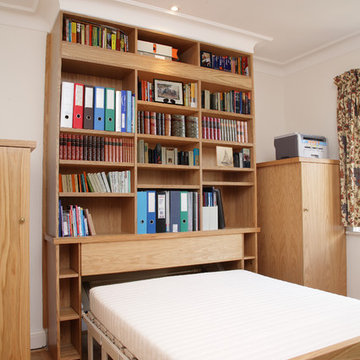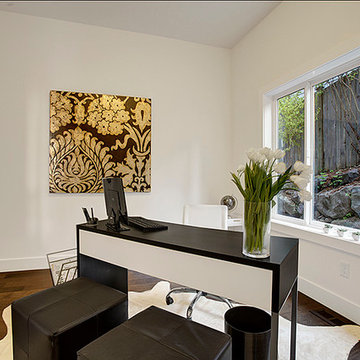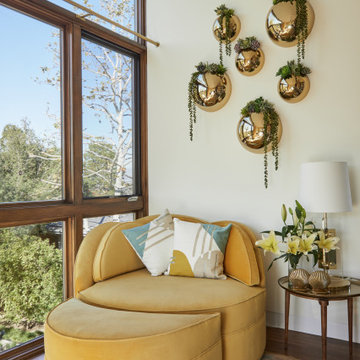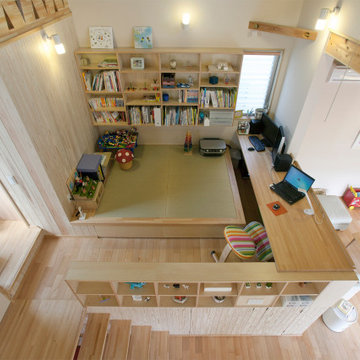Studio moderno beige
Filtra anche per:
Budget
Ordina per:Popolari oggi
101 - 120 di 3.076 foto
1 di 3
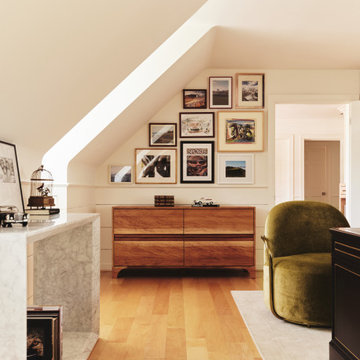
This custom built console pops beneath a gallery wall of our clients favorite trips.
Immagine di uno studio moderno di medie dimensioni con pareti beige, parquet chiaro, scrivania autoportante, pavimento marrone e soffitto a volta
Immagine di uno studio moderno di medie dimensioni con pareti beige, parquet chiaro, scrivania autoportante, pavimento marrone e soffitto a volta
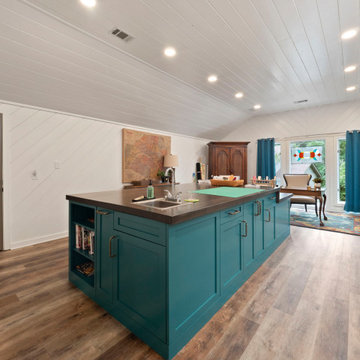
Esempio di una grande stanza da lavoro minimalista con pareti bianche, pavimento in vinile, scrivania incassata, pavimento marrone, soffitto in perlinato e pareti in perlinato
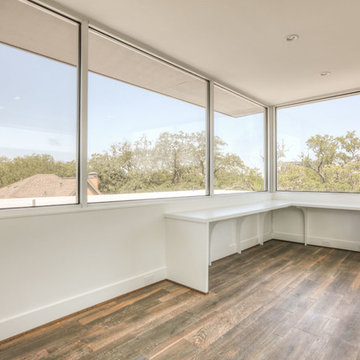
Foto di un ufficio minimalista di medie dimensioni con pareti bianche, parquet scuro, nessun camino, scrivania incassata e pavimento marrone
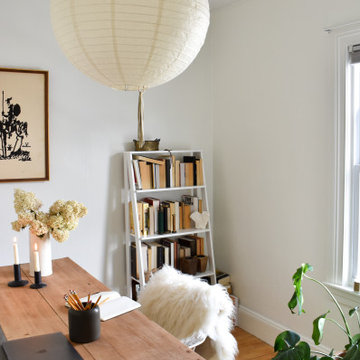
I had a blast working on this personal project. My partner, Alex, is working from home and I needed a space where I could be creative but also put in the hard work. We had 100sf, a budget of "as-cheap-as-possible," and tons of rental restrictions--but good design always starts with a little problem solving, right?
I infused the space with lots of neutral colors and tons of texture to keep it warm. I threw in my favorite vintage pieces, a big oversized paper lantern, and a bookshelf bar for some soul. & just like that, it's our favorite spot in town.
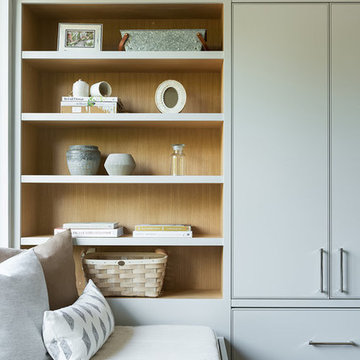
Ispirazione per uno studio moderno di medie dimensioni con pareti grigie, parquet chiaro, nessun camino, scrivania incassata e pavimento marrone
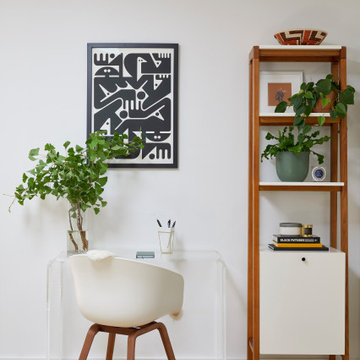
This artistic and design-forward family approached us at the beginning of the pandemic with a design prompt to blend their love of midcentury modern design with their Caribbean roots. With her parents originating from Trinidad & Tobago and his parents from Jamaica, they wanted their home to be an authentic representation of their heritage, with a midcentury modern twist. We found inspiration from a colorful Trinidad & Tobago tourism poster that they already owned and carried the tropical colors throughout the house — rich blues in the main bathroom, deep greens and oranges in the powder bathroom, mustard yellow in the dining room and guest bathroom, and sage green in the kitchen. This project was featured on Dwell in January 2022.
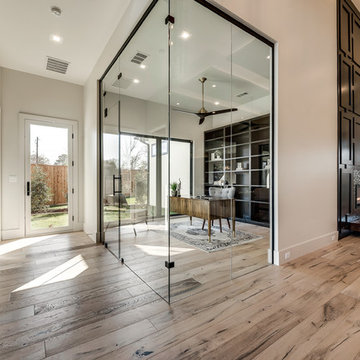
Idee per un ufficio moderno di medie dimensioni con pareti beige, parquet chiaro e scrivania autoportante
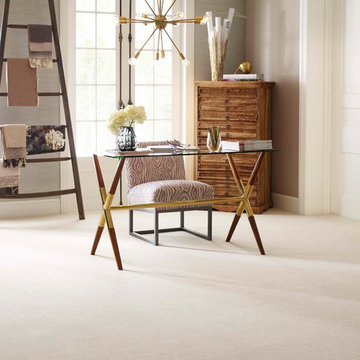
Flooring by Shaw Industries, Anderson Tuftex Collection
Esempio di uno studio moderno
Esempio di uno studio moderno
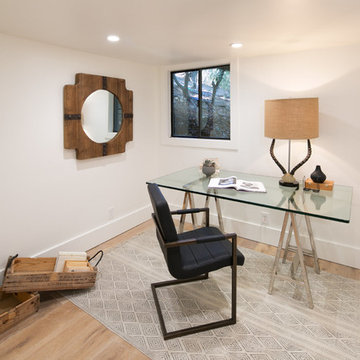
Foto di un piccolo ufficio moderno con pareti bianche, parquet chiaro, scrivania autoportante e pavimento beige

2階の子供の勉強スペースです。3階に子供部屋がありますが2階のリビング・ダイニング・キッチンの続きのスペースでいつもお母さんから見えるところで勉強します。奥はお父さんの書斎です。
Photo:NACASA & PARTNERS
Esempio di uno studio moderno con pareti bianche, parquet chiaro, libreria e nessun camino
Esempio di uno studio moderno con pareti bianche, parquet chiaro, libreria e nessun camino
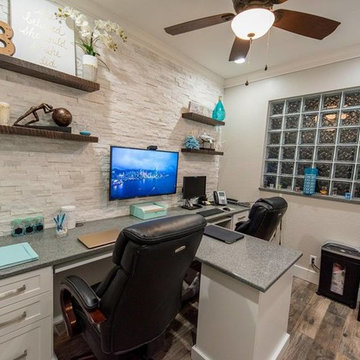
Ledger stone adds stylish texture to this compact home office space, which features dual workstations, built-in T-shaped desk, floating shelves, and wall-mounted whiteboard.

Modern-glam full house design project.
Photography by: Jenny Siegwart
Idee per un ufficio minimalista di medie dimensioni con pavimento in pietra calcarea, scrivania incassata, pavimento grigio e pareti grigie
Idee per un ufficio minimalista di medie dimensioni con pavimento in pietra calcarea, scrivania incassata, pavimento grigio e pareti grigie
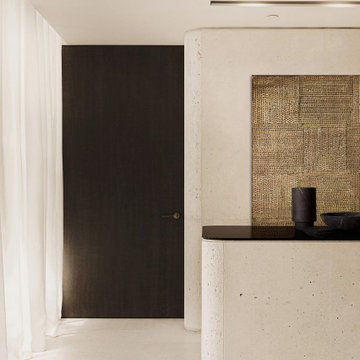
Esempio di un atelier moderno di medie dimensioni con pareti bianche, pavimento in travertino, scrivania incassata, pavimento bianco e soffitto a cassettoni

Settled within a graffiti-covered laneway in the trendy heart of Mt Lawley you will find this four-bedroom, two-bathroom home.
The owners; a young professional couple wanted to build a raw, dark industrial oasis that made use of every inch of the small lot. Amenities aplenty, they wanted their home to complement the urban inner-city lifestyle of the area.
One of the biggest challenges for Limitless on this project was the small lot size & limited access. Loading materials on-site via a narrow laneway required careful coordination and a well thought out strategy.
Paramount in bringing to life the client’s vision was the mixture of materials throughout the home. For the second story elevation, black Weathertex Cladding juxtaposed against the white Sto render creates a bold contrast.
Upon entry, the room opens up into the main living and entertaining areas of the home. The kitchen crowns the family & dining spaces. The mix of dark black Woodmatt and bespoke custom cabinetry draws your attention. Granite benchtops and splashbacks soften these bold tones. Storage is abundant.
Polished concrete flooring throughout the ground floor blends these zones together in line with the modern industrial aesthetic.
A wine cellar under the staircase is visible from the main entertaining areas. Reclaimed red brickwork can be seen through the frameless glass pivot door for all to appreciate — attention to the smallest of details in the custom mesh wine rack and stained circular oak door handle.
Nestled along the north side and taking full advantage of the northern sun, the living & dining open out onto a layered alfresco area and pool. Bordering the outdoor space is a commissioned mural by Australian illustrator Matthew Yong, injecting a refined playfulness. It’s the perfect ode to the street art culture the laneways of Mt Lawley are so famous for.
Engineered timber flooring flows up the staircase and throughout the rooms of the first floor, softening the private living areas. Four bedrooms encircle a shared sitting space creating a contained and private zone for only the family to unwind.
The Master bedroom looks out over the graffiti-covered laneways bringing the vibrancy of the outside in. Black stained Cedarwest Squareline cladding used to create a feature bedhead complements the black timber features throughout the rest of the home.
Natural light pours into every bedroom upstairs, designed to reflect a calamity as one appreciates the hustle of inner city living outside its walls.
Smart wiring links each living space back to a network hub, ensuring the home is future proof and technology ready. An intercom system with gate automation at both the street and the lane provide security and the ability to offer guests access from the comfort of their living area.
Every aspect of this sophisticated home was carefully considered and executed. Its final form; a modern, inner-city industrial sanctuary with its roots firmly grounded amongst the vibrant urban culture of its surrounds.
Studio moderno beige
6
