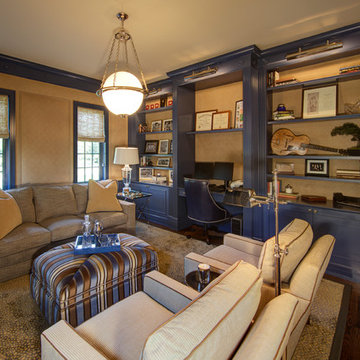Studio marrone
Filtra anche per:
Budget
Ordina per:Popolari oggi
1 - 20 di 231 foto
1 di 3

Ispirazione per uno studio classico con pareti blu, nessun camino, scrivania autoportante e parquet scuro
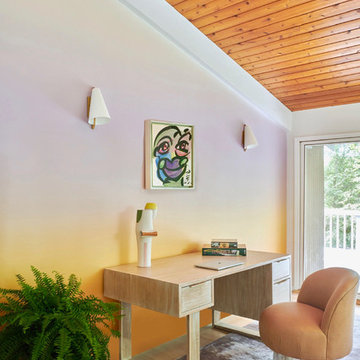
Idee per un ufficio minimalista con pareti multicolore, parquet chiaro, nessun camino e scrivania autoportante

Builder- Patterson Custom Homes
Finish Carpentry- Bo Thayer, Moonwood Homes
Architect: Brandon Architects
Interior Designer: Bonesteel Trout Hall
Photographer: Ryan Garvin; David Tosti

Cabinets: Dove Gray- Slab Drawers / floating shelves
Countertop: Caesarstone Moorland Fog 6046- 6” front face- miter edge
Ceiling wood floor: Shaw SW547 Yukon Maple 5”- 5002 Timberwolf
Photographer: Steve Chenn
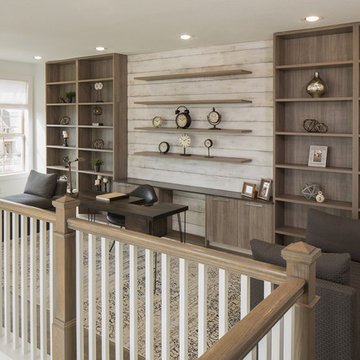
Originally submitted for the Model Homes category, the judges felt this entry deserved an ARDA in Design Detail. Inspired by the British Revolution, the rustic yet modern style employs a neutral color scheme with various textures. Traditional elements paired with refined furniture and contemporary finishes result in a design inspired by history. Hues of gray as well as rustic wood paneling create continuity through the home. Creating each space to accommodate a family was challenging due to the narrow width of the townhome.
An ARDA for Design Details goes to
Ashton Woods
Designer: Centro Stile
From: Roswell, Georgia

Foto di uno studio stile rurale di medie dimensioni con pareti marroni, pavimento in cemento, scrivania incassata, nessun camino, libreria e pavimento grigio
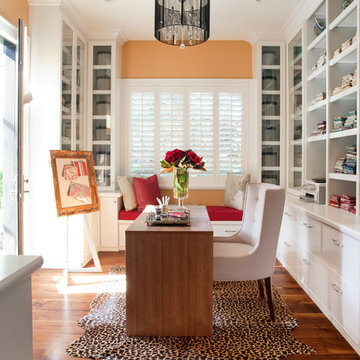
Designed by Sindhu Peruri of
Peruri Design Co.
Woodside, CA
Photography by Eric Roth
Immagine di un ufficio design di medie dimensioni con pareti arancioni, parquet scuro, nessun camino, scrivania autoportante e pavimento marrone
Immagine di un ufficio design di medie dimensioni con pareti arancioni, parquet scuro, nessun camino, scrivania autoportante e pavimento marrone

Keith Scott Morton
Esempio di uno studio classico con pareti marroni, parquet scuro, scrivania autoportante e pavimento marrone
Esempio di uno studio classico con pareti marroni, parquet scuro, scrivania autoportante e pavimento marrone
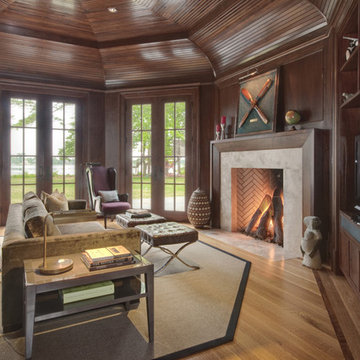
With this 10,000 sq. ft. private residence, located in Virginia's stunning coastline, GRADE's objective was to tailor spaces to suit the client family's daily activities and contemporary lifestyle. Completed in 2009, the house's broad elevation and beautiful natural surroundings complement its bright, classic exterior.
Indoors, spaces are equally airy, with the house's cross-axial layout giving way to distinct spaces that are also visually accessible to each other - allowing the family to engage in separate activities while simultaneously providing a sense of connectivity and togetherness. The interiors mark a departure in style due to formal elements presented by the architectural layout, classic molding and regal exposed framework.
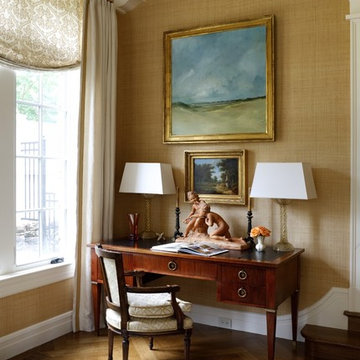
Immagine di uno studio tradizionale con pavimento in legno massello medio e scrivania autoportante
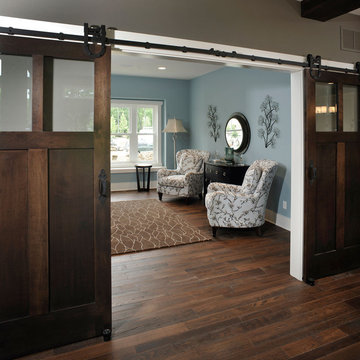
Foto di uno studio stile rurale con pareti blu, parquet scuro e scrivania autoportante
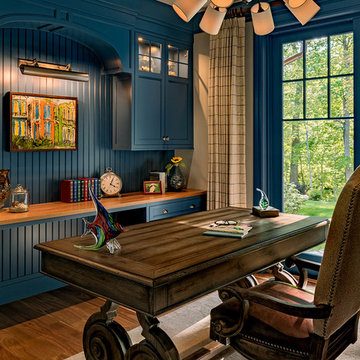
Rob Karosis Photography
Idee per uno studio stile marino con libreria, pareti blu, pavimento in legno massello medio, nessun camino e scrivania autoportante
Idee per uno studio stile marino con libreria, pareti blu, pavimento in legno massello medio, nessun camino e scrivania autoportante
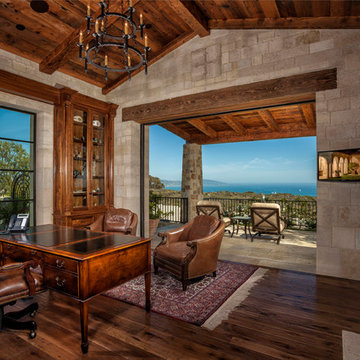
Immagine di un ufficio mediterraneo con pareti beige, parquet scuro, camino classico, scrivania autoportante e pavimento marrone
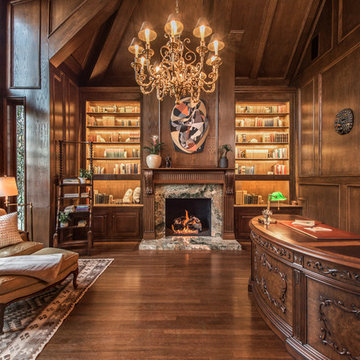
Steven Dewall
Immagine di un grande studio tradizionale con libreria, pareti marroni, parquet scuro, camino classico, cornice del camino in pietra e scrivania autoportante
Immagine di un grande studio tradizionale con libreria, pareti marroni, parquet scuro, camino classico, cornice del camino in pietra e scrivania autoportante
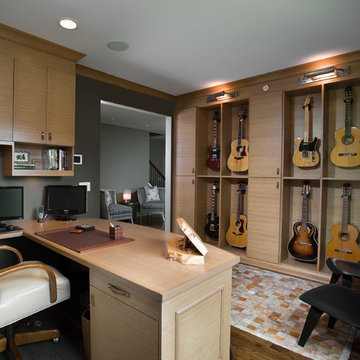
A display area was created for guitar instruments in the home office so it became an inspiring space to both work and enjoy the homeowner's hobby. His prized possessions are showcased while also offering easy access to play.
The low chairs without arms were selected to be ideal for comfortable guitar-playing.
Display shelving is retrofitable if the owners decide to move or eventually want to change the function of the room; extra shelving can be put in to create open bookcases.
The neutral color palette of the room complements the feel of the rest of the home and allows for the guitars to shine as the focal point.
The large desk provides ample work space to accommodate the TV and two computers needed for trading.
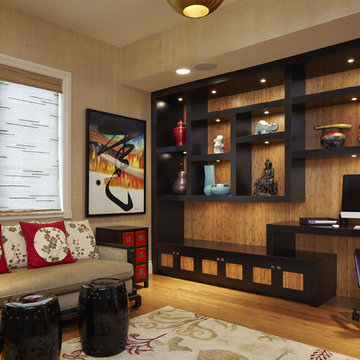
Meditation Room and Office Space
Photography by Brantley Photography
Foto di uno studio etnico di medie dimensioni con pavimento in legno massello medio, scrivania incassata, pareti beige e nessun camino
Foto di uno studio etnico di medie dimensioni con pavimento in legno massello medio, scrivania incassata, pareti beige e nessun camino
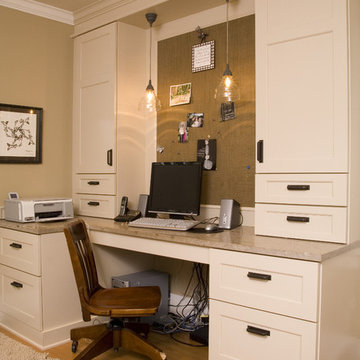
Command Central: This room is the renovated home office that was once a small guest room. It is right off the kitchen on the main floor, so it made a great location for the family home office. The cabinetry is the same style and color as the kitchen so one room flows nicely with the next. The countertop is a warm grey limestone with shells and fossils appearing in the stone. The wall behind the desk and in between the wall cabinets is covered with a tack board that is then covered with a burlap material. The deep drawers to the left make a perfect location for long rolls of wrapping paper.
Photography by Northlight Photography.
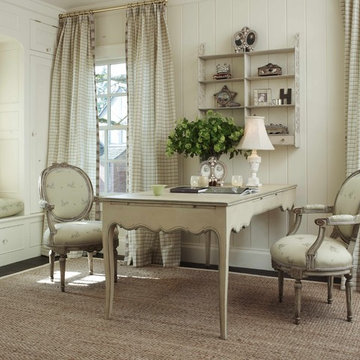
http://www.warmingtonandnorth.com
Foto di uno studio stile shabby con pareti bianche, moquette e scrivania autoportante
Foto di uno studio stile shabby con pareti bianche, moquette e scrivania autoportante

Esempio di uno studio costiero con libreria, pareti blu, camino classico, cornice del camino in mattoni, scrivania incassata e parquet chiaro
Studio marrone
1
