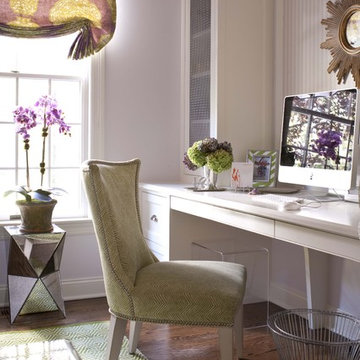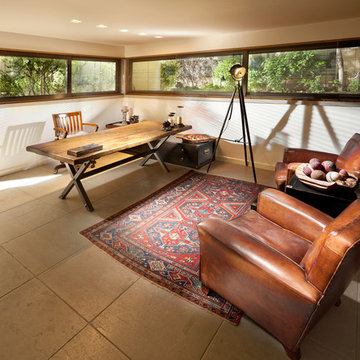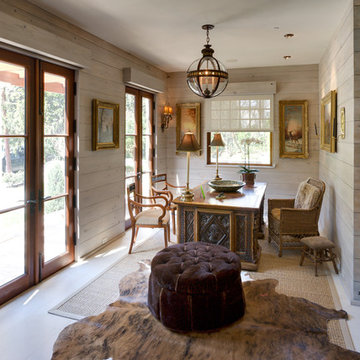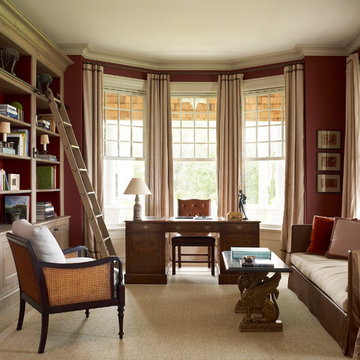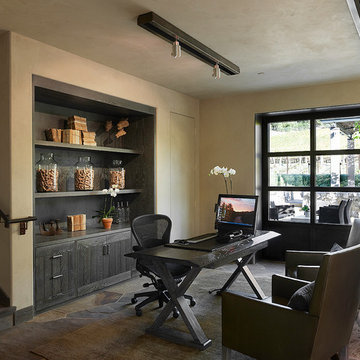Studio marrone
Filtra anche per:
Budget
Ordina per:Popolari oggi
81 - 100 di 228 foto
1 di 3
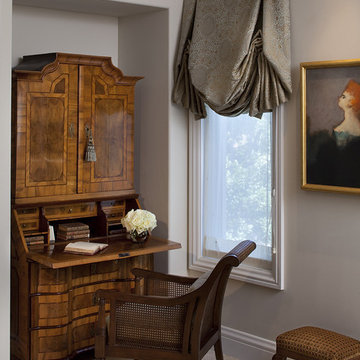
Master Bedroom
Photographer: Eric Rorer
Idee per uno studio vittoriano con pareti grigie, moquette e scrivania autoportante
Idee per uno studio vittoriano con pareti grigie, moquette e scrivania autoportante
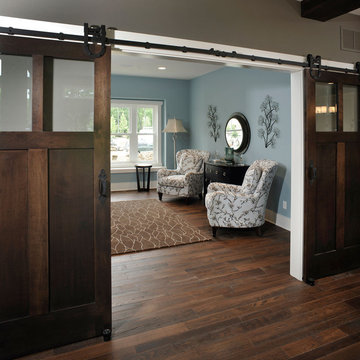
Foto di uno studio stile rurale con pareti blu, parquet scuro e scrivania autoportante
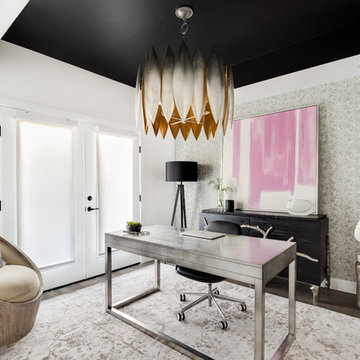
Meagan Larsen Photography
Idee per un ufficio tradizionale con pareti bianche, parquet scuro, nessun camino e scrivania autoportante
Idee per un ufficio tradizionale con pareti bianche, parquet scuro, nessun camino e scrivania autoportante

Keith Scott Morton
Esempio di uno studio classico con pareti marroni, parquet scuro, scrivania autoportante e pavimento marrone
Esempio di uno studio classico con pareti marroni, parquet scuro, scrivania autoportante e pavimento marrone
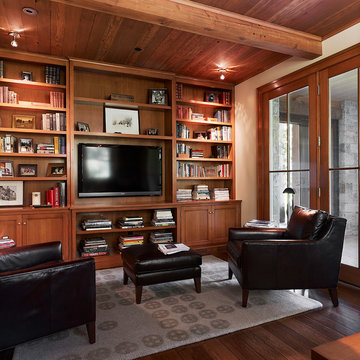
Adrian Gregorutti
Esempio di uno studio tradizionale con pareti bianche, parquet scuro e nessun camino
Esempio di uno studio tradizionale con pareti bianche, parquet scuro e nessun camino

Esempio di uno studio costiero con libreria, pareti blu, camino classico, cornice del camino in mattoni, scrivania incassata e parquet chiaro
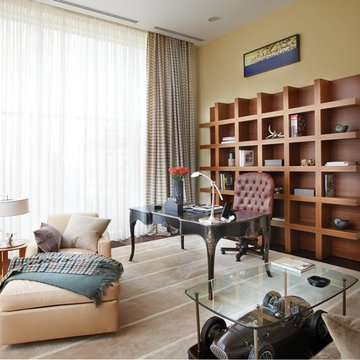
компания "Английские Интерьеры"/"English Interiors"
Idee per un ufficio minimal con pareti beige, parquet scuro e scrivania autoportante
Idee per un ufficio minimal con pareti beige, parquet scuro e scrivania autoportante
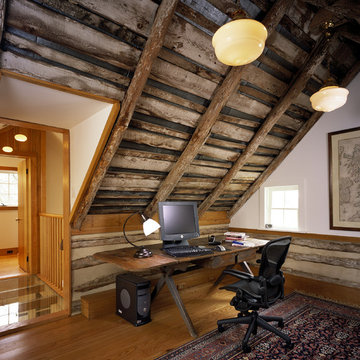
Nathan Webb, AIA
Idee per un piccolo ufficio stile rurale con pareti bianche, pavimento in legno massello medio e scrivania autoportante
Idee per un piccolo ufficio stile rurale con pareti bianche, pavimento in legno massello medio e scrivania autoportante
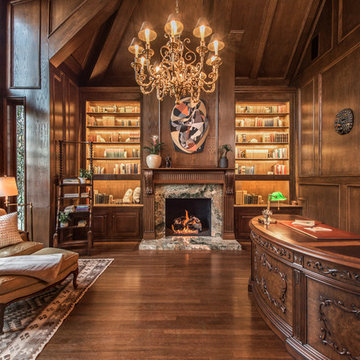
Steven Dewall
Immagine di un grande studio tradizionale con libreria, pareti marroni, parquet scuro, camino classico, cornice del camino in pietra e scrivania autoportante
Immagine di un grande studio tradizionale con libreria, pareti marroni, parquet scuro, camino classico, cornice del camino in pietra e scrivania autoportante
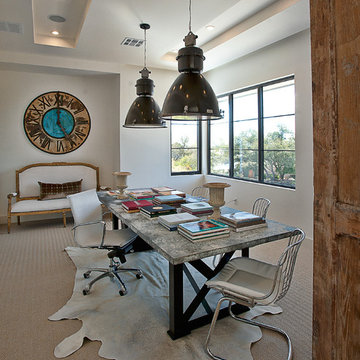
Conceived as a remodel and addition, the final design iteration for this home is uniquely multifaceted. Structural considerations required a more extensive tear down, however the clients wanted the entire remodel design kept intact, essentially recreating much of the existing home. The overall floor plan design centers on maximizing the views, while extensive glazing is carefully placed to frame and enhance them. The residence opens up to the outdoor living and views from multiple spaces and visually connects interior spaces in the inner court. The client, who also specializes in residential interiors, had a vision of ‘transitional’ style for the home, marrying clean and contemporary elements with touches of antique charm. Energy efficient materials along with reclaimed architectural wood details were seamlessly integrated, adding sustainable design elements to this transitional design. The architect and client collaboration strived to achieve modern, clean spaces playfully interjecting rustic elements throughout the home.
Greenbelt Homes
Glynis Wood Interiors
Photography by Bryant Hill

Alex Wilson
Ispirazione per uno studio vittoriano con pareti blu, pavimento in legno massello medio, camino classico e libreria
Ispirazione per uno studio vittoriano con pareti blu, pavimento in legno massello medio, camino classico e libreria
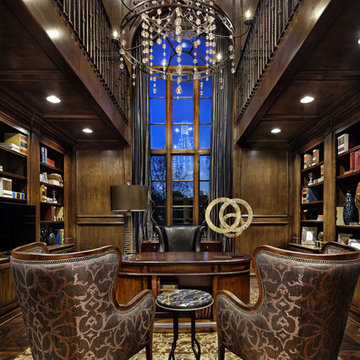
This beautiful home right outside of Dallas is just over 16,000 square feet. It was designed, built and furnished in 20 months.
Immagine di uno studio design con parquet scuro e scrivania autoportante
Immagine di uno studio design con parquet scuro e scrivania autoportante
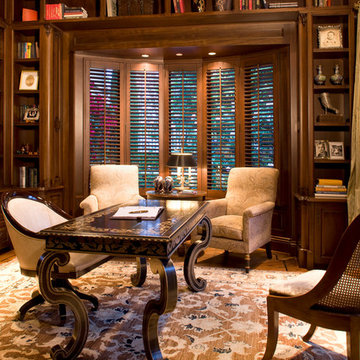
Photo by Grey Crawford.
This luxurious classic traditional residence was designed for a female executive in the apparel business.
The mahogany paneling in this home office beautifully contrasts with the soft and feminine accent of a Rose Tarlow desk.
Published in Luxe magazine Summer 2008. Winner of the American Society of Interior Designers' Gold Award for Best Home Over 3,500 Sq. Ft. Also, featured on HGTV's Top Ten in 2009.
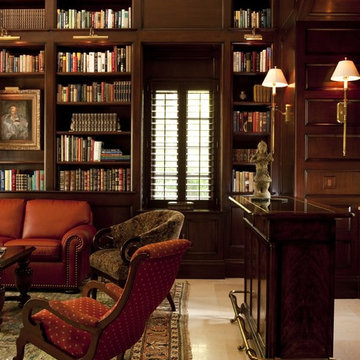
Dark wood builtin shelving to hold the library's many leather bound books.
Immagine di un ufficio mediterraneo
Immagine di un ufficio mediterraneo
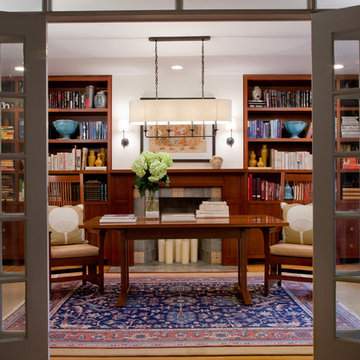
Juxtaposing the rustic beauty of an African safari with the electric pop of neon colors pulled this home together with amazing playfulness and free spiritedness.
We took a modern interpretation of tribal patterns in the textiles and cultural, hand-crafted accessories, then added the client’s favorite colors, turquoise and lime, to lend a relaxed vibe throughout, perfect for their teenage children to feel right at home.
Studio marrone
5
