Studio marrone con pavimento in laminato
Filtra anche per:
Budget
Ordina per:Popolari oggi
61 - 80 di 418 foto
1 di 3
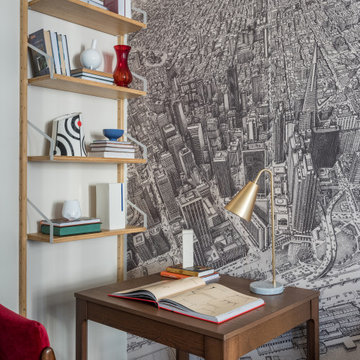
Дизайнер интерьера - Татьяна Архипова, фото - Михаил Лоскутов
Immagine di un piccolo ufficio contemporaneo con pavimento in laminato, scrivania autoportante, pavimento nero e pareti grigie
Immagine di un piccolo ufficio contemporaneo con pavimento in laminato, scrivania autoportante, pavimento nero e pareti grigie
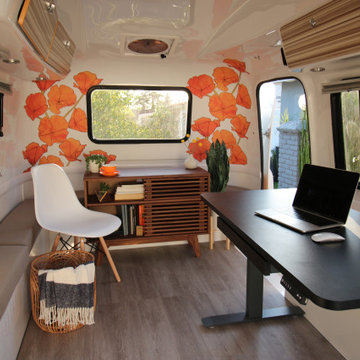
The Happiest Office design was created for our full-time remote working client. They asked us to convert their camper into an office, that could easily convert back to a camper for weekend adventures.
We took inspiration from the punchy orange exterior of the Happier Camper and added even more California flair to it with an amazing (and fully removable) poppy wallpaper.
We wanted to create a secondary space for our client, so that she could have a change of scenery mid-day or space to relax in-between calls and soak up the CA rays. We designed a cozy sitting area out back, with a pair of black modern rocking chairs and black and white rug. On cooler days, work gets done with the back hatch open looking out onto her outdoor living room, essentially doubling the size of her office space. The monochromatic outdoor furniture design is accented with hints of orange and yellow, and an embroidered poppy pillow completes the look.
We love a great multi-functional design! Design never needs to be sterile and small spaces do not need to feel cramped! Let us help you make your space everything you've imagined, and more!
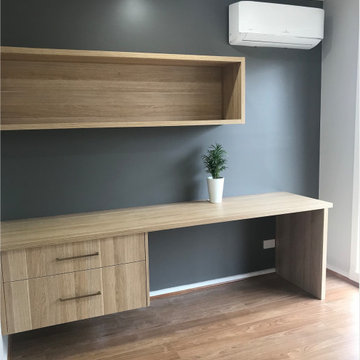
Ispirazione per un ufficio nordico di medie dimensioni con pareti multicolore, pavimento in laminato, scrivania incassata e pavimento marrone
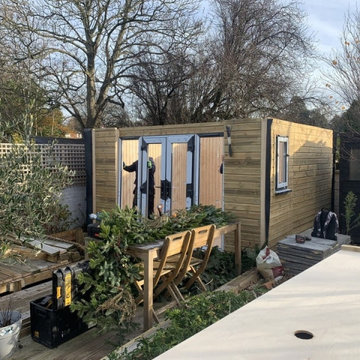
Ms D contacted Garden Retreat requiring a garden office / room, we worked with the her to design, build and supply a building that sits nicely within an existing decked and landscaped garden.
This contemporary garden building is constructed using an external 16mm nom x 125mm tanalsied cladding and bitumen paper to ensure any damp is kept out of the building. The walls are constructed using a 75mm x 38mm timber frame, 50mm Celotex and a 15mm inner lining grooved ply to finish the walls. The total thickness of the walls is 100mm which lends itself to all year round use. The floor is manufactured using heavy duty bearers, 75mm Celotex and a 15mm ply floor which comes with a laminated floor as standard and there are 4 options to choose from (September 2021 onwards) alternatively you can fit your own vinyl or carpet.
The roof is insulated and comes with an inner ply, metal roof covering, underfelt and internal spot lights or light panels. Within the electrics pack there is consumer unit, 3 brushed stainless steel double sockets and a switch. We also install sockets with built in USB charging points which is very useful and this building also has external spots (now standard September 2021) to light up the porch area.
This particular model is supplied with one set of 1200mm wide anthracite grey uPVC French doors and two 600mm full length side lights and a 600mm x 900mm uPVC casement window which provides a modern look and lots of light. The building is designed to be modular so during the ordering process you have the opportunity to choose where you want the windows and doors to be.
If you are interested in this design or would like something similar please do not hesitate to contact us for a quotation?
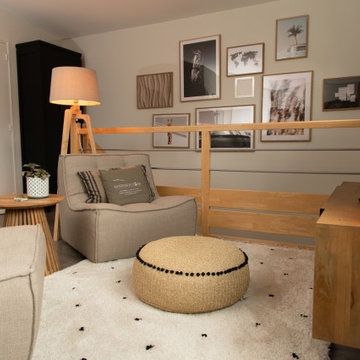
Aménagement d'un bureau sur-mesure et d'un espace détente attenant à la chambre parentale
Foto di un piccolo ufficio minimalista con pareti verdi, pavimento in laminato, scrivania incassata e pavimento marrone
Foto di un piccolo ufficio minimalista con pareti verdi, pavimento in laminato, scrivania incassata e pavimento marrone
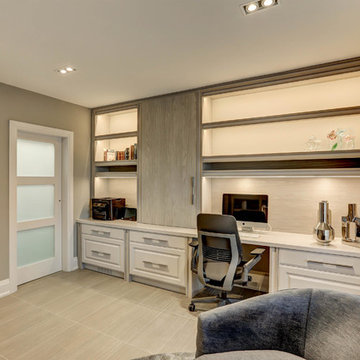
Cove lighting and a tranquil colour scheme blend to create an elegant office. With barely a cable in sight, all electrical and data needs have been accounted for and discretely hidden from view, while still being a full functional work space.
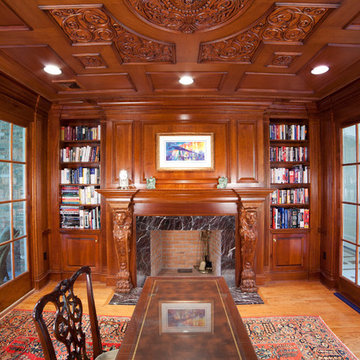
Esempio di un ampio atelier vittoriano con scrivania incassata, pavimento in laminato, camino classico, cornice del camino in pietra, pavimento giallo e pareti marroni
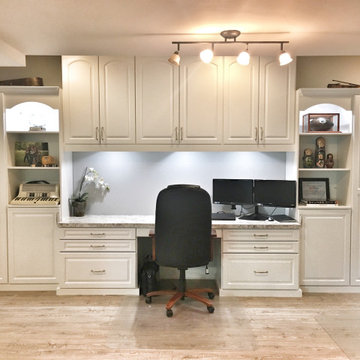
These clients were looking for a multi-purpose office and craft area with a mix of open and closed storage. Complete with gift wrap storage, file drawers, pull-out trays this custom office and craft room serves every member of the home in a different way. Finishes include a white melamine structure, laminate countertop, raised panel doors and drawers, crown molding and decorative brushed nickel hardware.
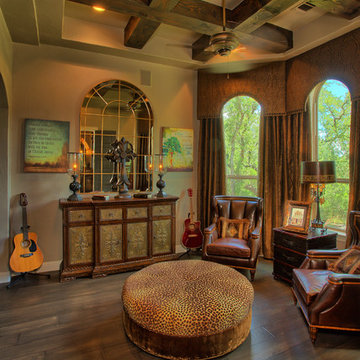
Photography by Vernon Wentz of Ad Imagery
Idee per un ufficio mediterraneo di medie dimensioni con pareti beige, pavimento in laminato e pavimento marrone
Idee per un ufficio mediterraneo di medie dimensioni con pareti beige, pavimento in laminato e pavimento marrone
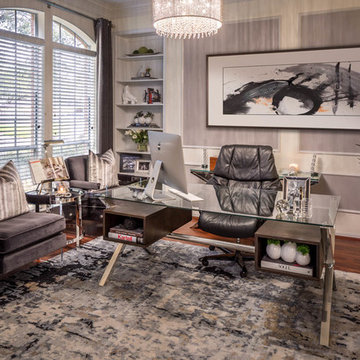
John Paul Key & Chuck Williams
Esempio di un ufficio contemporaneo di medie dimensioni con pareti grigie, pavimento in laminato, scrivania autoportante e pavimento marrone
Esempio di un ufficio contemporaneo di medie dimensioni con pareti grigie, pavimento in laminato, scrivania autoportante e pavimento marrone
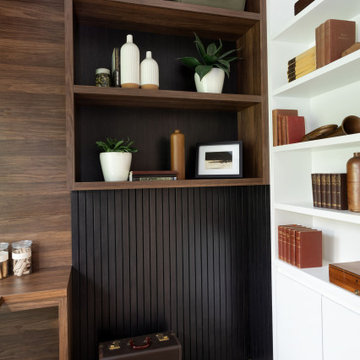
Ispirazione per un piccolo ufficio design con pareti marroni, pavimento in laminato, scrivania incassata e pavimento marrone
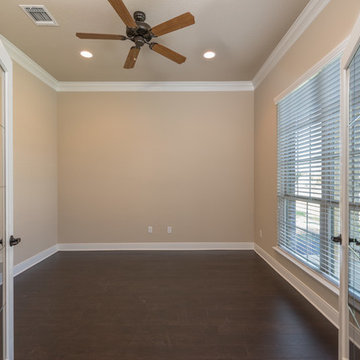
Study with dark wood laminate flooring and glass french doors.
Ispirazione per un grande ufficio chic con pareti beige, pavimento in laminato, nessun camino e pavimento marrone
Ispirazione per un grande ufficio chic con pareti beige, pavimento in laminato, nessun camino e pavimento marrone
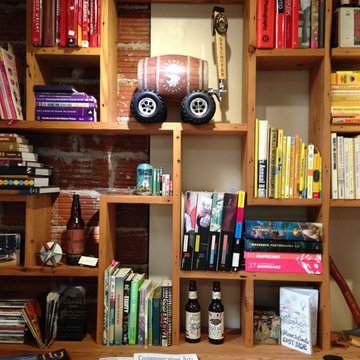
The pièce de résistance of the TBD Advertising Agency in downtown Bend, Oregon was made of 100-year old timbers found in the basement of the original building built on the same site as this business. This Reclaimed Wood Built in Bookcase was inspired by the video game Tetris and measures 9 feet high and 12 feet long. Ron Brown co-created this with Pauly Anderson (Captain Possible). .
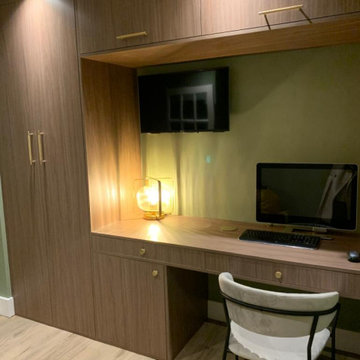
We love a challenge and this space was certainly that! Just six metres square, the client wanted a complete revamp of this space to create a home office during the day and a snug in the evening where she could relax and watch television. We designed and created a space which had plenty of storage with this beautiful bespoke unit in a warm wood. We opted for soft olive green for the walls and added a huge statement mustard sofa. Throw in a couple of gorgeous velvet botanical print cushions and artwork and the transformation was complete. A beautiful office and snug area that is zoom ready!
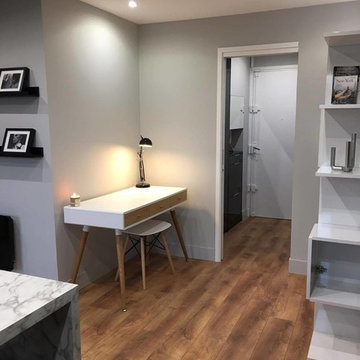
Camille L Dagorno
Idee per un piccolo studio minimalista con libreria, pareti grigie, pavimento in laminato e scrivania autoportante
Idee per un piccolo studio minimalista con libreria, pareti grigie, pavimento in laminato e scrivania autoportante
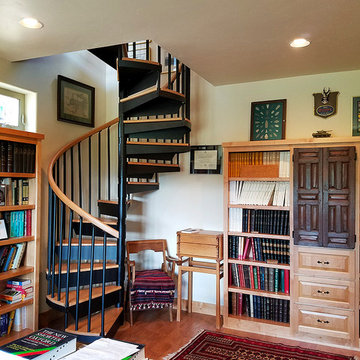
The spiral stair leads up to a vestibule outside the guest casita, allowing guests inside access to the main floor. The owners love the ambiance the spiral staircase adds to this very "bookish" study. V. Wooster
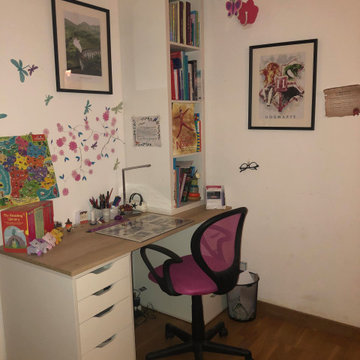
Création d'un espace bureau et de rangements dans la chambre d'une petite fille girly et fan de Harry Potter.
Esempio di un piccolo studio classico con pareti bianche, pavimento in laminato, pavimento marrone e soffitto a volta
Esempio di un piccolo studio classico con pareti bianche, pavimento in laminato, pavimento marrone e soffitto a volta
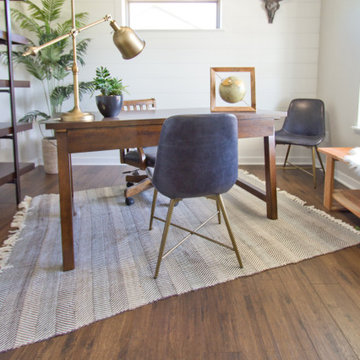
LAMINATE FLOOR — Shaw Floors, Riverview Hickory • Chaplin
Foto di un ufficio classico con pavimento in laminato, scrivania autoportante, pavimento marrone e pareti in perlinato
Foto di un ufficio classico con pavimento in laminato, scrivania autoportante, pavimento marrone e pareti in perlinato
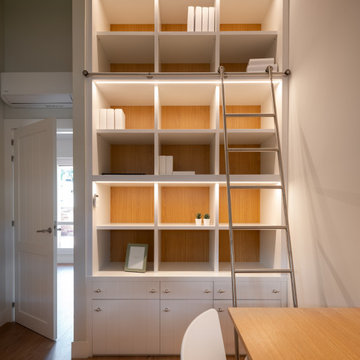
Reforma integral Sube Interiorismo www.subeinteriorismo.com
Fotografía Biderbost Photo
Foto di uno studio tradizionale di medie dimensioni con libreria, pareti beige, pavimento in laminato, nessun camino, scrivania autoportante e pavimento beige
Foto di uno studio tradizionale di medie dimensioni con libreria, pareti beige, pavimento in laminato, nessun camino, scrivania autoportante e pavimento beige
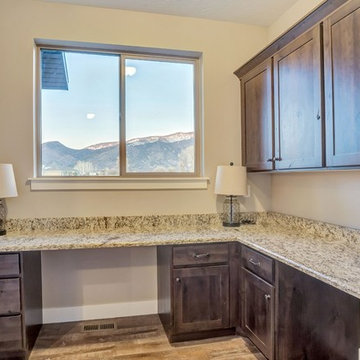
Foto di un piccolo ufficio rustico con pareti beige, pavimento in laminato, scrivania incassata e pavimento marrone
Studio marrone con pavimento in laminato
4