Studio marrone con pavimento in laminato
Filtra anche per:
Budget
Ordina per:Popolari oggi
41 - 60 di 418 foto
1 di 3
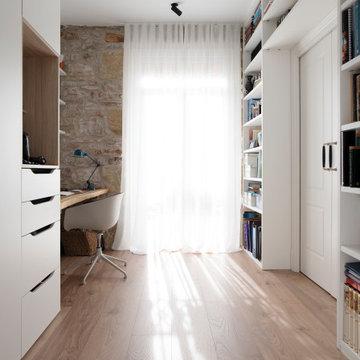
Esempio di uno studio nordico di medie dimensioni con libreria, pareti bianche, pavimento in laminato, scrivania incassata, pavimento marrone e travi a vista
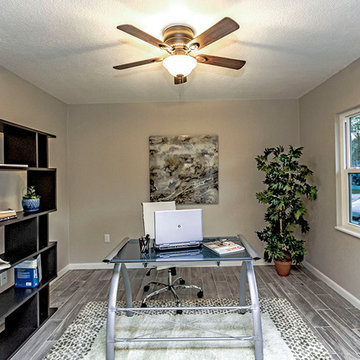
NonStop Staging Den, Photography by Christina Cook Lee
Esempio di uno studio design di medie dimensioni con pareti grigie, pavimento in laminato, nessun camino, scrivania autoportante e pavimento grigio
Esempio di uno studio design di medie dimensioni con pareti grigie, pavimento in laminato, nessun camino, scrivania autoportante e pavimento grigio
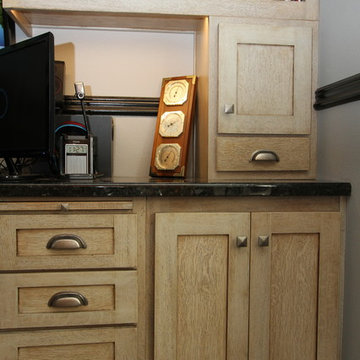
Fun small rustic custom office was designed to perfectly function for this computer enthusiast. We installed a granite to top off the rustic design with a wonderfully functional long lasting surface. We installed task lighting and display lighting to finish everything off beautifully. We can design offices large and small to maximize storage and function in any style that you like. This client is thrilled with his new office space.
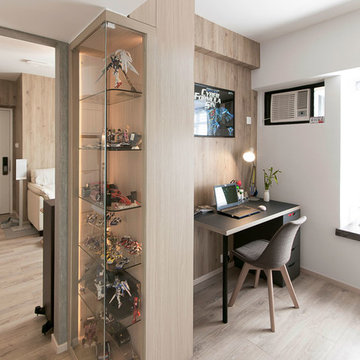
Where the family keepsakes are displayed in a cabinet of curios. The glass cabinet also helps to visually widen the entrance to the living quarter.
The study area is open, brightening up the narrow corridor space.
Photo by: HIR Studio
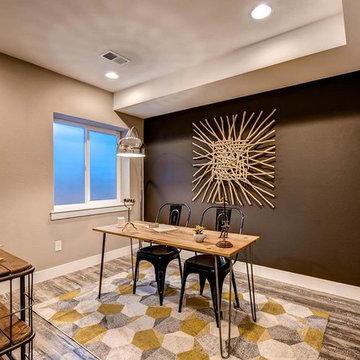
Foto di un ufficio stile americano di medie dimensioni con pareti marroni, pavimento in laminato, nessun camino e scrivania autoportante
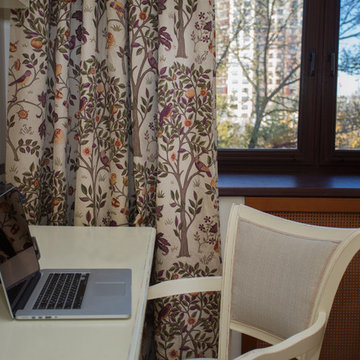
Райский сад
Портьеры в этом светлом кабинете играют роль связующего акцента. Своим многоцветьем они собрали комнату воедино.
Дизайнер по текстилю: Маркина Татьяна
Исполнение: Студия декора интерьера TU.TI
Фотограф: Морозова Екатерина
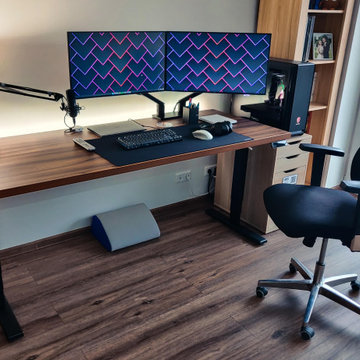
Electric height adjustable desk with Maidesite standing desk legs.
For home office work and leisure use.
Ispirazione per un grande atelier moderno con pavimento in laminato, scrivania autoportante e pavimento marrone
Ispirazione per un grande atelier moderno con pavimento in laminato, scrivania autoportante e pavimento marrone
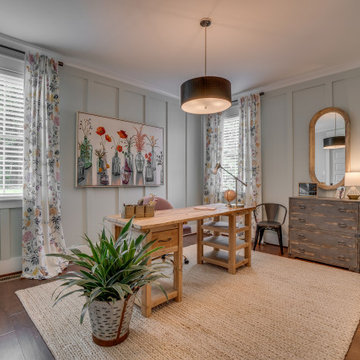
Idee per un ufficio country con pavimento in laminato, nessun camino, scrivania autoportante, pavimento marrone e pareti grigie
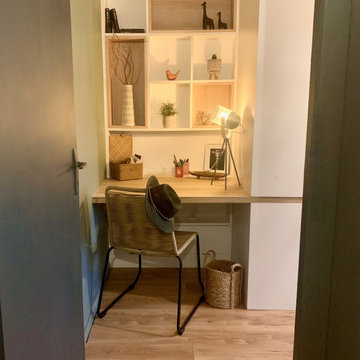
Nous voulions rendre cet espace fonctionnel et agréable à vivre. Du riz de chaussée, cette pièce desservait les chambres de l'étage. Elle en était un lieu encombré et sans fonction. Aujourd'hui, c'est un espace bureau cocooning.
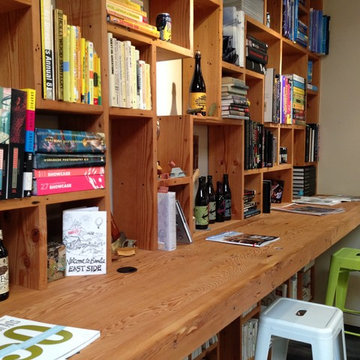
The pièce de résistance of the TBD Advertising Agency in downtown Bend, Oregon was made of 100-year old timbers found in the basement of the original building built on the same site as this business. This Reclaimed Wood Built in Bookcase was inspired by the video game Tetris and measures 9 feet high and 12 feet long. Ron Brown co-created this with Pauly Anderson (Captain Possible).
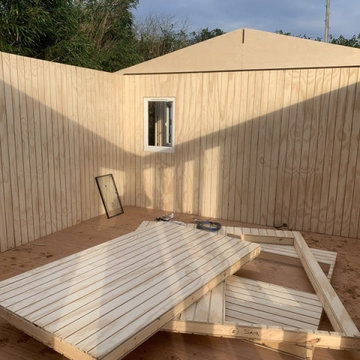
Mr & Mrs S approached Garden Retreat requiring two buildings, a garden studio and a larger garage to the one they already had. We were delighted to win the project and in addition to the two buildings we were also given the opportunity to organise and mange the ground works, drainage and clearance.
The Studio Garden Building is constructed using an external 16mm tanalised cladding and bitumen paper to ensure any damp is kept out of the building. The walls are constructed using a 75mm x 38mm timber frame, 50mm Celotex and a 12mm inner lining grooved ply to finish the walls. The total thickness of the walls is 100mm which lends itself to all year round use. The floor is manufactured using heavy duty bearers, 75mm Celotex and a 15mm ply floor which comes with a laminated floor as standard and there are 4 options to choose from, alternatively you can fit your own vinyl or carpet.
The roof is pitched (standard 2.5m to ridge) insulated and comes with an ply ceiling, felt tile roof, underfelt and internal spot lights or light panels. Within the electrics pack there is consumer unit, 3 brushed stainless steel double sockets and a switch. We also install sockets with built in USB charging points which is very useful and this building also has external spots (not standard on the studio model) to light up the porch area.
This particular model is supplied with one set of 1200mm wide anthracite grey uPVC French doors and three 600mm side lights and a 600mm x 900mm uPVC casement window. The height of this particular buildings has been increased by 300mm to increase headroom and has two internal rooms for storage. The building is designed to be modular so during the ordering process you have the opportunity to choose where you want the windows and doors to be.
If you are interested in this design or would like something similar please do not hesitate to contact us for a quotation?
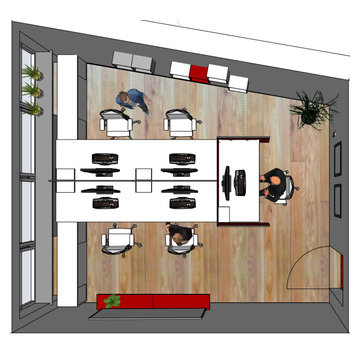
4er-Team + 1 Teamleiter - Teamarbeit Face-to-Face- Layout und Teamleiter/Assistenz Abschirmung in Thekenhöhe.
STILISTA® Wandregal Volato
Foto di un ufficio design di medie dimensioni con pavimento in laminato, scrivania autoportante, pavimento marrone, soffitto in carta da parati, carta da parati e pareti bianche
Foto di un ufficio design di medie dimensioni con pavimento in laminato, scrivania autoportante, pavimento marrone, soffitto in carta da parati, carta da parati e pareti bianche
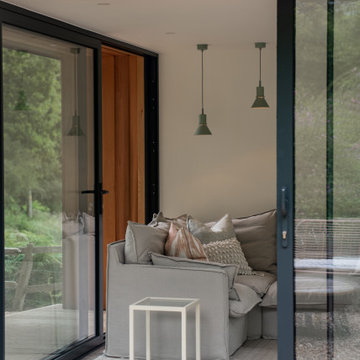
The brief for this garden office was for a feeling of calm and to capture the light as well as including the beautiful garden that surrounded it. It allows the worker enjoyment of 360 degree views of skies, trees and plants, but also offers a spot to reflect quietly in the sofa area.
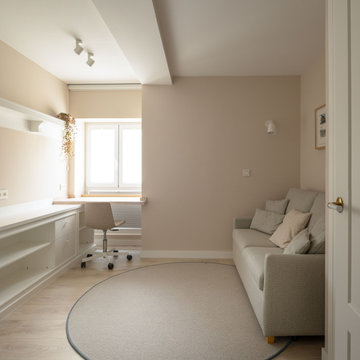
Foto di un ufficio tradizionale di medie dimensioni con pareti beige, pavimento in laminato, nessun camino, scrivania incassata, travi a vista e carta da parati
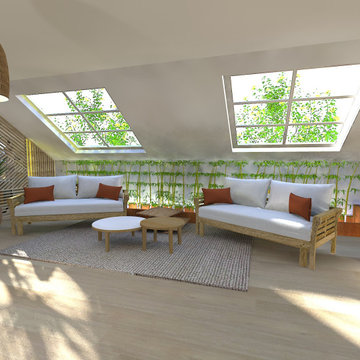
Proposition d'aménagement d'une pièce sous les toits selon une ambiance jungle.
Demande :
- Un espace atelier (table de dessin et machine à coudre) séparé d'un espace comprenant deux bureaux
- Pièce jardin
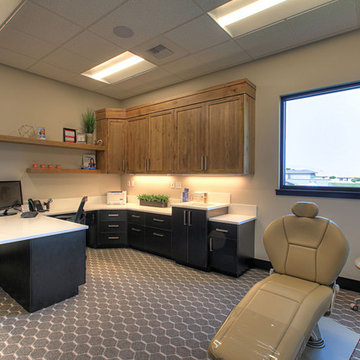
Immagine di uno studio minimalista con pareti bianche, pavimento in laminato, scrivania incassata e pavimento grigio
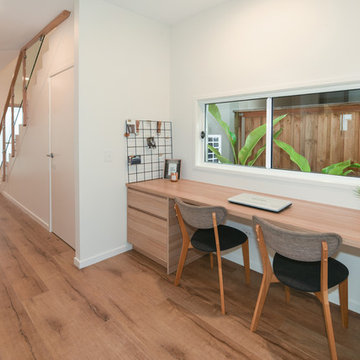
Home office nook
Idee per un piccolo ufficio stile marino con pareti bianche, pavimento in laminato e scrivania incassata
Idee per un piccolo ufficio stile marino con pareti bianche, pavimento in laminato e scrivania incassata
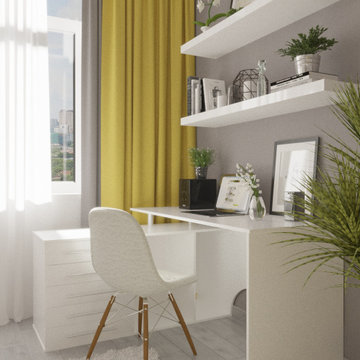
Красивая, нежная комната с одуваньчиком для девочки подростка 12 лет. Шкаф с зоной для чтения и зеркалом.
Immagine di un ufficio design di medie dimensioni con pareti grigie, pavimento in laminato, nessun camino, scrivania autoportante e pavimento grigio
Immagine di un ufficio design di medie dimensioni con pareti grigie, pavimento in laminato, nessun camino, scrivania autoportante e pavimento grigio
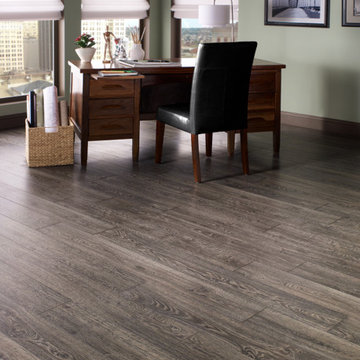
Mannington
Esempio di uno studio design di medie dimensioni con pareti verdi, pavimento in laminato, scrivania autoportante, nessun camino e pavimento grigio
Esempio di uno studio design di medie dimensioni con pareti verdi, pavimento in laminato, scrivania autoportante, nessun camino e pavimento grigio
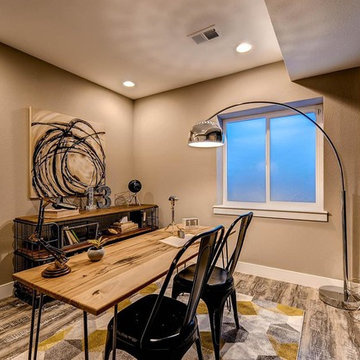
Foto di un ufficio stile americano di medie dimensioni con pareti marroni, pavimento in laminato, nessun camino e scrivania autoportante
Studio marrone con pavimento in laminato
3