Studio marrone con pavimento grigio
Filtra anche per:
Budget
Ordina per:Popolari oggi
41 - 60 di 959 foto
1 di 3
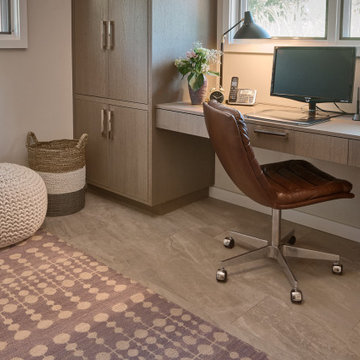
Completely renovated home office with gray cerused oak veneer. Details include pullout keyboard tray, hidden "trough" for wire management, and retractable cabinet doors for access to CPUs and other computer accessories. New porcelain stone-look tile flooring. New flat weave lavender rug with a beige bubble pattern.
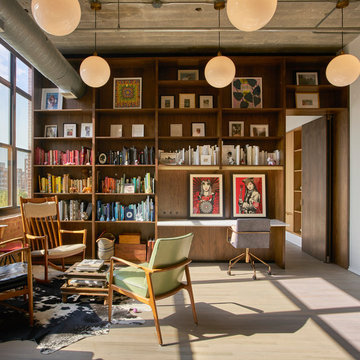
Mike Schwartz Photography
Foto di uno studio industriale con libreria, pareti bianche, parquet chiaro, scrivania incassata e pavimento grigio
Foto di uno studio industriale con libreria, pareti bianche, parquet chiaro, scrivania incassata e pavimento grigio
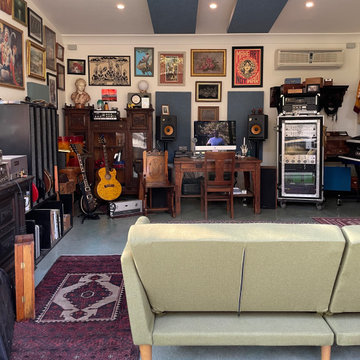
Ispirazione per un piccolo atelier minimalista con pareti bianche, pavimento in cemento, scrivania autoportante e pavimento grigio

Immagine di un ufficio minimalista con pavimento in cemento, scrivania autoportante e pavimento grigio
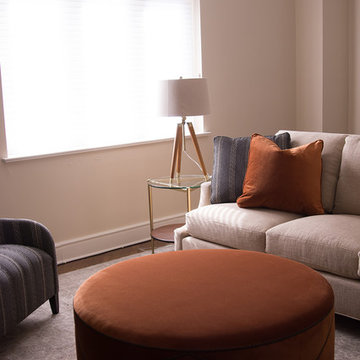
Moving on to the sitting room, which extends from the office. Here, we used many of the same colors -- muted blues and creams with pops of orange. Photos by 618 Creative of Waterloo, IL
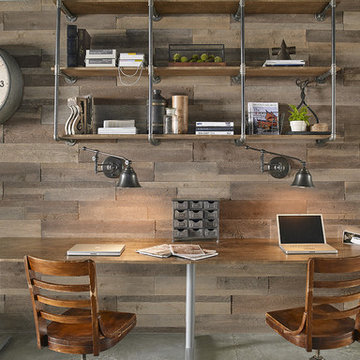
Esempio di un ufficio minimal di medie dimensioni con pareti marroni, pavimento in cemento, nessun camino, scrivania autoportante e pavimento grigio
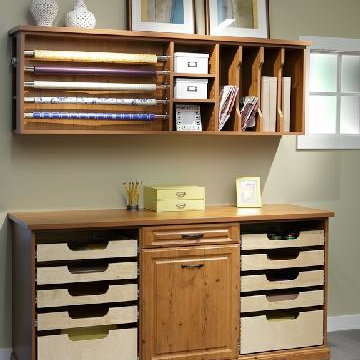
Craft and gift wrap area shown in Knotty Timber finish. Storage for wrapping paper, gift bags, tissue paper, etc
Esempio di una stanza da lavoro classica di medie dimensioni con pareti beige, moquette, nessun camino e pavimento grigio
Esempio di una stanza da lavoro classica di medie dimensioni con pareti beige, moquette, nessun camino e pavimento grigio
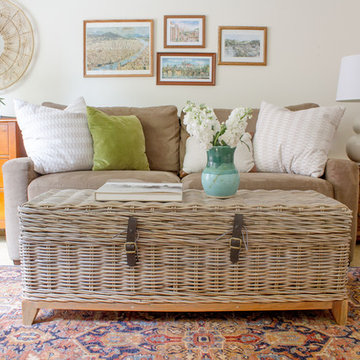
Idee per un ufficio american style di medie dimensioni con pareti bianche, moquette e pavimento grigio
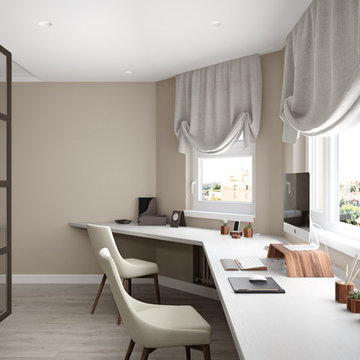
Панельный дом серии П33М, где расположен наш объект, предоставляет не много возможностей для изменения планировки, зато эркерный выступ в гостиной позволил нам выделить кабинет на два полноценных рабочих места без ущерба для зоны отдыха. Обособление пространства было достигнуто декоративной перегородкой со стеклянными вставками, не препятствующей проникновению естественного света в гостиную, а также оформлением потолков.
Подробнее о дизайн-проекте интерьера читайте на нашем сайте: https://dizayn-intererov.ru/studiya-dizayna-interera-portfolio/interer-3-komnatnoy-kvartiry-p33m/
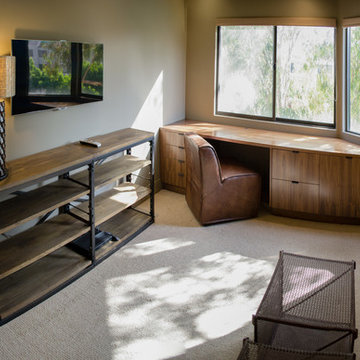
Idee per un ufficio minimalista di medie dimensioni con pareti grigie, moquette, nessun camino, scrivania incassata e pavimento grigio
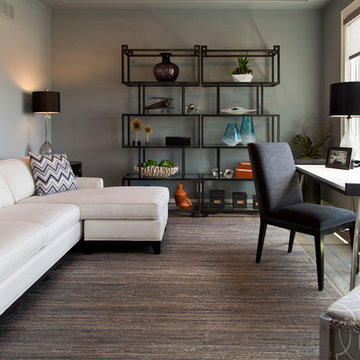
Ispirazione per un grande studio tradizionale con pareti grigie, pavimento in legno massello medio, scrivania autoportante e pavimento grigio
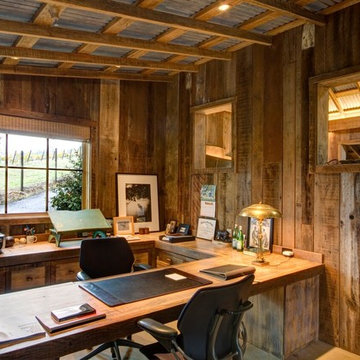
Immagine di un ufficio rustico di medie dimensioni con pareti marroni, pavimento in cemento, nessun camino, scrivania incassata e pavimento grigio
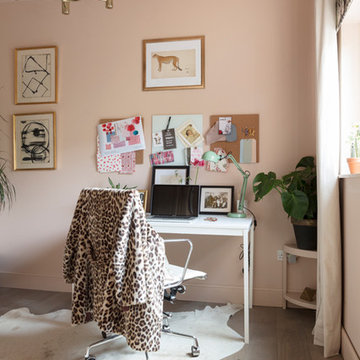
Susie Lowe
Immagine di un piccolo atelier bohémian con pareti rosa, pavimento in legno massello medio, scrivania autoportante e pavimento grigio
Immagine di un piccolo atelier bohémian con pareti rosa, pavimento in legno massello medio, scrivania autoportante e pavimento grigio

Les propriétaires ont hérité de cette maison de campagne datant de l'époque de leurs grands parents et inhabitée depuis de nombreuses années. Outre la dimension affective du lieu, il était difficile pour eux de se projeter à y vivre puisqu'ils n'avaient aucune idée des modifications à réaliser pour améliorer les espaces et s'approprier cette maison. La conception s'est faite en douceur et à été très progressive sur de longs mois afin que chacun se projette dans son nouveau chez soi. Je me suis sentie très investie dans cette mission et j'ai beaucoup aimé réfléchir à l'harmonie globale entre les différentes pièces et fonctions puisqu'ils avaient à coeur que leur maison soit aussi idéale pour leurs deux enfants.
Caractéristiques de la décoration : inspirations slow life dans le salon et la salle de bain. Décor végétal et fresques personnalisées à l'aide de papier peint panoramiques les dominotiers et photowall. Tapisseries illustrées uniques.
A partir de matériaux sobres au sol (carrelage gris clair effet béton ciré et parquet massif en bois doré) l'enjeu à été d'apporter un univers à chaque pièce à l'aide de couleurs ou de revêtement muraux plus marqués : Vert / Verte / Tons pierre / Parement / Bois / Jaune / Terracotta / Bleu / Turquoise / Gris / Noir ... Il y a en a pour tout les gouts dans cette maison !
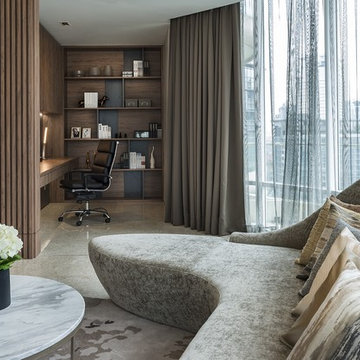
A private study nook next to the living area offers convenience to any busy personality whose work is never done while he entertains.
Ispirazione per uno studio design con pareti marroni, scrivania incassata e pavimento grigio
Ispirazione per uno studio design con pareti marroni, scrivania incassata e pavimento grigio

Esempio di un ufficio industriale di medie dimensioni con pavimento in cemento, nessun camino, scrivania autoportante, pavimento grigio, pareti in legno e pareti marroni
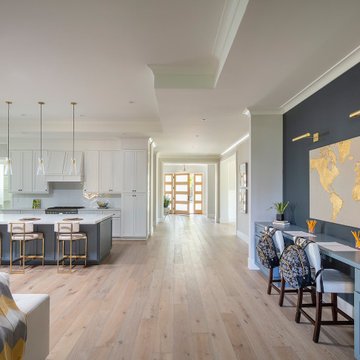
New construction of a 3,100 square foot single-story home in a modern farmhouse style designed by Arch Studio, Inc. licensed architects and interior designers. Built by Brooke Shaw Builders located in the charming Willow Glen neighborhood of San Jose, CA.
Architecture & Interior Design by Arch Studio, Inc.
Photography by Eric Rorer
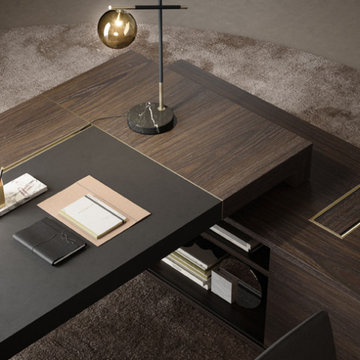
CUBE
Marked and essential lines characterize this series of executive offices. Worktops and structures are thick, while new proposals for combining colors, finishes and materials perfectly interpret both the classic and contemporary office. Glossy structures, in wood or melamine accompanied by tops in glass, wood or leather, make this executive office of particular elegance. Executive office furniture, open containers and bookcases complete the series.

Idee per uno studio stile rurale con pareti beige, scrivania autoportante, pavimento grigio, soffitto a volta, soffitto in legno e pareti in legno
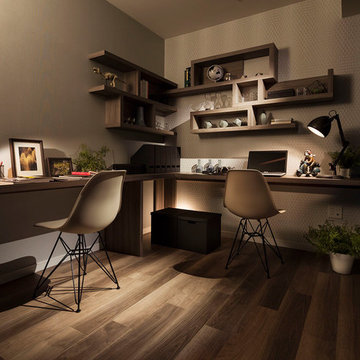
履き心地の良いジーンズの様に、年月を経て程よく味わいが増すような…
私時間を重ねてFamilyの味わいを増す、
開放的で居心地良くありながらも印象的な、アーバンテイストの暮らしをご提案
Esempio di un piccolo studio contemporaneo con pareti grigie, pavimento in legno verniciato, scrivania incassata e pavimento grigio
Esempio di un piccolo studio contemporaneo con pareti grigie, pavimento in legno verniciato, scrivania incassata e pavimento grigio
Studio marrone con pavimento grigio
3